281 ideas para cocinas modernas con puertas de armario turquesas
Filtrar por
Presupuesto
Ordenar por:Popular hoy
101 - 120 de 281 fotos
Artículo 1 de 3
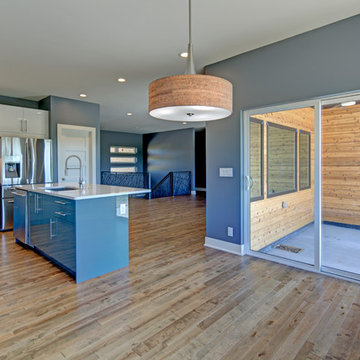
Natural light fills this open concept Ranch Style home.
Foto de cocina minimalista de tamaño medio con armarios con paneles lisos, puertas de armario turquesas y una isla
Foto de cocina minimalista de tamaño medio con armarios con paneles lisos, puertas de armario turquesas y una isla
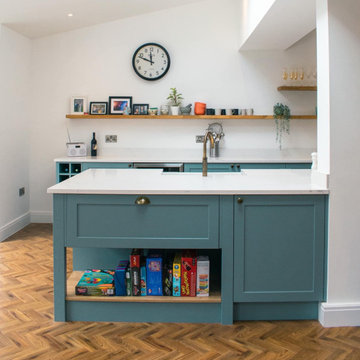
Bright and colourful, this Light Teal kitchen has been accessorised with bold yellow lighting fixtures and wishbone bar stools. This space is complete with deep drawers, a built-in larder and open shelving, perfect for those handy items such as cookbooks
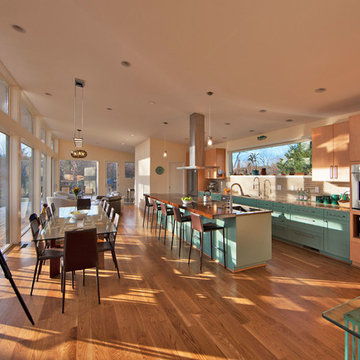
Open kitchen with a long island to accommodate casual dining and spectator cooking. Kitchen designed with Ann Unal. Photos by Ken Wyner
Diseño de cocina comedor minimalista de tamaño medio con fregadero de un seno, armarios estilo shaker, puertas de armario turquesas, encimera de granito, salpicadero beige, salpicadero de azulejos de vidrio, electrodomésticos de acero inoxidable, suelo de madera clara y una isla
Diseño de cocina comedor minimalista de tamaño medio con fregadero de un seno, armarios estilo shaker, puertas de armario turquesas, encimera de granito, salpicadero beige, salpicadero de azulejos de vidrio, electrodomésticos de acero inoxidable, suelo de madera clara y una isla
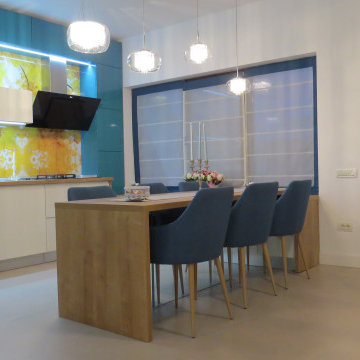
Unican provides complete services for our clients starting with interior design , custom furniture manufacture in his own factory and suplies the rest of the elements like the lights , apliances, chairs etc .
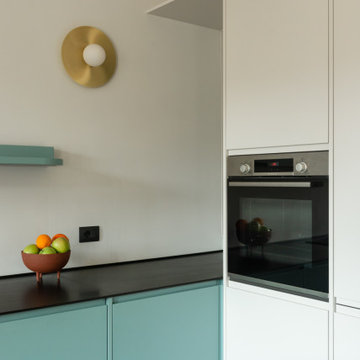
In questo progetto è stato scelto di non utilizzare colori e materiali convenzionali, ma di dare carattere puntando ad abbinamenti di contrasto.
La cucina, realizzata su misura, è interamente laccata opaco Sikkens, mentre il top è in Paperstone, un materiale innovativo ricavato da carta riciclata al 100%.
L'isola è stata resa più leggera grazie alla struttura in ferro verniciata a polvere sulla quale è collocata, creando anche uno snack e lo spazio per alloggiare degli sgabelli.
Progetto Studio PlaC
Realizzazione Alchimia
Fotogradie Luìs Aniceto
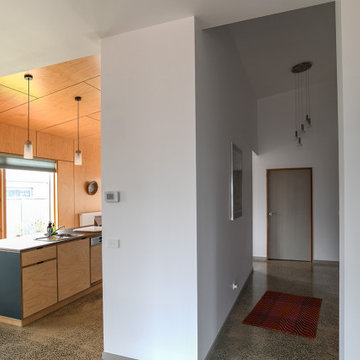
The kitchen sits in the centre of the house- making it the heart of the home. It features open plan dining to the east and an open plan living room to the west. The floors are ground back polished concrete. Very comfortable and smooth under foot. The walls are plywood to give a warm feel to the room.
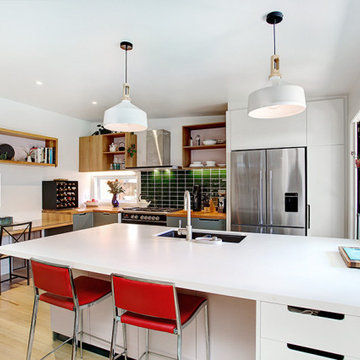
Innovative design created with plenty of storage.
Designed with pets in mind, and a clever home office solutions.
Modern colours added to what was once an old and dark home with little natural lighting, is now airy and inviting.
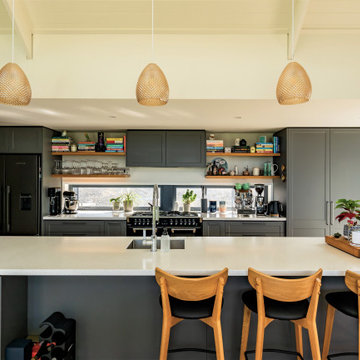
Diseño de cocina comedor minimalista de tamaño medio con fregadero bajoencimera, armarios con paneles empotrados, puertas de armario turquesas, encimera de acrílico, electrodomésticos negros, suelo laminado, una isla, suelo marrón y encimeras blancas
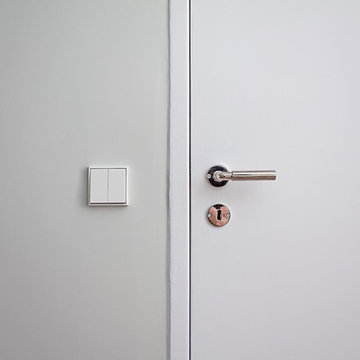
Auszeichnung: BUILD 2018 Architecture Awards
Sanierung und Innenarchitektur:
Reihenhaus von Bruno Taut
Foto: Kai Sternberg
Modelo de cocina minimalista con puertas de armario turquesas, encimera de madera, electrodomésticos de acero inoxidable, suelo de madera en tonos medios y suelo marrón
Modelo de cocina minimalista con puertas de armario turquesas, encimera de madera, electrodomésticos de acero inoxidable, suelo de madera en tonos medios y suelo marrón
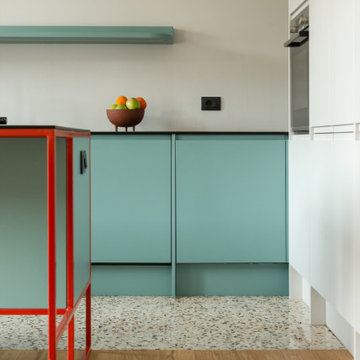
In questo progetto è stato scelto di non utilizzare colori e materiali convenzionali, ma di dare carattere puntando ad abbinamenti di contrasto.
La cucina, realizzata su misura, è interamente laccata opaco Sikkens, mentre il top è in Paperstone, un materiale innovativo ricavato da carta riciclata al 100%.
L'isola è stata resa più leggera grazie alla struttura in ferro verniciata a polvere sulla quale è collocata, creando anche uno snack e lo spazio per alloggiare degli sgabelli.
Progetto Studio PlaC
Realizzazione Alchimia
Fotogradie Luìs Aniceto
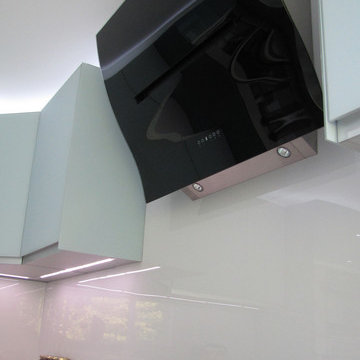
Handle-less Bespoke Glass panels in teal gloss and duck egg blue satin glass. Caesarstone worktops in Misty carrara. Curved black glass hood, with Porcelanosa floor tiles in cream. featuring Blum dynamic space units, pull up sockets.
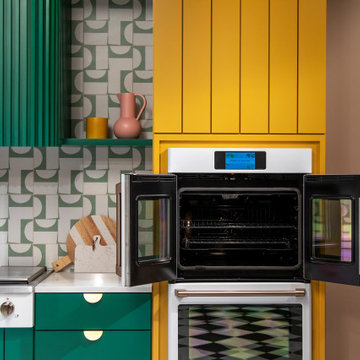
February 9th, 2021 marked day one of the first ever virtual Kitchen and Bath Industry Show (KBIS), which showcases hundreds of new products coming to the design industry in 2021 from brand names ranging from GE to Kohler. While LIVDEN didn’t exhibit at KBIS this year, our sustainable tile was featured at the Café Appliances’ showcase kitchen, Endless Optimist, designed by exhibit designer TK Wismer. The GE brand Café Appliances manufactures custom appliances ranging from brightly colored refrigerators to sleek coffee makers for modern homes. Their trade mark is “Distinct by Design,” and after touring their test kitchens at KBIS, you will see why. Tk featured the playful PUZZLE PIECE series in MINT on our recycled 12x12 Polar Ice Terrazzo as the kitchen backsplash.
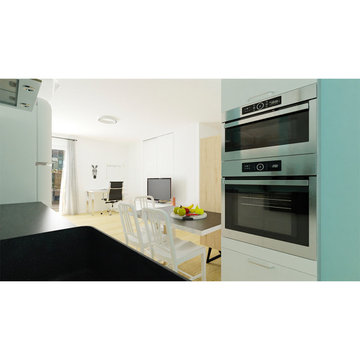
Cocina abierta a salón
Ejemplo de cocina comedor lineal y blanca y madera minimalista de tamaño medio sin isla con fregadero de un seno, armarios tipo vitrina, puertas de armario turquesas, encimera de laminado, electrodomésticos de acero inoxidable, suelo de madera clara, suelo marrón y encimeras negras
Ejemplo de cocina comedor lineal y blanca y madera minimalista de tamaño medio sin isla con fregadero de un seno, armarios tipo vitrina, puertas de armario turquesas, encimera de laminado, electrodomésticos de acero inoxidable, suelo de madera clara, suelo marrón y encimeras negras
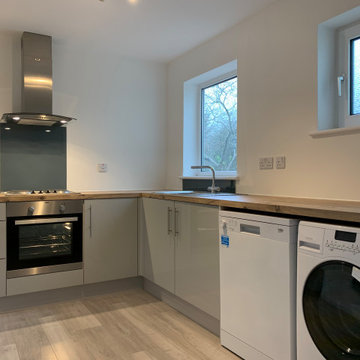
Our client wanted to create a completely independent living space within their existing property.
The work included remodelling the available space on both the ground and first floors, demolishing a wall and fitting a modern new kitchen, redirecting existing plumbing and cabling to make way for a bespoke staircase, installing a brand new first floor shower room and creating a beautiful lounge environment for relaxing and entertaining guests.
We believe the results speak for themselves...
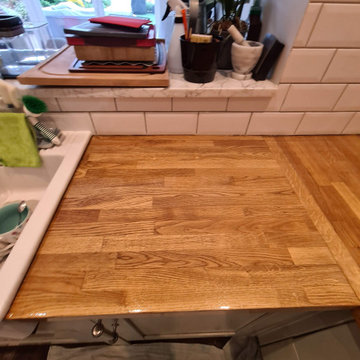
Old existing coating failed, water marks, and bleaching to the wood make the finish tacky - everything was masked, and sanded with 120, 180, 240 and 320 between new food safe oil application. Work was carried as additional while client been on holiday ! so much professionalism and trust !!
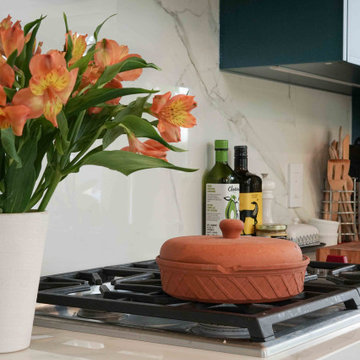
Playing with color is one of our favourite thing to do. To complete the transformation, V6B's team paid attention to every detail.
The centerpiece of this luxurious kitchen is the stunning Dekton Natura Gloss backsplash, a masterpiece in itself. Its glossy surface reflects light effortlessly, creating an ethereal ambiance that enchants all who enter. The backsplash's subtle veining adds depth and character, elevating the visual appeal to new heights. As your eyes wander, they are met with the double waterfall countertops, a true testament to the artistry of design. These flawless surfaces cascade gracefully, seamlessly blending form and function.
Gleaming brass accent details accentuate the exquisite aesthetics of this luxury kitchen. From handles and fixtures to statement lighting, these shiny brass elements add a touch of regal allure. Their warm, lustrous tones harmonize effortlessly with the turquoise backdrop, creating a captivating interplay of colors.
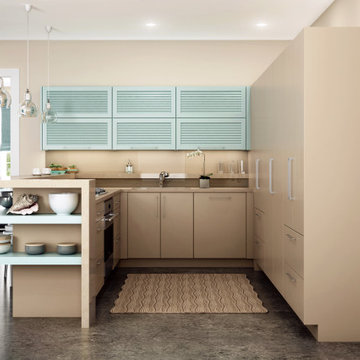
This fun, beach-inspired modern kitchen features Dura Supreme’s Frameless Bria Cabinetry with a combination of two Personal Paint Match finishes. The Chroma door style is shown in “Sandy Ridge” SW7535 paint and the Louvered Door is “Watery” SW6478 paint.
Request a FREE Dura Supreme Brochure Packet:
https://www.durasupreme.com/request-brochures/
Find a Dura Supreme Showroom near you today:
https://www.durasupreme.com/request-brochures
Want to become a Dura Supreme Dealer? Go to:
https://www.durasupreme.com/become-a-cabinet-dealer-request-form/
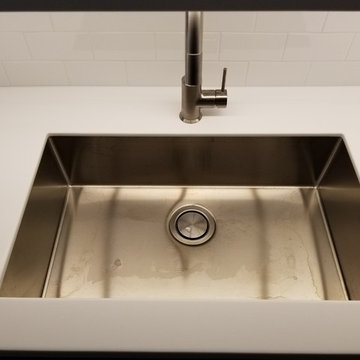
Modelo de cocinas en U moderno pequeño con fregadero de un seno, puertas de armario turquesas, salpicadero blanco, salpicadero de azulejos de cerámica y suelo gris
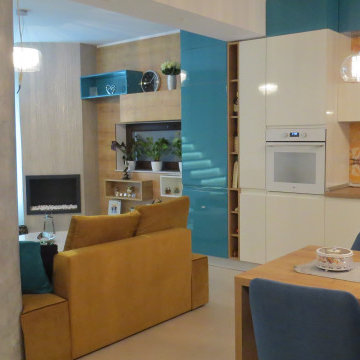
Unican provides complete services for our clients starting with interior design , custom furniture manufacture in his own factory and suplies the rest of the elements like the lights , apliances, chairs etc .
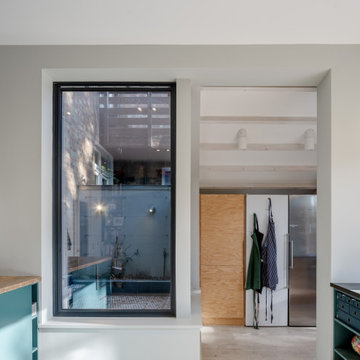
Extensions and remodelling of a north London house transformed this family home. A new dormer extension for home working and at ground floor a small kitchen extension which transformed the back of the house, replacing a cramped kitchen dining room with poor connections to the garden to create a large open space for entertaining, cooking, and family life with daylight and views in all directions; to the living rooms, new mini courtyard and garden.
281 ideas para cocinas modernas con puertas de armario turquesas
6