Cocinas
Filtrar por
Presupuesto
Ordenar por:Popular hoy
201 - 220 de 3943 fotos
Artículo 1 de 3
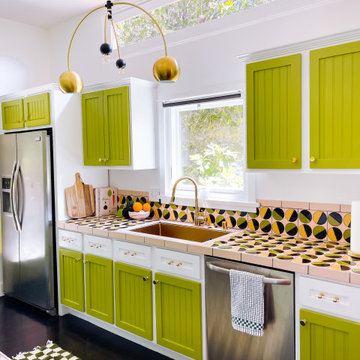
When Dani Nagel bought her home in Los Angeles, the fashion turned interior designer went wild putting her colorful style on every square inch of the home, including this kitchen's counters and backsplash tiled in Handpainted Pivot in a custom colorway.
DESIGN
Dani Nagel
PHOTOS
Dani Nagel
TILE SHOWN
HANDPAINTED in Pivot custom glaze
2x8 Tumbleweed
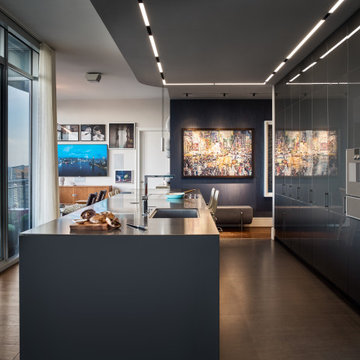
This sleek hi-rise remodel more than 30 stories up in the air was a challenge in both design and materials. Flooded with intense natural light and open to sweeping urban views during the day, the kitchen quickly becomes dark and inward at night, relying solely on artificial light.
Designer Matthew Rao suggested a large island that would encompass the prep and cleanup zones, the surface cooking area, and dining surface for four. This island has dining room storage on the rear. The layout, with a tall wall of concealed refrigeration, wall ovens, and loads of pantry storage, keeps the clients facing the view and each other rather than looking toward the wall, where the cooking was before.
Designers Suzanne Williams and Rao concurred that a gloss midnight grey finish was what the room needed, reflecting light at night to create a deep and expansive feel, and reflecting the high rises across the street into the clients' kitchen.
SieMatic Cabinetry is full of organizational features, while Gaggenau appliances give the home chef in this couple amazing culinary capabilities and superior aesthetics at the same time. Every drawer is fitted in SieMatc's Multimatic dividers.
The aesthetic simplicity of the kitchen design allows special Italian linear LED lighting in the ceiling to become both its own design element as well as a flexible functional light source. And the living space at one end and dining space at the other do not feel overtaken or overshadowed by the kitchen.
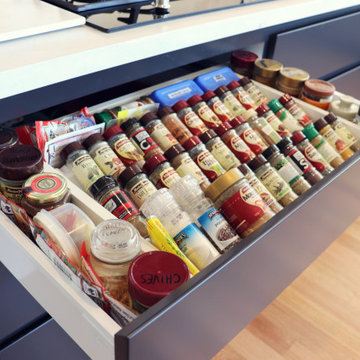
A significant transformation to the layout allowed this room to evolve into a multi function space. With precise allocation of appliances, generous proportions to the island bench; which extends around to create a comfortable dining space and clean lines, this open plan kitchen and living area will be the envy of all entertainers!
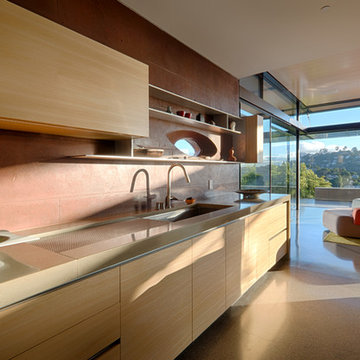
Fu-Tung Cheng, CHENG Design
• Interior Shot of Open Kitchen in Tiburon House
Tiburon House is Cheng Design's eighth custom home project. The topography of the site for Bluff House was a rift cut into the hillside, which inspired the design concept of an ascent up a narrow canyon path. Two main wings comprise a “T” floor plan; the first includes a two-story family living wing with office, children’s rooms and baths, and Master bedroom suite. The second wing features the living room, media room, kitchen and dining space that open to a rewarding 180-degree panorama of the San Francisco Bay, the iconic Golden Gate Bridge, and Belvedere Island.
Photography: Tim Maloney
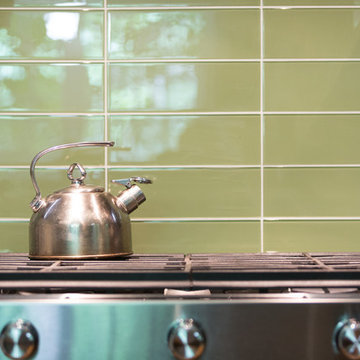
Green Glass stacked backsplash. Photo by Veritas Photography
Foto de cocina moderna grande con fregadero de un seno, armarios con paneles lisos, puertas de armario marrones, encimera de cuarzo compacto, salpicadero gris, salpicadero de azulejos de vidrio, electrodomésticos de acero inoxidable, suelo de madera en tonos medios, península, suelo amarillo y encimeras multicolor
Foto de cocina moderna grande con fregadero de un seno, armarios con paneles lisos, puertas de armario marrones, encimera de cuarzo compacto, salpicadero gris, salpicadero de azulejos de vidrio, electrodomésticos de acero inoxidable, suelo de madera en tonos medios, península, suelo amarillo y encimeras multicolor
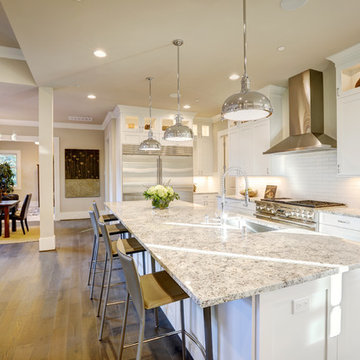
Powered by CABINETWORX
Masterbrand, quartz counter tops, hanging lights, open face cabinet storage, white kitchen cabinets, light-medium wood floors, stainless steel hood, center island, kitchen and dining
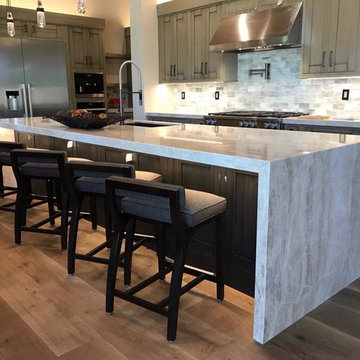
This Quartz Island give the Kitchen so much more counter space & doubles as an eating bar. A 6cm mitered edge gives it a much thicker edge & the waterfall panels really pull the look together.
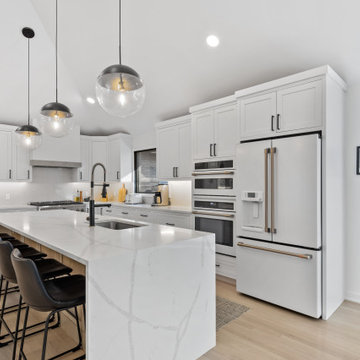
Diseño de cocina minimalista abierta con fregadero bajoencimera, armarios con rebordes decorativos, puertas de armario blancas, encimera de cuarzo compacto, salpicadero blanco, salpicadero de azulejos de cerámica, electrodomésticos blancos, suelo de madera clara, una isla y encimeras multicolor

Kitchen remodel featuring a statement island
Diseño de cocinas en U moderno grande cerrado con fregadero bajoencimera, armarios estilo shaker, puertas de armario blancas, encimera de cuarzo compacto, salpicadero verde, salpicadero de azulejos de cerámica, electrodomésticos de acero inoxidable, suelo de baldosas de porcelana, una isla, suelo gris, encimeras multicolor y todos los diseños de techos
Diseño de cocinas en U moderno grande cerrado con fregadero bajoencimera, armarios estilo shaker, puertas de armario blancas, encimera de cuarzo compacto, salpicadero verde, salpicadero de azulejos de cerámica, electrodomésticos de acero inoxidable, suelo de baldosas de porcelana, una isla, suelo gris, encimeras multicolor y todos los diseños de techos
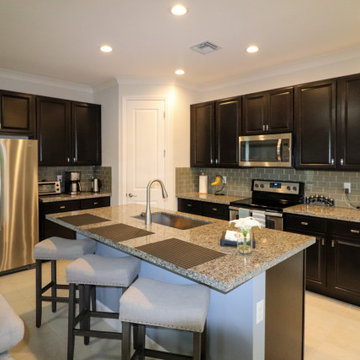
Imagen de cocina comedor moderna de tamaño medio con fregadero sobremueble, armarios con paneles con relieve, puertas de armario marrones, encimera de granito, salpicadero gris, salpicadero de azulejos de cemento, electrodomésticos de acero inoxidable, suelo de azulejos de cemento, una isla, suelo beige y encimeras multicolor
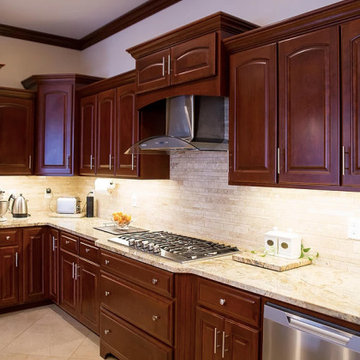
Modelo de cocinas en U minimalista grande abierto con fregadero bajoencimera, armarios con paneles con relieve, puertas de armario de madera en tonos medios, encimera de granito, salpicadero beige, salpicadero de azulejos en listel, electrodomésticos de acero inoxidable, suelo de baldosas de porcelana, una isla, suelo beige y encimeras multicolor
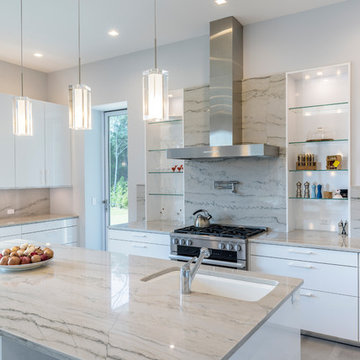
Ejemplo de cocinas en L minimalista grande cerrada con fregadero bajoencimera, armarios con paneles lisos, puertas de armario blancas, encimera de mármol, salpicadero multicolor, salpicadero de mármol, electrodomésticos con paneles, suelo de baldosas de porcelana, una isla, suelo gris y encimeras multicolor
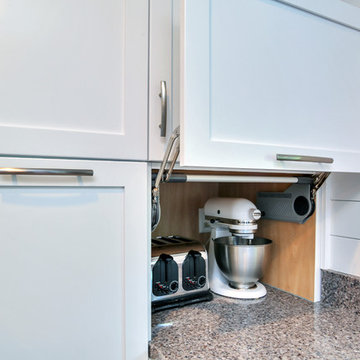
The client wanted a modern and bright open concept kitchen, dining room, and living room. There were some small challenges with the existing plumbing and the ductwork runs had to be rerouted. The end result is a gorgeous and functional modern space that suites the client’s lifestyle.
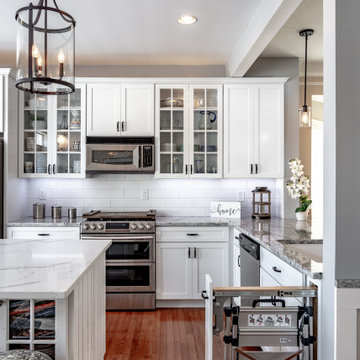
Modern and Sophisticated -
KraftMaid White Shaker cabinets stand out against the warm hardwood floors. The added touch of black iron in the lighting and cabinet hardware brings it all together. The glass doors reflect the natural light coming through all the large floor to ceiling windows anchoring the outside wall of the kitchen and opening onto the deck.
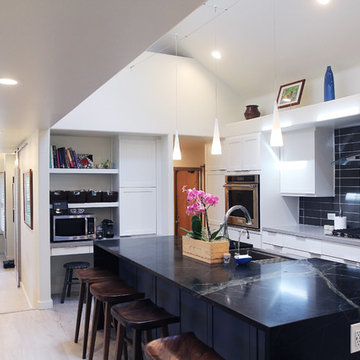
Fresh, modern and dynamic home design for a growing family and Rocco the dog in Honolulu Hawaii.
Ejemplo de cocina moderna de tamaño medio abierta con armarios con paneles lisos, puertas de armario blancas, salpicadero negro, salpicadero de azulejos de cerámica, electrodomésticos de acero inoxidable, una isla, suelo beige, encimeras multicolor, fregadero sobremueble, encimera de cuarzo compacto y suelo de madera clara
Ejemplo de cocina moderna de tamaño medio abierta con armarios con paneles lisos, puertas de armario blancas, salpicadero negro, salpicadero de azulejos de cerámica, electrodomésticos de acero inoxidable, una isla, suelo beige, encimeras multicolor, fregadero sobremueble, encimera de cuarzo compacto y suelo de madera clara

Clean and Sophisticated kitchen with white perimeter and black/blue island and vent hood, mitered edge porcelain countertops in a honed finish - picket backsplash with white grout, black faucet, black sink and black decorative hardware.
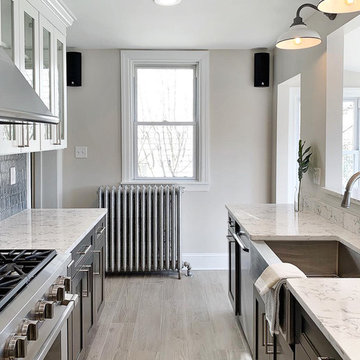
Complimenting the house's light colored walls and soft lighting, a beautiful White Carrara Marble was chosen to compliment and take precedence over the design of the space. With its mesmerizing soft gray veining, it adds great character to the space.
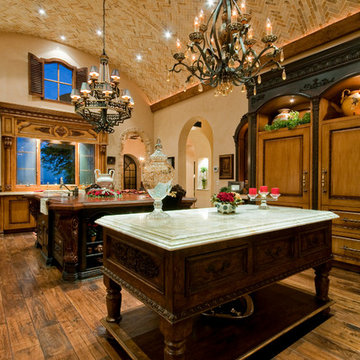
Beautiful barrel brick ceiling covered in recessed lighting and hanging chandeliers.
Ejemplo de cocinas en U moderno extra grande cerrado con fregadero sobremueble, armarios con paneles con relieve, puertas de armario de madera oscura, encimera de mármol, salpicadero multicolor, salpicadero de azulejos de cerámica, electrodomésticos con paneles, suelo de madera en tonos medios, dos o más islas, suelo marrón y encimeras multicolor
Ejemplo de cocinas en U moderno extra grande cerrado con fregadero sobremueble, armarios con paneles con relieve, puertas de armario de madera oscura, encimera de mármol, salpicadero multicolor, salpicadero de azulejos de cerámica, electrodomésticos con paneles, suelo de madera en tonos medios, dos o más islas, suelo marrón y encimeras multicolor

This modern waterfront home was built for today’s contemporary lifestyle with the comfort of a family cottage. Walloon Lake Residence is a stunning three-story waterfront home with beautiful proportions and extreme attention to detail to give both timelessness and character. Horizontal wood siding wraps the perimeter and is broken up by floor-to-ceiling windows and moments of natural stone veneer.
The exterior features graceful stone pillars and a glass door entrance that lead into a large living room, dining room, home bar, and kitchen perfect for entertaining. With walls of large windows throughout, the design makes the most of the lakefront views. A large screened porch and expansive platform patio provide space for lounging and grilling.
Inside, the wooden slat decorative ceiling in the living room draws your eye upwards. The linear fireplace surround and hearth are the focal point on the main level. The home bar serves as a gathering place between the living room and kitchen. A large island with seating for five anchors the open concept kitchen and dining room. The strikingly modern range hood and custom slab kitchen cabinets elevate the design.
The floating staircase in the foyer acts as an accent element. A spacious master suite is situated on the upper level. Featuring large windows, a tray ceiling, double vanity, and a walk-in closet. The large walkout basement hosts another wet bar for entertaining with modern island pendant lighting.
Walloon Lake is located within the Little Traverse Bay Watershed and empties into Lake Michigan. It is considered an outstanding ecological, aesthetic, and recreational resource. The lake itself is unique in its shape, with three “arms” and two “shores” as well as a “foot” where the downtown village exists. Walloon Lake is a thriving northern Michigan small town with tons of character and energy, from snowmobiling and ice fishing in the winter to morel hunting and hiking in the spring, boating and golfing in the summer, and wine tasting and color touring in the fall.
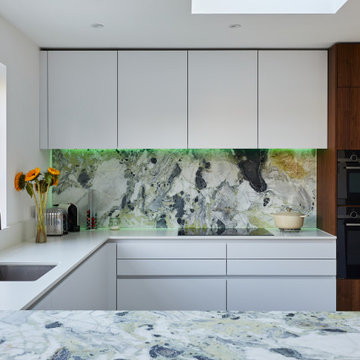
A stunning white handleless kitchen complimented with beautiful warm marino and walnut veneer tall units. Primavera white beauty marble is used as a feature stone on the peninsular island and full height backsplash, along with Silestone Ariel by Cosentino. A bespoke bar area, glass fronted storage cabinet, Siemens appliances and Philips Hue Lighting, complete this open plan kitchen that is perfect for busy family life and entertaining alike.
11