300 ideas para cocinas modernas con encimeras amarillas
Filtrar por
Presupuesto
Ordenar por:Popular hoy
21 - 40 de 300 fotos
Artículo 1 de 3
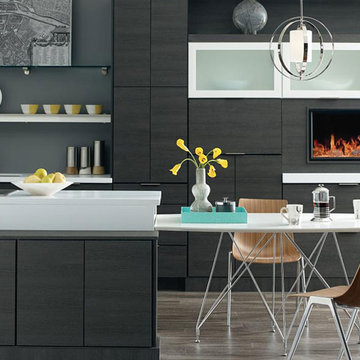
Modelo de cocina minimalista con armarios con paneles lisos, puertas de armario negras, electrodomésticos de acero inoxidable, suelo de madera en tonos medios, una isla, suelo marrón y encimeras amarillas
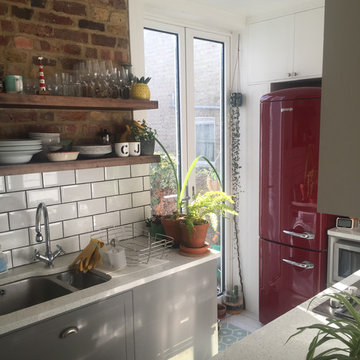
Modelo de cocina moderna pequeña cerrada sin isla con fregadero de doble seno, armarios estilo shaker, puertas de armario grises, encimera de cuarcita, salpicadero blanco, salpicadero de azulejos tipo metro, suelo de madera pintada, suelo blanco y encimeras amarillas
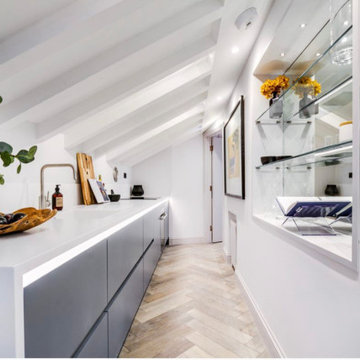
This petite loft apartment had limited space and a compromising roof structure, but we managed to include every single one of the clients’ requirements with this clever little design.
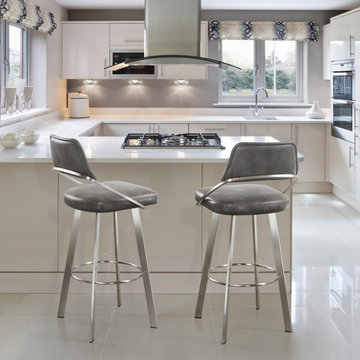
Bring home comfort and style with Trica’s Wish swivel bar stool with back, seat and back cushion, and round footrest.
Imagen de cocinas en L moderna pequeña cerrada con armarios con paneles lisos, puertas de armario blancas, salpicadero verde, electrodomésticos de acero inoxidable, una isla y encimeras amarillas
Imagen de cocinas en L moderna pequeña cerrada con armarios con paneles lisos, puertas de armario blancas, salpicadero verde, electrodomésticos de acero inoxidable, una isla y encimeras amarillas
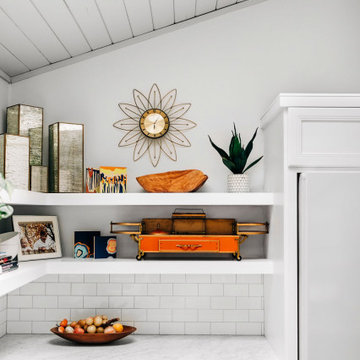
Diseño de cocina minimalista grande con fregadero de doble seno, puertas de armario blancas, encimera de mármol, salpicadero blanco, electrodomésticos blancos, suelo de madera clara, una isla, suelo marrón y encimeras amarillas
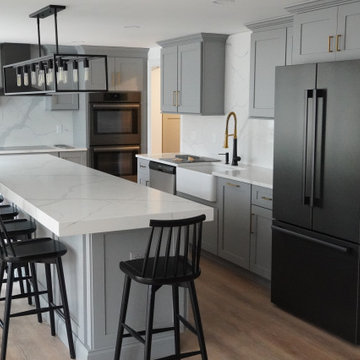
Whole House Remodel, with new exterior, new kitchen and entire new layout 1st floor, removed fireplace, updated all systems in house to energy efficient equipment, all new floorcoverings, cabinets, appliances.
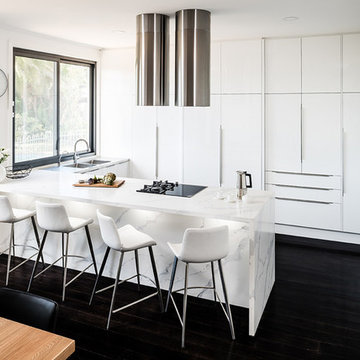
The secret to a great minimalist kitchen is to make it especially functional and provide easy cheats for when you're in a hurry and don't have time to clean up after yourself. A great deal of storage and appliances hide behind these doors. Clever design ensures this kitchen is not too precious to use.
The owner of this kitchen is a keen cook and a lover of minimalism. This may have you scratching your head, but read on and find out what design features make it a kitchen that beckons the cook more than the cleaner.
Photographs by Tim Turner
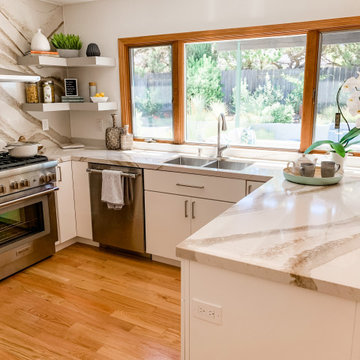
This modern stunning open concept kitchen was everything our clients dreamed of and more including the statement made by the beautiful quartz backsplash. We took their small tight cluttered space and gave them a chefs kitchen with open walls and cleared counter top space. Smart and thoughtful storage was key in designing this kitchen for the needs of our client. The Fieldstone Cabinetry in a slab Tempe Simply White Cabinet includes pantry storage, corner solutions, pull out storage and thoughtful organization. The beautiful Cambria Quartz Brittanica Gold counter tops flow up the back range wall, making a stunning statement in the kitchen. Floating corner shelves give a decorative accent as well as easy access storage for everyday used items. This modern kitchen is loved by our clients and hopefully loved by you and sparks some inspiration for your kitchen remodel.
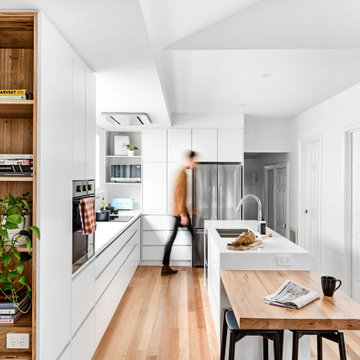
With the request for neutral tones, our design team has created a beautiful, light-filled space with a white lithostone bench top, solid timber drop-down seating area and terrazzo splashback ledge to amplify functionality without compromising style.
We extended the window out to attract as much natural light as possible and utilised existing dead-space by adding a cozy reading nook. Fitted with power points and shelves, this nook can also be used to get on top of life admin.
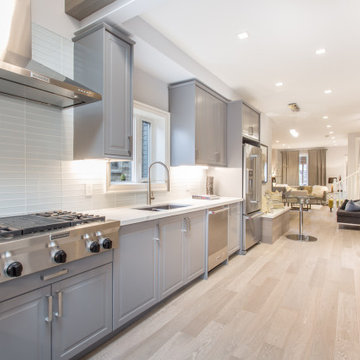
Galley Style Kitchen with IKEA cabinets and Kitchen Aid Professional Appliances. All pot lights are square BAZZ LED.
Imagen de cocina comedor moderna de tamaño medio sin isla con fregadero de doble seno, armarios estilo shaker, puertas de armario grises, encimera de cuarcita, salpicadero de azulejos de vidrio, electrodomésticos de acero inoxidable, suelo laminado, suelo gris y encimeras amarillas
Imagen de cocina comedor moderna de tamaño medio sin isla con fregadero de doble seno, armarios estilo shaker, puertas de armario grises, encimera de cuarcita, salpicadero de azulejos de vidrio, electrodomésticos de acero inoxidable, suelo laminado, suelo gris y encimeras amarillas
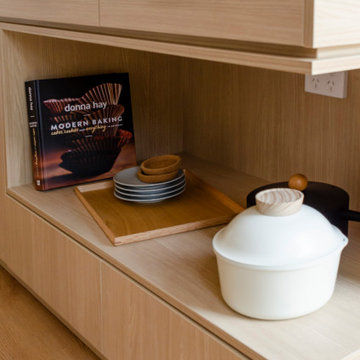
Diseño de cocina comedor minimalista de tamaño medio con fregadero bajoencimera, armarios con paneles lisos, puertas de armarios rosa, encimera de madera, salpicadero blanco, salpicadero con mosaicos de azulejos, electrodomésticos de acero inoxidable, suelo laminado, una isla, suelo amarillo y encimeras amarillas
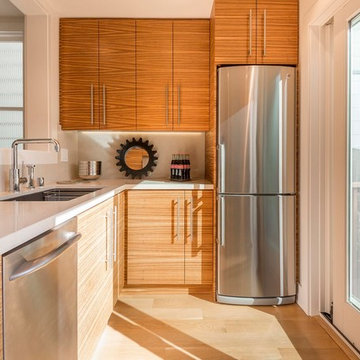
For a single woman working in downtown San Francisco, we were tasked with remodeling her 500 sq.ft. Victorian garden condo. We brought in more light by enlarging most of the openings to the rear and adding a sliding glass door in the kitchen. The kitchen features custom zebrawood cabinets, CaesarStone counters, stainless steel appliances and a large, deep square sink. The bathroom features a wall-hung Duravit vanity and toilet, recessed lighting, custom, built-in medicine cabinets and geometric glass tile. Wood tones in the kitchen and bath add a note of warmth to the clean modern lines. We designed a soft blue custom desk/tv unit and white bookshelves in the living room to make the most out of the space available. A modern JØTUL fireplace stove heats the space stylishly. We replaced all of the Victorian trim throughout with clean, modern trim and organized the ducts and pipes into soffits to create as orderly look as possible with the existing conditions.
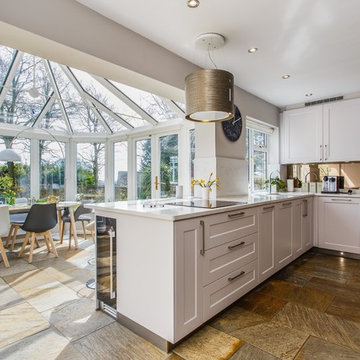
neil macininch
Imagen de cocina comedor moderna con armarios estilo shaker, puertas de armario grises, encimera de cuarcita, salpicadero metalizado, salpicadero de piedra caliza, suelo de travertino y encimeras amarillas
Imagen de cocina comedor moderna con armarios estilo shaker, puertas de armario grises, encimera de cuarcita, salpicadero metalizado, salpicadero de piedra caliza, suelo de travertino y encimeras amarillas
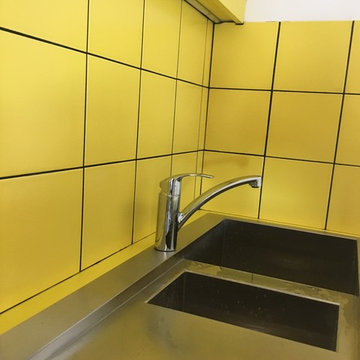
Foto de cocina moderna pequeña sin isla con fregadero bajoencimera, encimera de laminado, salpicadero amarillo, salpicadero de azulejos de cerámica, electrodomésticos negros, suelo de baldosas de cerámica, suelo negro y encimeras amarillas

Custom cabinetry for the kitchen island.
Foto de cocinas en L moderna de tamaño medio cerrada con fregadero bajoencimera, armarios con paneles lisos, puertas de armario blancas, encimera de cuarcita, salpicadero verde, salpicadero de azulejos de porcelana, electrodomésticos de acero inoxidable, suelo de madera pintada, una isla, suelo negro y encimeras amarillas
Foto de cocinas en L moderna de tamaño medio cerrada con fregadero bajoencimera, armarios con paneles lisos, puertas de armario blancas, encimera de cuarcita, salpicadero verde, salpicadero de azulejos de porcelana, electrodomésticos de acero inoxidable, suelo de madera pintada, una isla, suelo negro y encimeras amarillas
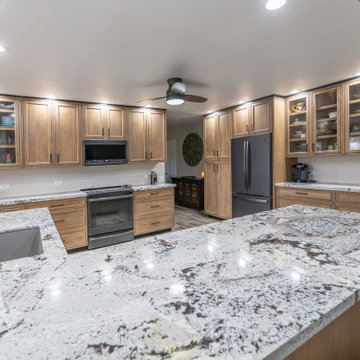
Removed walls between kitchen and living, removed soffited ductwork, cut down high bar wall, relocated master bedroom doorway, installed new HVAC felt ductwork with new returns, installed new 3 panel Craftsman doors & 366 4 1/4" FJP base throughout, and complete repaint.
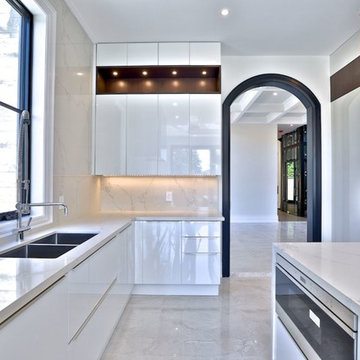
LUX Design was hired to work with the builder Zara Holdings Inc to design this home for resale from the ground up. The style is a mix of modern with transitional elements. Hand scraped oak wood floors, marble bathrooms and marble herringbone inlays adorn this 7000 sq.ft. home. A modern Scavolini kitchen, custom elevator, home theater and spa are all features within the home.
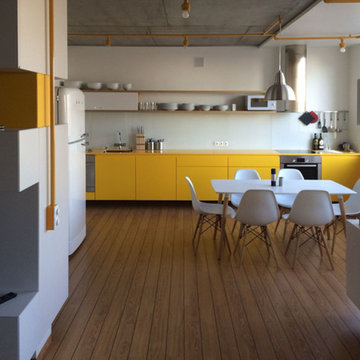
Moderne Wohnung
Innenarchitektur inkl. Innenausbau einer 110 qm großen Wohnung. Durch die konsequente Umgestaltung und Planung der Einbaumöbel wurde den Bedürfnissen der Bauherren – einer Familie mit Kind – Rechnung getragen.
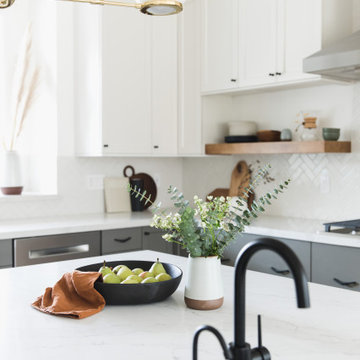
This project was a complete gut remodel of the owner's childhood home. They demolished it and rebuilt it as a brand-new two-story home to house both her retired parents in an attached ADU in-law unit, as well as her own family of six. Though there is a fire door separating the ADU from the main house, it is often left open to create a truly multi-generational home. For the design of the home, the owner's one request was to create something timeless, and we aimed to honor that.
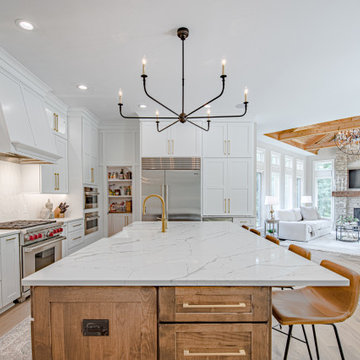
Modelo de cocina moderna grande con fregadero sobremueble, armarios con paneles lisos, puertas de armario de madera oscura, encimera de cuarzo compacto, salpicadero blanco, salpicadero de azulejos de cerámica, electrodomésticos de acero inoxidable, suelo de madera clara, una isla y encimeras amarillas
300 ideas para cocinas modernas con encimeras amarillas
2