98 ideas para cocinas modernas con encimera de cobre
Filtrar por
Presupuesto
Ordenar por:Popular hoy
21 - 40 de 98 fotos
Artículo 1 de 3
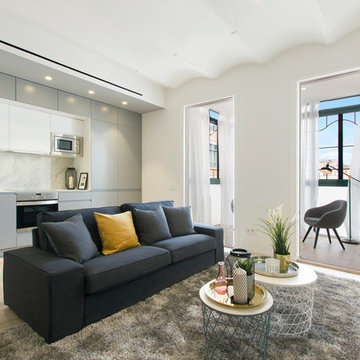
Cocina Rocafort (Eixample): Este apartamento típico del Eixample barcelonés se distingue por la sencillez de su cocina y la calidad de los materiales utilizados. La combinación del blanco y gris de los muebles contrasta con la calidez de la madera utilizada en el pavimento. Para el salpicadero se ha utilizado un revestimiento de gres porcelánico de gran tamaño en tonos gris que combina perfectamente con los electrodomésticos inoxidables.
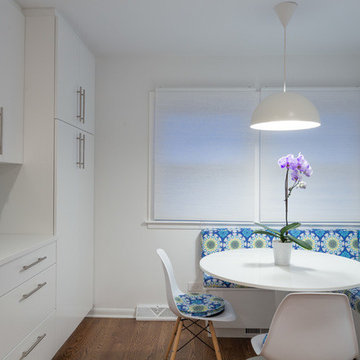
Transforming this galley style kitchen into a long, closed in space provided our clients with an ideal layout that meets all their needs. By adding a wall at one end of the kitchen, which we used for additional cabinets and space-consuming appliances, we were then able to build an inviting custom banquet on the other end. The banquet includes useful built-in storage underneath along with large, corner windows that offer the perfect amount of natural light.
The white painted flat panel custom cabinets and white quartz countertops have a crisp, clean effect on the design while the blue glass subway tiled backsplash adds color and is highlighted by the under cabinet lighting throughout the space.
Home located in Skokie Chicago. Designed by Chi Renovation & Design who also serve the Chicagoland area, and it's surrounding suburbs, with an emphasis on the North Side and North Shore. You'll find their work from the Loop through Lincoln Park, Humboldt Park, Evanston, Wilmette, and all of the way up to Lake Forest.
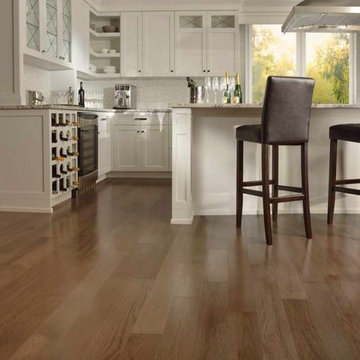
Ejemplo de cocina lineal moderna grande con armarios con paneles lisos, puertas de armario marrones, encimera de cobre, suelo de bambú, una isla, suelo marrón y encimeras blancas
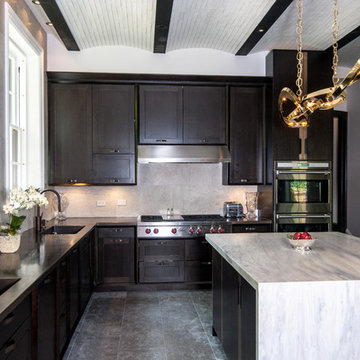
www.marcimilesphotography.com
Imagen de cocina moderna extra grande con fregadero encastrado, armarios estilo shaker, puertas de armario de madera en tonos medios, encimera de cobre, electrodomésticos de acero inoxidable, suelo de baldosas de cerámica y una isla
Imagen de cocina moderna extra grande con fregadero encastrado, armarios estilo shaker, puertas de armario de madera en tonos medios, encimera de cobre, electrodomésticos de acero inoxidable, suelo de baldosas de cerámica y una isla
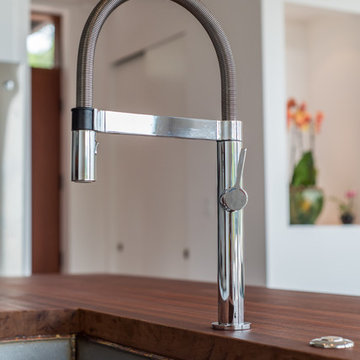
Located on a lot along the Rocky River sits a 1,300 sf 24’ x 24’ two-story dwelling divided into a four square quadrant with the goal of creating a variety of interior and exterior experiences within a small footprint. The house’s nine column steel frame grid reinforces this and through simplicity of form, structure & material a space of tranquility is achieved. The opening of a two-story volume maximizes long views down the Rocky River where its mouth meets Lake Erie as internally the house reflects the passions and experiences of its owners.
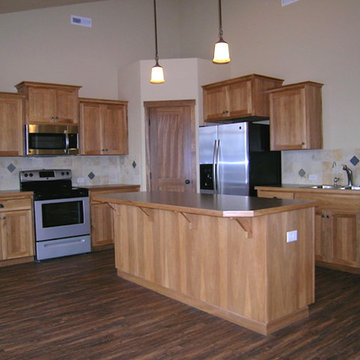
Modelo de cocina minimalista con fregadero de doble seno, armarios con paneles empotrados, puertas de armario de madera clara, encimera de cobre, salpicadero beige, salpicadero de azulejos de cerámica, electrodomésticos de acero inoxidable, suelo de linóleo y una isla
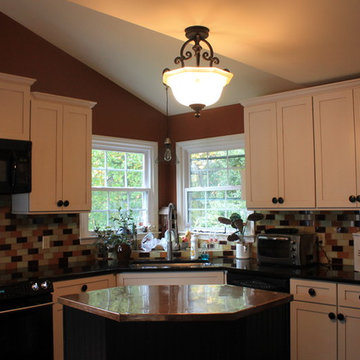
custom crafted counter by Brian Wilkinson Metal Heavy Fab on Facebook
Modelo de cocina minimalista de tamaño medio con armarios con paneles empotrados, puertas de armario amarillas, encimera de cobre, salpicadero multicolor, salpicadero de azulejos de vidrio y una isla
Modelo de cocina minimalista de tamaño medio con armarios con paneles empotrados, puertas de armario amarillas, encimera de cobre, salpicadero multicolor, salpicadero de azulejos de vidrio y una isla
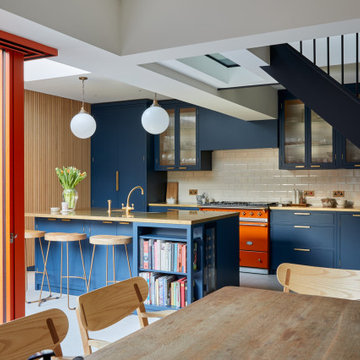
Diseño de cocina minimalista de tamaño medio con fregadero encastrado, armarios estilo shaker, puertas de armario azules, encimera de cobre, salpicadero blanco, salpicadero de azulejos de porcelana, electrodomésticos con paneles y una isla
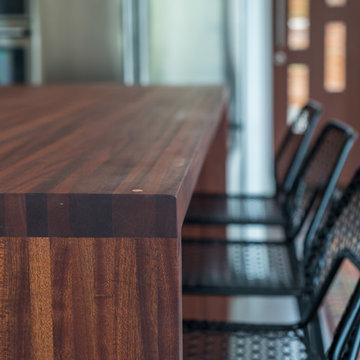
Located on a lot along the Rocky River sits a 1,300 sf 24’ x 24’ two-story dwelling divided into a four square quadrant with the goal of creating a variety of interior and exterior experiences within a small footprint. The house’s nine column steel frame grid reinforces this and through simplicity of form, structure & material a space of tranquility is achieved. The opening of a two-story volume maximizes long views down the Rocky River where its mouth meets Lake Erie as internally the house reflects the passions and experiences of its owners.
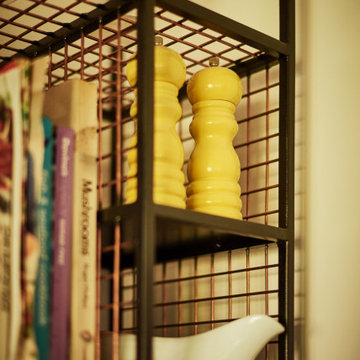
Ejemplo de cocina moderna de tamaño medio con fregadero encastrado, armarios con paneles lisos, puertas de armario negras, encimera de cobre, salpicadero blanco, salpicadero de azulejos tipo metro, electrodomésticos negros, suelo de baldosas de cerámica, península y suelo multicolor
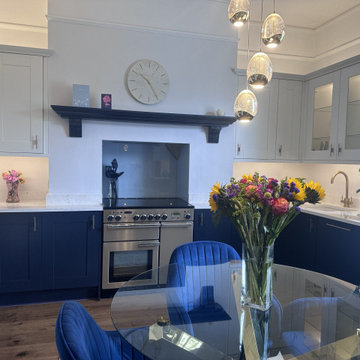
In this modern kitchen, the stylish use of a soothing, neat blue color scheme creates a modern and refreshing ambiance. The carefully designed layout incorporates a dining table seamlessly, enhancing the functionality of the space. The crisp and clean aesthetic of the blue tones not only adds a touch of vibrancy but also promotes a sense of calmness and freshness. The overall design exudes a modern charm, making it an inviting and appealing area for both culinary activities and shared meals. The thoughtful combination of elements contributes to a vibrant and refreshing atmosphere, making this kitchen a delightful and welcoming focal point in any home.
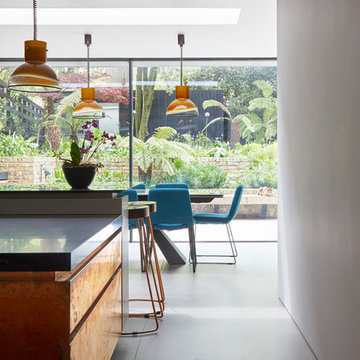
As purveyors of fine interiors, we've crafted a space that balances bold textures with a flood of natural light, creating an inviting ambiance that speaks to both urban sophistication and organic tranquility.
Center stage, the island is a masterpiece, clad in rich, patinaed copper that tells a story with every nuanced hue. Its robust character is balanced by the sleek, modern bar stools, featuring copper-toned legs that echo the island's warmth and wooden seats that add a touch of rustic comfort. These thoughtful material choices are a testament to our commitment to creating spaces that resonate with character and warmth.
Above, a pair of mustard pendant lights in Murano glass, hang with elegance, their vibrant color casting a welcoming glow over the island. These striking fixtures are not just sources of light but beacons of style that encapsulate our attention to detail and our flair for marrying functionality with aesthetic appeal.
The kitchen opens up to an idyllic view of the garden, where floor-to-ceiling glass panels invite the outdoors in, blurring the boundaries between the built and natural environments. This seamless integration is a hallmark of our design philosophy, offering a serene backdrop of lush greenery and enhancing the sense of openness in the kitchen.
With a foundation of polished concrete underfoot, the space is anchored in contemporary design while remaining versatile and resilient. Each element in this kitchen has been carefully curated to create a cohesive narrative—one of modern luxury interwoven with an appreciation for the beauty of natural elements.
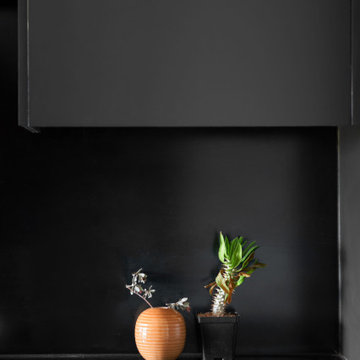
Tiny 400 SF apartment condo designed to make the most of the space while maintaining openness, lightness, and efficiency. Black painted cabinetry is small and optimizes the space with special storage solutions, drawers, tiny dishwasher, compact range stove, refrigerator. Black and white moroccan style cement tile with diamond pattern.
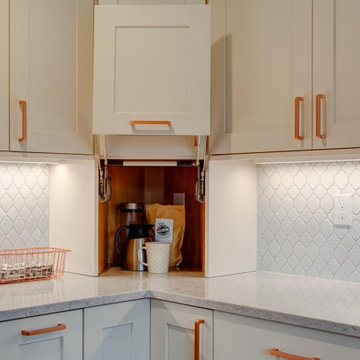
Foto de cocina moderna de tamaño medio con fregadero bajoencimera, puertas de armario blancas, encimera de cobre, salpicadero blanco, electrodomésticos de acero inoxidable y suelo de madera oscura
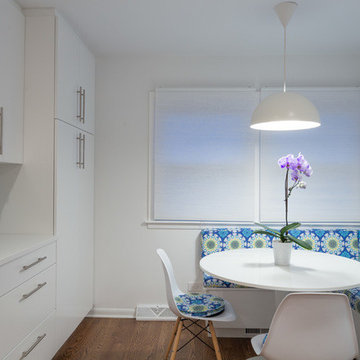
A gorgeous new banquet adorned with blue patterned cushioning is the focal point in this newly renovated kitchen. The large corner windows, which offer plenty of natural light, along with the crisp white pendant light and kitchen table, offers a clean design that beautifully pairs with the medium-dark hardwood floors.
Home located in Skokie Chicago. Designed by Chi Renovation & Design who also serve the Chicagoland area and it's surrounding suburbs, with an emphasis on the North Side and North Shore. You'll find their work from the Loop through Lincoln Park, Humboldt Park, Evanston, Wilmette, and all of the way up to Lake Forest.
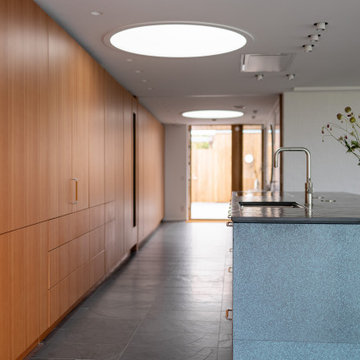
Villa B - Max Gerthel
Det här köket ger en lektion i praktisk färglära, där man på ett mästerligt sätt har dragit nytta av principerna från Ittens färgcirkel och gjort komplementfärger centrala i uttrycket. Högskåpsluckorna är tillverkade i den utsökta Oregon Pine, som kännetecknas av den regelbundna ådringen, och står i elegant kontrast till underskåpens oxiderade fronter.
Dessutom har köket fått en intressant taktil upplevelse genom att man använder ytor med olika finishar och olika texturer. Arkitekt Max Gerthel.
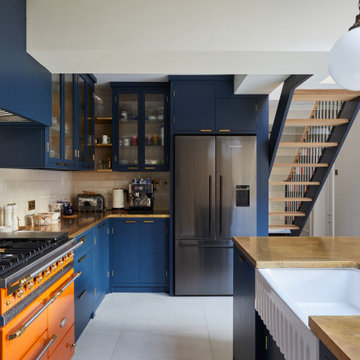
Ejemplo de cocina moderna de tamaño medio con fregadero encastrado, armarios estilo shaker, puertas de armario azules, encimera de cobre, salpicadero blanco, salpicadero de azulejos de porcelana, electrodomésticos con paneles y una isla
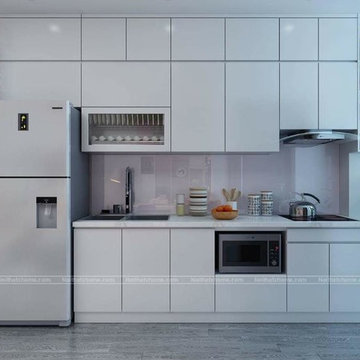
Ejemplo de cocina minimalista de tamaño medio cerrada con fregadero de doble seno, armarios con rebordes decorativos, puertas de armario blancas, encimera de cobre, salpicadero blanco, salpicadero de azulejos de vidrio, electrodomésticos blancos, suelo de bambú y dos o más islas
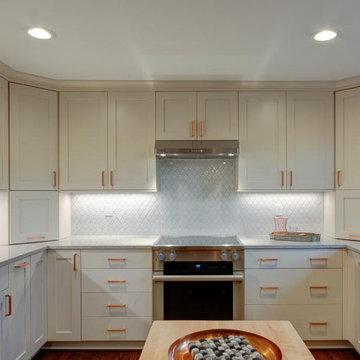
Foto de cocina moderna de tamaño medio con fregadero bajoencimera, puertas de armario blancas, encimera de cobre, salpicadero blanco, electrodomésticos de acero inoxidable y suelo de madera oscura
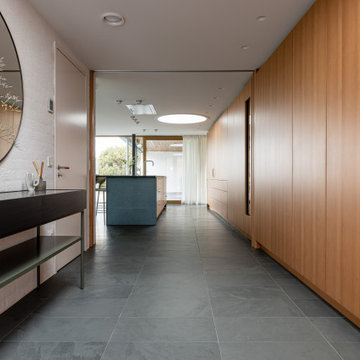
Villa B - Max Gerthel
Det här köket ger en lektion i praktisk färglära, där man på ett mästerligt sätt har dragit nytta av principerna från Ittens färgcirkel och gjort komplementfärger centrala i uttrycket. Högskåpsluckorna är tillverkade i den utsökta Oregon Pine, som kännetecknas av den regelbundna ådringen, och står i elegant kontrast till underskåpens oxiderade fronter.
Dessutom har köket fått en intressant taktil upplevelse genom att man använder ytor med olika finishar och olika texturer. Arkitekt Max Gerthel.
98 ideas para cocinas modernas con encimera de cobre
2