2.150 ideas para cocinas modernas con encimera de cemento
Ordenar por:Popular hoy
201 - 220 de 2150 fotos
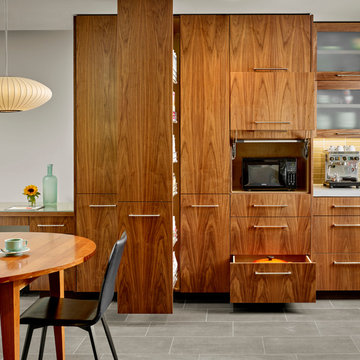
Custom walnut cabinets provide this kitchen and dining area an abundance of storage without the need for extra furniture.
Cesar Rubio Photography
Imagen de cocinas en L moderna abierta con armarios con paneles lisos, puertas de armario de madera oscura, salpicadero gris, salpicadero de azulejos tipo metro, electrodomésticos de acero inoxidable, suelo de baldosas de cerámica, una isla, fregadero bajoencimera y encimera de cemento
Imagen de cocinas en L moderna abierta con armarios con paneles lisos, puertas de armario de madera oscura, salpicadero gris, salpicadero de azulejos tipo metro, electrodomésticos de acero inoxidable, suelo de baldosas de cerámica, una isla, fregadero bajoencimera y encimera de cemento
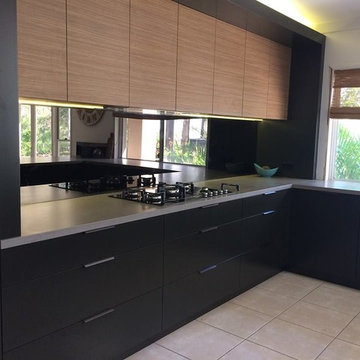
Imagen de cocina moderna con armarios estilo shaker, puertas de armario negras, encimera de cemento, salpicadero con efecto espejo y electrodomésticos de acero inoxidable
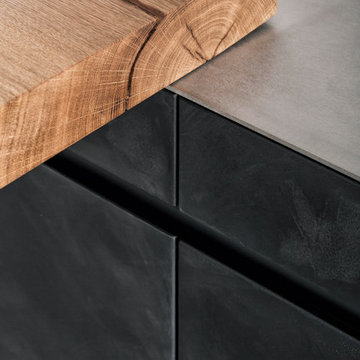
Foto de cocina minimalista de tamaño medio abierta con fregadero bajoencimera, armarios con paneles lisos, puertas de armario grises, encimera de cemento, salpicadero blanco, electrodomésticos de acero inoxidable, suelo de cemento y una isla
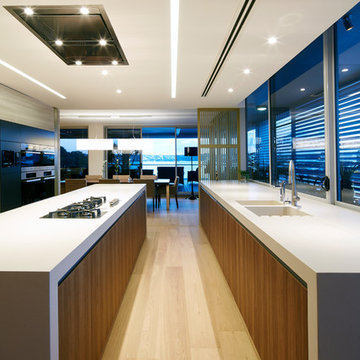
Imagen de cocina minimalista con fregadero integrado, armarios con paneles lisos, puertas de armario de madera en tonos medios, encimera de cemento, salpicadero de vidrio, electrodomésticos negros, suelo de madera clara, una isla, suelo beige y encimeras grises
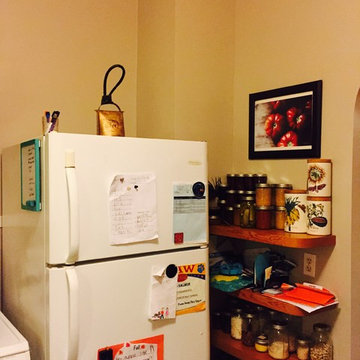
Before
Michelle Ruber
Imagen de cocinas en U moderno pequeño cerrado sin isla con fregadero bajoencimera, armarios estilo shaker, puertas de armario de madera clara, encimera de cemento, salpicadero blanco, salpicadero de azulejos de cerámica, electrodomésticos de acero inoxidable y suelo de linóleo
Imagen de cocinas en U moderno pequeño cerrado sin isla con fregadero bajoencimera, armarios estilo shaker, puertas de armario de madera clara, encimera de cemento, salpicadero blanco, salpicadero de azulejos de cerámica, electrodomésticos de acero inoxidable y suelo de linóleo
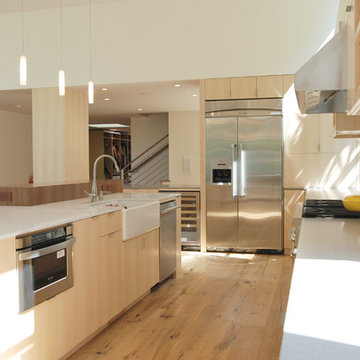
Quartered maple - full overlay - clear conversion varnish. Walnut bar at peninsula back.
Imagen de cocina moderna grande con armarios con paneles lisos, puertas de armario de madera clara, una isla, encimera de cemento, fregadero sobremueble, salpicadero blanco, salpicadero de azulejos tipo metro, electrodomésticos de acero inoxidable y suelo de madera clara
Imagen de cocina moderna grande con armarios con paneles lisos, puertas de armario de madera clara, una isla, encimera de cemento, fregadero sobremueble, salpicadero blanco, salpicadero de azulejos tipo metro, electrodomésticos de acero inoxidable y suelo de madera clara
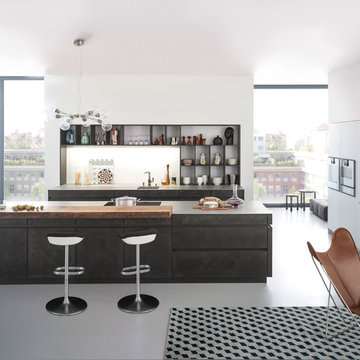
Diseño de cocina moderna de tamaño medio abierta con armarios con paneles lisos, fregadero bajoencimera, puertas de armario grises, encimera de cemento, salpicadero blanco, electrodomésticos de acero inoxidable, suelo de cemento y una isla
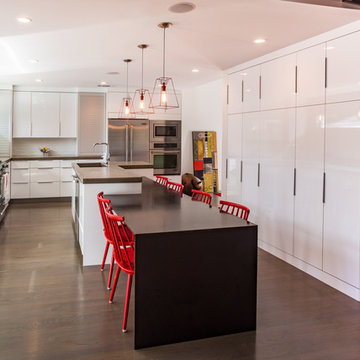
Ruda Photography
Foto de cocina minimalista con fregadero bajoencimera, armarios con paneles lisos, puertas de armario blancas, encimera de cemento, salpicadero blanco, salpicadero de azulejos de porcelana, electrodomésticos de acero inoxidable y suelo de madera clara
Foto de cocina minimalista con fregadero bajoencimera, armarios con paneles lisos, puertas de armario blancas, encimera de cemento, salpicadero blanco, salpicadero de azulejos de porcelana, electrodomésticos de acero inoxidable y suelo de madera clara
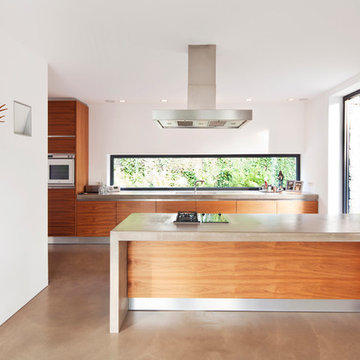
Sonja Speck Fotografie,
FAVoriteRED production und location
Imagen de cocina moderna de tamaño medio abierta con armarios con paneles lisos, puertas de armario de madera oscura, encimera de cemento, suelo de cemento, península, fregadero encastrado y electrodomésticos con paneles
Imagen de cocina moderna de tamaño medio abierta con armarios con paneles lisos, puertas de armario de madera oscura, encimera de cemento, suelo de cemento, península, fregadero encastrado y electrodomésticos con paneles
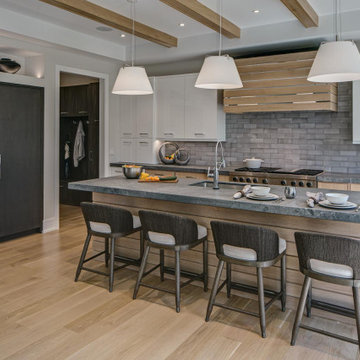
This beautiful combination of rooms was part of a whole house design that we put together to flow within the owner’s overall vision of modern style and functionality.
THE SETUP
The house was partially built when the owner purchased it, so we tweaked the layout to fit his needs.
Like so many homeowners today, our client is a casual diner and would rather not have space dedicated as a formal dining room. Island seating and a large table off the kitchen make more sense for his lifestyle.
Our client wanted a clean, contemporary look with a layout that works for one person preparing meals most of the time, but adaptable for entertaining at different scales at other times.
THE RENEWED SPACE
The first thing we did was design a bar in the space formerly designated for a formal dining room. It is open to the front entry foyer on one side and flows easily into the butler’s pantry on the other side. A TV for sports viewing is centered between a full-sized wine cooler and a glass cabinet for barware. The u-shaped bar top seats five people comfortably and hides the lower bar prep countertop from view from the entry.
The butler’s pantry is situated between the kitchen eating area and the front bar. The walls on the sides of this area were opened to help the areas flow together into one great room. An icemaker and under-counter refrigerator drawers were incorporated into the butler’s pantry to help it function as a place to set up drinks etc. to be used in the kitchen eating area. The floating shelves also helped open the space up.
Across from the butler’s area is a clean contemporary powder room with indirect lighting below floating cabinetry to complete the look.
The kitchen uses an array of man-made materials for ease of maintenance and durability. The layout includes a perfect work triangle for a one-cook kitchen with all the amenities. A range with double ovens, a built-in microwave and a warming drawer are all conveniently located. The countertop is a man-made quartz that looks like rugged concrete. The refrigerator and freezer are below a decorative niche, which gives them a furniture-type appearance.
Across from the kitchen is a family room with a fireplace surrounded by a quartz material and wooden wall panels that match the kitchen’s countertop and refrigerator cabinetry.
THE RENEWED SPACE
The overall effect is a beautiful area with separate spaces for living life comfortably and artistically. Everything flows together, facilitating life’s daily needs and a wide range of purposeful gatherings with family and friends.
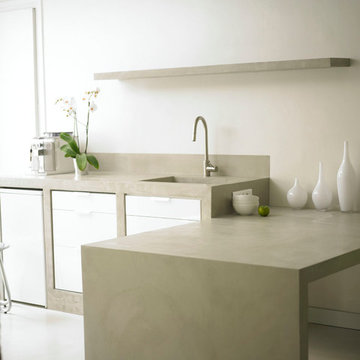
Imagen de cocina moderna de tamaño medio con puertas de armario blancas, encimera de cemento y península
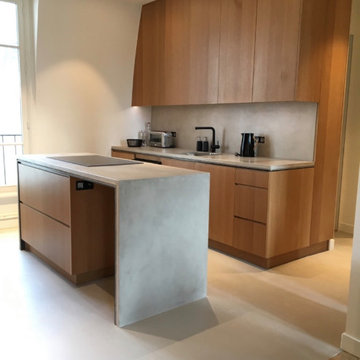
Foto de cocina moderna de tamaño medio abierta con armarios con paneles lisos, encimera de cemento, salpicadero verde, electrodomésticos con paneles, suelo de cemento, una isla, suelo gris y encimeras grises
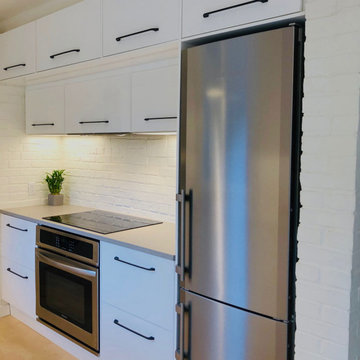
According to Alexandra, IKEA cabinetry was the only option to bring her family’s kitchen design idea to life.
“We appreciate the quality and functionality of IKEA cabinets and it seemed that the cabinet’s flexible design options would work well for our ideas,” she says.
So, they chose IKEA’s white RINGHULT fronts to go along with the Liebherr refrigerator and an IKEA EVNTUELL range hood.
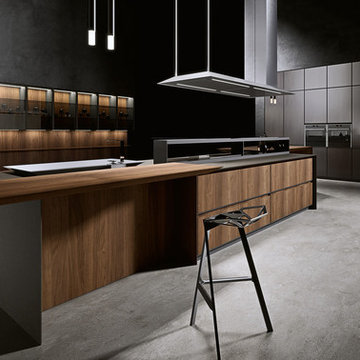
Modelo de cocinas en L gris y negra minimalista grande abierta con fregadero de doble seno, armarios con paneles lisos, con blanco y negro, encimera de cemento, salpicadero negro, salpicadero de azulejos de cemento, electrodomésticos con paneles, suelo de madera clara, una isla, suelo marrón, encimeras negras, todos los diseños de techos y barras de cocina
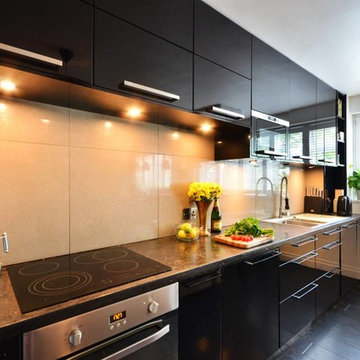
Foxtons Battersea
Imagen de cocina moderna pequeña abierta con fregadero encastrado, armarios con paneles lisos, puertas de armario negras, encimera de cemento, salpicadero verde, salpicadero de azulejos de porcelana, electrodomésticos con paneles y suelo de bambú
Imagen de cocina moderna pequeña abierta con fregadero encastrado, armarios con paneles lisos, puertas de armario negras, encimera de cemento, salpicadero verde, salpicadero de azulejos de porcelana, electrodomésticos con paneles y suelo de bambú

The Kitchen and Entry Foyer tucked under the wood loft
Ejemplo de cocina moderna pequeña abierta con fregadero sobremueble, armarios con paneles lisos, puertas de armario blancas, encimera de cemento, salpicadero blanco, salpicadero de azulejos de cerámica, electrodomésticos de acero inoxidable, suelo de cemento, una isla y suelo gris
Ejemplo de cocina moderna pequeña abierta con fregadero sobremueble, armarios con paneles lisos, puertas de armario blancas, encimera de cemento, salpicadero blanco, salpicadero de azulejos de cerámica, electrodomésticos de acero inoxidable, suelo de cemento, una isla y suelo gris
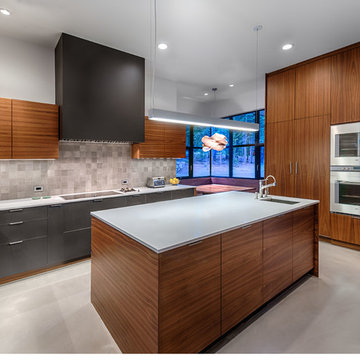
This 4 bedroom (2 en suite), 4.5 bath home features vertical board–formed concrete expressed both outside and inside, complemented by exposed structural steel, Western Red Cedar siding, gray stucco, and hot rolled steel soffits. An outdoor patio features a covered dining area and fire pit. Hydronically heated with a supplemental forced air system; a see-through fireplace between dining and great room; Henrybuilt cabinetry throughout; and, a beautiful staircase by MILK Design (Chicago). The owner contributed to many interior design details, including tile selection and layout.
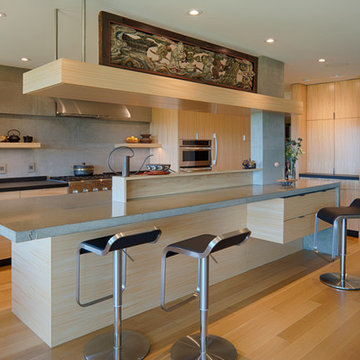
Fu-Tung Cheng, CHENG Design
• Interior view of remodeled kitchen and dining area, Lafayette Residence
Kitchen, dining and living room now flow toward the “pivot” area of the entry and circulation feels unrestricted. Spaces that were segregated are now conjoined.
Photography: Tim Maloney
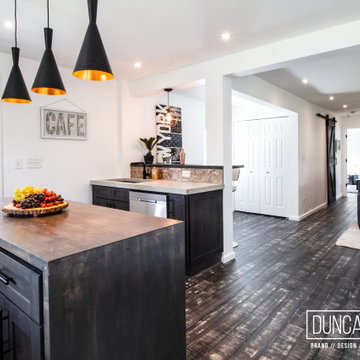
Farmhouse Reinvented - Interior Design Project in Marlboro, New York
Design: Duncan Avenue // Maxwell & Dino Alexander
Construction: ToughConstruct | Hudson Valley
Welcome to the historic (circa 1870) Hudson Valley Farmhouse in the heart of legendary Marlboro, NY. It has been completely reimagined by the Award-Winning Duncan Avenue Design Studio and has become an inspiring, stylish and extremely comfortable zero-emissions 21st century smart home just minutes away from NYC. Situated on top of a hill and an acre of picturesque landscape, it could become your turnkey second-home, a vacation home, rental or investment property, or an authentic Hudson Valley Style dream home for generations to come.
The Farmhouse has been renovated with style, design, sustainability, functionality, and comfort in mind and incorporates more than a dozen smart technology, energy efficiency, and sustainability features.
Contemporary open concept floorplan, glass french doors and 210° wraparound porch with 3-season outdoor dining space blur the line between indoor and outdoor living and allow residents and guests to enjoy a true connection with surrounding nature.
Wake up to the sunrise shining through double glass doors on the east side of the house and watch the warm sunset rays shining through plenty of energy-efficient windows and french doors on the west. High-end finishes such as sustainable bamboo hardwood floors, sustainable concrete countertops, solid wood kitchen cabinets with soft closing drawers, energy star stainless steel appliances, and designer light fixtures are only a few of the updates along with a brand-new central HVAC heat pump system controlled by smart Nest thermostat with two-zone sensors. Brand new roof, utilities, and all LED lighting bring additional value and comfort for many years to come. The property features a beautiful designer pergola on the edge of the hill with an opportunity for the in-ground infinity pool. Property's sun number is 91 and is all set for installation of your own solar farm that will take the property go 100% off-grid.
Superior quality renovation, energy-efficient smart utilities, world-class interior design, sustainable materials, and Authentic Hudson Valley Style make this unique property a true real estate gem and once-in-a-lifetime investment opportunity to own a turnkey second-home and a piece of the Hudson Valley history.
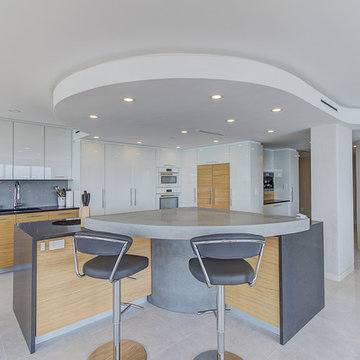
Imagen de cocinas en L moderna grande abierta con fregadero bajoencimera, armarios con paneles lisos, puertas de armario blancas, encimera de cemento, salpicadero verde, electrodomésticos con paneles, suelo de baldosas de porcelana, una isla, suelo gris y encimeras grises
2.150 ideas para cocinas modernas con encimera de cemento
11