32.521 ideas para cocinas marrones sin isla
Filtrar por
Presupuesto
Ordenar por:Popular hoy
81 - 100 de 32.521 fotos
Artículo 1 de 3

Photography by Melissa M Mills, Designer by Terri Sears
Foto de cocinas en U tradicional renovado de tamaño medio sin isla con fregadero sobremueble, puertas de armario beige, encimera de cuarcita, salpicadero blanco, salpicadero de azulejos de cerámica, electrodomésticos de acero inoxidable, suelo de baldosas de porcelana y armarios tipo vitrina
Foto de cocinas en U tradicional renovado de tamaño medio sin isla con fregadero sobremueble, puertas de armario beige, encimera de cuarcita, salpicadero blanco, salpicadero de azulejos de cerámica, electrodomésticos de acero inoxidable, suelo de baldosas de porcelana y armarios tipo vitrina
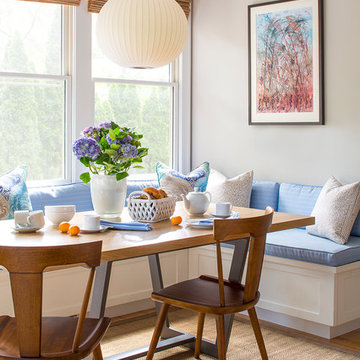
Interior Design by Vani Sayeed Studios
Diseño de cocina actual cerrada sin isla con fregadero bajoencimera, armarios con paneles lisos, puertas de armario de madera clara, encimera de cuarzo compacto, salpicadero blanco, salpicadero de azulejos de vidrio, electrodomésticos con paneles y suelo de madera clara
Diseño de cocina actual cerrada sin isla con fregadero bajoencimera, armarios con paneles lisos, puertas de armario de madera clara, encimera de cuarzo compacto, salpicadero blanco, salpicadero de azulejos de vidrio, electrodomésticos con paneles y suelo de madera clara
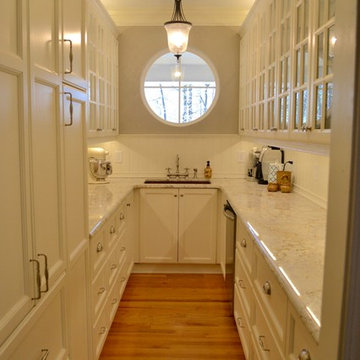
Modelo de cocina clásica renovada pequeña sin isla con despensa, fregadero de un seno, puertas de armario blancas, encimera de granito, salpicadero blanco, electrodomésticos de acero inoxidable y suelo de madera clara

Красюк Сергей
Diseño de cocinas en L de estilo de casa de campo pequeña sin isla con fregadero encastrado, armarios tipo vitrina, puertas de armario blancas, encimera de madera, salpicadero blanco, salpicadero de azulejos tipo metro, electrodomésticos blancos y suelo de madera en tonos medios
Diseño de cocinas en L de estilo de casa de campo pequeña sin isla con fregadero encastrado, armarios tipo vitrina, puertas de armario blancas, encimera de madera, salpicadero blanco, salpicadero de azulejos tipo metro, electrodomésticos blancos y suelo de madera en tonos medios

Modelo de cocina bohemia de tamaño medio sin isla con fregadero bajoencimera, armarios con paneles lisos, puertas de armario de madera oscura, encimera de cuarzo compacto, salpicadero marrón, salpicadero de ladrillos, suelo de cemento y suelo gris

Rett Peek
Ejemplo de cocina ecléctica de tamaño medio sin isla con fregadero sobremueble, armarios estilo shaker, puertas de armario grises, encimera de cuarcita, salpicadero beige, salpicadero de azulejos de terracota, electrodomésticos de acero inoxidable y suelo de madera en tonos medios
Ejemplo de cocina ecléctica de tamaño medio sin isla con fregadero sobremueble, armarios estilo shaker, puertas de armario grises, encimera de cuarcita, salpicadero beige, salpicadero de azulejos de terracota, electrodomésticos de acero inoxidable y suelo de madera en tonos medios
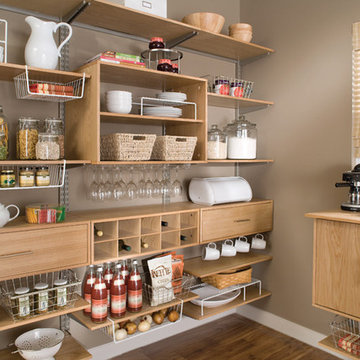
Modelo de cocinas en L de estilo americano de tamaño medio sin isla con despensa, armarios abiertos, puertas de armario de madera clara, encimera de madera y suelo de madera en tonos medios

Dana Wheelock
Diseño de cocinas en U de estilo de casa de campo sin isla con despensa, fregadero sobremueble, armarios tipo vitrina, puertas de armario verdes, encimera de madera, salpicadero gris, suelo de madera en tonos medios y salpicadero de azulejos de vidrio
Diseño de cocinas en U de estilo de casa de campo sin isla con despensa, fregadero sobremueble, armarios tipo vitrina, puertas de armario verdes, encimera de madera, salpicadero gris, suelo de madera en tonos medios y salpicadero de azulejos de vidrio
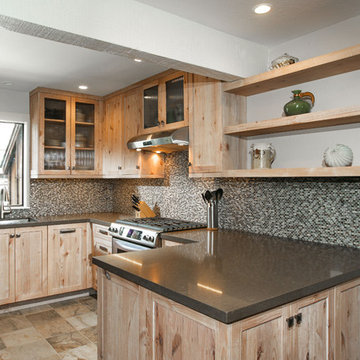
Treve Johnson Photography
Foto de cocinas en L rústica pequeña sin isla con despensa, fregadero bajoencimera, armarios estilo shaker, puertas de armario con efecto envejecido, encimera de cuarzo compacto, salpicadero multicolor, salpicadero con mosaicos de azulejos, electrodomésticos de acero inoxidable y suelo de baldosas de porcelana
Foto de cocinas en L rústica pequeña sin isla con despensa, fregadero bajoencimera, armarios estilo shaker, puertas de armario con efecto envejecido, encimera de cuarzo compacto, salpicadero multicolor, salpicadero con mosaicos de azulejos, electrodomésticos de acero inoxidable y suelo de baldosas de porcelana

Francis Combes
Foto de cocina moderna pequeña cerrada sin isla con fregadero bajoencimera, armarios con paneles lisos, puertas de armario de madera en tonos medios, encimera de acrílico, salpicadero beige, salpicadero de azulejos de piedra, electrodomésticos con paneles y suelo de baldosas de cerámica
Foto de cocina moderna pequeña cerrada sin isla con fregadero bajoencimera, armarios con paneles lisos, puertas de armario de madera en tonos medios, encimera de acrílico, salpicadero beige, salpicadero de azulejos de piedra, electrodomésticos con paneles y suelo de baldosas de cerámica
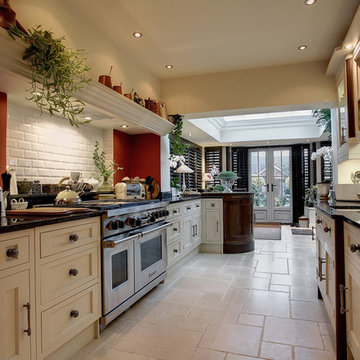
A very cosy and traditional style of shaker kitchen, which has the decorative style and detail that make it feel familiar and classically traditional. However, Hampstead is still a style which sits comfortably in a modern kitchen dining property extension, or adjoining orangery as shown here. Arranged in a traditional galley kitchen layout, with an impressive Wolf range cooker and overmantle, this kitchen is an attractive and productive space, with the stylish charm of a rural country kitchen. The peninsula at the end, which protrudes into the dining space is an impressive feature. A set of integrated chopping boards for Meat, Fish and Bread, set in a circular unit, featuring end grain cut walnut and oak inlaid. A statement piece of handmade quality within easy reach of the dining area.
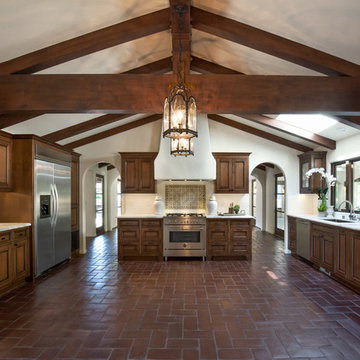
Walls with thick plaster arches and simple tile designs feel very natural and earthy in the warm Southern California sun. Terra cotta floor tiles are stained to mimic very old tile inside and outside in the Spanish courtyard shaded by a 'new' old olive tree. The outdoor plaster and brick fireplace has touches of antique Indian and Moroccan items. An outdoor garden shower graces the exterior of the master bath with freestanding white tub- while taking advantage of the warm Ojai summers. The open kitchen design includes all natural stone counters of white marble, a large range with a plaster range hood and custom hand painted tile on the back splash. Wood burning fireplaces with iron doors, great rooms with hand scraped wide walnut planks in this delightful stay cool home. Stained wood beams, trusses and planked ceilings along with custom creative wood doors with Spanish and Indian accents throughout this home gives a distinctive California Exotic feel.
Project Location: Ojai
designed by Maraya Interior Design. From their beautiful resort town of Ojai, they serve clients in Montecito, Hope Ranch, Malibu, Westlake and Calabasas, across the tri-county areas of Santa Barbara, Ventura and Los Angeles, south to Hidden Hills- north through Solvang and more.Spanish Revival home in Ojai.

This home was a sweet 30's bungalow in the West Hollywood area. We flipped the kitchen and the dining room to allow access to the ample backyard.
The design of the space was inspired by Manhattan's pre war apartments, refined and elegant.

The original layout on the ground floor of this beautiful semi detached property included a small well aged kitchen connected to the dinning area by a 70’s brick bar!
Since the kitchen is 'the heart of every home' and 'everyone always ends up in the kitchen at a party' our brief was to create an open plan space respecting the buildings original internal features and highlighting the large sash windows that over look the garden.
Jake Fitzjones Photography Ltd

Alex Hayden
Modelo de cocina comedor tradicional de tamaño medio sin isla con salpicadero azul, electrodomésticos de acero inoxidable, fregadero bajoencimera, armarios estilo shaker, puertas de armario blancas, encimera de ónix, salpicadero de azulejos de piedra y suelo de madera clara
Modelo de cocina comedor tradicional de tamaño medio sin isla con salpicadero azul, electrodomésticos de acero inoxidable, fregadero bajoencimera, armarios estilo shaker, puertas de armario blancas, encimera de ónix, salpicadero de azulejos de piedra y suelo de madera clara
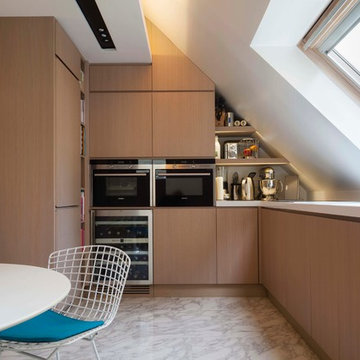
Hervé Abbadie
Ejemplo de cocina nórdica pequeña sin isla con armarios con paneles lisos, puertas de armario de madera clara, electrodomésticos con paneles y suelo de mármol
Ejemplo de cocina nórdica pequeña sin isla con armarios con paneles lisos, puertas de armario de madera clara, electrodomésticos con paneles y suelo de mármol

The concept of a modern design was created through the use of two-toned acrylic Grabill cabinets, stainless appliances, quartz countertops and a glass tile backsplash.
The simple stainless hood installed in front of large format Porcelanosa tile creates a striking focal point, while a monochromatic color palette of grays and whites achieve the feel of a cohesive and airy space.
Additionally, ample amounts of artificial light, was designed to keep this kitchen bright and inviting.

This gray transitional kitchen consists of open shelving, marble counters and flat panel cabinetry. The paneled refrigerator, white subway tile and gray cabinetry helps the compact kitchen have a much larger feel due to the light colors carried throughout the space.
Photo credit: Normandy Remodeling

Sheila Bridges Design, Inc
Foto de cocinas en U clásico renovado pequeño cerrado sin isla con fregadero sobremueble, armarios estilo shaker, encimera de mármol, electrodomésticos de acero inoxidable y puertas de armario turquesas
Foto de cocinas en U clásico renovado pequeño cerrado sin isla con fregadero sobremueble, armarios estilo shaker, encimera de mármol, electrodomésticos de acero inoxidable y puertas de armario turquesas

The existing quirky floor plan of this 17 year old kitchen created 4 work areas and left no room for a proper laundry and utility room. We actually made this kitchen smaller to make it function better. We took the cramped u-shaped area that housed the stove and refrigerator and walled it off to create a new more generous laundry room with room for ironing & sewing. The now rectangular shaped kitchen was reoriented by installing new windows with higher sills we were able to line the exterior wall with cabinets and counter, giving the sink a nice view to the side yard. To create the Victorian look the owners desired in their 1920’s home, we used wall cabinets with inset doors and beaded panels, for economy the base cabinets are full overlay doors & drawers all in the same finish, Nordic White. The owner selected a gorgeous serene white river granite for the counters and we selected a taupe glass subway tile to pull the palette together. Another special feature of this kitchen is the custom pocket dog door. The owner’s had a salvaged door that we incorporated in a pocket in the peninsula to corale the dogs when the owner aren’t home. Tina Colebrook
32.521 ideas para cocinas marrones sin isla
5