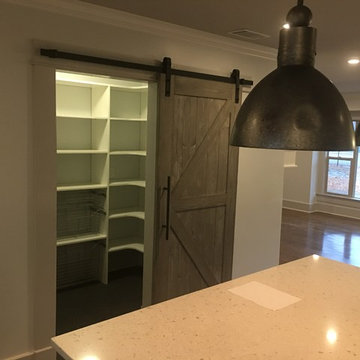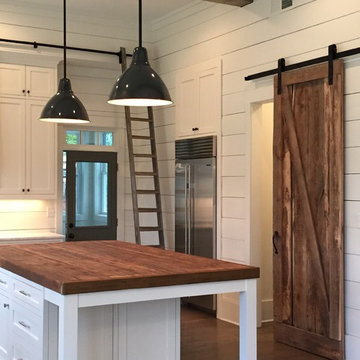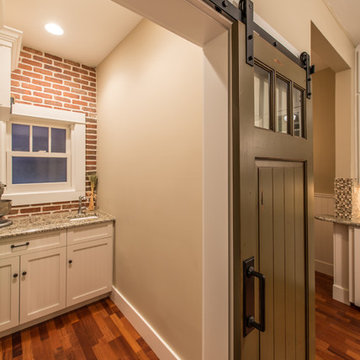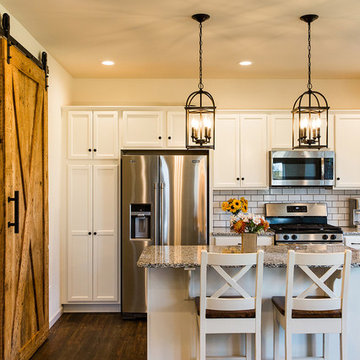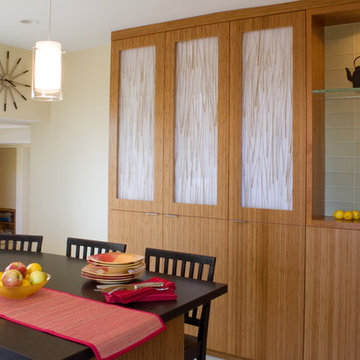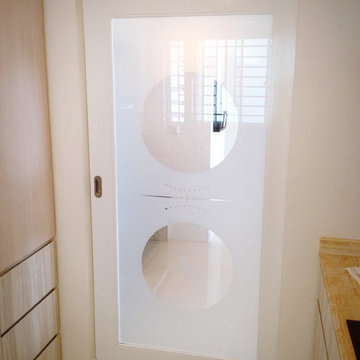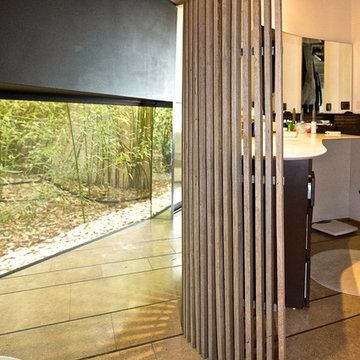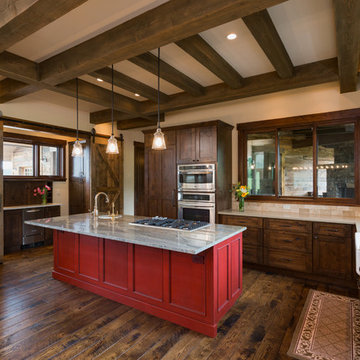836 ideas para cocinas marrones
Filtrar por
Presupuesto
Ordenar por:Popular hoy
161 - 180 de 836 fotos
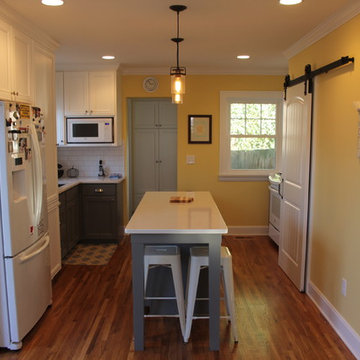
Mike McGinn
Foto de cocinas en L campestre pequeña abierta con fregadero bajoencimera, armarios con paneles empotrados, puertas de armario blancas, encimera de cuarzo compacto, salpicadero blanco, salpicadero de azulejos tipo metro, electrodomésticos blancos, suelo de madera en tonos medios, una isla, suelo marrón y encimeras blancas
Foto de cocinas en L campestre pequeña abierta con fregadero bajoencimera, armarios con paneles empotrados, puertas de armario blancas, encimera de cuarzo compacto, salpicadero blanco, salpicadero de azulejos tipo metro, electrodomésticos blancos, suelo de madera en tonos medios, una isla, suelo marrón y encimeras blancas
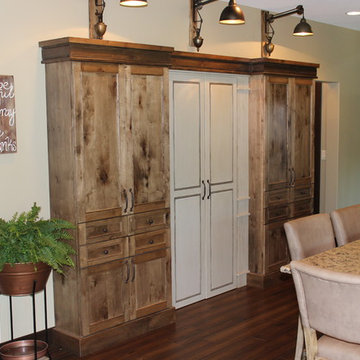
Modelo de cocina rústica de tamaño medio con fregadero sobremueble, armarios estilo shaker, puertas de armario de madera oscura, encimera de granito, salpicadero beige, salpicadero de azulejos de piedra, electrodomésticos de acero inoxidable, suelo de madera oscura y una isla
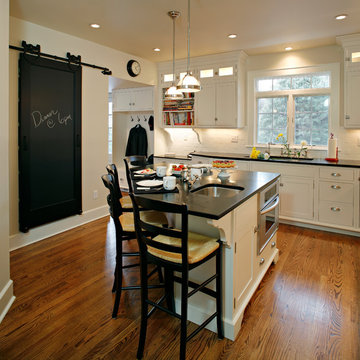
Designer: Andrew Colannino, CKD and Joanne de la Torre of Modern Millwork Kitchen & Bath Studio
Contractor: Anthony Wizner, Jr. CGR of ABA Home Remodelers Inc.
Photography: Wing Wong
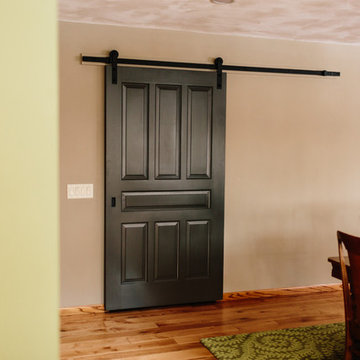
A barn door separates a new mudroom from the dining room.
Ejemplo de cocina clásica renovada grande abierta con fregadero sobremueble, armarios con paneles empotrados, puertas de armario blancas, encimera de granito, salpicadero gris, salpicadero de azulejos de vidrio, electrodomésticos con paneles, suelo de madera clara, una isla y suelo marrón
Ejemplo de cocina clásica renovada grande abierta con fregadero sobremueble, armarios con paneles empotrados, puertas de armario blancas, encimera de granito, salpicadero gris, salpicadero de azulejos de vidrio, electrodomésticos con paneles, suelo de madera clara, una isla y suelo marrón
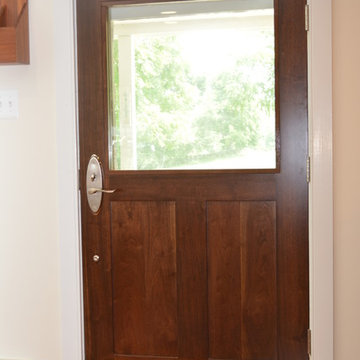
1810 Stone Farmhouse Kitchen Remodel. Completely turnkey project included custom cabinetry, matching original flooring, custom serving pieces for eat in kitchen, and with all of the modern conveniences.
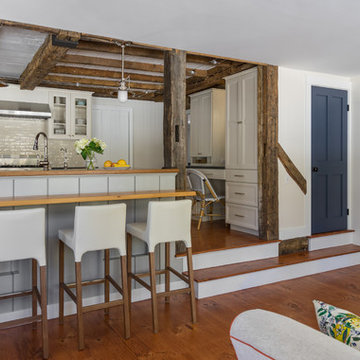
The Timothy Hyde House, c. 1729, dear to the homeowners for its historic details, but long-lacking the family oriented spaces and living areas essential for today’s extended family lifestyle. Unwilling to compromise an ounce of character, this growing family longed for more practical amenities like a visitor’s private retreat with bedroom, living room and bath, garage parking, a proper master bedroom layout with full bath and walk-in closet, in addition to a new kitchen that would function as the heart of the home. Ultimately the total square footage was doubled and the entire flow of the home was reworked keeping all of the character details intact. The kitchen is the hub, serving up its center island topped off with reclaimed white oak once belonging to a barn built in the 1880’s; jet mist leather granite tops off the remainder of the kitchen. Custom cable lighting was the ingenious solution for the complicated preservation of the original exposed beams and posts in the kitchen. The barn door was custom crafted from original timbers. Many cups of coffee will be enjoyed at the cozy, sun-filled dining nook overlooking the family room and new adjacent deck. The rear, separate entry mudroom with step-up laundry was a long awaited luxury over the previous basement facilities. Moving upstairs, a centrally located bathroom was removed to create a wheelhouse style landing/passage hall, now home to a quiet workspace, featuring original wide plank floors and tailor-made sconces. Baths were added and upgraded including soapstone tops, marble, a glorious soaker tub in the generous master bath, all giving the home a taste of luxury. Bathing in sunlight rests the master suite starring the original beams, cathedral ceilings, and well-suited chandelier. Throughout the home strategically designed built-ins provide a plethora of storage and organization. This 280 year-old Colonial shines on brighter than ever. We are proud to have been part of its long history.
Photo by Eric Roth
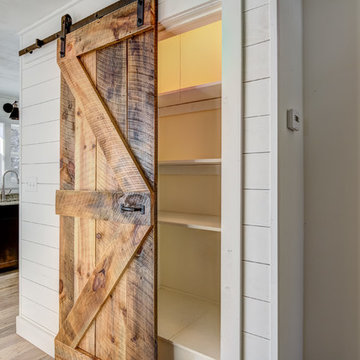
SpinVision and/or Anne Peterson
Foto de cocina costera con fregadero bajoencimera, armarios estilo shaker, puertas de armario de madera en tonos medios, encimera de granito, suelo de madera clara y suelo multicolor
Foto de cocina costera con fregadero bajoencimera, armarios estilo shaker, puertas de armario de madera en tonos medios, encimera de granito, suelo de madera clara y suelo multicolor
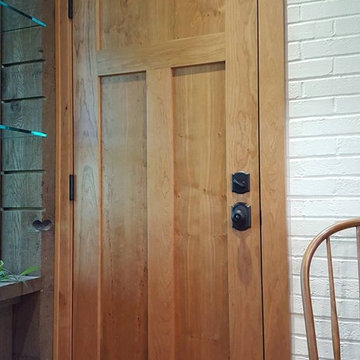
Imagen de cocina comedor de estilo americano extra grande con fregadero de doble seno, armarios estilo shaker, puertas de armario de madera oscura, encimera de granito, salpicadero verde, salpicadero de azulejos de porcelana, electrodomésticos de acero inoxidable, suelo de madera clara y una isla
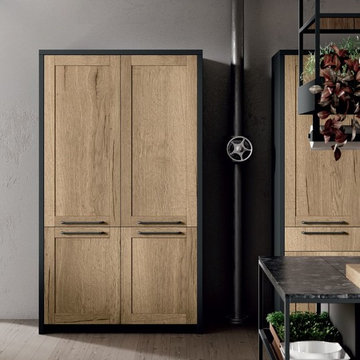
Ejemplo de cocina lineal tradicional renovada grande abierta con fregadero integrado, armarios estilo shaker, puertas de armario marrones, encimera de cuarzo compacto, salpicadero marrón, salpicadero de madera, electrodomésticos negros, suelo de madera en tonos medios, una isla, suelo marrón y encimeras negras
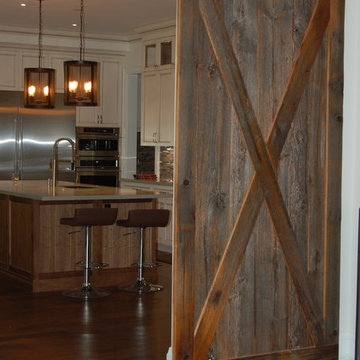
Diseño de cocinas en L clásica renovada grande abierta con suelo de madera oscura, suelo marrón, fregadero bajoencimera, armarios con rebordes decorativos, puertas de armario blancas, encimera de cuarzo compacto, salpicadero metalizado, salpicadero de azulejos en listel, electrodomésticos de acero inoxidable, una isla y encimeras beige
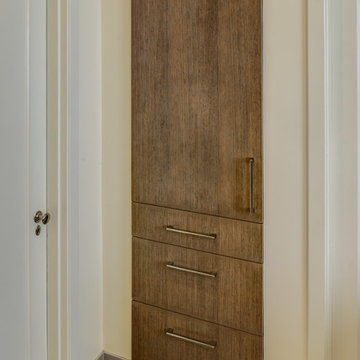
The client was working with a very small space that couldn’t be expanded, but they wanted to create an island. The designer ended up creating a peninsula work space that gave them the feel of an island without invading as much of the limited space. Open shelves we also brought in to create a more welcoming atmosphere, while creating the illusion of more space. Finally, an earthy-green backsplash was added to add color and texture to the kitchen.
“Fresh Compact Eat-in Kitchen remodel with an open concept and fun atmosphere. Design by Gillman’s” — Dura Supreme Cabinetry
Treve Johnson Photography
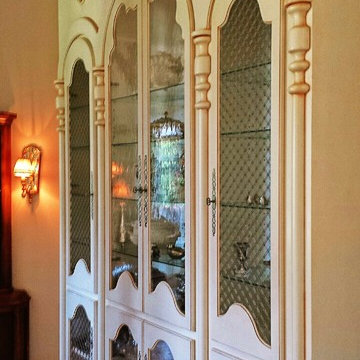
This is not a freestanding antique piece of furniture but rather a cust built-in cabinet designed by Leo Dowell Designs. Since Leo helped design the entire house, he made the cabinet accessible from the dining room side as well as the butler's pantry side. Leo's cabinetry designs come from vintage French furniture.
When only the best will do.
836 ideas para cocinas marrones
9
