23.832 ideas para cocinas marrones pequeñas
Filtrar por
Presupuesto
Ordenar por:Popular hoy
81 - 100 de 23.832 fotos
Artículo 1 de 3
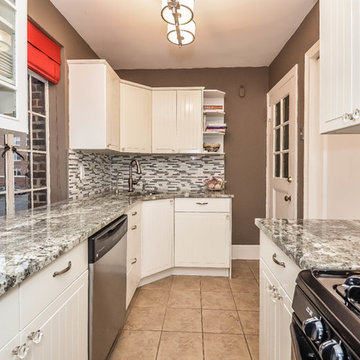
Small Galley Kitchen - traditional with some more modern touches, like the backsplash (a combination of glass and stone, available at Best Plumbing Tile & Stone). The cabinets are from IKEA, and the countertops are a granite called Minsk Green. We switched the corner sink base from a 90 degree corner to a 45 to allow for a standard sink and more comfortable work space. Sink is from Elkay, faucet is from Brizo.
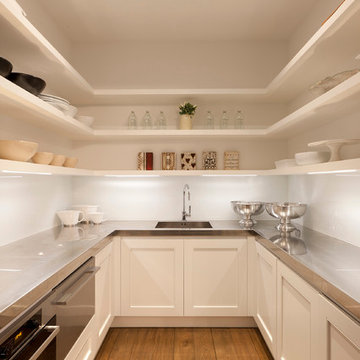
Modelo de cocinas en U estrecho actual pequeño con armarios estilo shaker, encimera de acero inoxidable y salpicadero blanco

When other firms refused we steped to the challenge of designing this small space kitchen! Midway through I lamented accepting but we plowed through to this fabulous conclusion. Flooring natural bamboo planks, custom designed maple cabinetry in custom stain, Granite counter top- ubatuba , backsplash slate tiles, Paint BM HC-65 Alexaner Robertson Photography
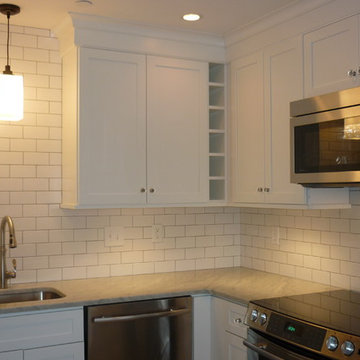
Designed by Regina Steverson
Cabinets are Dura Supreme
Installed by Duane Sisson
Modelo de cocina clásica pequeña con fregadero bajoencimera, armarios estilo shaker, puertas de armario blancas, encimera de mármol, salpicadero blanco, salpicadero de azulejos de cerámica, electrodomésticos de acero inoxidable, suelo de mármol y península
Modelo de cocina clásica pequeña con fregadero bajoencimera, armarios estilo shaker, puertas de armario blancas, encimera de mármol, salpicadero blanco, salpicadero de azulejos de cerámica, electrodomésticos de acero inoxidable, suelo de mármol y península

This project aims to be the first residence in San Francisco that is completely self-powering and carbon neutral. The architecture has been developed in conjunction with the mechanical systems and landscape design, each influencing the other to arrive at an integrated solution. Working from the historic façade, the design preserves the traditional formal parlors transitioning to an open plan at the central stairwell which defines the distinction between eras. The new floor plates act as passive solar collectors and radiant tubing redistributes collected warmth to the original, North facing portions of the house. Careful consideration has been given to the envelope design in order to reduce the overall space conditioning needs, retrofitting the old and maximizing insulation in the new.
Photographer Ken Gutmaker
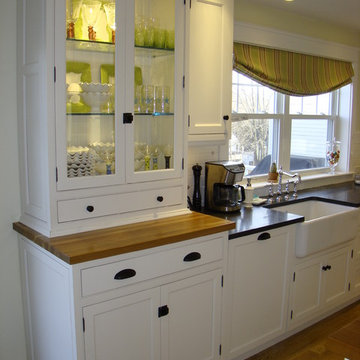
Photos by Robin Amorello, CKD CAPS
Foto de cocinas en L actual pequeña abierta con fregadero sobremueble, armarios con rebordes decorativos, puertas de armario blancas, encimera de madera, salpicadero blanco, salpicadero de azulejos tipo metro, electrodomésticos de acero inoxidable, suelo de madera en tonos medios y una isla
Foto de cocinas en L actual pequeña abierta con fregadero sobremueble, armarios con rebordes decorativos, puertas de armario blancas, encimera de madera, salpicadero blanco, salpicadero de azulejos tipo metro, electrodomésticos de acero inoxidable, suelo de madera en tonos medios y una isla

Imagen de cocinas en U tradicional renovado pequeño sin isla con despensa, armarios estilo shaker, puertas de armario grises, salpicadero verde, suelo de madera clara, encimeras blancas, encimera de cuarzo compacto, salpicadero de azulejos de terracota y suelo marrón
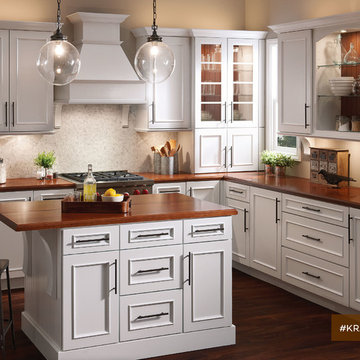
This modest white country kitchen features an L-shaped kitchen layout with a small center island that's just the right size for food prep and serving guests. Open shelving and glass cabinet doors make the kitchen feel bigger, while creating a casual feel in this comfortable country kitchen.
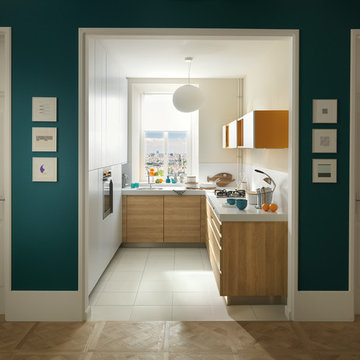
Maximize space with this smartly designed kitchen. With a Scandinavian feel the NEW Portland range is perfect for a small but perfectly formed kitchen. High density particle board finished in melamine to give a matt finish.

We love a challenge! The existing small bathroom had a corner toilet and funky gold and white tile. To make the space functional for a family we removed a small bedroom to extend the bathroom, which allows room for a large shower and bathtub. Custom cabinetry is tucked into the ceiling slope to allow for towel storage. The dark green cabinetry is offset by a traditional gray and white wallpaper which brings contrast to this unique bathroom.
Partial kitchen remodel to replace and reconfigure upper cabinets, full-height cabinetry, island, and backsplash. The redesign includes design of custom cabinetry, and finish selections. Full bathroom gut and redesign with floor plan changes. Removal of the existing bedroom to create a larger bathroom. The design includes full layout redesign, custom cabinetry design, and all tile, plumbing, lighting, and decor selections.

We love the clean and crisp lines of this beautiful German manufactured kitchen in Hither Green. The inclusion of the peninsular island which houses the Siemens induction hob, creates much needed additional work top space and is a lovely sociable way to cook and entertain. The completely floor to ceiling cabinets, not only look stunning but maximise the storage space available. The combination of the warm oak Nebraska doors, wooden floor and yellow glass splash back compliment the matt white lacquer doors perfectly and bring a lovely warmth to this open plan kitchen space.

Kitchenette with custom blue cabinetry, open shelving, cream subway tile, and natural wood table for two.
Foto de cocina comedor lineal pequeña sin isla con fregadero bajoencimera, armarios estilo shaker, puertas de armario azules, encimera de cuarzo compacto, salpicadero beige, salpicadero de azulejos de cerámica, electrodomésticos de colores y encimeras blancas
Foto de cocina comedor lineal pequeña sin isla con fregadero bajoencimera, armarios estilo shaker, puertas de armario azules, encimera de cuarzo compacto, salpicadero beige, salpicadero de azulejos de cerámica, electrodomésticos de colores y encimeras blancas

A conceptual kitchen design in Arlington, Virginia with decor and materials inspired by African art, handicrafts and organic materials juxtaposted with modern lines, materials, and fixtures.
Floating marble shelves are used in lieu of wall cabinets to allow for easy-access to kitchenware and to display decorative items and cookbooks.
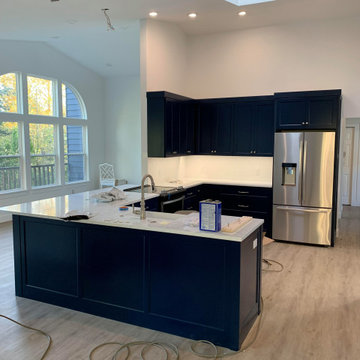
Blue cabinets with stainless steel appliances
Diseño de cocina pequeña con fregadero encastrado, puertas de armario azules, electrodomésticos de acero inoxidable y encimeras blancas
Diseño de cocina pequeña con fregadero encastrado, puertas de armario azules, electrodomésticos de acero inoxidable y encimeras blancas

Ejemplo de cocina comedor alargada, rectangular y gris y blanca escandinava pequeña con fregadero bajoencimera, armarios con paneles lisos, puertas de armario de madera oscura, encimera de mármol, salpicadero blanco, salpicadero de mármol, electrodomésticos negros, suelo de mármol, una isla, suelo blanco y encimeras blancas

White shaker-style heritage kitchen with original hardwood floors, rustic windows, farmhouse sink, and granite countertops.
Modelo de cocina isla de cocina pequeña campestre pequeña cerrada con armarios estilo shaker, puertas de armario blancas, encimera de granito, una isla y encimeras grises
Modelo de cocina isla de cocina pequeña campestre pequeña cerrada con armarios estilo shaker, puertas de armario blancas, encimera de granito, una isla y encimeras grises

Diseño de cocinas en U rústico pequeño abierto con fregadero sobremueble, armarios con rebordes decorativos, puertas de armario grises, encimera de cuarzo compacto, salpicadero azul, salpicadero con mosaicos de azulejos, electrodomésticos de acero inoxidable, suelo de madera clara, una isla, suelo marrón, encimeras blancas y vigas vistas
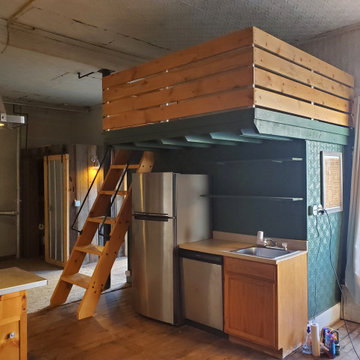
Diseño de cocina lineal y abovedada rural pequeña abierta sin isla con fregadero encastrado, electrodomésticos de acero inoxidable, suelo de madera en tonos medios y suelo marrón

Diseño de cocinas en L isla de cocina pequeña nórdica pequeña con fregadero encastrado, armarios con paneles lisos, puertas de armario blancas, encimera de madera, salpicadero blanco, electrodomésticos con paneles, una isla, suelo blanco y encimeras beige

Diseño de cocina comedor costera pequeña sin isla con fregadero encastrado, armarios con paneles con relieve, puertas de armario de madera clara, encimera de granito, salpicadero beige, salpicadero de azulejos de piedra, electrodomésticos de acero inoxidable, suelo laminado y encimeras beige
23.832 ideas para cocinas marrones pequeñas
5