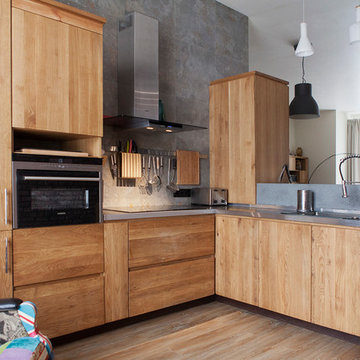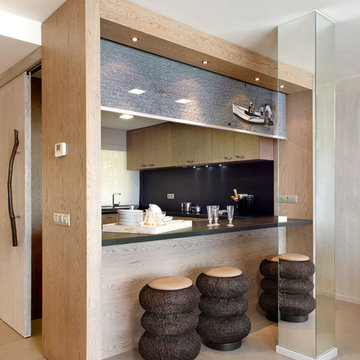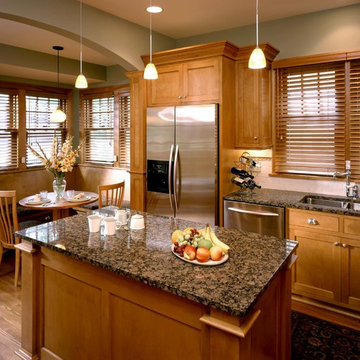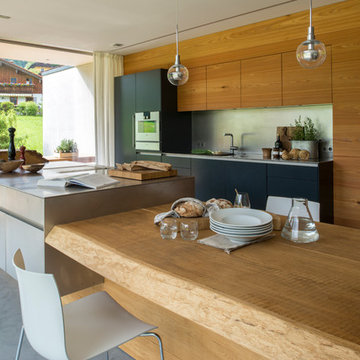129 ideas para cocinas marrones de roble
Filtrar por
Presupuesto
Ordenar por:Popular hoy
41 - 60 de 129 fotos
Artículo 1 de 3
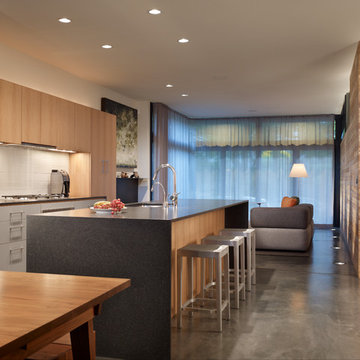
The open kitchen is at the center of the living space and forms the hub of family life. A generous island of granite and oak invites people to gather.
photo: Ben Benschneider
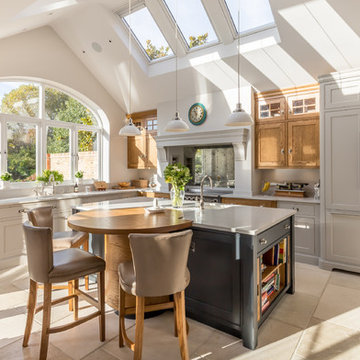
Howard Baker Photography | www.howardbakerphoto.com
Ejemplo de cocina clásica renovada grande de roble con fregadero bajoencimera, armarios con paneles empotrados, encimera de cuarcita, salpicadero con efecto espejo, suelo de travertino, península y suelo beige
Ejemplo de cocina clásica renovada grande de roble con fregadero bajoencimera, armarios con paneles empotrados, encimera de cuarcita, salpicadero con efecto espejo, suelo de travertino, península y suelo beige
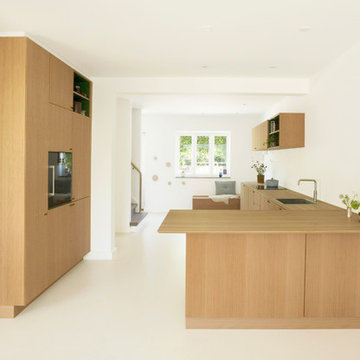
This Nicolaj Bo kitchen is placed on the ground floor. The current owners removed a wall to open up the view both to the street and to the back yard.
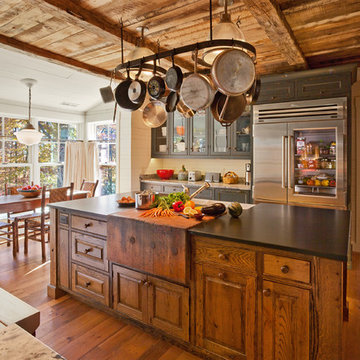
Photography: Jerry Markatos
Builder: James H. McGinnis, Inc.
Interior Design: Sharon Simonaire Design, Inc.
Foto de cocina rústica de roble con electrodomésticos de acero inoxidable y armarios con rebordes decorativos
Foto de cocina rústica de roble con electrodomésticos de acero inoxidable y armarios con rebordes decorativos
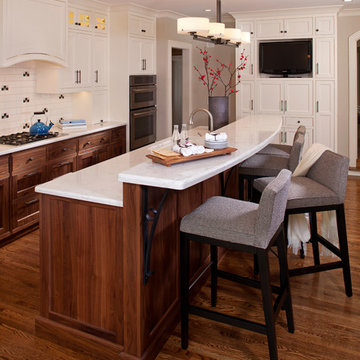
Nearly white Cambria counter tops and state of the art appliances make the kitchen modern and ready for any culinary challenges.
Landmark Photography, Jon Huelskamp
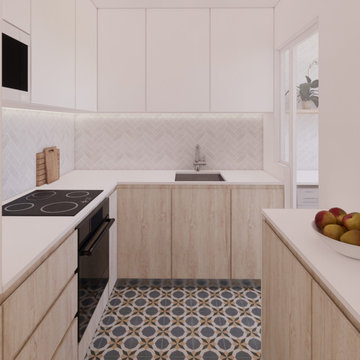
Una cocina pequeña pero con personalidad. Al tratarse de un piso a ser usado esporádicamente por vacaciones, nos permite ser más atrevidos con colores y padrones para alegrar nuestra vida. Creamos un ambiente de cocina mediterránea inspirada en los antiguos padrones hidráulicos del suelo. En realidad, este elemento es ideal para cocinas pequeñas ya que nos da una sensación de que sea más amplia. Para no cargar visualmente hemos optado por armarios superiores en blanco. En el concepto de casa de playa, hemos elegido las puertas inferiores de madera clara para añadir calidez al espacio.
Incluimos:
- la visualización de todas las opciones de estilo.
- acompañamos el cliente a exposiciones de proveedores de nuestra confianza.
- gestionamos el suministro y entrega de los acabados elegidos en proyecto.
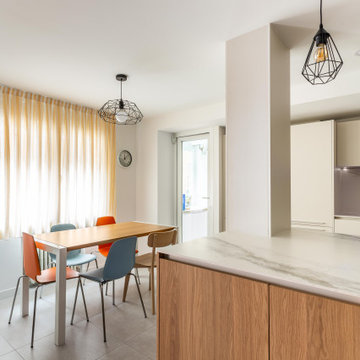
Cocina con isla central abierta al salón por cuatro correderas de vidrio con perfilería negra.
Modelo de cocina lineal y blanca y madera minimalista grande abierta y de roble con fregadero bajoencimera, armarios con paneles lisos, puertas de armario de madera clara, encimera de mármol, salpicadero blanco, salpicadero de mármol, electrodomésticos con paneles, suelo de azulejos de cemento, una isla, suelo gris y encimeras blancas
Modelo de cocina lineal y blanca y madera minimalista grande abierta y de roble con fregadero bajoencimera, armarios con paneles lisos, puertas de armario de madera clara, encimera de mármol, salpicadero blanco, salpicadero de mármol, electrodomésticos con paneles, suelo de azulejos de cemento, una isla, suelo gris y encimeras blancas
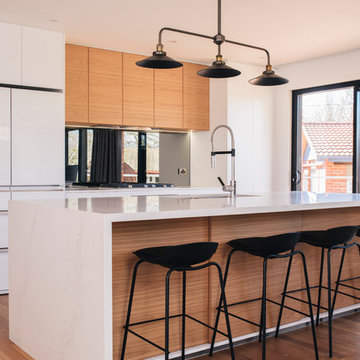
Diseño de cocina comedor contemporánea de roble con fregadero bajoencimera, encimera de mármol, salpicadero con efecto espejo, suelo de madera en tonos medios, una isla, armarios con paneles lisos y puertas de armario de madera clara
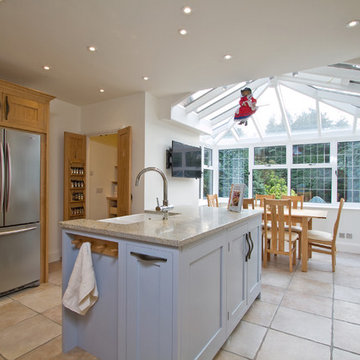
The shaker style has proven to very popular this year, with nearly every handmade kitchen we have featured on our site, created in the shaker style! It’s not surprising though, when they look this good. For this particular project we have used a combination of natural oak with a light lacquer on the two furniture runs. These feature our high quality 30mm frame and door construction with a birch veneer interior, materials that will enable this kitchen to last many, many years. The handles are one that we actually have on a display in our showroom. A verdigris handle with an interesting pattern.
On this project we have a couple of bespoke furniture features, the first of which is the custom oak shutter system for the counter top unit. The special unit uses a roller shutter that has lots of narrow oak slats that move seamlessly up and out of the way to reveal the toaster and two shelves. The second is the pull out shelves in two of the 900 base units. These use modern soft close runners that enable you to pull out the shelves and easily access everything stored on them. This removes the need of having to get very low to try and find that bowl right at the back that you don’t always use, a great feature we believe.
The final great feature of this kitchen is the walk in larder, this uses a bespoke birch veneered plywood construction, and the lovely thing about this material is the beautiful layering you get on the edges of the ply. The outer doors of the larder were also made by us, they are solid oak and feature a tear drop opening on the front. Inside one of the doors we have created a bespoke spice rack.
Inside of the larder you can see the plywood layered edges as well as the extra deep drawers. These have a sweeping profile with a hand-scoop at the front. All of these run on modern soft-close runners. Above the drawers you have three staggered shelves, all of which are deep and provide a huge amount of storage space.
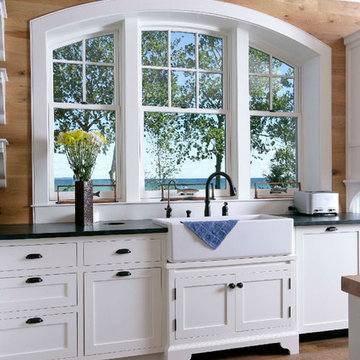
Our Antique Beam Sawn flooring in random widths from 2.5"-6.5". The flooring was stained with 1 part Bona "medium brown" and one part Bona "natural". Then three clear coats of "Bona naturale" to finish. This gorgeous house overlooks Lake Michigan.
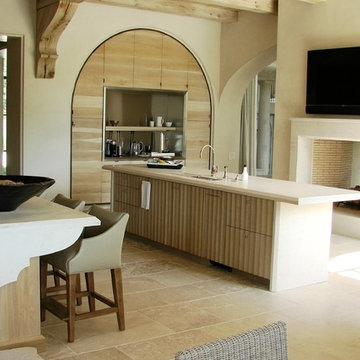
Special Custom Fluted Frameless Cabinetry
Ejemplo de cocina lineal mediterránea grande abierta y de roble con fregadero bajoencimera, puertas de armario de madera clara, encimera de piedra caliza, electrodomésticos de acero inoxidable, suelo de travertino y dos o más islas
Ejemplo de cocina lineal mediterránea grande abierta y de roble con fregadero bajoencimera, puertas de armario de madera clara, encimera de piedra caliza, electrodomésticos de acero inoxidable, suelo de travertino y dos o más islas
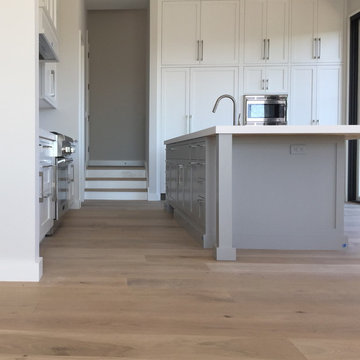
Ejemplo de cocina lineal tradicional renovada de tamaño medio de roble con armarios estilo shaker, puertas de armario blancas, suelo de madera en tonos medios y una isla
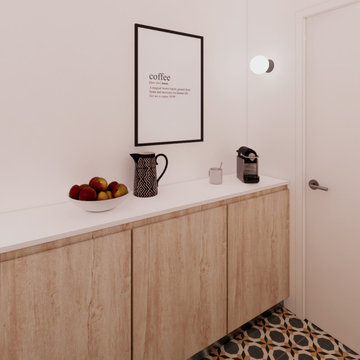
Una cocina pequeña pero con personalidad. Al tratarse de un piso a ser usado esporádicamente por vacaciones, nos permite ser más atrevidos con colores y padrones para alegrar nuestra vida. Creamos un ambiente de cocina mediterránea inspirada en los antiguos padrones hidráulicos del suelo. En realidad, este elemento es ideal para cocinas pequeñas ya que nos da una sensación de que sea más amplia. Para no cargar visualmente hemos optado por armarios superiores en blanco. En el concepto de casa de playa, hemos elegido las puertas inferiores de madera clara para añadir calidez al espacio.
Incluimos:
- la visualización de todas las opciones de estilo.
- acompañamos el cliente a exposiciones de proveedores de nuestra confianza.
- gestionamos el suministro y entrega de los acabados elegidos en proyecto.
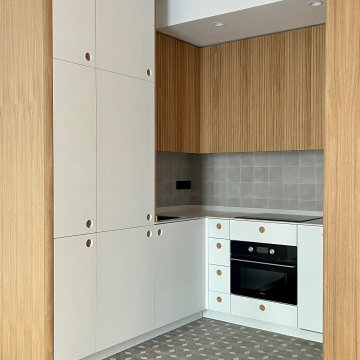
Foto de cocinas en U blanco y madera escandinavo pequeño abierto y de roble sin isla con fregadero bajoencimera, armarios con paneles lisos, puertas de armario de madera oscura, encimera de cuarzo compacto, salpicadero verde, puertas de cuarzo sintético, electrodomésticos blancos, suelo de terrazo, suelo gris y encimeras blancas
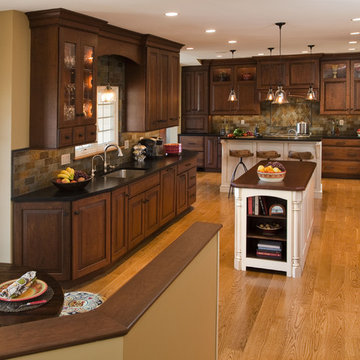
This project included a kitchen remodel and an addition adjoining the kitchen which serves as a sunroom and reading room. The new layout of the spaces allows each area to flow into the next, which creates an open environment for family, friends, and guests to interact with each other. The kitchen now features an eating alcove, two islands, and extensive cabinetry, all fit for a growing family. One of the islands is multileveled, serving as both a prep area, with lower level sink and a warming drawer, and an eating area. The classic cherry cabinetry and antique white finished islands and bench seat in the eating alcove provide a juxtaposition of light and dark. One island features a wide plank cherry counter while the countertops throughout the rest of the kitchen are Indian black granite with a brushed finish. The multicolor slate backsplash, wide plank white oak hardwood flooring, and custom cherry hood are also key features within this welcoming kitchen remodel.
The new addition allows natural light to penetrate into the adjacent kitchen through the use of expansive windows with custom wood grids. The natural wood beams spanning the width of the ceiling and the natural wood window framing complement the wood used throughout the kitchen.
Photo: Randl Bye Photography
129 ideas para cocinas marrones de roble
3

