101.588 ideas para cocinas lineales con Todos los acabados de armarios
Filtrar por
Presupuesto
Ordenar por:Popular hoy
81 - 100 de 101.588 fotos
Artículo 1 de 3

Kitchen Diner in this stunning extended three bedroom family home that has undergone full and sympathetic renovation keeping in tact the character and charm of a Victorian style property, together with a modern high end finish. See more of our work here: https://www.ihinteriors.co.uk

Ce projet de rénovation est sans doute un des plus beaux exemples prouvant qu’on peut allier fonctionnalité, simplicité et esthétisme. On appréciera la douce atmosphère de l’appartement grâce aux tons pastels qu’on retrouve dans la majorité des pièces. Notre coup de cœur : cette cuisine, d’un bleu élégant et original, nichée derrière une jolie verrière blanche.

Our clients created a new glazed link between two parts of their home and wanted to relocate the kitchen within this space, integrating it with their existing dining area. It was important to them – and to us – that our design was in keeping with the period property, and the end result was magnificent fusion between old and new, creating a fluid link to the rest of their home.
The large breakfast bar was finished in solid American walnut and incorporated a bespoke pop-up gin bar, another playful touch. This makes for a stunning showpiece, a surprising feature that acts as a real talking point.

Heritage Cherry Coffee/Cat Station. We took advantage of an offset wall to create a functional coffee nook. An open bottom base cabinet with arched valance provide the perfect area to feed Kitty Cat

Diseño de cocina lineal contemporánea pequeña sin isla con fregadero encastrado, armarios con paneles lisos, puertas de armario negras, salpicadero beige, electrodomésticos con paneles y encimeras beige

IKEA cabinets, Heath tile, butcher block counter tops, and CB2 pendant lights
Diseño de cocina comedor lineal actual sin isla con fregadero bajoencimera, armarios con paneles lisos, encimera de madera, salpicadero naranja, salpicadero de azulejos de cerámica, electrodomésticos de acero inoxidable, suelo de madera en tonos medios, encimeras beige, puertas de armario de madera clara y suelo marrón
Diseño de cocina comedor lineal actual sin isla con fregadero bajoencimera, armarios con paneles lisos, encimera de madera, salpicadero naranja, salpicadero de azulejos de cerámica, electrodomésticos de acero inoxidable, suelo de madera en tonos medios, encimeras beige, puertas de armario de madera clara y suelo marrón
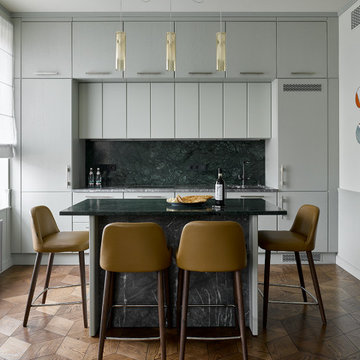
Diseño de cocina lineal contemporánea abierta con armarios con paneles lisos, puertas de armario blancas, salpicadero gris, una isla, suelo marrón y encimeras grises

Diseño de cocina lineal minimalista de tamaño medio cerrada con fregadero bajoencimera, armarios con paneles lisos, puertas de armario de madera en tonos medios, encimera de cuarzo compacto, salpicadero negro, salpicadero de azulejos de porcelana, electrodomésticos de acero inoxidable, suelo de madera clara, una isla, suelo marrón y encimeras blancas
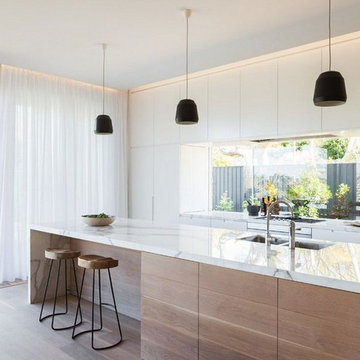
Modelo de cocina comedor lineal actual grande con fregadero bajoencimera, armarios con paneles lisos, puertas de armario blancas, encimera de cuarzo compacto, salpicadero de vidrio, electrodomésticos de acero inoxidable, suelo de madera clara, una isla, suelo marrón y encimeras blancas
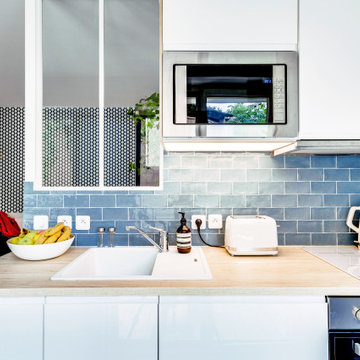
L'ancienne petite kitchenette et devenue une vraie cuisine entièrement équipée.
Ejemplo de cocina lineal escandinava pequeña abierta sin isla con fregadero de un seno, salpicadero azul, salpicadero de azulejos de cerámica, armarios con rebordes decorativos, puertas de armario blancas, encimera de madera, electrodomésticos de acero inoxidable y encimeras marrones
Ejemplo de cocina lineal escandinava pequeña abierta sin isla con fregadero de un seno, salpicadero azul, salpicadero de azulejos de cerámica, armarios con rebordes decorativos, puertas de armario blancas, encimera de madera, electrodomésticos de acero inoxidable y encimeras marrones

Modelo de cocina lineal clásica renovada pequeña con encimera de laminado, armarios con paneles con relieve, puertas de armario beige, salpicadero blanco, salpicadero de losas de piedra, electrodomésticos negros, encimeras grises, suelo laminado y suelo beige

Agencement d'une cuisine avec un linéaire et un mur de placard. Plan de travail en granit Borgen. Ral des façades et des murs définit selon le camaïeu du granit. Réalisation sur-mesure par un menuisier des façades, des poignées intégrées et du caisson de la hotte. Les appliques en verre soufflé et une co-réalisation avec le verrier Arcam Glass.
crédit photo Germain Herriau

The Royal Mile Kitchen perfects the collaboration between contemporary & character features in this beautiful, historic home. The kitchen uses a clean and fresh colour scheme with White Quartz worktops and Inchyra Blue painted handleless cabinets throughout. The ultra-sleek large island provides a stunning centrepiece and makes a statement with its wraparound worktop. A convenient seating area is cleverly created around the island, allowing the perfect space for informal dining.

Imagen de cocina lineal escandinava de tamaño medio abierta sin isla con armarios con paneles lisos, puertas de armario blancas, salpicadero multicolor, suelo marrón, encimeras blancas, fregadero bajoencimera, salpicadero de azulejos de terracota, electrodomésticos con paneles y suelo de madera clara
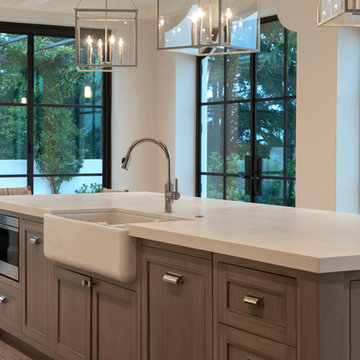
Imagen de cocina comedor lineal mediterránea con fregadero sobremueble, armarios con paneles empotrados, puertas de armario de madera oscura, electrodomésticos de acero inoxidable, suelo de madera en tonos medios, una isla, suelo marrón y encimeras blancas
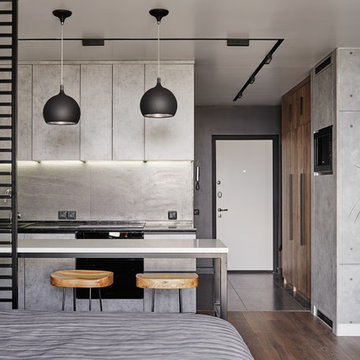
Foto de cocina lineal contemporánea abierta con armarios con paneles lisos, puertas de armario grises, salpicadero verde, península, suelo marrón y encimeras blancas
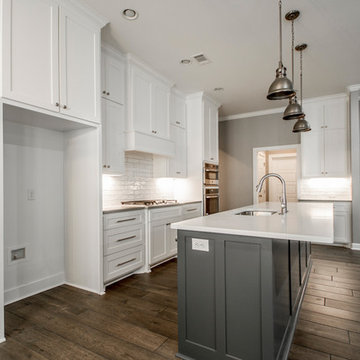
Foto de cocina lineal moderna de tamaño medio abierta con fregadero bajoencimera, armarios estilo shaker, puertas de armario blancas, encimera de cuarzo compacto, salpicadero blanco, salpicadero de azulejos tipo metro, electrodomésticos de acero inoxidable, suelo de madera oscura, una isla, suelo marrón y encimeras blancas
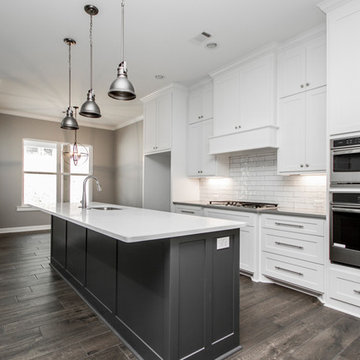
Imagen de cocina lineal moderna de tamaño medio abierta con fregadero bajoencimera, armarios estilo shaker, puertas de armario blancas, encimera de cuarzo compacto, salpicadero blanco, salpicadero de azulejos tipo metro, electrodomésticos de acero inoxidable, suelo de madera oscura, una isla, suelo marrón y encimeras blancas

Photography by William Lavalette
Modelo de cocina lineal clásica de tamaño medio cerrada con fregadero bajoencimera, encimera de esteatita, salpicadero de ladrillos, una isla, suelo marrón, armarios estilo shaker, puertas de armario blancas, salpicadero rojo, electrodomésticos con paneles, suelo de madera oscura y encimeras negras
Modelo de cocina lineal clásica de tamaño medio cerrada con fregadero bajoencimera, encimera de esteatita, salpicadero de ladrillos, una isla, suelo marrón, armarios estilo shaker, puertas de armario blancas, salpicadero rojo, electrodomésticos con paneles, suelo de madera oscura y encimeras negras
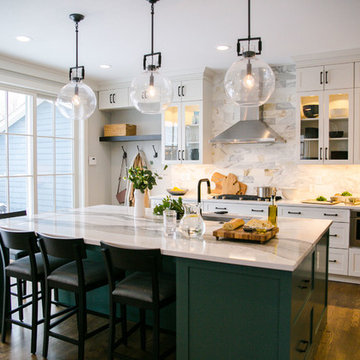
Our clients had just recently closed on their new house in Stapleton and were excited to transform it into their perfect forever home. They wanted to remodel the entire first floor to create a more open floor plan and develop a smoother flow through the house that better fit the needs of their family. The original layout consisted of several small rooms that just weren’t very functional, so we decided to remove the walls that were breaking up the space and restructure the first floor to create a wonderfully open feel.
After removing the existing walls, we rearranged their spaces to give them an office at the front of the house, a large living room, and a large dining room that connects seamlessly with the kitchen. We also wanted to center the foyer in the home and allow more light to travel through the first floor, so we replaced their existing doors with beautiful custom sliding doors to the back yard and a gorgeous walnut door with side lights to greet guests at the front of their home.
Living Room
Our clients wanted a living room that could accommodate an inviting sectional, a baby grand piano, and plenty of space for family game nights. So, we transformed what had been a small office and sitting room into a large open living room with custom wood columns. We wanted to avoid making the home feel too vast and monumental, so we designed custom beams and columns to define spaces and to make the house feel like a home. Aesthetically we wanted their home to be soft and inviting, so we utilized a neutral color palette with occasional accents of muted blues and greens.
Dining Room
Our clients were also looking for a large dining room that was open to the rest of the home and perfect for big family gatherings. So, we removed what had been a small family room and eat-in dining area to create a spacious dining room with a fireplace and bar. We added custom cabinetry to the bar area with open shelving for displaying and designed a custom surround for their fireplace that ties in with the wood work we designed for their living room. We brought in the tones and materiality from the kitchen to unite the spaces and added a mixed metal light fixture to bring the space together
Kitchen
We wanted the kitchen to be a real show stopper and carry through the calm muted tones we were utilizing throughout their home. We reoriented the kitchen to allow for a big beautiful custom island and to give us the opportunity for a focal wall with cooktop and range hood. Their custom island was perfectly complimented with a dramatic quartz counter top and oversized pendants making it the real center of their home. Since they enter the kitchen first when coming from their detached garage, we included a small mud-room area right by the back door to catch everyone’s coats and shoes as they come in. We also created a new walk-in pantry with plenty of open storage and a fun chalkboard door for writing notes, recipes, and grocery lists.
Office
We transformed the original dining room into a handsome office at the front of the house. We designed custom walnut built-ins to house all of their books, and added glass french doors to give them a bit of privacy without making the space too closed off. We painted the room a deep muted blue to create a glimpse of rich color through the french doors
Powder Room
The powder room is a wonderful play on textures. We used a neutral palette with contrasting tones to create dramatic moments in this little space with accents of brushed gold.
Master Bathroom
The existing master bathroom had an awkward layout and outdated finishes, so we redesigned the space to create a clean layout with a dream worthy shower. We continued to use neutral tones that tie in with the rest of the home, but had fun playing with tile textures and patterns to create an eye-catching vanity. The wood-look tile planks along the floor provide a soft backdrop for their new free-standing bathtub and contrast beautifully with the deep ash finish on the cabinetry.
101.588 ideas para cocinas lineales con Todos los acabados de armarios
5