4.700 ideas para cocinas lineales con salpicadero de losas de piedra
Filtrar por
Presupuesto
Ordenar por:Popular hoy
121 - 140 de 4700 fotos
Artículo 1 de 3
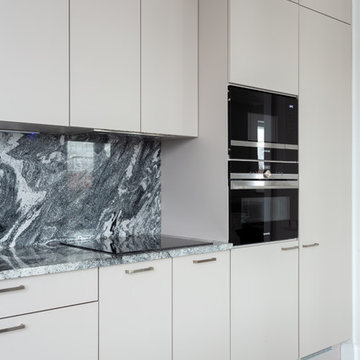
Imagen de cocina comedor lineal minimalista de tamaño medio sin isla con fregadero bajoencimera, armarios con paneles lisos, puertas de armario beige, encimera de cuarzo compacto, salpicadero verde, salpicadero de losas de piedra, electrodomésticos negros, suelo de mármol, suelo gris y encimeras grises
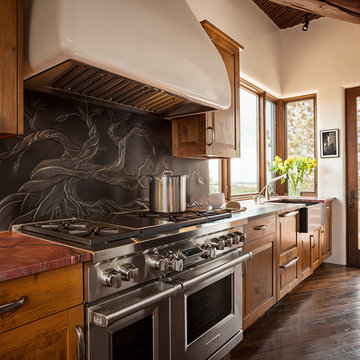
The dramatic backsplash behind the range adds texture, movement and flow to the appearance of the the kitchen.
Photo: Wendy McEahern
Imagen de cocina comedor lineal de estilo americano grande con electrodomésticos de acero inoxidable, suelo de madera oscura, fregadero sobremueble, armarios con paneles con relieve, puertas de armario de madera oscura, encimera de mármol, salpicadero negro, salpicadero de losas de piedra y una isla
Imagen de cocina comedor lineal de estilo americano grande con electrodomésticos de acero inoxidable, suelo de madera oscura, fregadero sobremueble, armarios con paneles con relieve, puertas de armario de madera oscura, encimera de mármol, salpicadero negro, salpicadero de losas de piedra y una isla
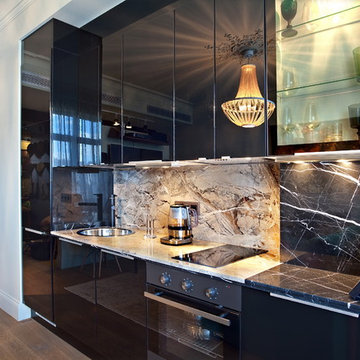
Sergey Kaptilkin
Imagen de cocina comedor lineal actual pequeña con fregadero encastrado, armarios con paneles lisos, puertas de armario negras, electrodomésticos negros, encimera de mármol, salpicadero negro y salpicadero de losas de piedra
Imagen de cocina comedor lineal actual pequeña con fregadero encastrado, armarios con paneles lisos, puertas de armario negras, electrodomésticos negros, encimera de mármol, salpicadero negro y salpicadero de losas de piedra
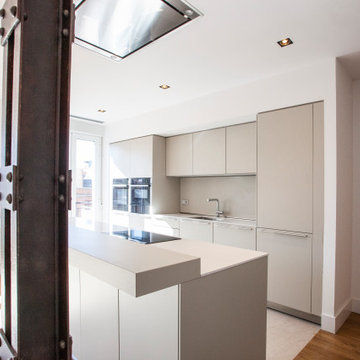
Imagen de cocina lineal moderna grande abierta con fregadero de un seno, armarios con paneles empotrados, puertas de armario beige, encimera de mármol, salpicadero beige, salpicadero de losas de piedra, electrodomésticos con paneles, suelo de madera oscura, una isla, suelo marrón y encimeras beige
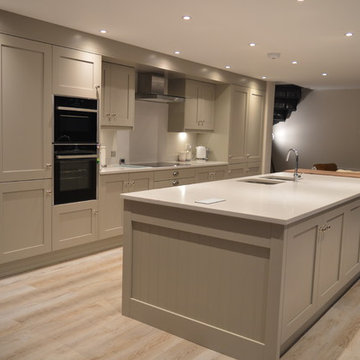
This single wall kitchen is complimented by a generously sized island. The stone painted doors allow this large space to maintain warmth, and the solid oak breakfast bar carries through a rustic feel from the exposed brick seating area. Opting for a light wood floor and plenty of spot lights has compensated for the lack of natural light in the room.
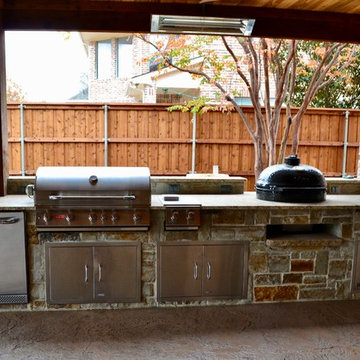
Ortus Exteriors - NOW this house has everything the homeowner could ever need or want! Under the 900 sq. ft. attached roof, grill and smoke meats with the 25 ft. kitchen, serve drinks while watching the game by the bar, or sit on the hearth of a stone fire place. The rare, Sinker Cypress, reclaimed wood used for the roof was brought in from the swamps of Florida. The large pool is 48 by 23 feet with a Midnight Blue finish and features an immense boulder waterfall that used 12 tons of rock! The decking continues to the back of the pool for an elevated area perfect for dancing or watching the sunset. We loved this project and working with the homeowner.
We design and build luxury swimming pools and outdoor living areas the way YOU want it. We focus on all-encompassing projects that transform your land into a custom outdoor oasis. Ortus Exteriors is an authorized Belgard contractor, and we are accredited with the Better Business Bureau.
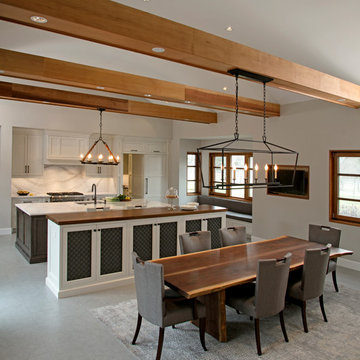
Custom made kitchen with open floor plan creates very inviting space. The white and gray tones of the walls, stone and floor complement the maple cabinetry with a custom finish, walnut wood top and walnut live edge dining room table to create a warmer natural environment that is soothing and comfortable. Custom made cabinetry by Superior Woodcraft.
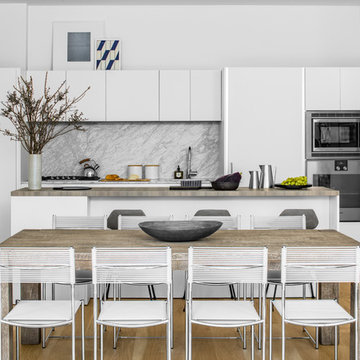
Photo: Sean Litchfield
Ejemplo de cocina comedor lineal contemporánea de tamaño medio con fregadero bajoencimera, armarios con paneles lisos, puertas de armario blancas, salpicadero blanco, salpicadero de losas de piedra, electrodomésticos de acero inoxidable, suelo de madera clara y una isla
Ejemplo de cocina comedor lineal contemporánea de tamaño medio con fregadero bajoencimera, armarios con paneles lisos, puertas de armario blancas, salpicadero blanco, salpicadero de losas de piedra, electrodomésticos de acero inoxidable, suelo de madera clara y una isla
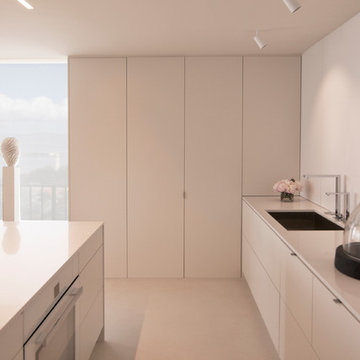
Cesar Rubio
Imagen de cocina comedor lineal minimalista pequeña con fregadero bajoencimera, armarios con paneles lisos, puertas de armario blancas, encimera de cuarzo compacto, salpicadero blanco, salpicadero de losas de piedra, electrodomésticos blancos, suelo de cemento y una isla
Imagen de cocina comedor lineal minimalista pequeña con fregadero bajoencimera, armarios con paneles lisos, puertas de armario blancas, encimera de cuarzo compacto, salpicadero blanco, salpicadero de losas de piedra, electrodomésticos blancos, suelo de cemento y una isla
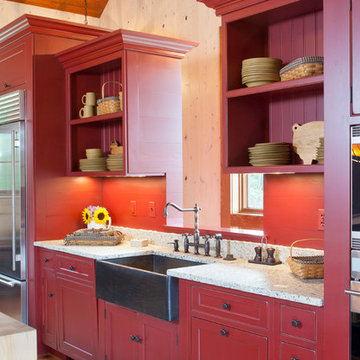
James Ray Spahn
Ejemplo de cocina comedor lineal de estilo de casa de campo con fregadero sobremueble, armarios con paneles lisos, puertas de armario rojas, encimera de granito, salpicadero rojo, salpicadero de losas de piedra y electrodomésticos de acero inoxidable
Ejemplo de cocina comedor lineal de estilo de casa de campo con fregadero sobremueble, armarios con paneles lisos, puertas de armario rojas, encimera de granito, salpicadero rojo, salpicadero de losas de piedra y electrodomésticos de acero inoxidable
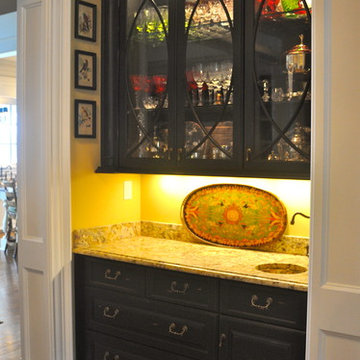
One of my favorite Smith"s.. :)
Imagen de cocina lineal clásica de tamaño medio con despensa, fregadero bajoencimera, armarios con paneles con relieve, puertas de armario de madera en tonos medios, encimera de granito, salpicadero blanco, salpicadero de losas de piedra, electrodomésticos negros y suelo de madera en tonos medios
Imagen de cocina lineal clásica de tamaño medio con despensa, fregadero bajoencimera, armarios con paneles con relieve, puertas de armario de madera en tonos medios, encimera de granito, salpicadero blanco, salpicadero de losas de piedra, electrodomésticos negros y suelo de madera en tonos medios
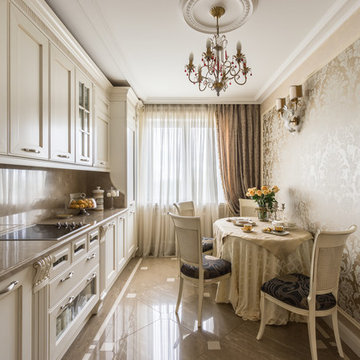
Чернышов Виктор
Ejemplo de cocina comedor lineal clásica grande con armarios con paneles empotrados, puertas de armario beige, salpicadero beige, salpicadero de losas de piedra, suelo beige y encimeras beige
Ejemplo de cocina comedor lineal clásica grande con armarios con paneles empotrados, puertas de armario beige, salpicadero beige, salpicadero de losas de piedra, suelo beige y encimeras beige
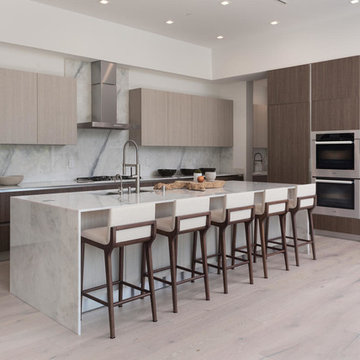
A masterpiece of light and design, this gorgeous Beverly Hills contemporary is filled with incredible moments, offering the perfect balance of intimate corners and open spaces.
A large driveway with space for ten cars is complete with a contemporary fountain wall that beckons guests inside. An amazing pivot door opens to an airy foyer and light-filled corridor with sliding walls of glass and high ceilings enhancing the space and scale of every room. An elegant study features a tranquil outdoor garden and faces an open living area with fireplace. A formal dining room spills into the incredible gourmet Italian kitchen with butler’s pantry—complete with Miele appliances, eat-in island and Carrara marble countertops—and an additional open living area is roomy and bright. Two well-appointed powder rooms on either end of the main floor offer luxury and convenience.
Surrounded by large windows and skylights, the stairway to the second floor overlooks incredible views of the home and its natural surroundings. A gallery space awaits an owner’s art collection at the top of the landing and an elevator, accessible from every floor in the home, opens just outside the master suite. Three en-suite guest rooms are spacious and bright, all featuring walk-in closets, gorgeous bathrooms and balconies that open to exquisite canyon views. A striking master suite features a sitting area, fireplace, stunning walk-in closet with cedar wood shelving, and marble bathroom with stand-alone tub. A spacious balcony extends the entire length of the room and floor-to-ceiling windows create a feeling of openness and connection to nature.
A large grassy area accessible from the second level is ideal for relaxing and entertaining with family and friends, and features a fire pit with ample lounge seating and tall hedges for privacy and seclusion. Downstairs, an infinity pool with deck and canyon views feels like a natural extension of the home, seamlessly integrated with the indoor living areas through sliding pocket doors.
Amenities and features including a glassed-in wine room and tasting area, additional en-suite bedroom ideal for staff quarters, designer fixtures and appliances and ample parking complete this superb hillside retreat.
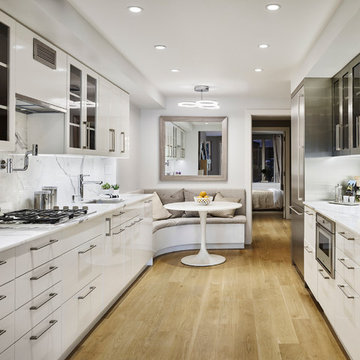
Frank Oudeman
Imagen de cocina lineal minimalista grande cerrada con fregadero de un seno, armarios con paneles con relieve, puertas de armario blancas, encimera de acero inoxidable, salpicadero blanco, salpicadero de losas de piedra, electrodomésticos de acero inoxidable, suelo de madera clara, dos o más islas y suelo marrón
Imagen de cocina lineal minimalista grande cerrada con fregadero de un seno, armarios con paneles con relieve, puertas de armario blancas, encimera de acero inoxidable, salpicadero blanco, salpicadero de losas de piedra, electrodomésticos de acero inoxidable, suelo de madera clara, dos o más islas y suelo marrón
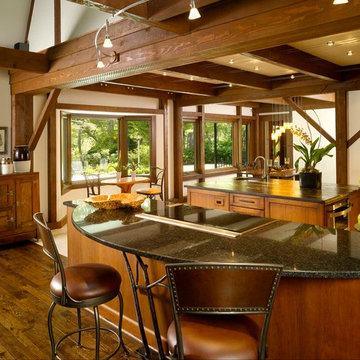
Lodge kitchen - view towards river and Dining Room. Note:
Photos by John Umberger
Foto de cocina comedor lineal rústica grande con fregadero bajoencimera, una isla, armarios con paneles empotrados, puertas de armario de madera en tonos medios, encimera de cuarzo compacto, salpicadero negro, salpicadero de losas de piedra, electrodomésticos con paneles y suelo de madera oscura
Foto de cocina comedor lineal rústica grande con fregadero bajoencimera, una isla, armarios con paneles empotrados, puertas de armario de madera en tonos medios, encimera de cuarzo compacto, salpicadero negro, salpicadero de losas de piedra, electrodomésticos con paneles y suelo de madera oscura

Complete renovation of Wimbledon townhome.
Features include:
vintage Holophane pendants
Stone splashback by Gerald Culliford
custom cabinetry
Artwork by Shirin Tabeshfar
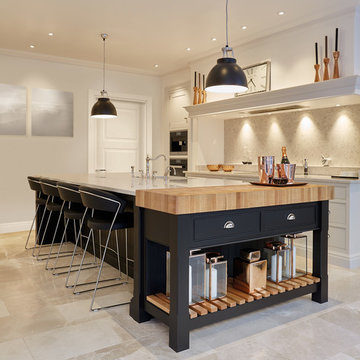
This sleek black island with Natural Oak integrated chopping block is painted in Tom Howley's bespoke paint colour Nightshade and the surrounding cabinetry is painted in TH Honesty. The modern appliances ensure this fully functional kitchen lives up to it's contemporary shaker brief.
Photographer: Alistair Rowe
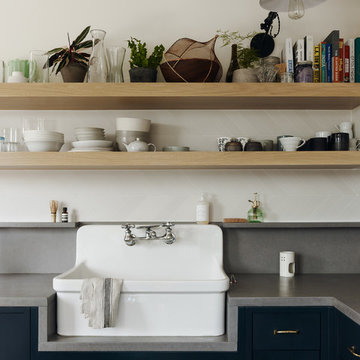
Joe Fletcher
Ejemplo de cocina lineal actual de tamaño medio abierta sin isla con fregadero sobremueble, armarios con paneles empotrados, puertas de armario azules, encimera de cemento, salpicadero verde, salpicadero de losas de piedra y electrodomésticos de acero inoxidable
Ejemplo de cocina lineal actual de tamaño medio abierta sin isla con fregadero sobremueble, armarios con paneles empotrados, puertas de armario azules, encimera de cemento, salpicadero verde, salpicadero de losas de piedra y electrodomésticos de acero inoxidable
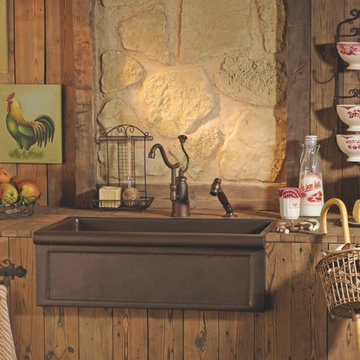
Copper Couture® - this showpiece sink adds the warmth and charm of copper to a kitchen. Copper is naturally antibacterial- Herbeau copper sinks
are pre-weathered through a special process that ensures a deep, lustrous patina.
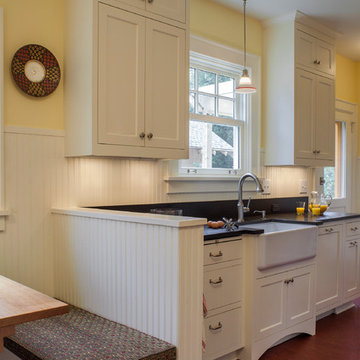
DeWils Cabinetry
Photos: Eckert & Eckert Photography
Foto de cocina comedor lineal de estilo americano pequeña sin isla con fregadero sobremueble, armarios estilo shaker, puertas de armario blancas, electrodomésticos de acero inoxidable, encimera de granito, salpicadero negro, salpicadero de losas de piedra y suelo de linóleo
Foto de cocina comedor lineal de estilo americano pequeña sin isla con fregadero sobremueble, armarios estilo shaker, puertas de armario blancas, electrodomésticos de acero inoxidable, encimera de granito, salpicadero negro, salpicadero de losas de piedra y suelo de linóleo
4.700 ideas para cocinas lineales con salpicadero de losas de piedra
7