3.907 ideas para cocinas lineales con puertas de armario beige
Filtrar por
Presupuesto
Ordenar por:Popular hoy
161 - 180 de 3907 fotos
Artículo 1 de 3

Foto de cocina comedor lineal contemporánea de tamaño medio sin isla con fregadero bajoencimera, armarios con paneles lisos, puertas de armario beige, encimera de granito, salpicadero verde, puertas de granito, electrodomésticos negros, suelo de mármol, suelo gris y encimeras grises
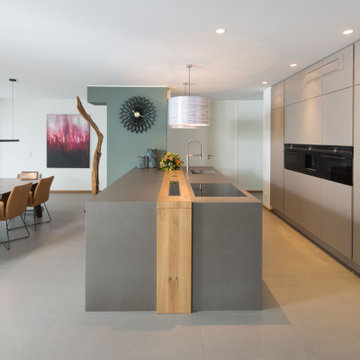
Imagen de cocina lineal actual extra grande abierta con armarios con paneles lisos, puertas de armario beige, electrodomésticos negros, suelo de cemento, una isla, suelo gris y encimeras grises
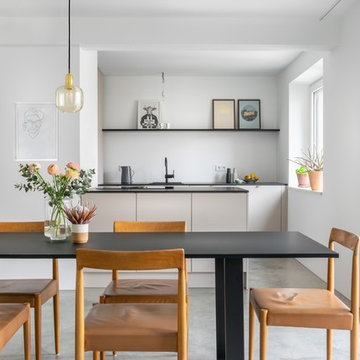
Küche mit schwarzer dünner Platte aus Fenix-Material
Diseño de cocina lineal moderna de tamaño medio abierta con fregadero encastrado, armarios con paneles lisos, puertas de armario beige, encimera de cuarzo compacto, salpicadero blanco, electrodomésticos negros, suelo de cemento, una isla, suelo gris y encimeras negras
Diseño de cocina lineal moderna de tamaño medio abierta con fregadero encastrado, armarios con paneles lisos, puertas de armario beige, encimera de cuarzo compacto, salpicadero blanco, electrodomésticos negros, suelo de cemento, una isla, suelo gris y encimeras negras
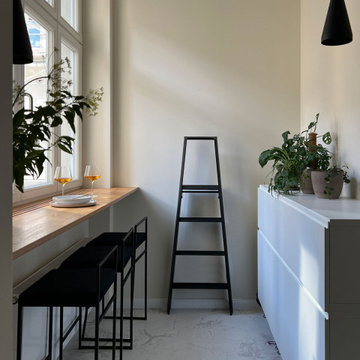
Modelo de cocina lineal escandinava pequeña con puertas de armario beige, encimera de madera, suelo de mármol, suelo blanco y barras de cocina
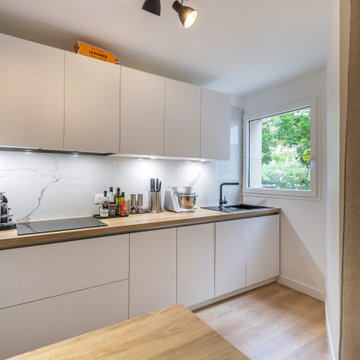
Ejemplo de cocina lineal y blanca y madera actual de tamaño medio abierta sin isla con fregadero bajoencimera, armarios con paneles lisos, puertas de armario beige, encimera de madera, salpicadero blanco, salpicadero de mármol, electrodomésticos negros, suelo de madera clara, suelo beige y encimeras beige

The kitchen of this transitional home, features a free standing island with built in storage and adjacent breakfast nook.
Modelo de cocina comedor lineal clásica renovada grande con puertas de armario beige, salpicadero multicolor, electrodomésticos de acero inoxidable, suelo de madera en tonos medios, una isla, suelo marrón y machihembrado
Modelo de cocina comedor lineal clásica renovada grande con puertas de armario beige, salpicadero multicolor, electrodomésticos de acero inoxidable, suelo de madera en tonos medios, una isla, suelo marrón y machihembrado

Kitchenette/Office space with loft above accessed via a ladder.
Photography: Gieves Anderson
Noble Johnson Architects was honored to partner with Huseby Homes to design a Tiny House which was displayed at Nashville botanical garden, Cheekwood, for two weeks in the spring of 2021. It was then auctioned off to benefit the Swan Ball. Although the Tiny House is only 383 square feet, the vaulted space creates an incredibly inviting volume. Its natural light, high end appliances and luxury lighting create a welcoming space.

Roundhouse Urbo and Metro matt lacquer bespoke kitchen in Farrow & Ball Moles Breath, Patinated Silver and Burnished Copper with a stainless steel worktop and larder shelf in White Fantasy. Island in horizontal grain Riverwashed Walnut Ply with worktop in White Fantasy with a sharknose profile.
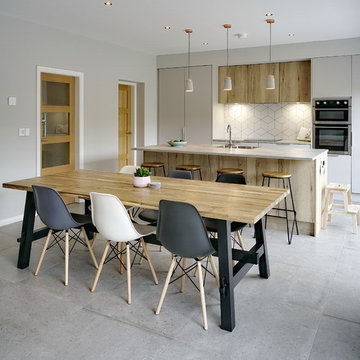
This contemporary, family friendly space is open plan including a dining area, and lounge with wood burning stove.
The footprint is compact, however this kitchen boasts lots of storage within the tall cabinets, and also a very efficiently used island.
The homeowner opted for a matte cashmere door, and a feature reclaimed oak door.
The concrete effect worktop is actually a high-quality laminate that adds depth to the otherwise simple design.
A double larder houses not only the ambient food, but also items that typically sit out on worktops such as the kettle and toaster. The homeowners are able to simply close the door to conceal any mess!
Jim Heal- Collings & Heal Photography
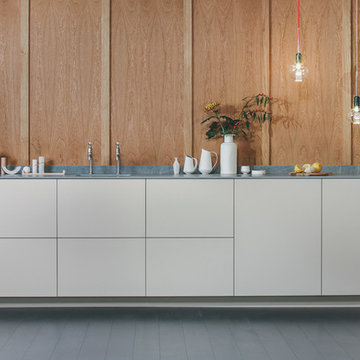
Photographer - Brett Charles
Diseño de cocina lineal actual pequeña abierta sin isla con fregadero encastrado, armarios con paneles lisos, puertas de armario beige, encimera de acrílico, salpicadero verde, salpicadero de losas de piedra, electrodomésticos con paneles, suelo de madera pintada, suelo gris y encimeras grises
Diseño de cocina lineal actual pequeña abierta sin isla con fregadero encastrado, armarios con paneles lisos, puertas de armario beige, encimera de acrílico, salpicadero verde, salpicadero de losas de piedra, electrodomésticos con paneles, suelo de madera pintada, suelo gris y encimeras grises

Modelo de cocina lineal retro de tamaño medio abierta sin isla con fregadero bajoencimera, armarios con paneles lisos, puertas de armario beige, electrodomésticos con paneles, suelo de madera clara, suelo marrón, salpicadero verde y encimeras grises

Classic elegance with a fresh face characterizes this stunner, adorned in Benjamin Moore’s pale green “Vale Mist”. For a serene, cohesive look, the beadboard and casings are painted to match. Counters and backsplashes are subtly-veined Himalayan Marble. Flat panel inset cabinetry was enhanced with a delicate ogee profile and graceful bracket feet. Oak floors were artfully stenciled to form a diamond pattern with intersecting dots. Brushed brass fixtures and hardware lend old-world appeal with a stylish flourish. Balancing the formality are casual rattan bistro stools and dining chairs. A metal-rimmed glass tabletop allows full view of the curvaceous walnut pedestal.
Tucked into the narrow end of the kitchen is a cozy desk. Its walnut top warms the space, while mullion glass doors contribute openness. Preventing claustrophobia is a frosted wheel-style oculus window to boost light and depth.
A bold statement is made for the small hutch, where a neutral animal print wallpaper is paired with Benjamin Moore’s ruby-red semi-gloss “My Valentine” paint on cabinetry and trim. Glass doors display serving pieces. Juxtaposed against the saturated hue is the pop of a white marble counter and contemporary acrylic handles. What could have been a drab niche is now a jewel box!
This project was designed in collaboration with Ashley Sharpe of Sharpe Development and Design. Photography by Lesley Unruh.
Bilotta Designer: David Arnoff
Post Written by Paulette Gambacorta adapted for Houzz

This large home had a lot of empty space in the basement and the owners wanted a small-sized kitchen built into their spare room for added convenience and luxury. This brand new kitchenette provides everything a regular kitchen has - backsplash, stove, dishwasher, you name it. The full height counter matching backsplash creates a beautiful and seamless appeal that adds texture and in general brings the kitchen together. The light beige cabinets complement the color of the counter and backsplash and mix brilliantly. As for the apron sink and industrial faucet, they add efficiency and aesthetic to the design.
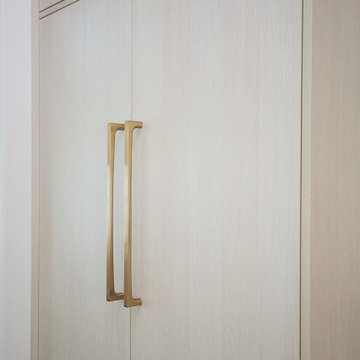
Project Number: M1229
Design/Manufacturer/Installer: Marquis Fine Cabinetry
Collection: Milano
Finishes: Panna
Features: Under Cabinet Lighting, Adjustable Legs/Soft Close (Standard), Stainless Steel Toe-Kick
Cabinet/Drawer Extra Options: Trash Bay Pullout, LED Toe-Kick Lighting, Appliance Panels

В своей работе при организации дизайна интерьера маленькой квартиры существенным акцентом является создание функционального пространства для каждого члена семьи. На кухне используем каждый сантиметр. Так,угловой диван трансформер идеален для ограниченного пространства.Диван легко превращается в спальное место для гостей,которых нужно размещать на ночь.
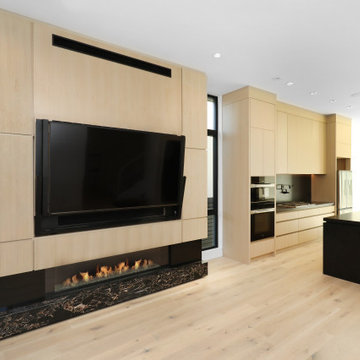
Ejemplo de cocina lineal y abovedada actual grande con fregadero encastrado, armarios con paneles lisos, puertas de armario beige, encimera de cuarzo compacto, salpicadero negro, salpicadero de azulejos de cemento, electrodomésticos negros, suelo de madera clara, una isla, suelo beige y encimeras negras
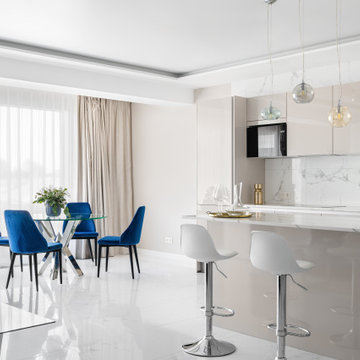
Modelo de cocina lineal actual grande abierta con fregadero bajoencimera, armarios con paneles lisos, puertas de armario beige, encimera de cuarzo compacto, salpicadero blanco, salpicadero de azulejos de porcelana, electrodomésticos negros, suelo de baldosas de porcelana, una isla, suelo blanco, encimeras blancas y bandeja
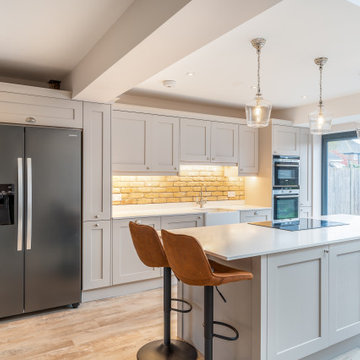
Painted Cashmere Shaker with Butler sink and American Style Fridge Freezer
Foto de cocina lineal clásica grande abierta con fregadero sobremueble, armarios estilo shaker, puertas de armario beige, encimera de cuarcita, salpicadero de ladrillos, electrodomésticos de acero inoxidable, suelo laminado, una isla, encimeras blancas, salpicadero beige y suelo beige
Foto de cocina lineal clásica grande abierta con fregadero sobremueble, armarios estilo shaker, puertas de armario beige, encimera de cuarcita, salpicadero de ladrillos, electrodomésticos de acero inoxidable, suelo laminado, una isla, encimeras blancas, salpicadero beige y suelo beige
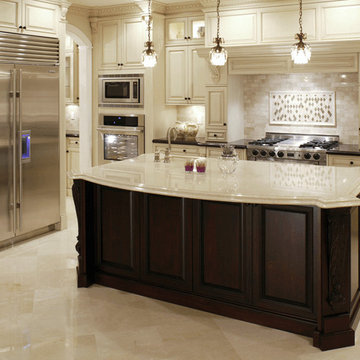
Ejemplo de cocina comedor lineal clásica grande con armarios con paneles empotrados, puertas de armario beige, salpicadero beige, salpicadero de azulejos de piedra, electrodomésticos de acero inoxidable, suelo de baldosas de porcelana, una isla, fregadero bajoencimera, suelo beige y encimera de cuarzo compacto
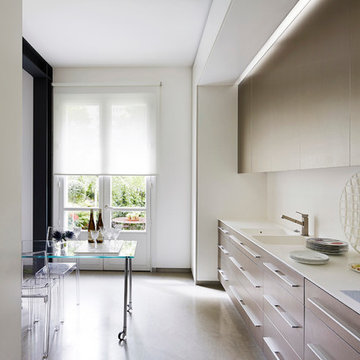
Modelo de cocina comedor lineal actual de tamaño medio sin isla con fregadero integrado, armarios con paneles lisos, puertas de armario beige y salpicadero blanco
3.907 ideas para cocinas lineales con puertas de armario beige
9