5.750 ideas para cocinas lineales con encimeras negras
Filtrar por
Presupuesto
Ordenar por:Popular hoy
161 - 180 de 5750 fotos
Artículo 1 de 3
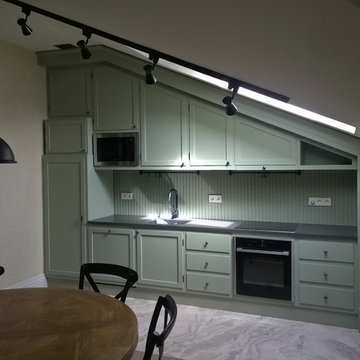
ADWorkshop, Антон Джавахян, Наталия Пряхина
Diseño de cocina lineal contemporánea de tamaño medio abierta sin isla con fregadero bajoencimera, armarios estilo shaker, puertas de armario verdes, encimera de cuarzo compacto, salpicadero gris, salpicadero de madera, electrodomésticos negros, suelo de baldosas de porcelana, suelo beige y encimeras negras
Diseño de cocina lineal contemporánea de tamaño medio abierta sin isla con fregadero bajoencimera, armarios estilo shaker, puertas de armario verdes, encimera de cuarzo compacto, salpicadero gris, salpicadero de madera, electrodomésticos negros, suelo de baldosas de porcelana, suelo beige y encimeras negras

Diseño de cocina lineal marinera de tamaño medio abierta con fregadero bajoencimera, armarios con paneles empotrados, puertas de armario blancas, encimera de esteatita, salpicadero blanco, salpicadero de azulejos tipo metro, electrodomésticos de acero inoxidable, suelo de baldosas de cerámica, una isla, suelo blanco, encimeras negras y bandeja
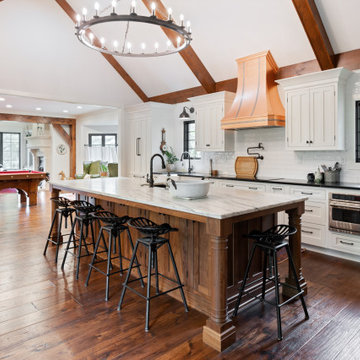
View across kitchen to game room and then to living we added in the rear of home.
Foto de cocina lineal y abovedada grande con fregadero sobremueble, armarios con rebordes decorativos, puertas de armario blancas, encimera de granito, salpicadero blanco, salpicadero de azulejos de cerámica, electrodomésticos con paneles, suelo de madera en tonos medios, una isla, suelo marrón y encimeras negras
Foto de cocina lineal y abovedada grande con fregadero sobremueble, armarios con rebordes decorativos, puertas de armario blancas, encimera de granito, salpicadero blanco, salpicadero de azulejos de cerámica, electrodomésticos con paneles, suelo de madera en tonos medios, una isla, suelo marrón y encimeras negras
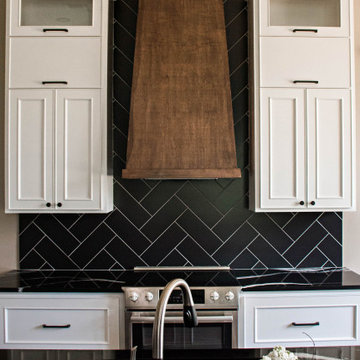
Modern Garage Apartment- This is a classic black and white concept with bold elements and pops of color.
Ejemplo de cocina comedor lineal moderna de tamaño medio con fregadero de un seno, armarios con paneles empotrados, puertas de armario blancas, encimera de cuarzo compacto, salpicadero negro, salpicadero de azulejos de cerámica, electrodomésticos de acero inoxidable, suelo de madera en tonos medios, una isla, suelo marrón y encimeras negras
Ejemplo de cocina comedor lineal moderna de tamaño medio con fregadero de un seno, armarios con paneles empotrados, puertas de armario blancas, encimera de cuarzo compacto, salpicadero negro, salpicadero de azulejos de cerámica, electrodomésticos de acero inoxidable, suelo de madera en tonos medios, una isla, suelo marrón y encimeras negras
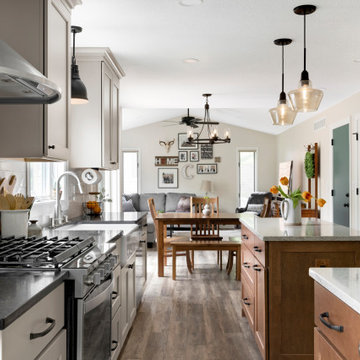
We are so excited to share with you this beautiful kitchen remodel in Lakeville, MN. Our clients came to us wanting to take out the wall between the kitchen and the dining room. By taking out the wall, we were able to create a new larger kitchen!
We kept the sink in the same location, and then moved the stove to the same wall as the sink. The fridge was moved to the far wall, we added an oven/micro combinations and a large pantry. We even had some extra room to create a desk space. The coolest thing about this kitchen is the DOUBLE island! The island closest to the sink functions as a working island and the other is for entertaining with seating for guests.
What really shines here is the combination of color that creates such a beautiful subtle elegance. The warm gray color of the cabinets were paired with the brown stained cabinets on the island. We then selected darker honed granite countertops on the perimeter cabinets and a light gray quartz countertop for the islands. The slightly marbled backsplash helps to tie everything in and give such a richness to the whole kitchen. I love adding little pops throughout the kitchen, so matte black hardware and the matte black sink light are perfect!
We are so happy with the final result of this kitchen! We would love the opportunity to help you out with any of your remodeling needs as well! Contact us today
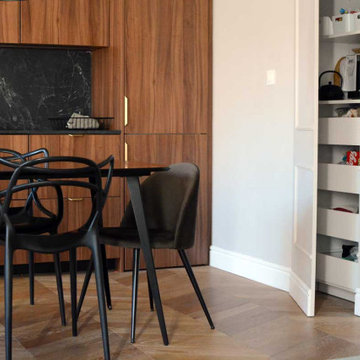
Cuisine réalisée avec des caissons d'IKEA brun noir, habillés par des panneaux de stratifié EGGER sur mesure finition noyer. Poignées en laiton. Plan de travail et crédence en stratifié imitation marbre noir. Portes en medium peints avec du rangement.
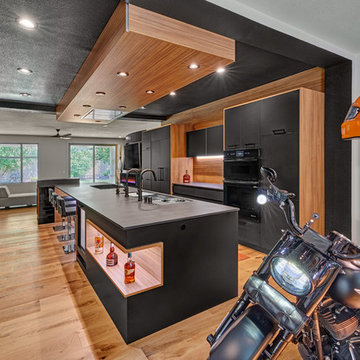
Part of an extensive home remodel, this kitchen design was born of one man’s love of all things Harley Davidson. Color inspiration came from the client’s own cherished bike which was a stunning combination of matte black and brushed steel. The client’s wish was to have a large open area in which he could “be one with his guests” when hosting large gatherings.
Cabinets, hardware and appliances all in black allow the focus to be on the beauty of the larger architectural elements as a whole. Included along the main storage wall is a hidden 42” refrigerator, dual pull-out pantries, and extra wide drawers below a pair of upper cabinets with matte black glass fold-up doors that open & close automatically via servo-drive technology.
The new island - which measures just shy of 16 ½ feet! - is a true central point around which all action revolves. Wide walkways on either side provide ease of flow for multiple sous chefs and guests alike. A textured cypress soffit above the island was designed to house the modern hood and also create a feeling of unity as it is the same size as the island below. Textured cypress wood also wraps matte black cabinetry and lines the main wall, changing grain direction to provide visual interest.
The 5’ Galley Workstation is a multi-functional marvel, easily transitioning from prep station to serving surface to clean-up with the addition of its built-in accessories. Placing an undercounter wine refrigerator on the back side of the island makes it easy for guests at the bar to help themselves. Close to the bar seating area, a 42” flat screen tv fits perfectly flush in the wall, practically disappearing when not in use.
Unique details include a large display cabinet with a metal framed front & side crafted out of steel by a local artisan. The glass is 2-way mirror so when the interior light is off, the treasure is concealed inside. The interior is painted in the trademark Harley orange.
Above a modern dining table, a one-of-a-kind chandelier was created from 3 bike helmets, painted in Harley orange by a local automobile detail shop. The interiors are finished in metallic silver for extra glow.
Adjacent to the Kitchen, and initially deceiving in its simplicity, the main tv wall was quite complex and challenging to realize. It has a convex curve from left to right and slopes back from floor to ceiling. The interior hollow space created room for a shallow tv niche on top and partially recessed deep media storage cabinets below. The planning and framing involved to create the proper compound miter connections required extra diligence from the designers and builder, but the finished product was worth the effort!
Photo credit: Fred Donham of Photographerlink
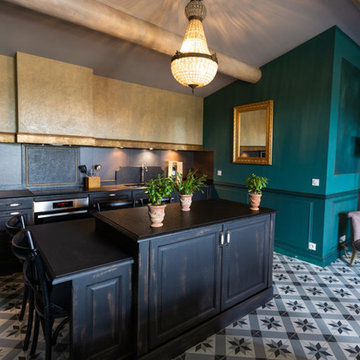
Foto de cocina lineal ecléctica con armarios con paneles con relieve, puertas de armario con efecto envejecido, salpicadero negro, una isla, suelo multicolor y encimeras negras

A corroded pipe in the 2nd floor bathroom was the original prompt to begin extensive updates on this 109 year old heritage home in Elbow Park. This craftsman home was build in 1912 and consisted of scattered design ideas that lacked continuity. In order to steward the original character and design of this home while creating effective new layouts, we found ourselves faced with extensive challenges including electrical upgrades, flooring height differences, and wall changes. This home now features a timeless kitchen, site finished oak hardwood through out, 2 updated bathrooms, and a staircase relocation to improve traffic flow. The opportunity to repurpose exterior brick that was salvaged during a 1960 addition to the home provided charming new backsplash in the kitchen and walk in pantry.
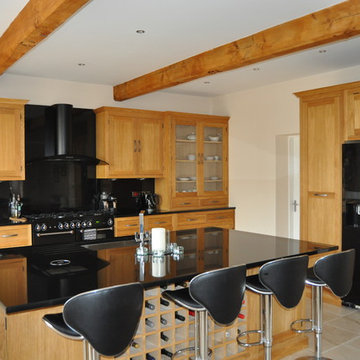
This large solid oak kitchen with a mix of beaded cabinets and glazed doors creates a timeless appeal. The large island provides ample worktop space, as well as an entertaining area with a stunning built in wine rack. All of our kitchens are handmade in our workshop in the Midlands
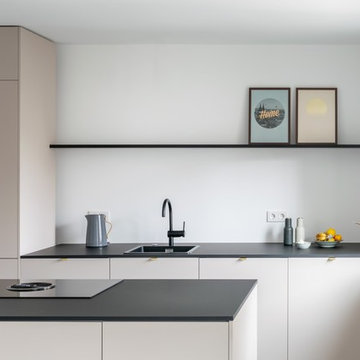
Küche mit schwarzer dünner Platte aus Fenix-Material
Imagen de cocina lineal contemporánea de tamaño medio abierta con fregadero encastrado, armarios con paneles lisos, puertas de armario beige, encimera de cuarzo compacto, salpicadero blanco, electrodomésticos negros, suelo de cemento, una isla, suelo gris y encimeras negras
Imagen de cocina lineal contemporánea de tamaño medio abierta con fregadero encastrado, armarios con paneles lisos, puertas de armario beige, encimera de cuarzo compacto, salpicadero blanco, electrodomésticos negros, suelo de cemento, una isla, suelo gris y encimeras negras
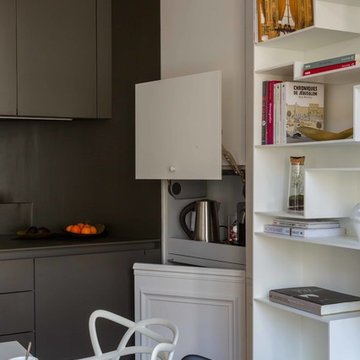
Modelo de cocina lineal contemporánea pequeña abierta sin isla con fregadero de un seno, armarios con rebordes decorativos, puertas de armario negras, encimera de laminado, salpicadero negro, electrodomésticos con paneles, suelo de madera clara y encimeras negras
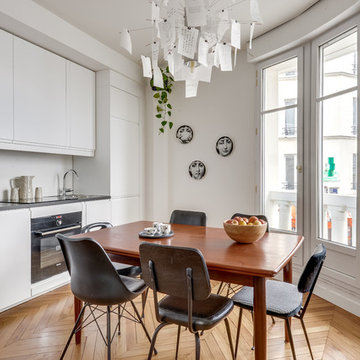
Paris d'intérieur
Ejemplo de cocina comedor lineal nórdica sin isla con fregadero encastrado, armarios con paneles lisos, puertas de armario blancas, salpicadero blanco, electrodomésticos negros, suelo de madera en tonos medios, suelo marrón y encimeras negras
Ejemplo de cocina comedor lineal nórdica sin isla con fregadero encastrado, armarios con paneles lisos, puertas de armario blancas, salpicadero blanco, electrodomésticos negros, suelo de madera en tonos medios, suelo marrón y encimeras negras
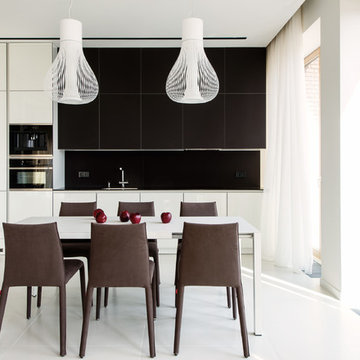
Александр Камачкин
Ejemplo de cocina lineal actual abierta sin isla con armarios con paneles lisos, puertas de armario blancas, salpicadero negro, electrodomésticos negros, suelo blanco y encimeras negras
Ejemplo de cocina lineal actual abierta sin isla con armarios con paneles lisos, puertas de armario blancas, salpicadero negro, electrodomésticos negros, suelo blanco y encimeras negras
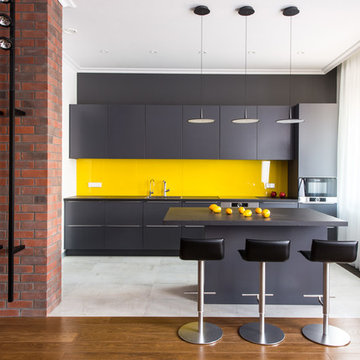
Александр Камачкин
Imagen de cocina lineal actual abierta con armarios con paneles lisos, puertas de armario negras, salpicadero amarillo, salpicadero de vidrio templado, una isla, suelo blanco, encimeras negras y electrodomésticos de acero inoxidable
Imagen de cocina lineal actual abierta con armarios con paneles lisos, puertas de armario negras, salpicadero amarillo, salpicadero de vidrio templado, una isla, suelo blanco, encimeras negras y electrodomésticos de acero inoxidable
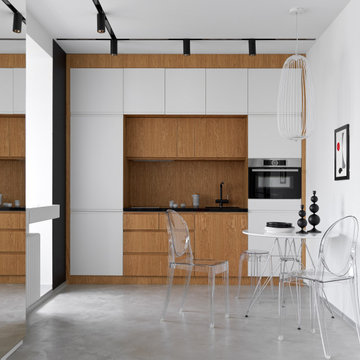
Foto de cocina lineal actual sin isla con armarios con paneles lisos, puertas de armario de madera oscura, salpicadero marrón, electrodomésticos de acero inoxidable y encimeras negras
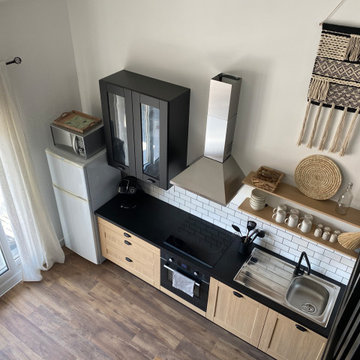
Ejemplo de cocina lineal de estilo de casa de campo de tamaño medio abierta sin isla con fregadero de un seno, armarios tipo vitrina, puertas de armario de madera clara, encimera de laminado, salpicadero blanco, salpicadero de azulejos tipo metro, electrodomésticos negros, suelo vinílico, suelo marrón, encimeras negras y vigas vistas
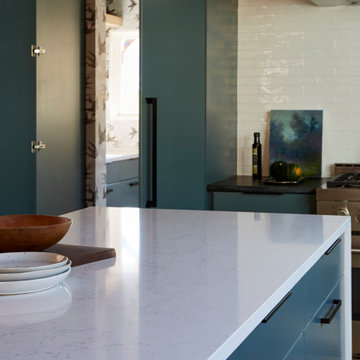
Mesmerized by mixed designs? Us too. Showcased is our stylish North Cascades Quartz countertop accompanied by our Dinant Quartz countertop.
Modelo de cocina comedor lineal moderna sin isla con armarios con paneles lisos, encimera de cuarzo compacto, salpicadero blanco, electrodomésticos de acero inoxidable y encimeras negras
Modelo de cocina comedor lineal moderna sin isla con armarios con paneles lisos, encimera de cuarzo compacto, salpicadero blanco, electrodomésticos de acero inoxidable y encimeras negras
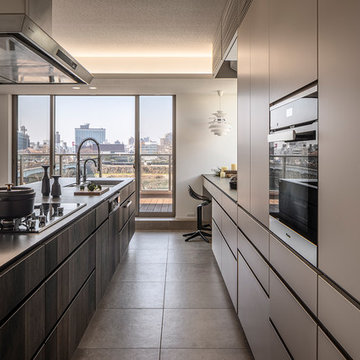
Modelo de cocina lineal minimalista abierta con fregadero bajoencimera, armarios con rebordes decorativos, puertas de armario de madera en tonos medios, electrodomésticos de acero inoxidable, suelo de baldosas de cerámica, una isla, suelo gris y encimeras negras
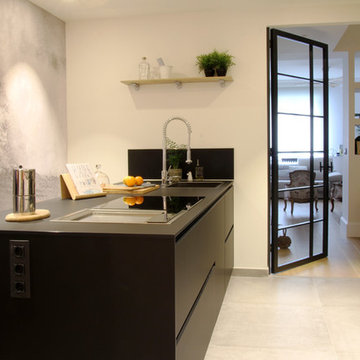
Cocina.
Diseño de cocina lineal, rectangular y gris y negra contemporánea de tamaño medio cerrada con fregadero de un seno, puertas de armario negras, electrodomésticos de acero inoxidable, una isla, suelo gris y encimeras negras
Diseño de cocina lineal, rectangular y gris y negra contemporánea de tamaño medio cerrada con fregadero de un seno, puertas de armario negras, electrodomésticos de acero inoxidable, una isla, suelo gris y encimeras negras
5.750 ideas para cocinas lineales con encimeras negras
9