545 ideas para cocinas lineales con casetón
Filtrar por
Presupuesto
Ordenar por:Popular hoy
161 - 180 de 545 fotos
Artículo 1 de 3
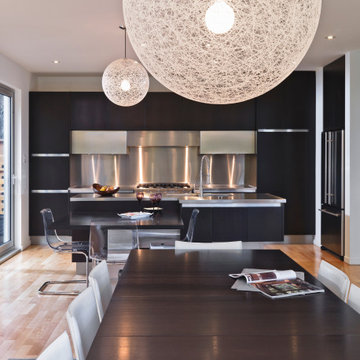
Diseño de cocina lineal moderna grande abierta con fregadero bajoencimera, armarios con paneles lisos, puertas de armario de madera en tonos medios, encimera de cemento, salpicadero metalizado, electrodomésticos de acero inoxidable, suelo de madera clara, una isla, encimeras grises y casetón
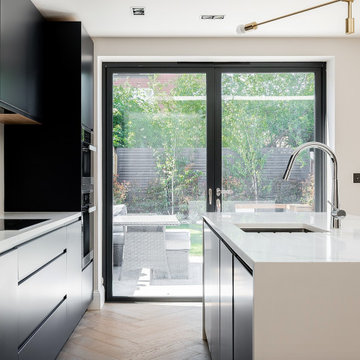
Contemporary handleless kitchen joinery, with waterfall worktop
Ejemplo de cocina comedor lineal minimalista de tamaño medio con fregadero encastrado, armarios con paneles lisos, puertas de armario azules, encimera de cuarcita, puertas de cuarzo sintético, electrodomésticos con paneles, suelo de madera clara, una isla, suelo beige, encimeras blancas y casetón
Ejemplo de cocina comedor lineal minimalista de tamaño medio con fregadero encastrado, armarios con paneles lisos, puertas de armario azules, encimera de cuarcita, puertas de cuarzo sintético, electrodomésticos con paneles, suelo de madera clara, una isla, suelo beige, encimeras blancas y casetón
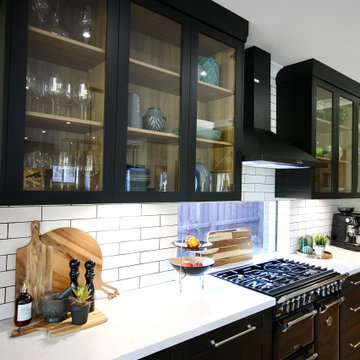
LUXURY IN BLACK
- Matte black 'shaker' profile cabinetry
- Feature Polytec 'Prime Oak' lamiwood shelfs
- 40mm mitred Silestone 'Snowy Ibiza' benchtop
- White gloss subway tiles with black grout
- Window splashback to maximise on natural light and open up the space
- Brushed nickel hardware
- Recessed round LED's
- Chambord butlers sink & Abey provincial mixer tap
- Open walk in pantry
- Blum hardware
Sheree Bounassif, kitchens by Emanuel
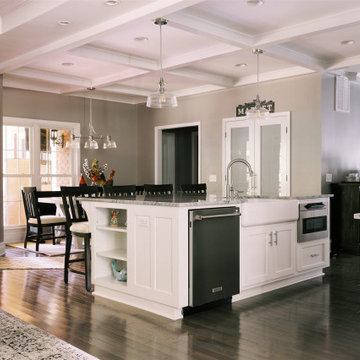
Ejemplo de cocina comedor lineal tradicional grande con fregadero de doble seno, armarios estilo shaker, puertas de armario blancas, encimera de cuarcita, salpicadero verde, salpicadero de azulejos de porcelana, electrodomésticos de acero inoxidable, suelo de madera en tonos medios, una isla, suelo gris, encimeras grises y casetón
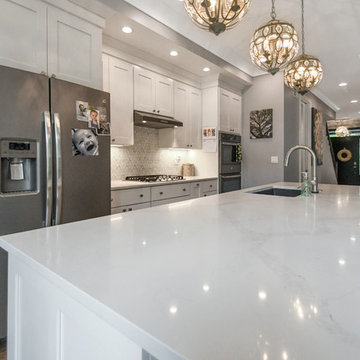
Chicago 2-flat deconversion to single family in the Lincoln Square neighborhood. Complete gut re-hab of existing masonry building by Follyn Builders to create custom luxury single family home. New kitchen was originally a bedroom in the first floor apartment Quite an upgrade from the tiny apartment kitchen! Massive kitchen island is an BIG improvement.
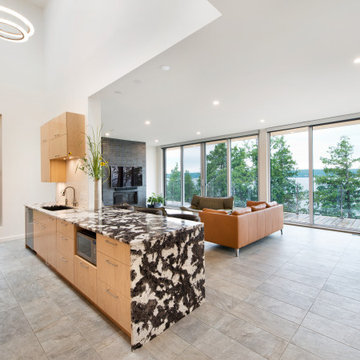
Diseño de cocina lineal actual grande abierta con fregadero bajoencimera, armarios con paneles lisos, puertas de armario de madera clara, encimera de granito, electrodomésticos de acero inoxidable, suelo de baldosas de cerámica, península, suelo gris, encimeras marrones y casetón
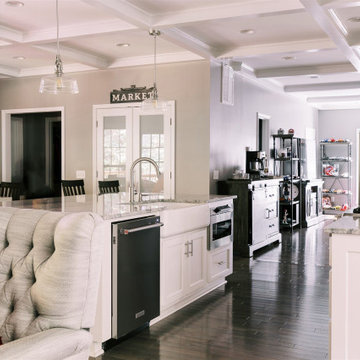
Modelo de cocina comedor lineal tradicional grande con fregadero de doble seno, armarios estilo shaker, puertas de armario blancas, encimera de cuarcita, salpicadero verde, salpicadero de azulejos de porcelana, electrodomésticos de acero inoxidable, suelo de madera en tonos medios, una isla, suelo gris, encimeras grises y casetón
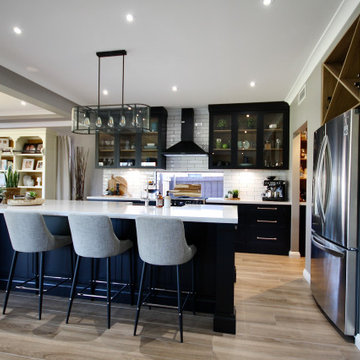
LUXURY IN BLACK
- Matte black 'shaker' profile cabinetry
- Feature Polytec 'Prime Oak' lamiwood shelfs
- 40mm mitred Silestone 'Snowy Ibiza' benchtop
- White gloss subway tiles with black grout
- Window splashback to maximise on natural light and open up the space
- Brushed nickel hardware
- Recessed round LED's
- Chambord butlers sink & Abey provincial mixer tap
- Open walk in pantry
- Blum hardware
Sheree Bounassif, kitchens by Emanuel
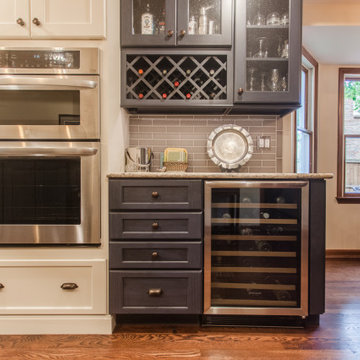
This family loves to cook and entertain and they were restricted by their confining kitchen. We took care of that by opening up the space and removing a wall to the dining room and one to the living room which made it a large welcoming and lovely eat in kitchen.
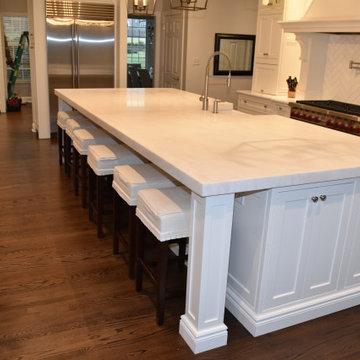
Seating for 6, coming right up! A total reconfiguration of this space afforded the clients to realize their dream kitchen! An entertainer's delight and also perfect for the day to day. So easy, so fun and such a statement! "We couldn't be happier; our new kitchen is beyond our wildest dreams and certainly more than we expected!" exclaimed the clients. "We created such a beautiful kitchen in harmony with the client's vision- making sure that every detail was accounted for, and every wish list item was checked." stated Bruce Roth, Sycamore Kitchens & More owner. Roth added, "All kitchens, even small ones, have thousands of details that have to be attended to- this one had what seemed like a million!"
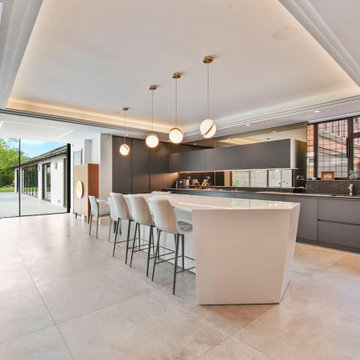
Diseño de cocina lineal actual grande abierta con fregadero encastrado, armarios con paneles lisos, puertas de armario grises, encimera de acrílico, salpicadero negro, salpicadero con efecto espejo, electrodomésticos con paneles, suelo de baldosas de cerámica, una isla, suelo gris, encimeras negras y casetón
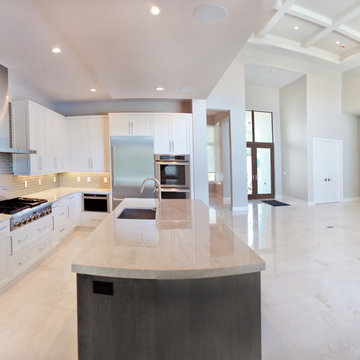
Foto de cocina lineal actual grande abierta con fregadero sobremueble, armarios con paneles lisos, puertas de armario blancas, encimera de granito, salpicadero verde, salpicadero de azulejos de cerámica, electrodomésticos de acero inoxidable, suelo de baldosas de cerámica, una isla, suelo blanco, encimeras blancas y casetón
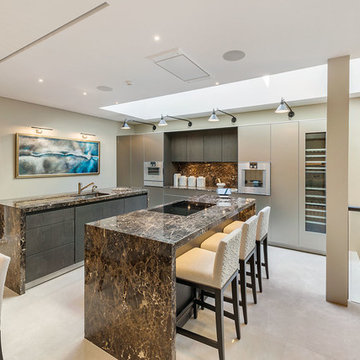
#nu projects specialises in luxury refurbishments- extensions - basements - new builds.
Imagen de cocina comedor lineal actual de tamaño medio con fregadero encastrado, encimera de mármol, suelo blanco, armarios con paneles lisos, puertas de armario de madera en tonos medios, salpicadero multicolor, salpicadero de mármol, electrodomésticos de acero inoxidable, suelo de baldosas de cerámica, dos o más islas, encimeras multicolor y casetón
Imagen de cocina comedor lineal actual de tamaño medio con fregadero encastrado, encimera de mármol, suelo blanco, armarios con paneles lisos, puertas de armario de madera en tonos medios, salpicadero multicolor, salpicadero de mármol, electrodomésticos de acero inoxidable, suelo de baldosas de cerámica, dos o más islas, encimeras multicolor y casetón
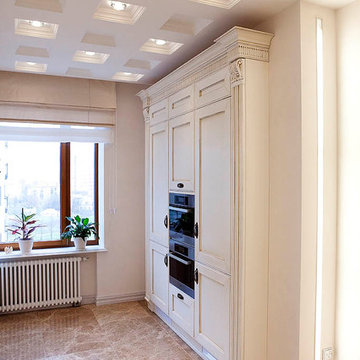
дизайн ванной комнаты в стиле современная классика
Modelo de cocina comedor lineal tradicional renovada grande con fregadero bajoencimera, armarios con paneles con relieve, encimera de acrílico, suelo de mármol, una isla, suelo marrón, puertas de armario beige, electrodomésticos negros, encimeras beige y casetón
Modelo de cocina comedor lineal tradicional renovada grande con fregadero bajoencimera, armarios con paneles con relieve, encimera de acrílico, suelo de mármol, una isla, suelo marrón, puertas de armario beige, electrodomésticos negros, encimeras beige y casetón
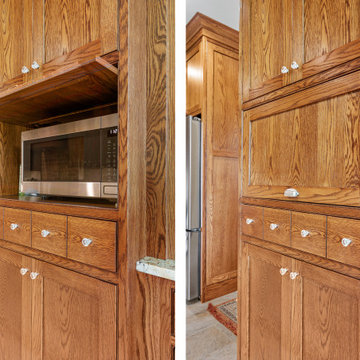
Ejemplo de cocina lineal tradicional con armarios estilo shaker, puertas de armario de madera oscura, encimera de mármol, electrodomésticos de acero inoxidable, suelo de piedra caliza, suelo marrón, encimeras grises y casetón
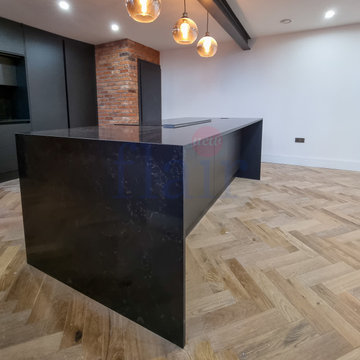
Now this is what you call a complete finishing?
Black kitchens are just as timeless as white ones, but they can be cosier and a little moody. Wood flooring is beautiful and authentic, like in this kitchen.
With New Flair, you will only get the finest materials and best finishing!
Get in touch now on 0121 517 0430 or through our website www.newflairltd.com to receive a FREE quote for your projects?
-
-
-
#explorepage #kitcheninspo #kitchendesign #kitchengoals #Kitchen #design #designer #designinspiration #decor #decoration #black #Cosy #moody #carpentry #carpentryskills #bespokedesign #bespoke #bespokefurniture #bespokejoinery #interiordesigner #interior #kitcheninterior #wolverhampton #birmingham #Shirley #solihull #uk
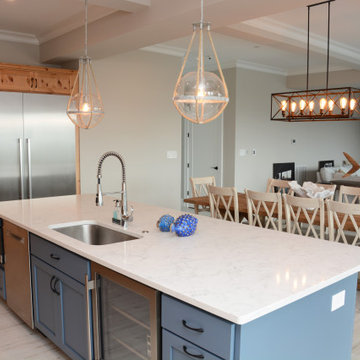
This kitchen features Snow White Q Quartz on the perimeter and Twin Arch Roanoke quartz on the island.
Diseño de cocina lineal costera grande abierta con fregadero bajoencimera, armarios estilo shaker, puertas de armario de madera clara, encimera de cuarzo compacto, salpicadero blanco, electrodomésticos de acero inoxidable, una isla, suelo blanco, encimeras blancas y casetón
Diseño de cocina lineal costera grande abierta con fregadero bajoencimera, armarios estilo shaker, puertas de armario de madera clara, encimera de cuarzo compacto, salpicadero blanco, electrodomésticos de acero inoxidable, una isla, suelo blanco, encimeras blancas y casetón
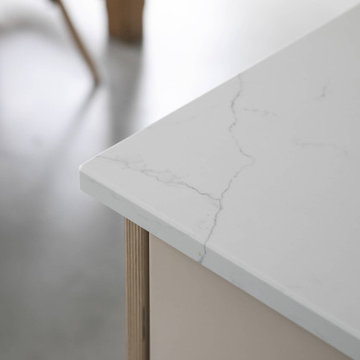
Step into this vibrant and inviting kitchen that combines modern design with playful elements.
The centrepiece of this kitchen is the 20mm Marbled White Quartz worktops, which provide a clean and sophisticated surface for preparing meals. The light-coloured quartz complements the overall bright and airy ambience of the kitchen.
The cabinetry, with doors constructed from plywood, introduces a natural and warm element to the space. The distinctive round cutouts serve as handles, adding a touch of uniqueness to the design. The cabinets are painted in a delightful palette of Inchyra Blue and Ground Pink, infusing the kitchen with a sense of fun and personality.
A pink backsplash further enhances the playful colour scheme while providing a stylish and easy-to-clean surface. The kitchen's brightness is accentuated by the strategic use of rose gold elements. A rose gold tap and matching pendant lights introduce a touch of luxury and sophistication to the design.
The island situated at the centre enhances functionality as it provides additional worktop space and an area for casual dining and entertaining. The integrated sink in the island blends seamlessly for a streamlined look.
Do you find inspiration in this fun and unique kitchen design? Visit our project pages for more.
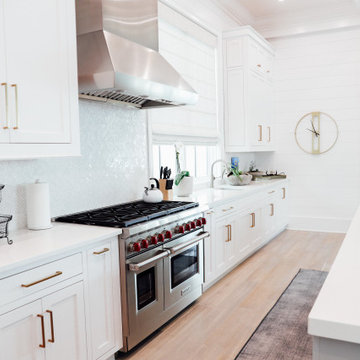
Large Full Inset, Open Beach Kitchen painted Benjamin Moore Decorators White and Coventry Gray Island allows ample storage and entertaining space. Berenson Uptown Appeal Modern Brushed Bronze Hardware for timeless style.
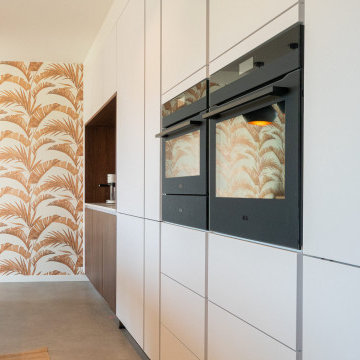
Nous sommes fiers de vous présenter notre dernière création : une cuisine moderne et élégante, conçue pour répondre aux plus hautes exigences en matière de qualité et de design.
Découvrez une cuisine sans poignée qui incarne le raffinement et la fonctionnalité à leur meilleur. Les façades blanches, rehaussées par quelques touches de noyer, créent une ambiance douce et chaleureuse, idéale pour passer des moments conviviaux en famille ou entre amis.
Le point central de cette cuisine est le mur de colonne, où une niche astucieusement intégrée abrite un évier sous plan, apportant une touche de modernité tout en optimisant l'espace disponible. Le choix du Neolith Abu Dhabi pour le plan de travail confère à cette cuisine une résistance et une durabilité exceptionnelles, sans compromettre l'esthétique.
L'îlot central, en plus d'être un élément pratique pour la préparation des repas, devient le cœur de la cuisine grâce à sa surface en céramique qui se prolonge pour former un coin repas pour quatre personnes. Le plan de travail coloris noyer apporte une touche de contraste subtile et élégante, créant ainsi un espace accueillant et convivial où il est agréable de partager des repas en famille ou entre amis.
Chez La Cuisine Louise Verlaine, nous accordons une importance primordiale à la qualité de nos réalisations. Chaque détail est pensé avec soin pour vous offrir une cuisine unique qui répond à vos besoins et reflète votre style de vie.
N'hésitez pas à venir nous rendre visite dans notre magasin à Chambéry, en Savoie, pour découvrir cette cuisine sans poignée avec son mur de colonne ingénieux et son îlot central accueillant. Notre équipe de cuisinistes experts se fera un plaisir de vous accompagner dans votre projet pour créer la cuisine de vos rêves, alliant fonctionnalité et esthétisme, tout en respectant votre budget et vos préférences.
Faites de votre cuisine un espace d'inspiration et de plaisir culinaire avec La Cuisine Louise Verlaine. Nous attendons votre visite avec impatience !
545 ideas para cocinas lineales con casetón
9