45.516 ideas para cocinas lineales abiertas
Filtrar por
Presupuesto
Ordenar por:Popular hoy
121 - 140 de 45.516 fotos
Artículo 1 de 3

The key design goal of the homeowners was to install “an extremely well-made kitchen with quality appliances that would stand the test of time”. The kitchen design had to be timeless with all aspects using the best quality materials and appliances. The new kitchen is an extension to the farmhouse and the dining area is set in a beautiful timber-framed orangery by Westbury Garden Rooms, featuring a bespoke refectory table that we constructed on site due to its size.
The project involved a major extension and remodelling project that resulted in a very large space that the homeowners were keen to utilise and include amongst other things, a walk in larder, a scullery, and a large island unit to act as the hub of the kitchen.
The design of the orangery allows light to flood in along one length of the kitchen so we wanted to ensure that light source was utilised to maximum effect. Installing the distressed mirror splashback situated behind the range cooker allows the light to reflect back over the island unit, as do the hammered nickel pendant lamps.
The sheer scale of this project, together with the exceptionally high specification of the design make this kitchen genuinely thrilling. Every element, from the polished nickel handles, to the integration of the Wolf steamer cooktop, has been precisely considered. This meticulous attention to detail ensured the kitchen design is absolutely true to the homeowners’ original design brief and utilises all the innovative expertise our years of experience have provided.
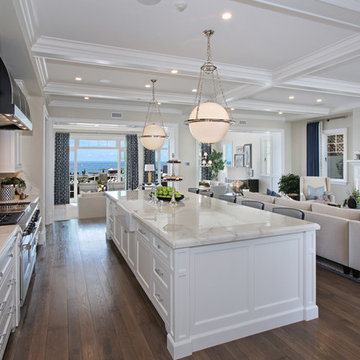
Imagen de cocina lineal marinera grande abierta con armarios con paneles empotrados, puertas de armario blancas, encimera de mármol, una isla, fregadero sobremueble, salpicadero blanco, salpicadero de losas de piedra, electrodomésticos de acero inoxidable y suelo de madera en tonos medios
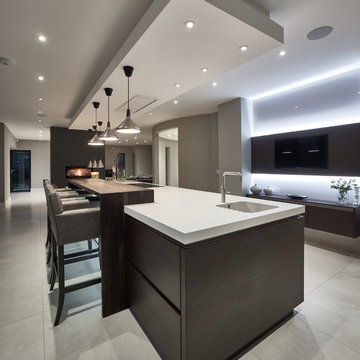
Contemporary, handle-less SieMatic S2 lotus white gloss and Terra larix simulated wood grain kitchen, complete with; white corian worktops and dining table top, Spekva timber breakfast bar, Miele appliances and Westin's extraction, Quooker boiling water tap and Blanco sink.
SieMatic media unit with toughened glass back panel and LED lighting.
Photography by Andy Haslam.

Interior view of the kitchen area.
Interior design from Donald Ohlen at Ohlen Design. Photo by Adrian Gregorutti.
Ejemplo de cocina lineal de estilo de casa de campo pequeña abierta con fregadero bajoencimera, armarios tipo vitrina, puertas de armario blancas, salpicadero blanco, salpicadero de azulejos tipo metro, electrodomésticos de acero inoxidable, suelo de madera clara, una isla y encimera de madera
Ejemplo de cocina lineal de estilo de casa de campo pequeña abierta con fregadero bajoencimera, armarios tipo vitrina, puertas de armario blancas, salpicadero blanco, salpicadero de azulejos tipo metro, electrodomésticos de acero inoxidable, suelo de madera clara, una isla y encimera de madera

Diseño de cocina lineal nórdica pequeña abierta sin isla con fregadero encastrado, armarios con paneles lisos, puertas de armario blancas, encimera de madera, electrodomésticos de acero inoxidable y suelo de madera pintada
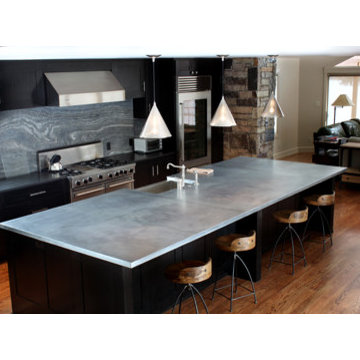
Diseño de cocina lineal actual de tamaño medio abierta con salpicadero verde, salpicadero de losas de piedra, electrodomésticos de acero inoxidable, suelo de madera en tonos medios, una isla, fregadero sobremueble, armarios estilo shaker, puertas de armario negras y encimera de cemento

Roundhouse Urbo bespoke matt lacquer kitchen in Crown Antique white with worktops in Polished Silkstone and Wholestave Oak
Imagen de cocina lineal escandinava grande abierta con fregadero bajoencimera, armarios con paneles lisos, puertas de armario blancas, encimera de acrílico, salpicadero blanco, salpicadero de vidrio templado, una isla, suelo de madera clara y electrodomésticos de acero inoxidable
Imagen de cocina lineal escandinava grande abierta con fregadero bajoencimera, armarios con paneles lisos, puertas de armario blancas, encimera de acrílico, salpicadero blanco, salpicadero de vidrio templado, una isla, suelo de madera clara y electrodomésticos de acero inoxidable

Living area with kitchen.
Hal Kearney, Photographer
Modelo de cocina lineal industrial de tamaño medio abierta con puertas de armario negras, salpicadero negro, electrodomésticos de acero inoxidable, suelo de madera en tonos medios, una isla, fregadero integrado, armarios con paneles empotrados, encimera de cemento y salpicadero de azulejos de cerámica
Modelo de cocina lineal industrial de tamaño medio abierta con puertas de armario negras, salpicadero negro, electrodomésticos de acero inoxidable, suelo de madera en tonos medios, una isla, fregadero integrado, armarios con paneles empotrados, encimera de cemento y salpicadero de azulejos de cerámica
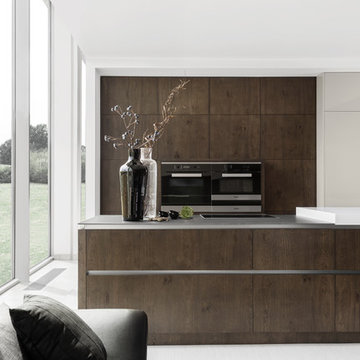
The vertical wood grain of the Oak Classic Brown accented with Beige gloss finish create a striking balance. The tall cabinet units along the back wall contain pantry pullouts to maximize storage space. The extended countertop provide intimate seating which is continued into the living space though the use of rich finishes and Hanak furniture selections.
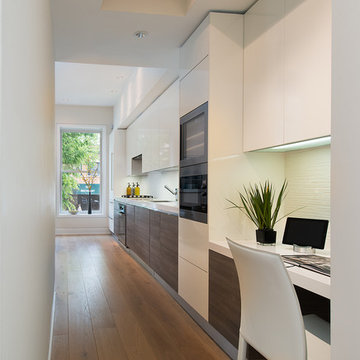
This historic, 19th mansion, located in Washington, DC's Dupont Circle, was redesigned to house four modern, luxury condominiums.
Photo: Anice Hoachlander
www.hdphoto.com

Reminiscent of a villa in south of France, this Old World yet still sophisticated home are what the client had dreamed of. The home was newly built to the client’s specifications. The wood tone kitchen cabinets are made of butternut wood, instantly warming the atmosphere. The perimeter and island cabinets are painted and captivating against the limestone counter tops. A custom steel hammered hood and Apex wood flooring (Downers Grove, IL) bring this room to an artful balance.
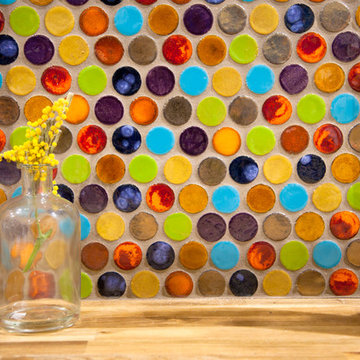
Imagen de cocina lineal bohemia abierta con armarios con paneles lisos, puertas de armario negras, encimera de madera, salpicadero multicolor y salpicadero con mosaicos de azulejos

This kitchen brings to life a reclaimed log cabin. The distressed plank cabinet doors, stainless steel counters, and flagstone floors augment the authentic feel.

Ejemplo de cocina lineal tradicional de tamaño medio abierta con electrodomésticos de acero inoxidable, fregadero bajoencimera, armarios estilo shaker, puertas de armario blancas, encimera de cuarzo compacto, salpicadero metalizado, salpicadero de metal, suelo de madera en tonos medios, una isla y suelo marrón

White Kitchen in East Cobb Modern Home.
Brass hardware.
Interior design credit: Design & Curations
Photo by Elizabeth Lauren Granger Photography
Diseño de cocina lineal tradicional renovada de tamaño medio abierta con fregadero sobremueble, armarios con paneles lisos, puertas de armario blancas, encimera de cuarzo compacto, salpicadero multicolor, salpicadero de azulejos de cerámica, electrodomésticos blancos, suelo de mármol, una isla, suelo blanco y encimeras blancas
Diseño de cocina lineal tradicional renovada de tamaño medio abierta con fregadero sobremueble, armarios con paneles lisos, puertas de armario blancas, encimera de cuarzo compacto, salpicadero multicolor, salpicadero de azulejos de cerámica, electrodomésticos blancos, suelo de mármol, una isla, suelo blanco y encimeras blancas

An angled view of the kitchen looking towards the river features the two island and the partial waterfall detail at the sink.
Modelo de cocina lineal clásica renovada grande abierta con fregadero bajoencimera, armarios con paneles lisos, puertas de armario de madera clara, encimera de cuarzo compacto, salpicadero blanco, puertas de cuarzo sintético, electrodomésticos de acero inoxidable, suelo de madera clara, dos o más islas, suelo marrón y encimeras blancas
Modelo de cocina lineal clásica renovada grande abierta con fregadero bajoencimera, armarios con paneles lisos, puertas de armario de madera clara, encimera de cuarzo compacto, salpicadero blanco, puertas de cuarzo sintético, electrodomésticos de acero inoxidable, suelo de madera clara, dos o más islas, suelo marrón y encimeras blancas

Jolie cuisine toute hauteur blanche ikea, aux étagères en angle sur-mesure, avec un plan de travail en bois clair, et une belle crédence en carreaux de ciment.
Le coin salle à manger est résolument scandinave avec ses jolies chaises en bois sur table blanche.
https://www.nevainteriordesign.com/
Liens Magazines :
Houzz
https://www.houzz.fr/ideabooks/108492391/list/visite-privee-ce-studio-de-20-m%C2%B2-parait-beaucoup-plus-vaste#1730425
Côté Maison
http://www.cotemaison.fr/loft-appartement/diaporama/studio-paris-15-renovation-d-un-20-m2-avec-mezzanine_30202.html
Maison Créative
http://www.maisoncreative.com/transformer/amenager/comment-amenager-lespace-sous-une-mezzanine-9753
Castorama
https://www.18h39.fr/articles/avant-apres-un-studio-vieillot-de-20-m2-devenu-hyper-fonctionnel-et-moderne.html
Mosaic Del Sur
https://www.instagram.com/p/BjnF7-bgPIO/?taken-by=mosaic_del_sur
Article d'un magazine Serbe
https://www.lepaisrecna.rs/moj-stan/inspiracija/24907-najsladji-stan-u-parizu-savrsene-boje-i-dizajn-za-stancic-od-20-kvadrata-foto.html

Modern family loft renovation. A young couple starting a family in the city purchased this two story loft in Boston's South End. Built in the 1990's, the loft was ready for updates. ZED transformed the space, creating a fresh new look and greatly increasing its functionality to accommodate an expanding family within an urban setting. Improvement were made to the aesthetics, scale, and functionality for the growing family to enjoy.
Photos by Eric Roth.
Construction by Ralph S. Osmond Company.
Green architecture by ZeroEnergy Design.

This contemporary Scandi style kitchen features simple white doors with an inset solid oak handle detail, picked up by the slatted oak end panels used on the tall units and both ends of the island. Cleverly hidden in the end panels on the island are pullout oak wine storage drawers. Feature contemporary lighting adds a graphic note to the scheme and matches the black bi-fold doors

Cuisine ouverte avec grande étagère en partie supérieure
Ejemplo de cocina lineal mediterránea de tamaño medio abierta sin isla con fregadero bajoencimera, armarios con rebordes decorativos, puertas de armario de madera en tonos medios, encimera de acrílico, salpicadero blanco, puertas de cuarzo sintético, electrodomésticos con paneles, suelo de madera clara y encimeras blancas
Ejemplo de cocina lineal mediterránea de tamaño medio abierta sin isla con fregadero bajoencimera, armarios con rebordes decorativos, puertas de armario de madera en tonos medios, encimera de acrílico, salpicadero blanco, puertas de cuarzo sintético, electrodomésticos con paneles, suelo de madera clara y encimeras blancas
45.516 ideas para cocinas lineales abiertas
7