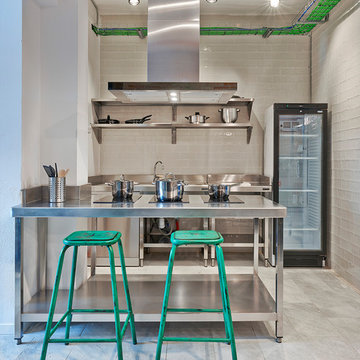579 ideas para cocinas industriales extra grandes
Filtrar por
Presupuesto
Ordenar por:Popular hoy
21 - 40 de 579 fotos
Artículo 1 de 3
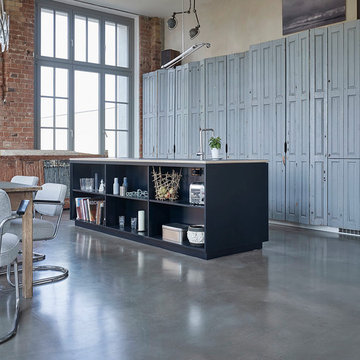
großzügige Wohnküche im Loft
__ Foto: MIchael Moser
Imagen de cocina comedor lineal industrial extra grande con armarios con rebordes decorativos, puertas de armario grises, suelo de cemento y una isla
Imagen de cocina comedor lineal industrial extra grande con armarios con rebordes decorativos, puertas de armario grises, suelo de cemento y una isla

Modelo de cocinas en L urbana extra grande abierta con fregadero de un seno, encimera de acrílico, salpicadero verde, salpicadero de azulejos en listel, electrodomésticos de acero inoxidable, suelo de baldosas de cerámica, suelo gris, encimeras grises, armarios con paneles lisos, puertas de armario de madera clara, una isla y madera

Ejemplo de cocinas en U industrial extra grande con fregadero bajoencimera, armarios tipo vitrina, puertas de armario azules, salpicadero marrón, salpicadero de ladrillos, electrodomésticos de acero inoxidable, suelo gris, encimeras marrones y vigas vistas
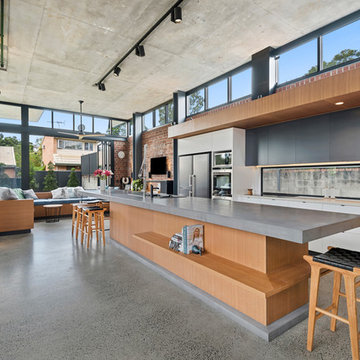
West End - Industrial
Diseño de cocina urbana extra grande abierta con encimera de cemento, suelo de cemento, una isla y encimeras grises
Diseño de cocina urbana extra grande abierta con encimera de cemento, suelo de cemento, una isla y encimeras grises
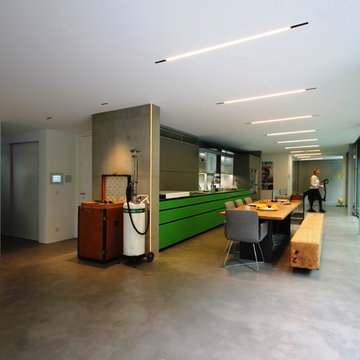
Foto de cocina lineal urbana extra grande abierta sin isla con fregadero integrado, puertas de armario verdes, encimera de acrílico, salpicadero verde, electrodomésticos de acero inoxidable y suelo de cemento
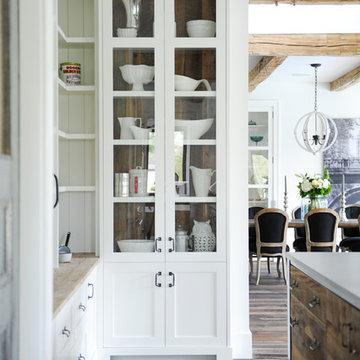
Cabinetry by: Esq Design. Interior design by District 309
Photography: Tracey Ayton
Ejemplo de cocina industrial extra grande con fregadero sobremueble, armarios con paneles lisos, puertas de armario blancas, encimera de madera, salpicadero blanco, salpicadero de madera, electrodomésticos de acero inoxidable, suelo de madera oscura, una isla y suelo marrón
Ejemplo de cocina industrial extra grande con fregadero sobremueble, armarios con paneles lisos, puertas de armario blancas, encimera de madera, salpicadero blanco, salpicadero de madera, electrodomésticos de acero inoxidable, suelo de madera oscura, una isla y suelo marrón
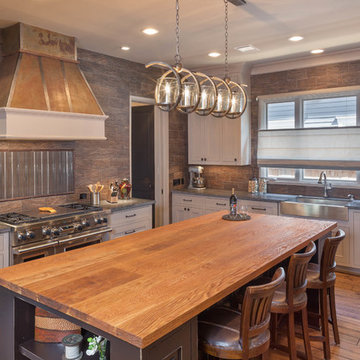
Benjamin Hill Photography
Foto de cocinas en U industrial extra grande cerrado con fregadero bajoencimera, armarios estilo shaker, puertas de armario blancas, encimera de granito, salpicadero marrón, salpicadero de azulejos de piedra, electrodomésticos de acero inoxidable, suelo de madera en tonos medios, una isla, suelo marrón y encimeras grises
Foto de cocinas en U industrial extra grande cerrado con fregadero bajoencimera, armarios estilo shaker, puertas de armario blancas, encimera de granito, salpicadero marrón, salpicadero de azulejos de piedra, electrodomésticos de acero inoxidable, suelo de madera en tonos medios, una isla, suelo marrón y encimeras grises
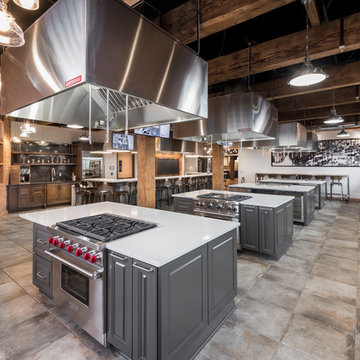
ARTISAN CULINARY LOFT VENUE SPACE
Private kitchen and dining event space for culinary exploration. A custom culinary event space perfect for corporate events, dinner parties, birthday parties, rehearsal dinners and more.
The Artisan Culinary Loft is the perfect place for corporate and special events of any kind. Whether you are looking for a company team building experience or cocktail reception for fifty, meeting space, entertaining clients or a memorable evening with friends and family, we can custom design a special event to meet your needs.

View from dining table.
Foto de cocina industrial extra grande con fregadero bajoencimera, armarios con paneles lisos, puertas de armario verdes, encimera de cuarcita, salpicadero verde, salpicadero de losas de piedra, electrodomésticos de acero inoxidable, suelo de madera en tonos medios, una isla y suelo marrón
Foto de cocina industrial extra grande con fregadero bajoencimera, armarios con paneles lisos, puertas de armario verdes, encimera de cuarcita, salpicadero verde, salpicadero de losas de piedra, electrodomésticos de acero inoxidable, suelo de madera en tonos medios, una isla y suelo marrón
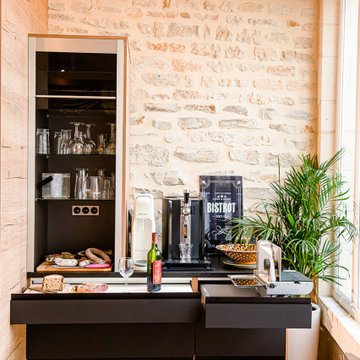
Réalisation d'une cuisine nous plongeant dans l'univers industriel : noir et bois, piano, frigo américain, etc
Modelo de cocina industrial extra grande abierta con puertas de armario negras, electrodomésticos negros y suelo beige
Modelo de cocina industrial extra grande abierta con puertas de armario negras, electrodomésticos negros y suelo beige
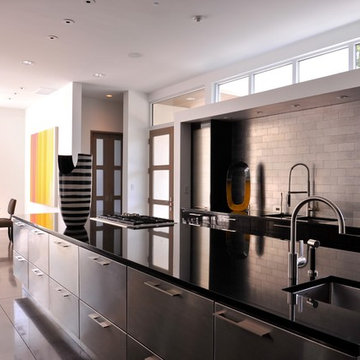
LAIR Architectural + Interior Photography
Modelo de cocina urbana extra grande abierta con fregadero bajoencimera, puertas de armario en acero inoxidable, encimera de granito, salpicadero metalizado, salpicadero de azulejos tipo metro, electrodomésticos con paneles, armarios con paneles lisos y suelo de cemento
Modelo de cocina urbana extra grande abierta con fregadero bajoencimera, puertas de armario en acero inoxidable, encimera de granito, salpicadero metalizado, salpicadero de azulejos tipo metro, electrodomésticos con paneles, armarios con paneles lisos y suelo de cemento
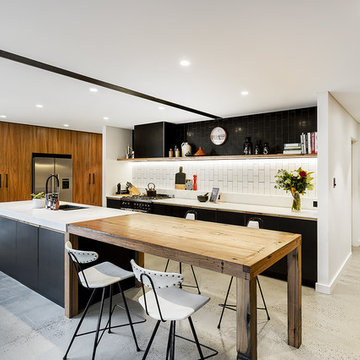
Foto de cocina industrial extra grande abierta con fregadero de doble seno, puertas de armario de madera oscura, encimera de mármol, salpicadero blanco, salpicadero de azulejos de cerámica, electrodomésticos de acero inoxidable, suelo de cemento y una isla
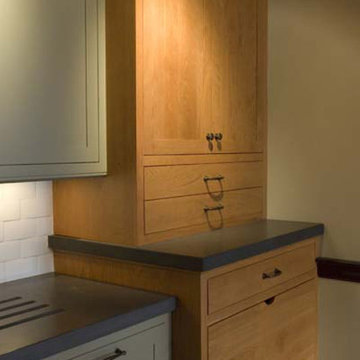
Light sage green painted cabinets, natural cabinets and soapstone counters create a cool, industrial color palette.
Diseño de cocina industrial extra grande abierta con armarios con paneles empotrados, puertas de armario verdes, encimera de esteatita, salpicadero blanco, salpicadero de azulejos de porcelana, electrodomésticos de acero inoxidable, suelo de madera oscura y una isla
Diseño de cocina industrial extra grande abierta con armarios con paneles empotrados, puertas de armario verdes, encimera de esteatita, salpicadero blanco, salpicadero de azulejos de porcelana, electrodomésticos de acero inoxidable, suelo de madera oscura y una isla
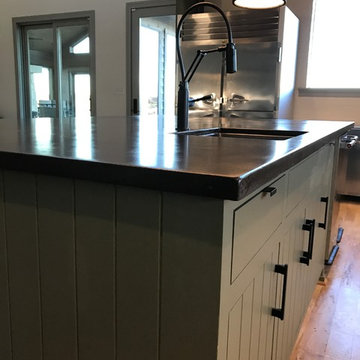
Custom Family lodge with full bar, dual sinks, concrete countertops, wood floors.
Foto de cocinas en U urbano extra grande abierto con fregadero sobremueble, puertas de armario verdes, encimera de cemento, salpicadero blanco, salpicadero de ladrillos, electrodomésticos de acero inoxidable, suelo de madera clara, una isla, armarios estilo shaker y suelo beige
Foto de cocinas en U urbano extra grande abierto con fregadero sobremueble, puertas de armario verdes, encimera de cemento, salpicadero blanco, salpicadero de ladrillos, electrodomésticos de acero inoxidable, suelo de madera clara, una isla, armarios estilo shaker y suelo beige
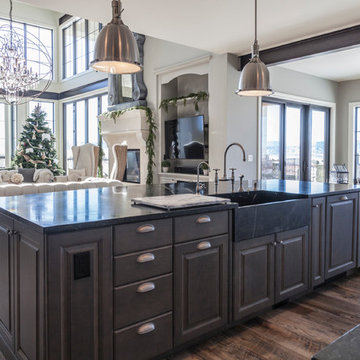
Lou Costy
Imagen de cocina industrial extra grande abierta con fregadero sobremueble, armarios con paneles con relieve, puertas de armario blancas, encimera de esteatita, salpicadero blanco, salpicadero de azulejos de cerámica, electrodomésticos de acero inoxidable y suelo de madera en tonos medios
Imagen de cocina industrial extra grande abierta con fregadero sobremueble, armarios con paneles con relieve, puertas de armario blancas, encimera de esteatita, salpicadero blanco, salpicadero de azulejos de cerámica, electrodomésticos de acero inoxidable y suelo de madera en tonos medios
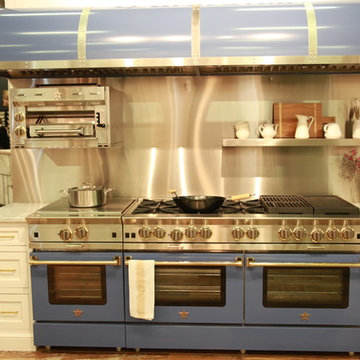
A beautiful 60" BlueStar Platinum Range with a 24" French Top RNB with two interchangeable griddle-charbroilers. This piece also includes a Salamander Broiler and full size custom hood.
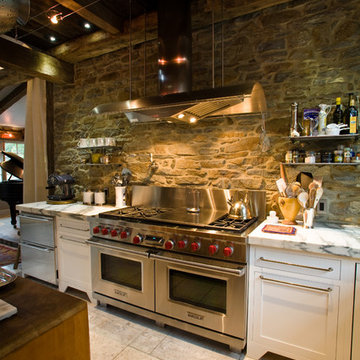
This project was a long labor of love. The clients adored this eclectic farm home from the moment they first opened the front door. They knew immediately as well that they would be making many careful changes to honor the integrity of its old architecture. The original part of the home is a log cabin built in the 1700’s. Several additions had been added over time. The dark, inefficient kitchen that was in place would not serve their lifestyle of entertaining and love of cooking well at all. Their wish list included large pro style appliances, lots of visible storage for collections of plates, silverware, and cookware, and a magazine-worthy end result in terms of aesthetics. After over two years into the design process with a wonderful plan in hand, construction began. Contractors experienced in historic preservation were an important part of the project. Local artisans were chosen for their expertise in metal work for one-of-a-kind pieces designed for this kitchen – pot rack, base for the antique butcher block, freestanding shelves, and wall shelves. Floor tile was hand chipped for an aged effect. Old barn wood planks and beams were used to create the ceiling. Local furniture makers were selected for their abilities to hand plane and hand finish custom antique reproduction pieces that became the island and armoire pantry. An additional cabinetry company manufactured the transitional style perimeter cabinetry. Three different edge details grace the thick marble tops which had to be scribed carefully to the stone wall. Cable lighting and lamps made from old concrete pillars were incorporated. The restored stone wall serves as a magnificent backdrop for the eye- catching hood and 60” range. Extra dishwasher and refrigerator drawers, an extra-large fireclay apron sink along with many accessories enhance the functionality of this two cook kitchen. The fabulous style and fun-loving personalities of the clients shine through in this wonderful kitchen. If you don’t believe us, “swing” through sometime and see for yourself! Matt Villano Photography

This timeless luxurious industrial rustic beauty creates a Welcoming relaxed casual atmosphere..
Recycled timber benchtop, exposed brick and subway tile splashback work in harmony with the white and black cabinetry

Imagen de cocina urbana extra grande con armarios con paneles lisos, puertas de armario de madera oscura, salpicadero marrón, salpicadero de ladrillos, electrodomésticos de acero inoxidable, suelo de madera en tonos medios, dos o más islas, suelo marrón y encimeras blancas
579 ideas para cocinas industriales extra grandes
2
