238 ideas para cocinas grises y negras grises
Filtrar por
Presupuesto
Ordenar por:Popular hoy
61 - 80 de 238 fotos
Artículo 1 de 3
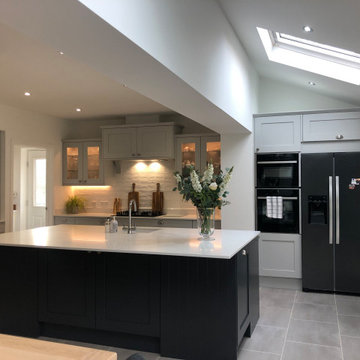
Diseño de cocina gris y negra tradicional grande abierta con fregadero integrado, armarios estilo shaker, puertas de armario grises, encimera de cuarcita, salpicadero blanco, salpicadero de azulejos de cerámica, electrodomésticos negros, suelo de baldosas de porcelana, una isla, suelo gris y encimeras blancas
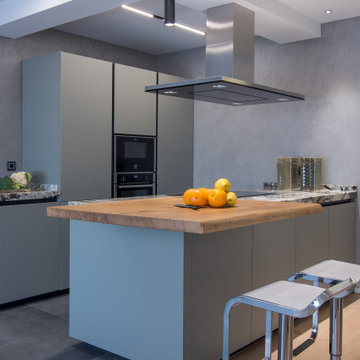
Proyecto de Salón comedor con cocina abierta.
Proyecto de iluminación
Imagen de cocina alargada y gris y negra moderna de tamaño medio abierta con fregadero integrado, todos los estilos de armarios, puertas de armario grises, encimera de granito, electrodomésticos negros, una isla, encimeras grises, todos los diseños de techos y microcemento
Imagen de cocina alargada y gris y negra moderna de tamaño medio abierta con fregadero integrado, todos los estilos de armarios, puertas de armario grises, encimera de granito, electrodomésticos negros, una isla, encimeras grises, todos los diseños de techos y microcemento
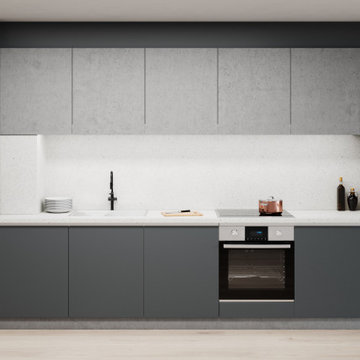
Foto de cocina gris y negra actual pequeña abierta sin isla con fregadero encastrado, armarios con paneles lisos, puertas de armario grises, encimera de cuarcita, salpicadero blanco, puertas de cuarzo sintético, electrodomésticos negros, suelo de madera clara, suelo beige y encimeras blancas
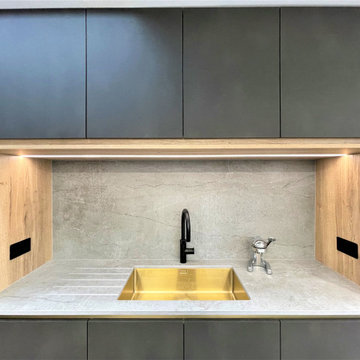
A stunning breakfasting kitchen within a wonderful, recently extended home. finished in dark steel perfect matt with natural Halifax oak accent, cabinetry and handleless trim detailing in satin gold. Dekton Soke worksurfaces provides the perfect contrast to cabinetry and the beautiful sinks finished in gold brass. Last but not least, the entertaining bar area, displaying our clients love for the water of life…

Ejemplo de cocina gris y negra minimalista de tamaño medio con fregadero encastrado, armarios con paneles lisos, puertas de armario grises, encimera de cemento, salpicadero metalizado, salpicadero con efecto espejo, electrodomésticos negros, suelo de madera en tonos medios, una isla, suelo beige y encimeras grises
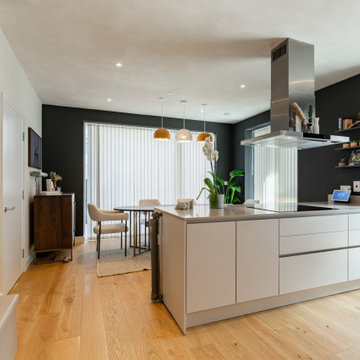
Modern kitchen with seamless built in kitchen cabinets. consisting of open spaces, minimalist features, and simple colour palettes, offering a clutter-free space to relax and entertain. This kitchen encompasses everything that's sleek and streamlined. The design combines layout, surfaces, appliances and design details to form a cooking space that's easy to use and fun to cook and socialise in.
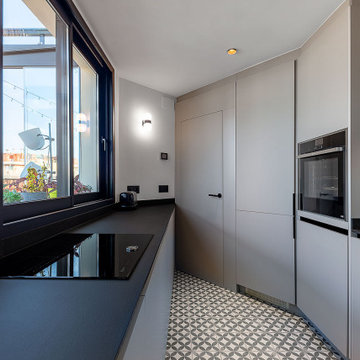
Diseño de cocina gris y negra actual pequeña abierta sin isla con fregadero bajoencimera, armarios con paneles lisos, puertas de armario grises, encimera de cuarzo compacto, salpicadero negro, puertas de cuarzo sintético, electrodomésticos de acero inoxidable, suelo de baldosas de cerámica, suelo gris y encimeras negras
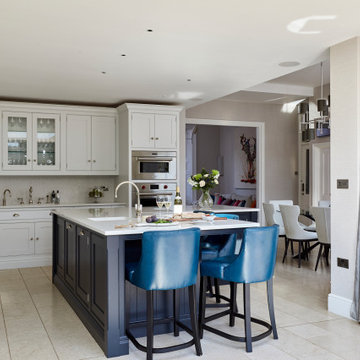
A light and airy kitchen with dining area which links to the Snug is the heart of this Country Home. With large sliding doors this links to the garden so it is ideal for the family with plenty of space to spread out.
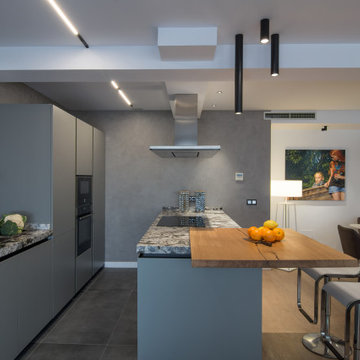
Proyecto de Salón comedor con cocina abierta.
Proyecto de iluminación
Diseño de cocina alargada y gris y negra moderna de tamaño medio abierta con fregadero integrado, todos los estilos de armarios, puertas de armario grises, encimera de granito, electrodomésticos negros, una isla, encimeras grises, todos los diseños de techos y microcemento
Diseño de cocina alargada y gris y negra moderna de tamaño medio abierta con fregadero integrado, todos los estilos de armarios, puertas de armario grises, encimera de granito, electrodomésticos negros, una isla, encimeras grises, todos los diseños de techos y microcemento
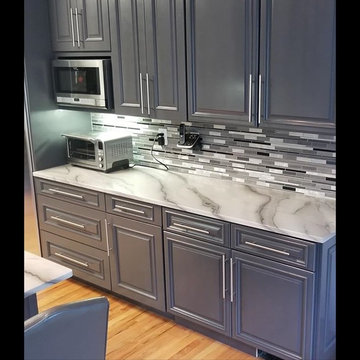
BEFORE & AFTER! We started this journey a couple months ago. Angela came up with the idea of using the existing cabinets since they were of excellent quality. So we were left with paint colors, back splash and counter top. Since it didn't have much natural light, I suggested gloss to bounce the light around. The end result is stunning, but not recommended for families with young kids, AKA "messy" fingerprints. Crystal and her husband did an incredible job and I'd recommend them to anyone considering such an endeavor. Next up, Albany Marble, to choose back splash and counter-top, material. Angela fell in love with this gorgeous, natural Quartz and the glass backsplash is super fun. I always use Albany Marble, for all my solid surface and tile needs. Albany Marble is a direct importer, so truly one cannot beat the prices and the welcoming customer service is stellar! The original kitchen didn't have enough cabinets, so we extended the Refrigerator wall, by adding 4 more uppers and lowers. We also had to cut off the Bar counter to even out and enlarge the counter space. As you can see, the end result is over the top! They say it takes a village and here we proved that it indeed takes a solid team! #Anotherbdesigns #allinthedetails #shabbybrownrestore #albanymarbleinc #blackkitchens #kitchenremodel #kitchenfacelift #quartzcountertops #naturalquartz #Glasstile #Shineon #ange
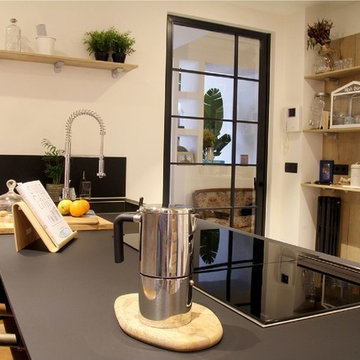
Cocina.
Diseño de cocina lineal, rectangular y gris y negra actual de tamaño medio cerrada con fregadero de un seno, puertas de armario negras, electrodomésticos de acero inoxidable, una isla, suelo gris y encimeras negras
Diseño de cocina lineal, rectangular y gris y negra actual de tamaño medio cerrada con fregadero de un seno, puertas de armario negras, electrodomésticos de acero inoxidable, una isla, suelo gris y encimeras negras
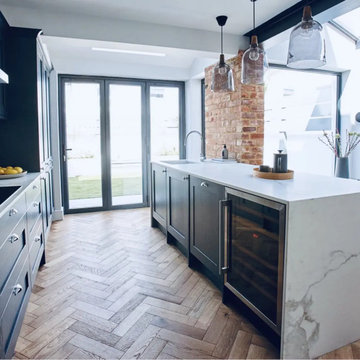
Diseño de cocina comedor lineal y gris y negra contemporánea grande con fregadero encastrado, armarios estilo shaker, puertas de armario negras, encimera de mármol, electrodomésticos negros, suelo de madera clara, península, suelo beige y encimeras multicolor
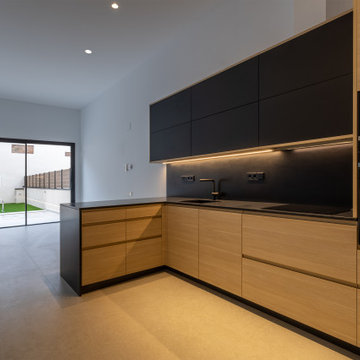
Nueva promocion de viviendas a cargo de TECN Rehabilitaciones S.L. en el barrio de el Clot, Barcelona.
Fotografias: Julen Esnal
Modelo de cocinas en U gris y negro actual grande abierto con fregadero de un seno, armarios con paneles lisos, puertas de armario negras, salpicadero negro, electrodomésticos negros, península, suelo beige, encimeras negras y bandeja
Modelo de cocinas en U gris y negro actual grande abierto con fregadero de un seno, armarios con paneles lisos, puertas de armario negras, salpicadero negro, electrodomésticos negros, península, suelo beige, encimeras negras y bandeja
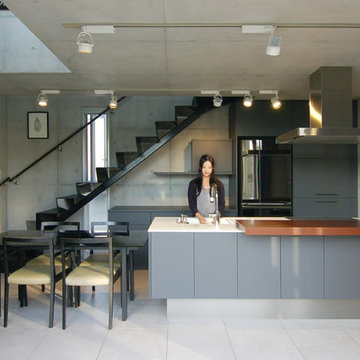
Imagen de cocina gris y negra actual abierta con armarios con paneles lisos, puertas de armario grises, una isla, fregadero de un seno, salpicadero verde, electrodomésticos negros, encimeras grises y suelo gris
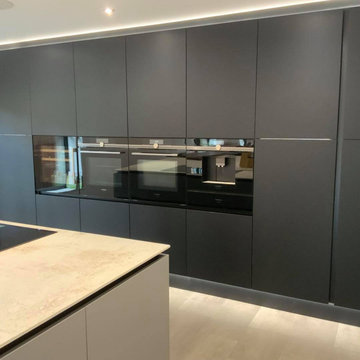
This kitchen has a dramatic Matt black tall bank which is back lit all round providing a stylish and functional backdrop.
It holds the integrated appliances including two single ovens, a coffee machine, warming drawer and wine cooler.
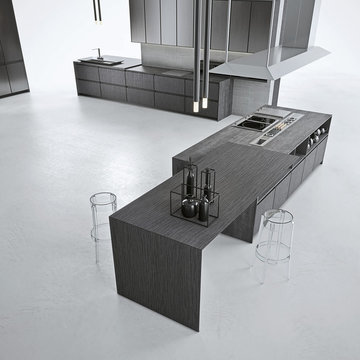
Ejemplo de cocinas en L gris y negra moderna grande abierta con fregadero de doble seno, armarios con paneles lisos, con blanco y negro, encimera de cemento, salpicadero negro, salpicadero de azulejos de cemento, electrodomésticos con paneles, suelo de madera clara, una isla, suelo marrón, encimeras negras, todos los diseños de techos y barras de cocina
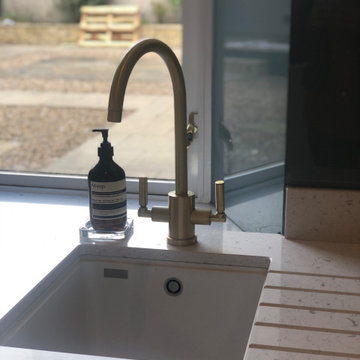
This kitchen has so many details we are obsessed with! Our customer chose to go for a two tone painted kitchen in “Graphite” & “White Grey”. The worktops are by Silestone.
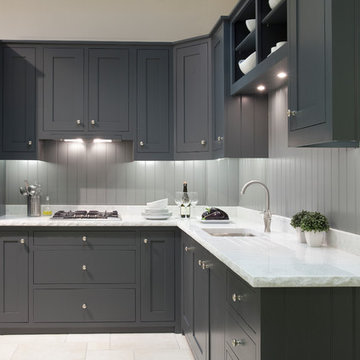
Informal brasserie-style dining was the inspiration for this post-industrial collection. It fuses relaxed entertaining with cooking spaces so that both host and guest can indulge in the theater of the kitchen, with it’s clean uncluttered lines and contrast of detail with simplicity.
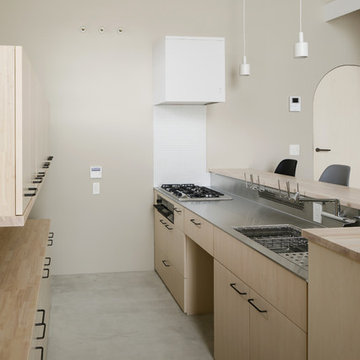
キッチンは天板をインターネットで発注し、下部の引き出しや、カウンターを家具施工業者へ発注。部屋の家具の一部として見えるため、あまり主張せず、個人的にはかわいらしいデザインにまとめました。
Imagen de cocina lineal y gris y negra minimalista pequeña abierta con fregadero integrado, armarios con paneles lisos, puertas de armario de madera clara, encimera de acero inoxidable, salpicadero blanco, salpicadero de azulejos de porcelana, electrodomésticos de acero inoxidable, una isla, suelo gris y suelo de cemento
Imagen de cocina lineal y gris y negra minimalista pequeña abierta con fregadero integrado, armarios con paneles lisos, puertas de armario de madera clara, encimera de acero inoxidable, salpicadero blanco, salpicadero de azulejos de porcelana, electrodomésticos de acero inoxidable, una isla, suelo gris y suelo de cemento
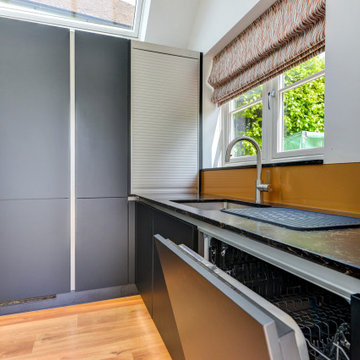
Ultramodern German Kitchen in Cranleigh, Surrey
This Cranleigh kitchen makes the most of a bold kitchen theme and our design & supply only fitting option.
The Brief
This Cranleigh project sought to make use of our design & supply only service, with a design tailored around the sunny extension being built by a contractor at this property.
The task for our Horsham based kitchen designer George was to create a design to suit the extension in the works as well as the style and daily habits of these Cranleigh clients. A theme from our Horsham Showroom was a favourable design choice for this project, with adjustments required to fit this space.
Design Elements
With the core theme of the kitchen all but decided, the layout of the space was a key consideration to ensure the new space would function as required.
A clever layout places full-height units along the rear wall of this property with all the key work areas of this kitchen below the three angled windows of the extension. The theme combines dark matt black furniture with ferro bronze accents and a bronze splashback.
The handleless profiling throughout is also leant from the display at our Horsham showroom and compliments the ultramodern kitchen theme of black and bronze.
To add a further dark element quartz work surfaces have been used in the Vanilla Noir finish from Caesarstone. A nice touch to this project is an in keeping quartz windowsill used above the sink area.
Special Inclusions
With our completely custom design service, a number of special inclusions have been catered for to add function to the project. A key area of the kitchen where function is added is via the appliances chosen. An array of Neff appliances have been utilised, with high-performance N90 models opted for across a single oven, microwave oven and warming drawer.
Elsewhere, full-height fridge and freezers have been integrated behind furniture, with a Neff dishwasher located near to the sink also integrated behind furniture.
A popular wine cabinet is fitted within furniture around the island space in this kitchen.
Project Highlight
The highlight of this project lays within the coordinated design & supply only service provided for this project.
Designer George tailored our service to this project, with a professional survey undertaken as soon as the area of the extension was constructed. With any adjustments made, the furniture and appliances were conveniently delivered to site for this client’s builder to install.
Our work surface partner then fitted the quartz work surfaces as the final flourish.
The End Result
This project is a fantastic example of the first-class results that can be achieved using our design & supply only fitting option, with the design perfectly tailored to the building work undertaken – plus timely coordination with the builder working on the project.
If you have a similar home project, consult our expert designers to see how we can design your dream space.
To arrange an free design consultation visit a showroom or book an appointment now.
238 ideas para cocinas grises y negras grises
4