142 ideas para cocinas grises y negras con fregadero de doble seno
Filtrar por
Presupuesto
Ordenar por:Popular hoy
1 - 20 de 142 fotos
Artículo 1 de 3

Modelo de cocinas en L gris y negra minimalista grande abierta con fregadero de doble seno, armarios con paneles lisos, con blanco y negro, encimera de cemento, salpicadero negro, salpicadero de azulejos de cemento, electrodomésticos con paneles, suelo de madera clara, una isla, suelo marrón, encimeras negras, todos los diseños de techos y barras de cocina

This wow-factor kitchen is the Nobilia Riva Slate Grey with stainless steel recessed handles. The client wanted a stunning showstopping kitchen and teamed with this impressive Orinoco Granite worktop; this design commands attention.
The family like to cook and entertain, so we selected top-of-the-range appliances, including a Siemens oven, a Bora hob, Blanco sink, and Quooker hot water tap.

Range: Porter
Colour: Dust Grey
Worktop: Duropal
Modelo de cocinas en U gris y negro actual pequeño cerrado sin isla con fregadero de doble seno, armarios con paneles lisos, puertas de armario grises, encimera de laminado, salpicadero verde, salpicadero de azulejos de vidrio, electrodomésticos negros, suelo laminado, suelo gris, encimeras blancas y casetón
Modelo de cocinas en U gris y negro actual pequeño cerrado sin isla con fregadero de doble seno, armarios con paneles lisos, puertas de armario grises, encimera de laminado, salpicadero verde, salpicadero de azulejos de vidrio, electrodomésticos negros, suelo laminado, suelo gris, encimeras blancas y casetón
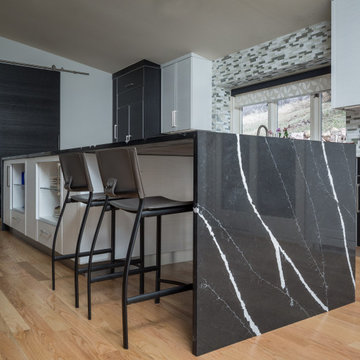
Imagen de cocina comedor abovedada y gris y negra contemporánea grande con una isla, fregadero de doble seno, armarios con paneles lisos, con blanco y negro, encimera de cuarzo compacto, salpicadero verde, salpicadero de azulejos de vidrio, electrodomésticos con paneles, suelo de madera clara, suelo beige y encimeras negras

Existing office space on the first floor of the building to be converted and renovated into one bedroom flat with open plan kitchen living room and good size ensuite double bedroom. Total renovation cost including some external work £25000
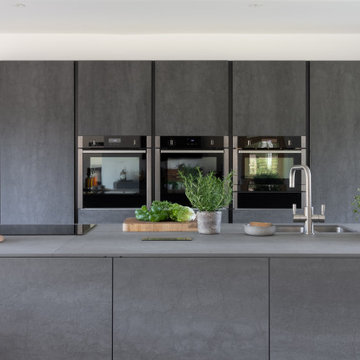
We have completed a breathtaking project for some previous clients in their new-build home. This stunning kitchen and utility uses Mereway’s Q-Line range in ‘Pietra Ceramica’ and ‘Grafite Ceramica’. We matched the worktops using Laminam’s ‘Pietra di Savoia Antracite Bocciardata’ and ‘Pietra di Savoia Grigia Bocciardata’ to create a stunning, industrial finish. The ceramic itself has the most beautiful, dramatic and interesting finish due to its unique texture and colour. A key design feature was having the tall bank of units in the darker tone, and island in the lighter tone in order to create more contrast and highlight the beauty of the materials. Sleek, black plinths create a ‘floating’ illusion, adding interest to the overall space.
Our design brief for this project was to create a contemporary, hybrid space that harmoniously balanced their day to day life with their social life. Plenty of storage space, a large island, drinks area and a matching utility were core factors of the brief with a primary focus on accessibility as one of our clients is a wheelchair user. Being able to have a kitchen to prepare meals in as a couple was an important factor in the overall design of the kitchen, which is why the recess in the kitchen island is a core feature.
The kitchen table is a thing of beauty in itself, thoughtful design resulted in the table being adjoined to the island. The wood used by Spekva is a stunning feature that stands out so well on its own, and creates a natural warmth, so a simple design for the legs was paramount. Our focus here was on the attention to detail of the legs, which we had specially crafted in order to match the grip ledges of the tall bank of units. This element of the design was crucial to ensuring continuity between the island and table, yet give the design another dimension and another beautiful feature.
Creating a drinks area adds to the social element of the brief. Therefore, on the opposite side of the island, we installed a bar area which includes a wine cooler and built-under fridge for soft drinks and beer.
The utility room stays very much in the same direction, which is something we felt important as the utility room can be seen from the kitchen/dining area. Instead of fitting units in the luxurious ceramic, we opted to have units in a competitively priced concrete-effect laminate. This finish fits perfectly into the overall design and is extremely practical for a utility room. The space is kitted out with integrated laundry equipment, a sink and tap and additional storage.

White and black kitchen
Warner Straube
Foto de cocina comedor lineal y gris y negra tradicional de tamaño medio con fregadero de doble seno, armarios con paneles empotrados, puertas de armario blancas, encimera de piedra caliza, salpicadero blanco, salpicadero de ladrillos, electrodomésticos con paneles, suelo de baldosas de cerámica, una isla, suelo multicolor, encimeras negras, bandeja y barras de cocina
Foto de cocina comedor lineal y gris y negra tradicional de tamaño medio con fregadero de doble seno, armarios con paneles empotrados, puertas de armario blancas, encimera de piedra caliza, salpicadero blanco, salpicadero de ladrillos, electrodomésticos con paneles, suelo de baldosas de cerámica, una isla, suelo multicolor, encimeras negras, bandeja y barras de cocina
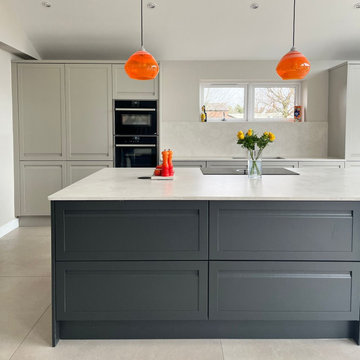
Client was looking to create something timeless with a modern feel and fell for the Harborne from seeing it on display as their kitchen had a linear style that it suited perfectly. The large kitchen island was to create a homely feel.
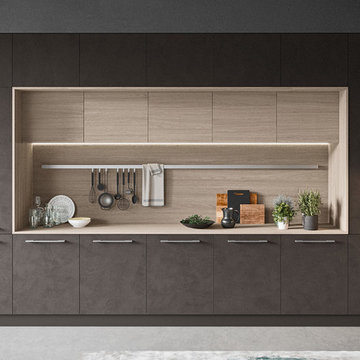
Modelo de cocinas en L gris y negra minimalista grande abierta con fregadero de doble seno, armarios con paneles lisos, con blanco y negro, encimera de cemento, salpicadero negro, salpicadero de azulejos de cemento, electrodomésticos con paneles, suelo de madera clara, una isla, suelo marrón, encimeras negras, todos los diseños de techos y barras de cocina
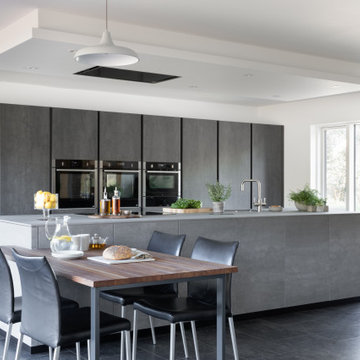
We have completed a breathtaking project for some previous clients in their new-build home. This stunning kitchen and utility uses Mereway’s Q-Line range in ‘Pietra Ceramica’ and ‘Grafite Ceramica’. We matched the worktops using Laminam’s ‘Pietra di Savoia Antracite Bocciardata’ and ‘Pietra di Savoia Grigia Bocciardata’ to create a stunning, industrial finish. The ceramic itself has the most beautiful, dramatic and interesting finish due to its unique texture and colour. A key design feature was having the tall bank of units in the darker tone, and island in the lighter tone in order to create more contrast and highlight the beauty of the materials. Sleek, black plinths create a ‘floating’ illusion, adding interest to the overall space.
Our design brief for this project was to create a contemporary, hybrid space that harmoniously balanced their day to day life with their social life. Plenty of storage space, a large island, drinks area and a matching utility were core factors of the brief with a primary focus on accessibility as one of our clients is a wheelchair user. Being able to have a kitchen to prepare meals in as a couple was an important factor in the overall design of the kitchen, which is why the recess in the kitchen island is a core feature.
The kitchen table is a thing of beauty in itself, thoughtful design resulted in the table being adjoined to the island. The wood used by Spekva is a stunning feature that stands out so well on its own, and creates a natural warmth, so a simple design for the legs was paramount. Our focus here was on the attention to detail of the legs, which we had specially crafted in order to match the grip ledges of the tall bank of units. This element of the design was crucial to ensuring continuity between the island and table, yet give the design another dimension and another beautiful feature.
Creating a drinks area adds to the social element of the brief. Therefore, on the opposite side of the island, we installed a bar area which includes a wine cooler and built-under fridge for soft drinks and beer.
The utility room stays very much in the same direction, which is something we felt important as the utility room can be seen from the kitchen/dining area. Instead of fitting units in the luxurious ceramic, we opted to have units in a competitively priced concrete-effect laminate. This finish fits perfectly into the overall design and is extremely practical for a utility room. The space is kitted out with integrated laundry equipment, a sink and tap and additional storage.
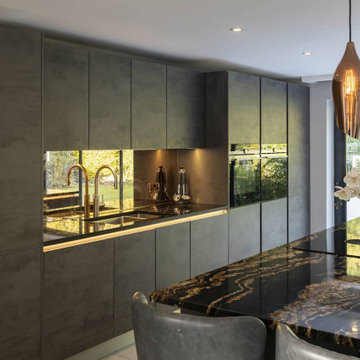
This wow-factor kitchen is the Nobilia Riva Slate Grey with stainless steel recessed handles. The client wanted a stunning showstopping kitchen and teamed with this impressive Orinoco Granite worktop; this design commands attention.
The family like to cook and entertain, so we selected top-of-the-range appliances, including a Siemens oven, a Bora hob, Blanco sink, and Quooker hot water tap.
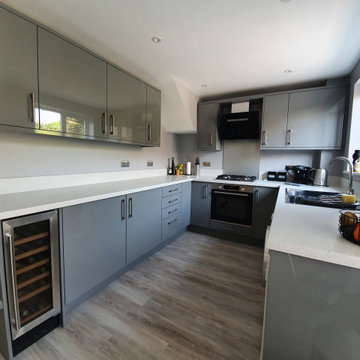
Range: Porter
Colour: Dust Grey
Worktop: Duropal
Imagen de cocinas en U gris y negro contemporáneo pequeño cerrado sin isla con fregadero de doble seno, armarios con paneles lisos, puertas de armario grises, encimera de laminado, salpicadero verde, salpicadero de azulejos de vidrio, electrodomésticos negros, suelo laminado, suelo gris, encimeras blancas y casetón
Imagen de cocinas en U gris y negro contemporáneo pequeño cerrado sin isla con fregadero de doble seno, armarios con paneles lisos, puertas de armario grises, encimera de laminado, salpicadero verde, salpicadero de azulejos de vidrio, electrodomésticos negros, suelo laminado, suelo gris, encimeras blancas y casetón
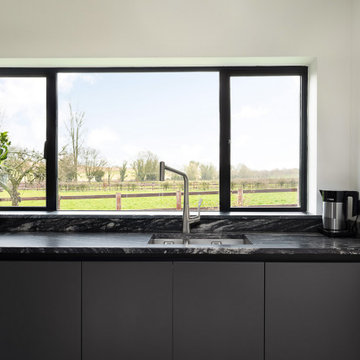
Ejemplo de cocina gris y negra contemporánea de tamaño medio con fregadero de doble seno, encimera de mármol y encimeras negras
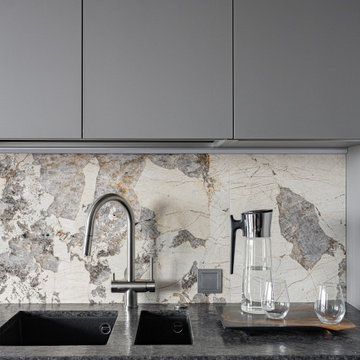
Modelo de cocina lineal y gris y negra contemporánea abierta sin isla con fregadero de doble seno, armarios con paneles lisos, puertas de armario grises, encimera de cuarzo compacto, salpicadero verde, electrodomésticos negros, suelo de madera oscura, suelo rojo, encimeras grises y salpicadero de losas de piedra
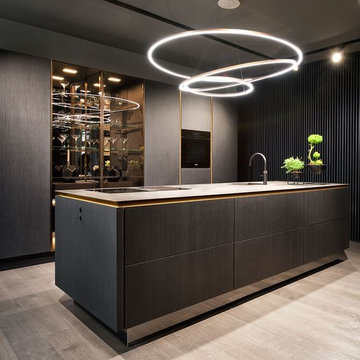
Foto de cocinas en L gris y negra moderna grande abierta con fregadero de doble seno, armarios con paneles lisos, con blanco y negro, encimera de cemento, salpicadero negro, salpicadero de azulejos de cemento, electrodomésticos con paneles, suelo de madera clara, una isla, suelo marrón, encimeras negras, todos los diseños de techos y barras de cocina
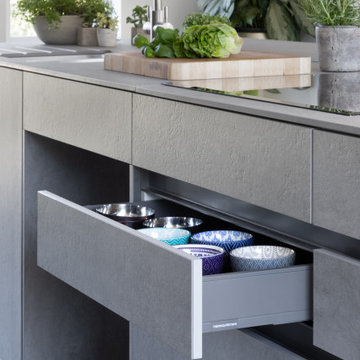
We have completed a breathtaking project for some previous clients in their new-build home. This stunning kitchen and utility uses Mereway’s Q-Line range in ‘Pietra Ceramica’ and ‘Grafite Ceramica’. We matched the worktops using Laminam’s ‘Pietra di Savoia Antracite Bocciardata’ and ‘Pietra di Savoia Grigia Bocciardata’ to create a stunning, industrial finish. The ceramic itself has the most beautiful, dramatic and interesting finish due to its unique texture and colour. A key design feature was having the tall bank of units in the darker tone, and island in the lighter tone in order to create more contrast and highlight the beauty of the materials. Sleek, black plinths create a ‘floating’ illusion, adding interest to the overall space.
Our design brief for this project was to create a contemporary, hybrid space that harmoniously balanced their day to day life with their social life. Plenty of storage space, a large island, drinks area and a matching utility were core factors of the brief with a primary focus on accessibility as one of our clients is a wheelchair user. Being able to have a kitchen to prepare meals in as a couple was an important factor in the overall design of the kitchen, which is why the recess in the kitchen island is a core feature.
The kitchen table is a thing of beauty in itself, thoughtful design resulted in the table being adjoined to the island. The wood used by Spekva is a stunning feature that stands out so well on its own, and creates a natural warmth, so a simple design for the legs was paramount. Our focus here was on the attention to detail of the legs, which we had specially crafted in order to match the grip ledges of the tall bank of units. This element of the design was crucial to ensuring continuity between the island and table, yet give the design another dimension and another beautiful feature.
Creating a drinks area adds to the social element of the brief. Therefore, on the opposite side of the island, we installed a bar area which includes a wine cooler and built-under fridge for soft drinks and beer.
The utility room stays very much in the same direction, which is something we felt important as the utility room can be seen from the kitchen/dining area. Instead of fitting units in the luxurious ceramic, we opted to have units in a competitively priced concrete-effect laminate. This finish fits perfectly into the overall design and is extremely practical for a utility room. The space is kitted out with integrated laundry equipment, a sink and tap and additional storage.
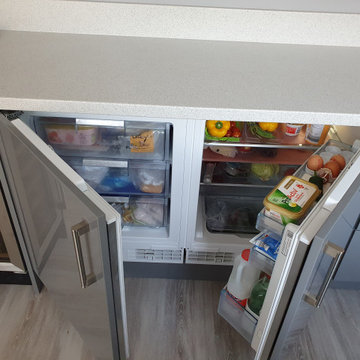
Range: Porter
Colour: Dust Grey
Worktop: Duropal
Imagen de cocinas en U gris y negro contemporáneo pequeño cerrado sin isla con fregadero de doble seno, armarios con paneles lisos, puertas de armario grises, encimera de laminado, salpicadero verde, salpicadero de azulejos de vidrio, electrodomésticos negros, suelo laminado, suelo gris, encimeras blancas y casetón
Imagen de cocinas en U gris y negro contemporáneo pequeño cerrado sin isla con fregadero de doble seno, armarios con paneles lisos, puertas de armario grises, encimera de laminado, salpicadero verde, salpicadero de azulejos de vidrio, electrodomésticos negros, suelo laminado, suelo gris, encimeras blancas y casetón
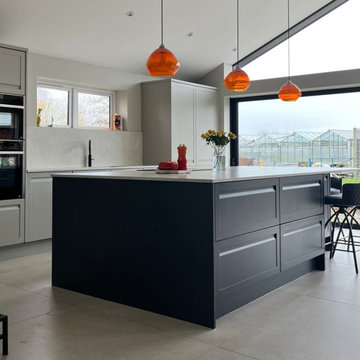
Client was looking to create something timeless with a modern feel and fell for the Harborne from seeing it on display as their kitchen had a linear style that it suited perfectly. The large kitchen island was to create a homely feel.
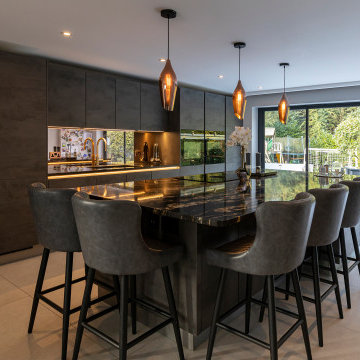
This wow-factor kitchen is the Nobilia Riva Slate Grey with stainless steel recessed handles. The client wanted a stunning showstopping kitchen and teamed with this impressive Orinoco Granite worktop; this design commands attention.
The family like to cook and entertain, so we selected top-of-the-range appliances, including a Siemens oven, a Bora hob, Blanco sink, and Quooker hot water tap.
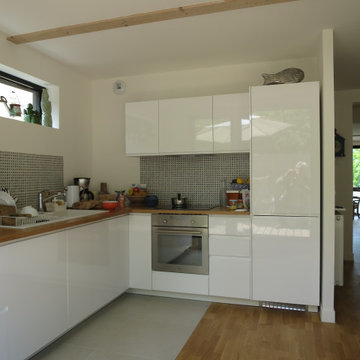
cuisine ouverte,
Imagen de cocinas en L gris y negra contemporánea grande abierta con fregadero de doble seno, armarios con rebordes decorativos, puertas de armario blancas, encimera de madera, salpicadero de azulejos de cerámica, electrodomésticos de acero inoxidable, suelo de baldosas de cerámica y suelo gris
Imagen de cocinas en L gris y negra contemporánea grande abierta con fregadero de doble seno, armarios con rebordes decorativos, puertas de armario blancas, encimera de madera, salpicadero de azulejos de cerámica, electrodomésticos de acero inoxidable, suelo de baldosas de cerámica y suelo gris
142 ideas para cocinas grises y negras con fregadero de doble seno
1