162 ideas para cocinas grises y blancas con puertas de granito
Filtrar por
Presupuesto
Ordenar por:Popular hoy
1 - 20 de 162 fotos
Artículo 1 de 3

Amos Goldreich Architecture has completed an asymmetric brick extension that celebrates light and modern life for a young family in North London. The new layout gives the family distinct kitchen, dining and relaxation zones, and views to the large rear garden from numerous angles within the home.
The owners wanted to update the property in a way that would maximise the available space and reconnect different areas while leaving them clearly defined. Rather than building the common, open box extension, Amos Goldreich Architecture created distinctly separate yet connected spaces both externally and internally using an asymmetric form united by pale white bricks.
Previously the rear plan of the house was divided into a kitchen, dining room and conservatory. The kitchen and dining room were very dark; the kitchen was incredibly narrow and the late 90’s UPVC conservatory was thermally inefficient. Bringing in natural light and creating views into the garden where the clients’ children often spend time playing were both important elements of the brief. Amos Goldreich Architecture designed a large X by X metre box window in the centre of the sitting room that offers views from both the sitting area and dining table, meaning the clients can keep an eye on the children while working or relaxing.
Amos Goldreich Architecture enlivened and lightened the home by working with materials that encourage the diffusion of light throughout the spaces. Exposed timber rafters create a clever shelving screen, functioning both as open storage and a permeable room divider to maintain the connection between the sitting area and kitchen. A deep blue kitchen with plywood handle detailing creates balance and contrast against the light tones of the pale timber and white walls.
The new extension is clad in white bricks which help to bounce light around the new interiors, emphasise the freshness and newness, and create a clear, distinct separation from the existing part of the late Victorian semi-detached London home. Brick continues to make an impact in the patio area where Amos Goldreich Architecture chose to use Stone Grey brick pavers for their muted tones and durability. A sedum roof spans the entire extension giving a beautiful view from the first floor bedrooms. The sedum roof also acts to encourage biodiversity and collect rainwater.
Continues
Amos Goldreich, Director of Amos Goldreich Architecture says:
“The Framework House was a fantastic project to work on with our clients. We thought carefully about the space planning to ensure we met the brief for distinct zones, while also keeping a connection to the outdoors and others in the space.
“The materials of the project also had to marry with the new plan. We chose to keep the interiors fresh, calm, and clean so our clients could adapt their future interior design choices easily without the need to renovate the space again.”
Clients, Tom and Jennifer Allen say:
“I couldn’t have envisioned having a space like this. It has completely changed the way we live as a family for the better. We are more connected, yet also have our own spaces to work, eat, play, learn and relax.”
“The extension has had an impact on the entire house. When our son looks out of his window on the first floor, he sees a beautiful planted roof that merges with the garden.”

Преобразите свою кухню с помощью этой светло-серой угловой кухни в шикарном стиле лофт. Его яркий и воздушный цвет придает нотку элегантности любому пространству. Эта кухня с широкими шкафами и матовыми фасадами обеспечивает достаточно места для хранения и выглядит стильно. Обновите свою кухню этой стильной и функциональной серой угловой кухней в стиле лофт.
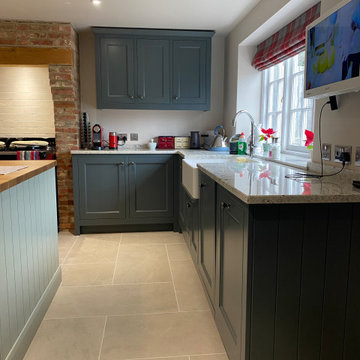
A Traditional handmade moulded bead, recessed panel door set in-frame with a smooth painted finish constructed from Accoya wood. The handles are polished black nickel. Paint colours are matched to Farrow and Ball Downpipe No.26 and Blue Gray No.91.
The island is finished with a bespoke full stave European Oak worksurface sealed with lightly pigmented Osmo oil.
Drawboxes are European Oak featuring our unique 'Strawberry' corner joints.
Appliances are - Oil fired AGA range, Neff and Caple.
Main kitchen worksurfaces are from Cosentinos Sensa premium range of granite - Colonial White.
Floor tiles supplied by Ca Piatra.

Кухня со объемной системой хранения.
Diseño de cocina comedor lineal y gris y blanca actual extra grande con fregadero bajoencimera, armarios con paneles lisos, puertas de armario negras, encimera de granito, salpicadero negro, puertas de granito, electrodomésticos blancos, suelo de baldosas de porcelana, una isla, suelo marrón, encimeras negras, bandeja y barras de cocina
Diseño de cocina comedor lineal y gris y blanca actual extra grande con fregadero bajoencimera, armarios con paneles lisos, puertas de armario negras, encimera de granito, salpicadero negro, puertas de granito, electrodomésticos blancos, suelo de baldosas de porcelana, una isla, suelo marrón, encimeras negras, bandeja y barras de cocina

Modelo de cocina abovedada y gris y blanca moderna grande abierta con fregadero bajoencimera, armarios con paneles lisos, puertas de armario blancas, encimera de granito, salpicadero multicolor, puertas de granito, electrodomésticos de acero inoxidable, suelo vinílico, una isla, suelo multicolor y encimeras multicolor
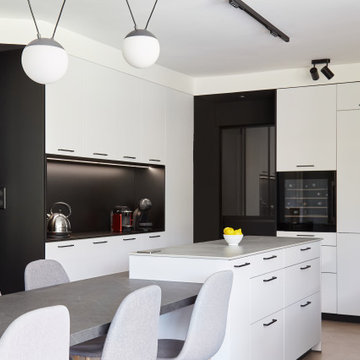
Imagen de cocinas en L gris y blanca minimalista grande abierta con fregadero bajoencimera, armarios con rebordes decorativos, puertas de armario blancas, encimera de cuarcita, salpicadero verde, puertas de granito, electrodomésticos negros, suelo de cemento, una isla, suelo gris y encimeras grises

La reforma de la cuina es basa en una renovació total del mobiliari, parets, paviment i sostre; a la vegada es guanya espai movent una paret i transformant una porta batent en una porta corredissa.
El resultat es el d’una cuina pràctica i optimitzada, alhora, el conjunt de materials segueix la mateixa sintonia.
La reforma de la cocina se basa en una renovación total del mobiliario, paredes, pavimento y techo; a la vez se gana espacio moviendo una pared y transformando una puerta batiente por una puerta corredera.
El resultado es el de una cocina práctica y optimizada, a la vez, el conjunto de materiales sigue la misma sintonía.

Amos Goldreich Architecture has completed an asymmetric brick extension that celebrates light and modern life for a young family in North London. The new layout gives the family distinct kitchen, dining and relaxation zones, and views to the large rear garden from numerous angles within the home.
The owners wanted to update the property in a way that would maximise the available space and reconnect different areas while leaving them clearly defined. Rather than building the common, open box extension, Amos Goldreich Architecture created distinctly separate yet connected spaces both externally and internally using an asymmetric form united by pale white bricks.
Previously the rear plan of the house was divided into a kitchen, dining room and conservatory. The kitchen and dining room were very dark; the kitchen was incredibly narrow and the late 90’s UPVC conservatory was thermally inefficient. Bringing in natural light and creating views into the garden where the clients’ children often spend time playing were both important elements of the brief. Amos Goldreich Architecture designed a large X by X metre box window in the centre of the sitting room that offers views from both the sitting area and dining table, meaning the clients can keep an eye on the children while working or relaxing.
Amos Goldreich Architecture enlivened and lightened the home by working with materials that encourage the diffusion of light throughout the spaces. Exposed timber rafters create a clever shelving screen, functioning both as open storage and a permeable room divider to maintain the connection between the sitting area and kitchen. A deep blue kitchen with plywood handle detailing creates balance and contrast against the light tones of the pale timber and white walls.
The new extension is clad in white bricks which help to bounce light around the new interiors, emphasise the freshness and newness, and create a clear, distinct separation from the existing part of the late Victorian semi-detached London home. Brick continues to make an impact in the patio area where Amos Goldreich Architecture chose to use Stone Grey brick pavers for their muted tones and durability. A sedum roof spans the entire extension giving a beautiful view from the first floor bedrooms. The sedum roof also acts to encourage biodiversity and collect rainwater.
Continues
Amos Goldreich, Director of Amos Goldreich Architecture says:
“The Framework House was a fantastic project to work on with our clients. We thought carefully about the space planning to ensure we met the brief for distinct zones, while also keeping a connection to the outdoors and others in the space.
“The materials of the project also had to marry with the new plan. We chose to keep the interiors fresh, calm, and clean so our clients could adapt their future interior design choices easily without the need to renovate the space again.”
Clients, Tom and Jennifer Allen say:
“I couldn’t have envisioned having a space like this. It has completely changed the way we live as a family for the better. We are more connected, yet also have our own spaces to work, eat, play, learn and relax.”
“The extension has had an impact on the entire house. When our son looks out of his window on the first floor, he sees a beautiful planted roof that merges with the garden.”

Diseño de cocina abovedada y gris y blanca moderna extra grande abierta con fregadero bajoencimera, armarios con paneles lisos, puertas de armario blancas, electrodomésticos negros, una isla, suelo beige, encimeras grises, encimera de granito, salpicadero verde, puertas de granito y suelo vinílico

Кухня
Авторы | Михаил Топоров | Илья Коршик
Diseño de cocinas en L gris y blanca moderna de tamaño medio abierta con fregadero de un seno, armarios con paneles lisos, puertas de armario de madera clara, encimera de granito, salpicadero negro, puertas de granito, electrodomésticos negros, suelo de madera en tonos medios, península, suelo rojo y encimeras negras
Diseño de cocinas en L gris y blanca moderna de tamaño medio abierta con fregadero de un seno, armarios con paneles lisos, puertas de armario de madera clara, encimera de granito, salpicadero negro, puertas de granito, electrodomésticos negros, suelo de madera en tonos medios, península, suelo rojo y encimeras negras

La reforma de la cuina es basa en una renovació total del mobiliari, parets, paviment i sostre; a la vegada es guanya espai movent una paret i transformant una porta batent en una porta corredissa.
El resultat es el d’una cuina pràctica i optimitzada, alhora, el conjunt de materials segueix la mateixa sintonia.
La reforma de la cocina se basa en una renovación total del mobiliario, paredes, pavimento y techo; a la vez se gana espacio moviendo una pared y transformando una puerta batiente por una puerta corredera.
El resultado es el de una cocina práctica y optimizada, a la vez, el conjunto de materiales sigue la misma sintonía.
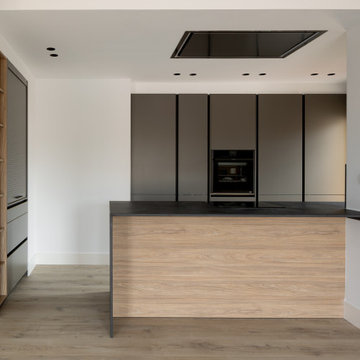
Foto Erlantz Biderbost
Foto de cocina gris y blanca moderna grande abierta con fregadero bajoencimera, armarios con paneles lisos, puertas de armario grises, encimera de granito, salpicadero verde, puertas de granito, electrodomésticos negros, suelo laminado, península, suelo marrón, encimeras grises y barras de cocina
Foto de cocina gris y blanca moderna grande abierta con fregadero bajoencimera, armarios con paneles lisos, puertas de armario grises, encimera de granito, salpicadero verde, puertas de granito, electrodomésticos negros, suelo laminado, península, suelo marrón, encimeras grises y barras de cocina
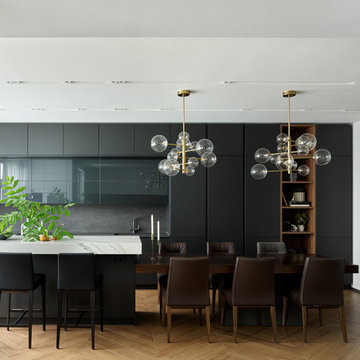
Кухня со объемной системой хранения.
Modelo de cocina comedor lineal y gris y blanca actual extra grande con fregadero bajoencimera, armarios con paneles lisos, puertas de armario negras, encimera de granito, salpicadero negro, puertas de granito, electrodomésticos blancos, suelo de baldosas de porcelana, una isla, suelo marrón, encimeras negras, bandeja y barras de cocina
Modelo de cocina comedor lineal y gris y blanca actual extra grande con fregadero bajoencimera, armarios con paneles lisos, puertas de armario negras, encimera de granito, salpicadero negro, puertas de granito, electrodomésticos blancos, suelo de baldosas de porcelana, una isla, suelo marrón, encimeras negras, bandeja y barras de cocina
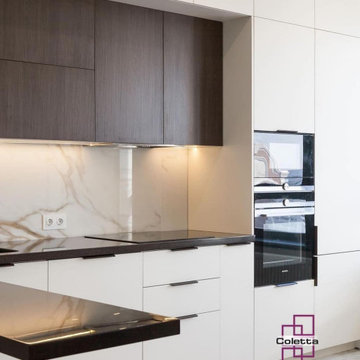
Испытайте идеальное сочетание изысканности и функциональности с этой простой кухней в красивой коричнево-белой цветовой гамме. Благодаря широким и горизонтальным верхним шкафам, современным ручкам и минималистичному стилю эта кухня одновременно эстетична и практична. Сочетание темных и ярких цветов создает теплую и уютную атмосферу, а барная стойка представляет собой идеальное место для обеда или ужина. Идеально подходит для тех, кто любит минимализм и современный дизайн.
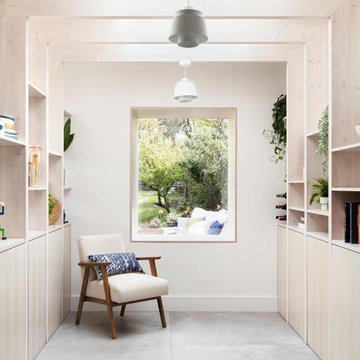
Amos Goldreich Architecture has completed an asymmetric brick extension that celebrates light and modern life for a young family in North London. The new layout gives the family distinct kitchen, dining and relaxation zones, and views to the large rear garden from numerous angles within the home.
The owners wanted to update the property in a way that would maximise the available space and reconnect different areas while leaving them clearly defined. Rather than building the common, open box extension, Amos Goldreich Architecture created distinctly separate yet connected spaces both externally and internally using an asymmetric form united by pale white bricks.
Previously the rear plan of the house was divided into a kitchen, dining room and conservatory. The kitchen and dining room were very dark; the kitchen was incredibly narrow and the late 90’s UPVC conservatory was thermally inefficient. Bringing in natural light and creating views into the garden where the clients’ children often spend time playing were both important elements of the brief. Amos Goldreich Architecture designed a large X by X metre box window in the centre of the sitting room that offers views from both the sitting area and dining table, meaning the clients can keep an eye on the children while working or relaxing.
Amos Goldreich Architecture enlivened and lightened the home by working with materials that encourage the diffusion of light throughout the spaces. Exposed timber rafters create a clever shelving screen, functioning both as open storage and a permeable room divider to maintain the connection between the sitting area and kitchen. A deep blue kitchen with plywood handle detailing creates balance and contrast against the light tones of the pale timber and white walls.
The new extension is clad in white bricks which help to bounce light around the new interiors, emphasise the freshness and newness, and create a clear, distinct separation from the existing part of the late Victorian semi-detached London home. Brick continues to make an impact in the patio area where Amos Goldreich Architecture chose to use Stone Grey brick pavers for their muted tones and durability. A sedum roof spans the entire extension giving a beautiful view from the first floor bedrooms. The sedum roof also acts to encourage biodiversity and collect rainwater.
Continues
Amos Goldreich, Director of Amos Goldreich Architecture says:
“The Framework House was a fantastic project to work on with our clients. We thought carefully about the space planning to ensure we met the brief for distinct zones, while also keeping a connection to the outdoors and others in the space.
“The materials of the project also had to marry with the new plan. We chose to keep the interiors fresh, calm, and clean so our clients could adapt their future interior design choices easily without the need to renovate the space again.”
Clients, Tom and Jennifer Allen say:
“I couldn’t have envisioned having a space like this. It has completely changed the way we live as a family for the better. We are more connected, yet also have our own spaces to work, eat, play, learn and relax.”
“The extension has had an impact on the entire house. When our son looks out of his window on the first floor, he sees a beautiful planted roof that merges with the garden.”
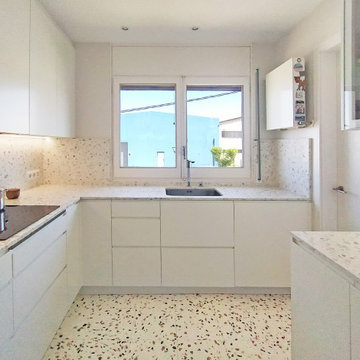
La reforma de la cuina es basa en una renovació total del mobiliari, parets, paviment i sostre; a la vegada es guanya espai movent una paret i transformant una porta batent en una porta corredissa.
El resultat es el d’una cuina pràctica i optimitzada, alhora, el conjunt de materials segueix la mateixa sintonia.
La reforma de la cocina se basa en una renovación total del mobiliario, paredes, pavimento y techo; a la vez se gana espacio moviendo una pared y transformando una puerta batiente por una puerta corredera.
El resultado es el de una cocina práctica y optimizada, a la vez, el conjunto de materiales sigue la misma sintonía.
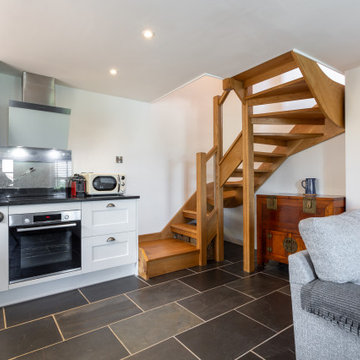
A modern kitchen and living space in a small cottage.
Ejemplo de cocina abovedada y gris y blanca tradicional pequeña abierta sin isla con armarios estilo shaker, puertas de armario blancas, encimera de granito, salpicadero negro, puertas de granito, electrodomésticos de acero inoxidable, suelo de pizarra, suelo negro y encimeras negras
Ejemplo de cocina abovedada y gris y blanca tradicional pequeña abierta sin isla con armarios estilo shaker, puertas de armario blancas, encimera de granito, salpicadero negro, puertas de granito, electrodomésticos de acero inoxidable, suelo de pizarra, suelo negro y encimeras negras
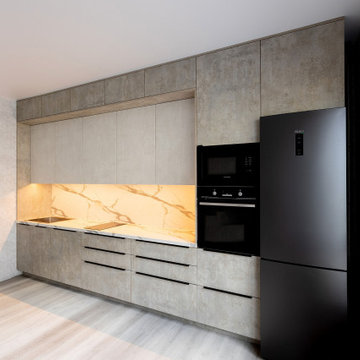
Превратите свою кухню в современное и яркое пространство с просторной кухней в белых и темно-желтых тонах. Каменные фасады кухни придают стильный штрих современному стилю лофт. Широкий и большой дизайн кухни предлагает достаточно места и высокие кухонные шкафы, чтобы максимально использовать дизайн интерьера. Улучшите свои кулинарные навыки с кухней, которая сочетает в себе стиль и функциональность.
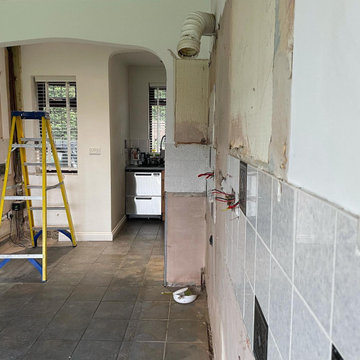
An ongoing delivery of a new extension with a contemporary kitchen in an old car garage of this formal country house.
Diseño de cocina abovedada y gris y blanca actual de tamaño medio con fregadero de doble seno, armarios con paneles lisos, puertas de armario grises, encimera de acrílico, salpicadero blanco, puertas de granito, electrodomésticos negros, suelo de baldosas de porcelana, una isla, suelo blanco y encimeras blancas
Diseño de cocina abovedada y gris y blanca actual de tamaño medio con fregadero de doble seno, armarios con paneles lisos, puertas de armario grises, encimera de acrílico, salpicadero blanco, puertas de granito, electrodomésticos negros, suelo de baldosas de porcelana, una isla, suelo blanco y encimeras blancas
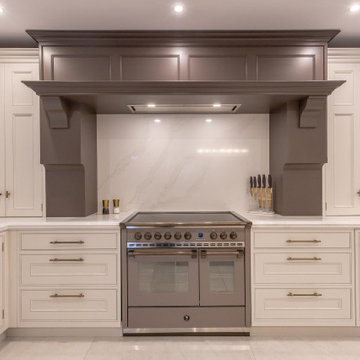
Miro are delighted to share these images of this stunning in-frame kitchen recently completed by Jacob & Sons Kitchens in Lancashire. Our GA Filo canopy extractor was the perfect solution for this feature mantle with powerful extraction performance above the range cooker, whilst offering minimal noise which is perfect for the open plan layout.
162 ideas para cocinas grises y blancas con puertas de granito
1