843 ideas para cocinas grises y blancas con puertas de cuarzo sintético
Filtrar por
Presupuesto
Ordenar por:Popular hoy
21 - 40 de 843 fotos
Artículo 1 de 3
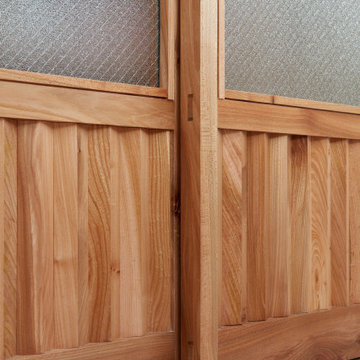
Set within an airy contemporary extension to a lovely Georgian home, the Siatama Kitchen is our most ambitious project to date. The client, a master cook who taught English in Siatama, Japan, wanted a space that spliced together her love of Japanese detailing with a sophisticated Scandinavian approach to wood.
At the centre of the deisgn is a large island, made in solid british elm, and topped with a set of lined drawers for utensils, cutlery and chefs knifes. The 4-post legs of the island conform to the 寸 (pronounced ‘sun’), an ancient Japanese measurement equal to 3cm. An undulating chevron detail articulates the lower drawers in the island, and an open-framed end, with wood worktop, provides a space for casual dining and homework.
A full height pantry, with sliding doors with diagonally-wired glass, and an integrated american-style fridge freezer, give acres of storage space and allow for clutter to be shut away. A plant shelf above the pantry brings the space to life, making the most of the high ceilings and light in this lovely room.
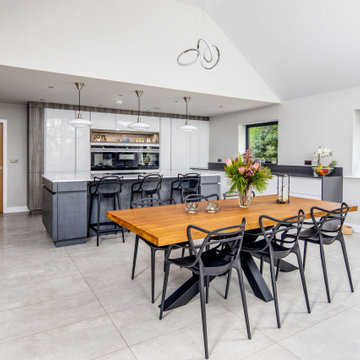
LEICHT Kitchen furniture in Sirius-C Arctic finish, with contrasting furniture in Ikono-A Carboton finish. Utility furniture in Sirius Arctic finish with profile handles. Siemens and Liebherr integrated appliances, Quooker Boiling Water tap, and Silestone worktops.

Modelo de cocinas en U abovedado y gris y blanco contemporáneo grande abierto con fregadero encastrado, armarios con paneles lisos, puertas de armario grises, encimera de cuarcita, salpicadero blanco, puertas de cuarzo sintético, electrodomésticos negros, suelo de madera clara, una isla, suelo marrón y encimeras blancas
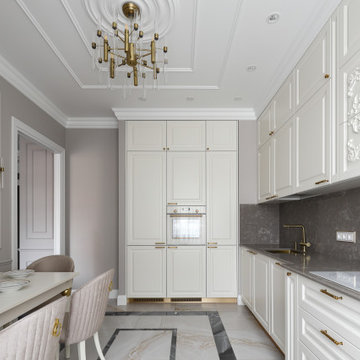
Foto de cocina gris y blanca clásica renovada de tamaño medio sin isla con fregadero bajoencimera, armarios con paneles con relieve, puertas de armario blancas, encimera de cuarzo compacto, salpicadero verde, puertas de cuarzo sintético, electrodomésticos blancos, suelo de baldosas de porcelana, suelo blanco, encimeras grises y bandeja
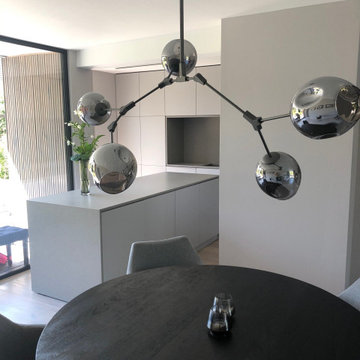
Ejemplo de cocinas en L gris y blanca moderna de tamaño medio abierta con fregadero encastrado, armarios con paneles lisos, puertas de armario grises, encimera de mármol, salpicadero verde, puertas de cuarzo sintético, suelo de madera clara, una isla, encimeras grises y barras de cocina
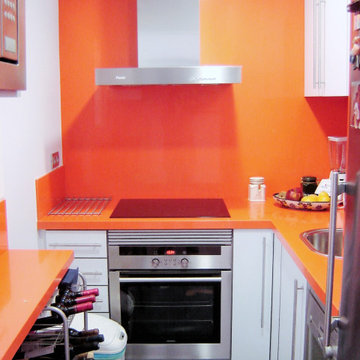
Cocina de reducidas dimensiones a la que se le añadió barra de desayunos.
Siguiendo la estética colorista de la vivienda.
Modelo de cocinas en L gris y blanca moderna pequeña cerrada con fregadero de un seno, puertas de armario blancas, encimera de cuarzo compacto, salpicadero naranja, puertas de cuarzo sintético, electrodomésticos de acero inoxidable, suelo de pizarra, suelo gris, encimeras naranjas y barras de cocina
Modelo de cocinas en L gris y blanca moderna pequeña cerrada con fregadero de un seno, puertas de armario blancas, encimera de cuarzo compacto, salpicadero naranja, puertas de cuarzo sintético, electrodomésticos de acero inoxidable, suelo de pizarra, suelo gris, encimeras naranjas y barras de cocina
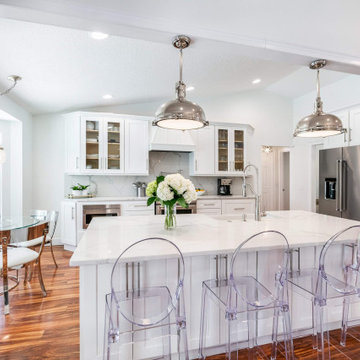
A mix of aesthetics and functionality these kitchens are luxurious with their own unique design.
2021 Kitchen Trends...
Shapes, Texture and Beautiful Materials
Sober and Monochrome Elements
The Sophisticated Appearance of Two tone Cabinets
Olive Green and Hunter Green, Navy Blue
White Steam-lined Cabinets
A Fresh Take On Mid Century
Marble
Wood Finishes
Color Contrast
Calacatta Quartz Countertops
Gold Finishes
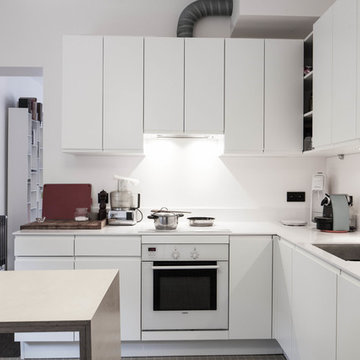
Cuisine épurée
Modelo de cocina lineal y gris y blanca contemporánea grande abierta con fregadero bajoencimera, armarios con rebordes decorativos, puertas de armario blancas, encimera de cuarcita, salpicadero blanco, puertas de cuarzo sintético, electrodomésticos de acero inoxidable, suelo de baldosas de cerámica, una isla, suelo gris, encimeras blancas y bandeja
Modelo de cocina lineal y gris y blanca contemporánea grande abierta con fregadero bajoencimera, armarios con rebordes decorativos, puertas de armario blancas, encimera de cuarcita, salpicadero blanco, puertas de cuarzo sintético, electrodomésticos de acero inoxidable, suelo de baldosas de cerámica, una isla, suelo gris, encimeras blancas y bandeja

C'est sur les hauteurs de Monthléry que nos clients ont décidé de construire leur villa. En grands amateurs de cuisine, c'est naturellement qu'ils ont attribué une place centrale à leur cuisine. Convivialité & bon humeur au rendez-vous. + d'infos / Conception : Céline Blanchet - Montage : Patrick CIL - Meubles : Laque brillante - Plan de travail : Quartz Silestone Blanco Zeus finition mat, cuve intégrée quartz assorti et mitigeur KWC, cuve et mitigeur 2 Blanco - Electroménagers : plaque AEG, hotte ROBLIN, fours et tiroir chauffant AEG, machine à café et lave-vaisselle Miele, réfrigérateur Siemens, Distributeur d'eau Sequoïa
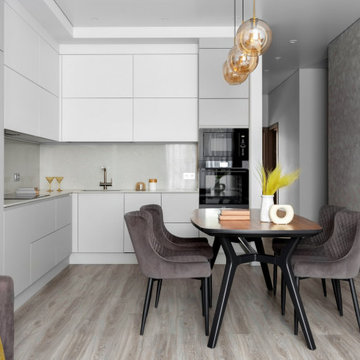
Светлая, просторная кухня-гостиная, которая выполнена в серых тонах с яркими: белыми и черными акцентами.
Обратите внимание на фартук и столешницу на кухне, они выполнены из одного материала, кварцевый агломерат красиво оттеняет благородной блеск, который в таком минималистично интерьере смотрится очень элегантно.
Обеденная зона выполнена на контрасте из темного дерева и занимает большую часть кухни, располагаясь по центру комнаты, особое значение ей придает и красивая акцентная подсветка.
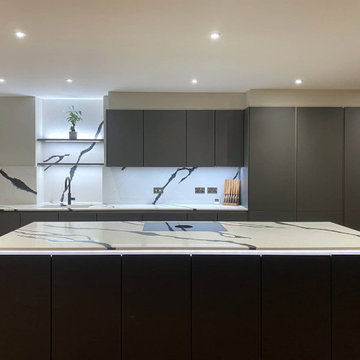
Discover this spacious kitchen in St. Albans. This kitchen was designed to suit the client’s need for an open space with dedicated areas for various activities while fostering a sense of togetherness.
For this kitchen, the Nobilia 317 range was used, featuring a sleek and modern design, combined with the 334 Lacquer Laminate in Slate Gray Matt finish to add a touch of elegance to the overall aesthetic.
The worktops supplied by Algarve Granite were 20mm Calacatta Nero Quartz, providing a durable and low-maintenance surface while contributing to the kitchen's luxurious feel. The contrast between the dark grey cabinets and the light, veined quartz worktops creates a visually appealing look. Equipped with top-of-the-line appliances from Siemens, Bora, Blanco, and Quooker, this kitchen is a cooking haven.
The layout and design of the kitchen prioritise functionality, making it ideal for this busy household. Ample storage solutions, including well-organised cabinets and drawers, and the addition of a walk-in larder help keep the kitchen clutter-free.
The room has an odd shape but we took it as an opportunity to build niche open shelving - perfect for displaying small decor items. The niche is illuminated with ambient lighting to add a warm and cosy atmosphere to the space.
Are you inspired by this kitchen? Contact us so we can start transforming your space.
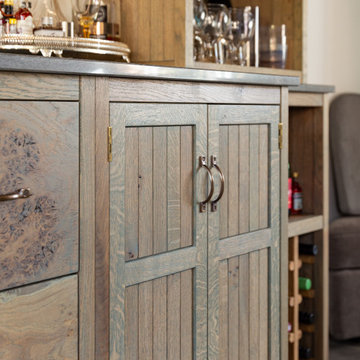
The Harris Kitchen uses our slatted cabinet design which draws on contemporary shaker and vernacular country but with a modern rustic feel. This design lends itself beautifully to both freestanding or fitted furniture and can be used to make a wide range of freestanding pieces such as larders, dressers and islands. This Kitchen is made from English Character Oak and custom finished with a translucent sage coloured Hard Wax Oil which we mixed in house, and has the effect of a subtle wash of colour without detracting from the character, tonal variations and warmth of the wood. This is a brilliant hardwearing, natural and breathable finish which is water and stain resistant, food safe and easy to maintain.
The slatted cabinet design was originally inspired by old vernacular freestanding kitchen furniture such as larders and meat safes with their simple construction and good airflow which helped store food and provisions in a healthy and safe way, vitally important before refrigeration. These attributes are still valuable today although rarely used in modern cabinetry, and the Slat Cabinet series does this with very narrow gaps between the slats in the doors and cabinet sides.
Emily & Greg commissioned this kitchen for their beautiful old thatched cottage in Warwickshire. The kitchen it was replacing was out dated, didn't use the space well and was not fitted sympathetically to the space with its old uneven walls and low beamed ceilings. A carefully considered cupboard and drawer layout ensured we maximised their storage space, increasing it from before, whilst opening out the space and making it feel less cramped.
The cabinets are made from Oak veneered birch and poplar core ply with solid oak frames, panels and doors. The main cabinet drawers are dovetailed and feature Pippy/Burr Oak fronts with Sycamore drawer boxes, whilst the two Larders have slatted Oak crate drawers for storage of vegetables and dry goods, along with spice racks shelving and automatic concealed led lights. The wall cabinets and shelves also have a continuous strip of dotless led lighting concealed under the front edge, providing soft light on the worktops.

Diseño de cocina comedor lineal y gris y blanca actual con fregadero bajoencimera, armarios con paneles lisos, puertas de armario blancas, encimera de acrílico, salpicadero verde, puertas de cuarzo sintético, electrodomésticos negros, suelo de baldosas de porcelana, una isla, suelo negro y encimeras grises

With its painted shaker-style cabinets featuring our bespoke inset handles, this kitchen is a visual delight. The island stands out in a captivating dark green tone (Pompeian Ash by Little Greene) while the main cabinetry is graced with a lighter shade (Little Greene's Slaked Lime Deep). Embracing functionality, the pantry to the right of the kitchen is a storage haven, ensuring a tidy kitchen by concealing any chaos.
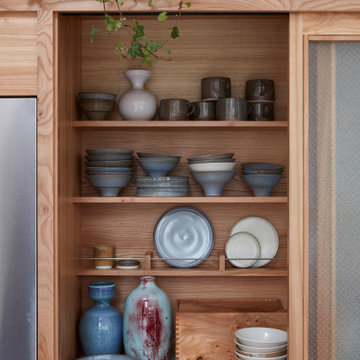
Set within an airy contemporary extension to a lovely Georgian home, the Siatama Kitchen is our most ambitious project to date. The client, a master cook who taught English in Siatama, Japan, wanted a space that spliced together her love of Japanese detailing with a sophisticated Scandinavian approach to wood.
At the centre of the deisgn is a large island, made in solid british elm, and topped with a set of lined drawers for utensils, cutlery and chefs knifes. The 4-post legs of the island conform to the 寸 (pronounced ‘sun’), an ancient Japanese measurement equal to 3cm. An undulating chevron detail articulates the lower drawers in the island, and an open-framed end, with wood worktop, provides a space for casual dining and homework.
A full height pantry, with sliding doors with diagonally-wired glass, and an integrated american-style fridge freezer, give acres of storage space and allow for clutter to be shut away. A plant shelf above the pantry brings the space to life, making the most of the high ceilings and light in this lovely room.

Foto de cocina comedor lineal y gris y blanca actual de tamaño medio sin isla con fregadero de un seno, armarios con paneles lisos, puertas de armario grises, encimera de cuarzo compacto, salpicadero verde, puertas de cuarzo sintético, electrodomésticos con paneles, suelo vinílico, suelo beige, encimeras blancas y papel pintado
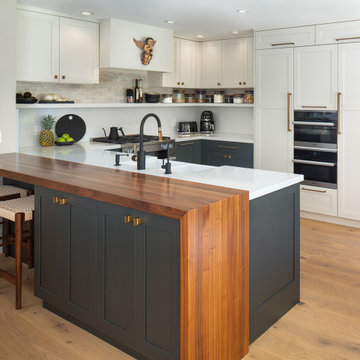
Diseño de cocina gris y blanca clásica renovada de tamaño medio con fregadero bajoencimera, armarios estilo shaker, puertas de armario blancas, encimera de madera, salpicadero blanco, puertas de cuarzo sintético, electrodomésticos de acero inoxidable, suelo de madera clara, suelo beige, encimeras blancas y península

Объединенная с гостиной кухня с полубарным столом в светлых оттенках. Филенки на фасадах, стеклянные витрины для посуды, на окнах римские шторы с оливковыми узорами, в тон яркому акцентному дивану. трубчатые радиаторы и подвес над полубарным столом молочного цвета.
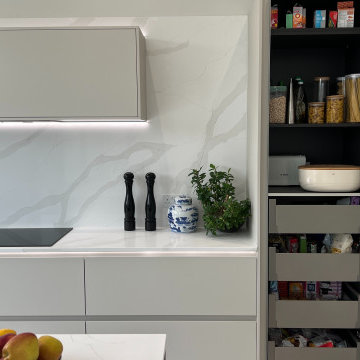
The Brief
For this contemporary kitchen project in Beckenham, the client wanted a combination of modern design elements and state-of-the-art appliances to create a highly functional and visually appealing space.
Our design Choices
This kitchen features the Pronorm Y-Line range in Pebble Grey Lacquer, presenting a sleek and minimalist aesthetic. Meanwhile, the central island in Dark Steel finish adds a touch of sophistication.
Worktop and Appliances
The Artscut Calacatta Royal Gold Quartz worktops and matching full-height splashback add a touch of luxury to the space. Siemens appliances, known for their advanced technology, contribute to the kitchen's functionality and modern appeal. Including a Franke sink and Quooker tap enhances the efficiency and convenience of daily kitchen tasks.
Special Features
The focal point of this kitchen is the island, complete with a sink, which is centrally positioned and serves as a multifunctional workspace and a focal point for socialising. Pendant lights suspended above the island add brightness and contribute to the overall ambience. Clever storage solutions are also integrated throughout the kitchen, ensuring that every inch of the space is utilised.
Inspired by this Pebble Grey Handleless Kitchen in Beckenham? Contact us to begin your kitchen journey and bring your ideas to life.

Dans l’entrée - qui donne accès à la cuisine ouverte astucieusement agencée en U, au coin parents et à la pièce de vie - notre attention est instantanément portée sur la jolie teinte « Brun Murcie » des menuiseries, sublimée par l’iconique lampe Flowerpot de And Tradition.
843 ideas para cocinas grises y blancas con puertas de cuarzo sintético
2