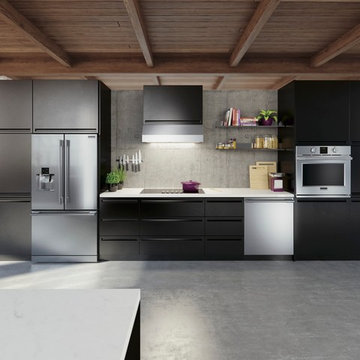31 ideas para cocinas grises
Filtrar por
Presupuesto
Ordenar por:Popular hoy
21 - 31 de 31 fotos
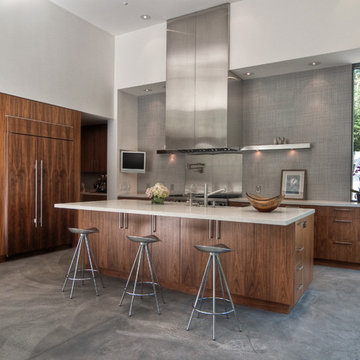
photo © www.nilstimm.com
Imagen de cocina comedor contemporánea con armarios con paneles lisos, puertas de armario de madera en tonos medios, electrodomésticos con paneles, una isla y encimeras blancas
Imagen de cocina comedor contemporánea con armarios con paneles lisos, puertas de armario de madera en tonos medios, electrodomésticos con paneles, una isla y encimeras blancas
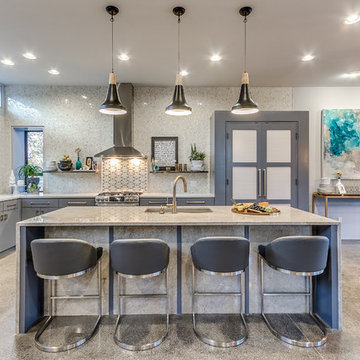
Ejemplo de cocina comedor clásica renovada grande con fregadero bajoencimera, armarios con paneles lisos, puertas de armario grises, salpicadero de losas de piedra, una isla, encimera de granito, electrodomésticos de acero inoxidable y pared de piedra
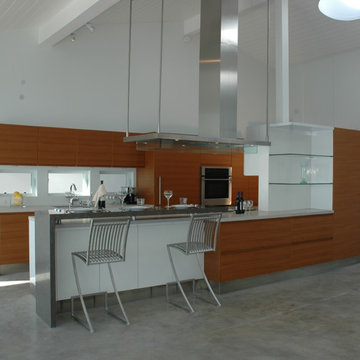
Cabinets and hood by Arclinea, Sub Zero, Caesarstone, Gaggenau, Bosch
Modelo de cocina moderna con encimera de cuarzo compacto
Modelo de cocina moderna con encimera de cuarzo compacto
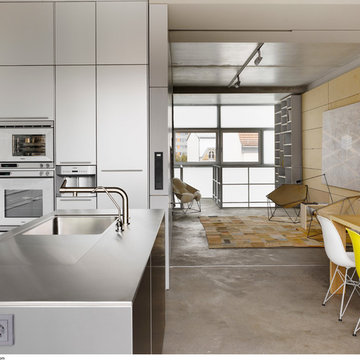
Florian Kleinefenn
Modelo de cocina actual abierta con fregadero bajoencimera, armarios con paneles lisos, puertas de armario en acero inoxidable, encimera de acero inoxidable, electrodomésticos de acero inoxidable, suelo de cemento y una isla
Modelo de cocina actual abierta con fregadero bajoencimera, armarios con paneles lisos, puertas de armario en acero inoxidable, encimera de acero inoxidable, electrodomésticos de acero inoxidable, suelo de cemento y una isla
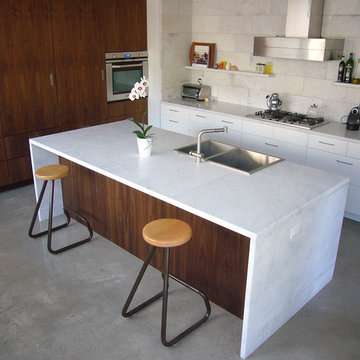
Using reclaimed Bianco marble slabs for kitchen island, backsplash and floating shelves.
Ejemplo de cocina contemporánea con encimera de mármol y electrodomésticos de acero inoxidable
Ejemplo de cocina contemporánea con encimera de mármol y electrodomésticos de acero inoxidable
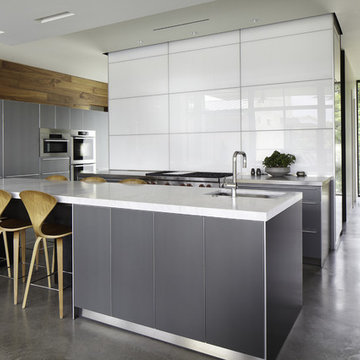
Nestled into sloping topography, the design of this home allows privacy from the street while providing unique vistas throughout the house and to the surrounding hill country and downtown skyline. Layering rooms with each other as well as circulation galleries, insures seclusion while allowing stunning downtown views. The owners' goals of creating a home with a contemporary flow and finish while providing a warm setting for daily life was accomplished through mixing warm natural finishes such as stained wood with gray tones in concrete and local limestone. The home's program also hinged around using both passive and active green features. Sustainable elements include geothermal heating/cooling, rainwater harvesting, spray foam insulation, high efficiency glazing, recessing lower spaces into the hillside on the west side, and roof/overhang design to provide passive solar coverage of walls and windows. The resulting design is a sustainably balanced, visually pleasing home which reflects the lifestyle and needs of the clients.
Photography by Andrew Pogue

Nestled into sloping topography, the design of this home allows privacy from the street while providing unique vistas throughout the house and to the surrounding hill country and downtown skyline. Layering rooms with each other as well as circulation galleries, insures seclusion while allowing stunning downtown views. The owners' goals of creating a home with a contemporary flow and finish while providing a warm setting for daily life was accomplished through mixing warm natural finishes such as stained wood with gray tones in concrete and local limestone. The home's program also hinged around using both passive and active green features. Sustainable elements include geothermal heating/cooling, rainwater harvesting, spray foam insulation, high efficiency glazing, recessing lower spaces into the hillside on the west side, and roof/overhang design to provide passive solar coverage of walls and windows. The resulting design is a sustainably balanced, visually pleasing home which reflects the lifestyle and needs of the clients.
Photography by Andrew Pogue
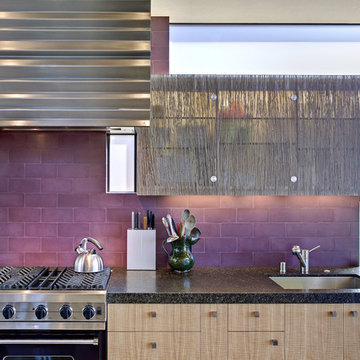
Foto de cocina comedor marinera con salpicadero de azulejos tipo metro, armarios con paneles lisos, puertas de armario de madera clara, encimera de granito, fregadero bajoencimera, electrodomésticos negros y una isla
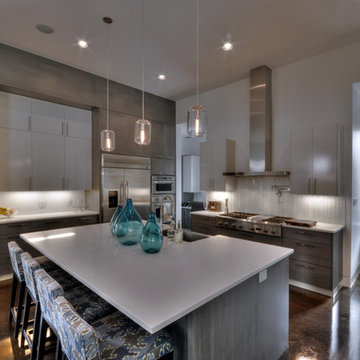
Located on a small infill lot in central Austin, this residence was designed to meet the needs of a growing family and an ambitious program. The program had to address challenging city and neighborhood restrictions while maintaining an open floor plan. The exterior materials are employed to define volumes and translate between the defined forms. This vocabulary continues visually inside the home. On this tight lot, it was important to openly connect the main living areas with the exterior, integrating the rear screened-in terrace with the backyard and pool. The Owner's Suite maintains privacy on the quieter corner of the lot. Natural light was an important factor in design. Glazing works in tandem with the deep overhangs to provide ambient lighting and allows for the most pleasing views. Natural materials and light, which were critical to the clients, help define the house to achieve a simplistic, clean demeanor in this historic neighborhood.
Photography by Adam Steiner
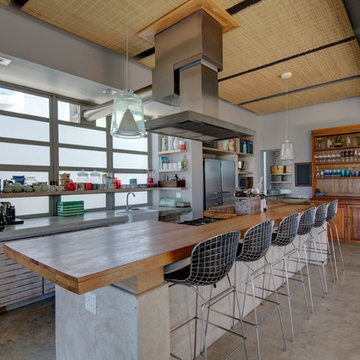
Ejemplo de cocina costera con fregadero sobremueble, armarios abiertos y electrodomésticos de acero inoxidable
31 ideas para cocinas grises
2
