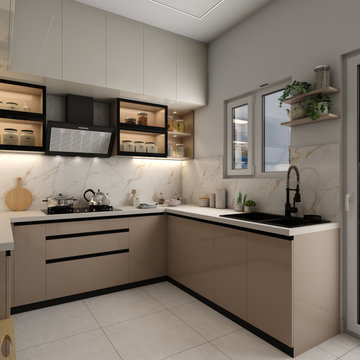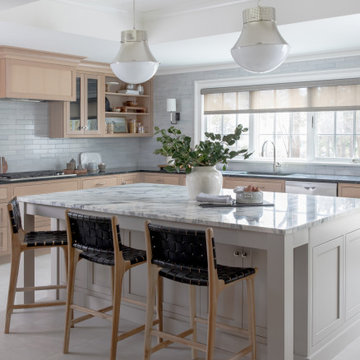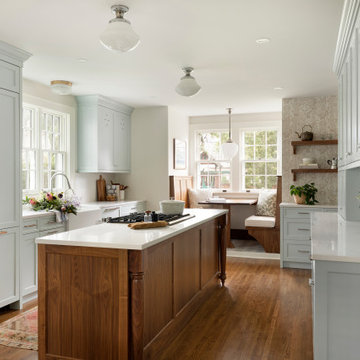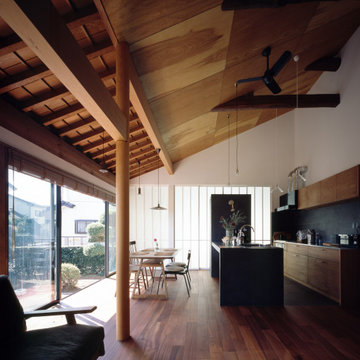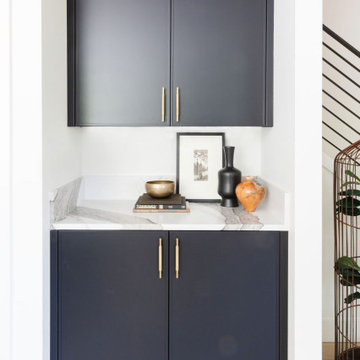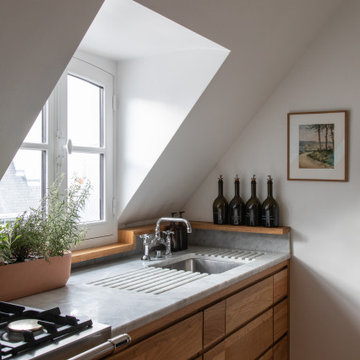572.613 ideas para cocinas grises, negras
Filtrar por
Presupuesto
Ordenar por:Popular hoy
61 - 80 de 572.613 fotos
Artículo 1 de 3

Moody black cabinets and warm white walls create a rich backdrop for family heirlooms and functional pieces displayed on an open shelf and antique brass hanging rail.

Modelo de cocina clásica de tamaño medio con fregadero bajoencimera, salpicadero blanco, electrodomésticos blancos, suelo de madera clara, una isla y encimeras blancas
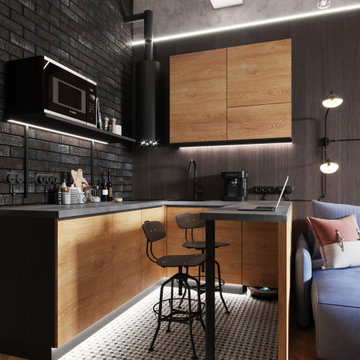
кухня в апартаментах 22 кв.м. в стиле лофт для студента
Foto de cocina estrecha industrial
Foto de cocina estrecha industrial
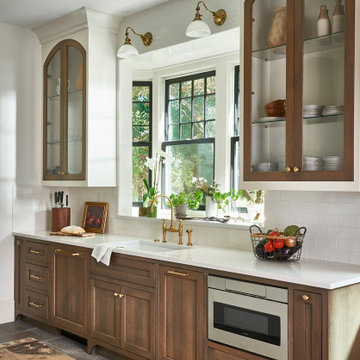
This renovation project of a 1920s home included a kitchen, bar/mudroom, laundry room, guest bathroom and primary bathroom. This home, located in the Virginia Highland neighborhood of Atlanta, had an unusual layout and a good bit of unused space. The two main goals were to bring the outdated spaces to suit modern living standards, and to better utilize the space.
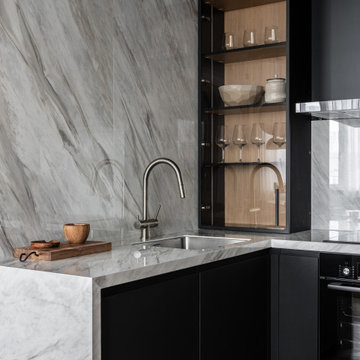
Ejemplo de cocina contemporánea con fregadero bajoencimera, armarios con paneles lisos, puertas de armario negras, salpicadero verde y encimeras grises
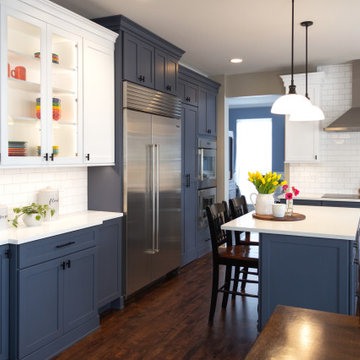
Richard and Monica of Huntley, IL, needed to make better use of their kitchen as well as more storage for pots, pans, and countertop appliances. Their space was laid out unconventionally, making cooking a challenge. A triangular nook held their refrigerator, hard-to-reach cabinets, and a cramped pantry. They needed to find a solution, so they searched Facebook for home remodeling companies in their area. Soon they found Advance Design Studio’s profile and were immediately impressed.
“Advance Design was the first and last studio I contacted,” Richard said.
Richard called Advance Design and felt an immediate connection with Project Designer Nicole. She was knowledgeable and thorough and offered many unique solutions to their kitchen layout problem.
A week later, Nicole came out to their home to meet the couple. They talked about their kitchen remodeling project and told Nicole what they wanted in their dream kitchen. Nicole saw that the kitchen had weird angles that hindered the cabinets you could use. She knew that designing a space that met both the client’s needs and dreams would be challenging.
Nicole worked with Richard and Monica to create an innovative design. When the couple came out to Advance Design Studio in Gilberts, they were blown away by the 3D illustrations Nicole showed them.
“I incorporated a hidden pantry cabinet to not only be a cool feature but also allowed me to square off the walls to gain more cabinet space,” Nicole said.
The hidden pantry added storage and squared off the strange triangular nook, creating a more traditional and functional kitchen layout. With the layout problems solved, they worked together to select materials. Richard and Monica wanted something brighter than their previous dark brown kitchen. They chose a combination of blue and white cabinetry with a white subway tile backsplash and white quartz countertops. The design was finalized, the materials were selected. It was time to begin construction.
One fear most homeowners have when beginning a home remodel is dust. Advance Design uses BuildClean HEPA filters to eliminate dust throughout the house while construction is going on. Project Manager Jason and his crew created temporary walls and cleaned up after every day of work.
“We were very impressed with how clean and organized the crew kept things while the remodeling process was underway,” Richard said.
The result is just what Richard and Monica envisioned when they began the process. Richard’s love for cooking can be explored through all-new Thermador appliances, featuring an easy-to-use induction cooktop, built-in double oven, and spacious refrigerator. Matte black hardware contrasts the bright white backsplash, countertops, and cabinets, while the stunning blue cabinets complement the dark hardwood floor and stainless-steel appliances. The dual pendant light fixtures over the reconfigured island are eye-catching and add necessary lighting.
This Huntley kitchen renovation turned out better than Richard and Monica hoped. Their experience with Advance Design’s Common Sense Remodeling process has them thinking about other projects they could do in the future.
Our award-winning design team would love to create a beautiful, functional, and spacious place for you and your family. With our “Common Sense Remodeling” approach, the process of renovating your home has never been easier. Contact us today at 847-665-1711 or schedule an appointment.
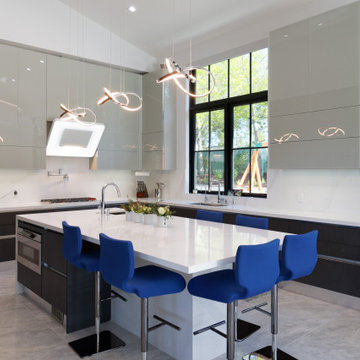
Designers: Susan Bowen & Revital Kaufman-Meron
Photos: LucidPic Photography - Rich Anderson

Imagen de cocina comedor moderna pequeña con fregadero sobremueble, armarios estilo shaker, puertas de armario azules, encimera de mármol, salpicadero blanco, salpicadero de azulejos de cerámica, electrodomésticos de acero inoxidable, suelo de madera oscura, una isla, suelo marrón y encimeras blancas
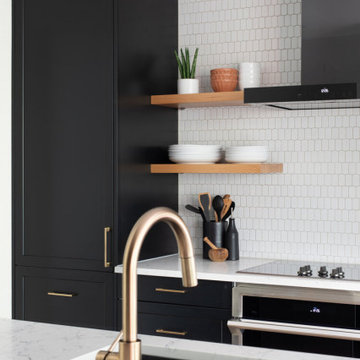
Modelo de cocina clásica renovada de tamaño medio abierta con fregadero bajoencimera, armarios estilo shaker, puertas de armario negras, encimera de cuarzo compacto, salpicadero blanco, salpicadero de azulejos de cerámica, electrodomésticos de acero inoxidable, suelo de madera clara, una isla, suelo beige y encimeras blancas

Foto de cocinas en U tradicional renovado de tamaño medio abierto con fregadero bajoencimera, armarios estilo shaker, puertas de armario blancas, salpicadero blanco, salpicadero de azulejos tipo metro, electrodomésticos de acero inoxidable, una isla, suelo marrón, encimeras grises, encimera de mármol y suelo de madera en tonos medios

Diseño de cocinas en L tradicional renovada de tamaño medio sin isla con fregadero bajoencimera, puertas de armario azules, suelo de madera oscura, suelo marrón, encimeras blancas, despensa, encimera de cuarzo compacto, armarios estilo shaker, salpicadero verde, salpicadero de vidrio templado y electrodomésticos de acero inoxidable
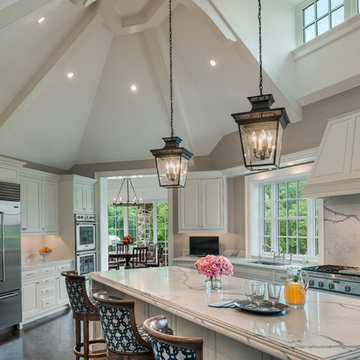
Photo: Tom Crane Photography
Ejemplo de cocinas en U clásico abierto con fregadero bajoencimera, armarios con paneles con relieve, puertas de armario blancas, encimera de mármol, electrodomésticos de acero inoxidable, suelo de madera oscura, una isla, suelo marrón y encimeras blancas
Ejemplo de cocinas en U clásico abierto con fregadero bajoencimera, armarios con paneles con relieve, puertas de armario blancas, encimera de mármol, electrodomésticos de acero inoxidable, suelo de madera oscura, una isla, suelo marrón y encimeras blancas

Diseño de cocina lineal moderna de tamaño medio con armarios con paneles lisos, puertas de armario grises, salpicadero con efecto espejo, electrodomésticos de acero inoxidable, una isla, suelo blanco y encimeras blancas

Ejemplo de cocina contemporánea grande con fregadero bajoencimera, armarios con paneles lisos, encimera de cuarzo compacto, salpicadero blanco, salpicadero de azulejos de cerámica, electrodomésticos de acero inoxidable, suelo de cemento, una isla, suelo gris, encimeras blancas y puertas de armario de madera clara
572.613 ideas para cocinas grises, negras
4
