4.584 ideas para cocinas grises con salpicadero con mosaicos de azulejos
Filtrar por
Presupuesto
Ordenar por:Popular hoy
61 - 80 de 4584 fotos
Artículo 1 de 3
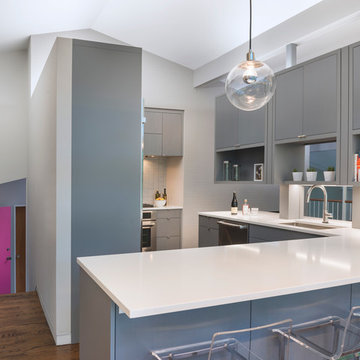
Mid-Century Remodel on Tabor Hill
This sensitively sited house was designed by Robert Coolidge, a renowned architect and grandson of President Calvin Coolidge. The house features a symmetrical gable roof and beautiful floor to ceiling glass facing due south, smartly oriented for passive solar heating. Situated on a steep lot, the house is primarily a single story that steps down to a family room. This lower level opens to a New England exterior. Our goals for this project were to maintain the integrity of the original design while creating more modern spaces. Our design team worked to envision what Coolidge himself might have designed if he'd had access to modern materials and fixtures.
With the aim of creating a signature space that ties together the living, dining, and kitchen areas, we designed a variation on the 1950's "floating kitchen." In this inviting assembly, the kitchen is located away from exterior walls, which allows views from the floor-to-ceiling glass to remain uninterrupted by cabinetry.
We updated rooms throughout the house; installing modern features that pay homage to the fine, sleek lines of the original design. Finally, we opened the family room to a terrace featuring a fire pit. Since a hallmark of our design is the diminishment of the hard line between interior and exterior, we were especially pleased for the opportunity to update this classic work.
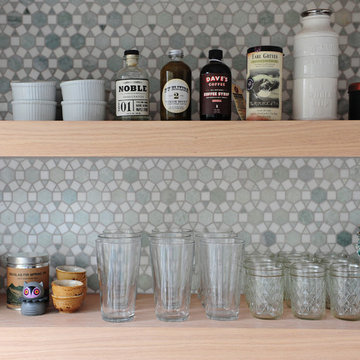
Gina Rogers
Foto de cocinas en L tradicional renovada de tamaño medio abierta con fregadero sobremueble, armarios estilo shaker, puertas de armario blancas, encimera de cuarzo compacto, salpicadero multicolor, salpicadero con mosaicos de azulejos, electrodomésticos de acero inoxidable, suelo de madera en tonos medios y una isla
Foto de cocinas en L tradicional renovada de tamaño medio abierta con fregadero sobremueble, armarios estilo shaker, puertas de armario blancas, encimera de cuarzo compacto, salpicadero multicolor, salpicadero con mosaicos de azulejos, electrodomésticos de acero inoxidable, suelo de madera en tonos medios y una isla

Kitchen expansion and remodel with custom white shaker cabinets, polished nickel hardware, custom lit glass-front cabinets doors, glass mosaic tile backsplash. Coffered copper ceiling with custom white trim and crown molding. White cabinets with marble counter top, dark island with white marble countertop, medium hardwood flooring. Concealed appliances and Wolf range and hood. White and nickel pendant lighting. Island with seating for four. Kitchen with built-in bookshelves in open layout.

kitchen, mobile island, maple cabinets, flush cabinets, linoleum floor, ceiling fan, barn wood trim, led light, Quartz tile backsplash
Foto de cocina comedor abovedada contemporánea pequeña con fregadero encastrado, armarios con paneles lisos, puertas de armario de madera clara, encimera de laminado, salpicadero verde, salpicadero con mosaicos de azulejos, electrodomésticos de acero inoxidable, suelo de linóleo, una isla, suelo multicolor y encimeras negras
Foto de cocina comedor abovedada contemporánea pequeña con fregadero encastrado, armarios con paneles lisos, puertas de armario de madera clara, encimera de laminado, salpicadero verde, salpicadero con mosaicos de azulejos, electrodomésticos de acero inoxidable, suelo de linóleo, una isla, suelo multicolor y encimeras negras

Diseño de cocina minimalista pequeña abierta con fregadero sobremueble, armarios con paneles lisos, puertas de armario de madera oscura, encimera de cemento, salpicadero blanco, salpicadero con mosaicos de azulejos, electrodomésticos con paneles, suelo de cemento, una isla, suelo gris y encimeras grises
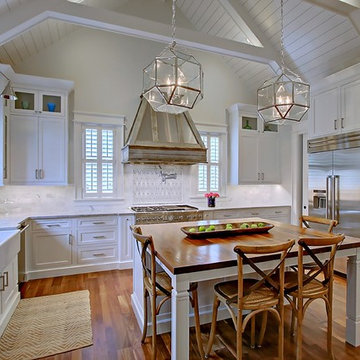
Designed in conjunction with Vinyet Architecture for homeowners who love the outdoors, this custom home flows smoothly from inside to outside with large doors that extends the living area out to a covered porch, hugging an oak tree. It also has a front porch and a covered path leading from the garage to the mud room and side entry. The two car garage features unique designs made to look more like a historic carriage home. The garage is directly linked to the master bedroom and bonus room. The interior has many high end details and features walnut flooring, built-in shelving units and an open cottage style kitchen dressed in ship lap siding and luxury appliances. We worked with Krystine Edwards Design on the interiors and incorporated products from Ferguson, Victoria + Albert, Landrum Tables, Circa Lighting
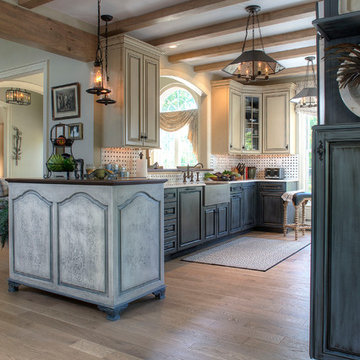
Modelo de cocina campestre grande abierta con fregadero sobremueble, armarios con paneles con relieve, puertas de armario de madera clara, encimera de mármol, salpicadero blanco, salpicadero con mosaicos de azulejos y una isla
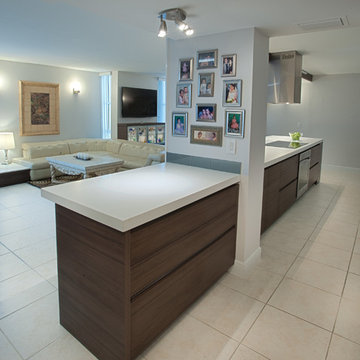
Imagen de cocina moderna de tamaño medio sin isla con fregadero encastrado, armarios con paneles lisos, puertas de armario de madera oscura, encimera de acrílico, salpicadero gris, salpicadero con mosaicos de azulejos, electrodomésticos de acero inoxidable y suelo de baldosas de cerámica

Ejemplo de cocinas en L clásica renovada pequeña con fregadero de un seno, armarios con paneles empotrados, puertas de armario de madera clara, encimera de cuarzo compacto, salpicadero multicolor, salpicadero con mosaicos de azulejos, electrodomésticos de acero inoxidable, suelo de baldosas de porcelana, una isla y despensa
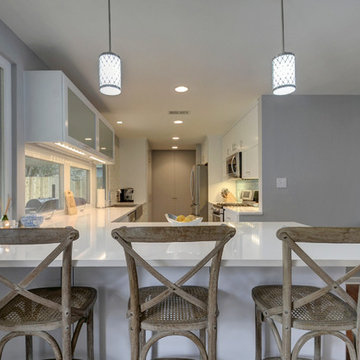
Twist Tours
Ejemplo de cocina moderna de tamaño medio sin isla con fregadero sobremueble, armarios con paneles lisos, puertas de armario blancas, encimera de acrílico, salpicadero azul, salpicadero con mosaicos de azulejos, electrodomésticos de acero inoxidable y suelo de baldosas de porcelana
Ejemplo de cocina moderna de tamaño medio sin isla con fregadero sobremueble, armarios con paneles lisos, puertas de armario blancas, encimera de acrílico, salpicadero azul, salpicadero con mosaicos de azulejos, electrodomésticos de acero inoxidable y suelo de baldosas de porcelana

Elegant traditional kitchen for the most demanding chef! Side by side 36" built in refrigerators, custom stainless hood, custom glass & marble mosaic backsplash and beyond!

Modelo de cocina tradicional grande con fregadero bajoencimera, armarios estilo shaker, puertas de armario blancas, salpicadero multicolor, salpicadero con mosaicos de azulejos, electrodomésticos de acero inoxidable, suelo de madera oscura, dos o más islas, encimera de esteatita y suelo marrón
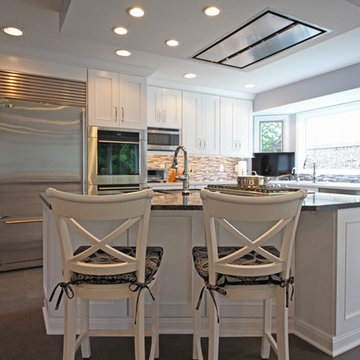
Packed with excellent features, this open plan modern kitchen design offers the perfect environment for cooking, dining, entertaining, and relaxing. The centerpiece is a geometric island that incorporates a 3' Galley Workstation, stools for seating, pop up plugs, along with a ceiling ventilation system. The mosaic tile backsplash is echoed in the built-in coffee bar with glass front cabinets. A peninsula separates the kitchen and dining area from the living room.

Huge re-model including taking ceiling from a flat ceiling to a complete transformation. Bamboo custom cabinetry was given a grey stain, mixed with walnut strip on the bar and the island given a different stain. Huge amounts of storage from deep pan corner drawers, roll out trash, coffee station, built in refrigerator, wine and alcohol storage, appliance garage, pantry and appliance storage, the amounts go on and on. Floating shelves with a back that just grabs the eye takes this kitchen to another level. The clients are thrilled with this huge difference from their original space.
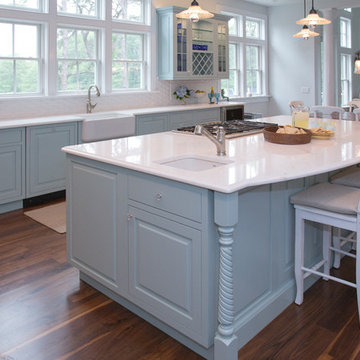
In this new vacation home in Orleans, MA, the classic Cape Cod look is achieved by using the mix of blues and whites. This spacious kitchen features Fieldstone cabinetry in Aegean Mist and a classic apron front sink with Kohler faucet. The rope crown molding accent plays along with the nautical theme, as well as the island posts. Designed by Karen Pratt-Mills of our Yarmouth, MA gallery.
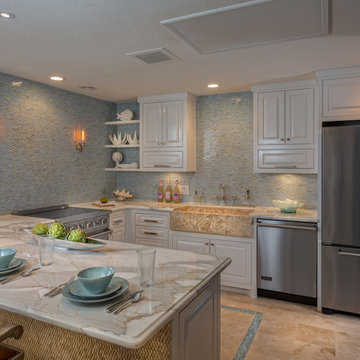
The heart of the home is the kitchen, and this sea side condo's kitchen is no exception. A spacial kitchen creates the optimal work triangle for amateur and master chefs alike, while a full height glass mosaic backsplash adds grandeur to the space. The marble countertops contrast the backsplash while the soft white of the cabinets compliment them. Ceramic shell wall accents bring the outside in, as the blue mosaic floor accent and and travertine floors evoke the beach.
Jerry Hayes Photography
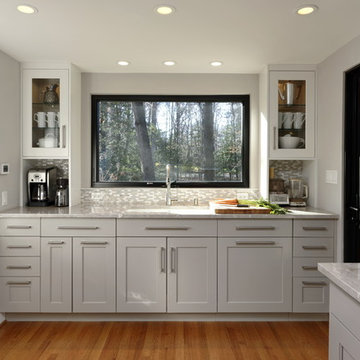
Ejemplo de cocina comedor tradicional renovada grande con fregadero bajoencimera, armarios estilo shaker, puertas de armario grises, encimera de cuarcita, salpicadero verde, salpicadero con mosaicos de azulejos, electrodomésticos de acero inoxidable, suelo de madera en tonos medios, península, suelo marrón y encimeras grises

Foto de cocina comedor isla de cocina pequeña contemporánea pequeña con suelo de madera oscura, suelo marrón, vigas vistas, fregadero bajoencimera, armarios con paneles lisos, puertas de armario de madera clara, encimera de granito, salpicadero metalizado, salpicadero con mosaicos de azulejos, electrodomésticos de acero inoxidable, una isla y encimeras multicolor
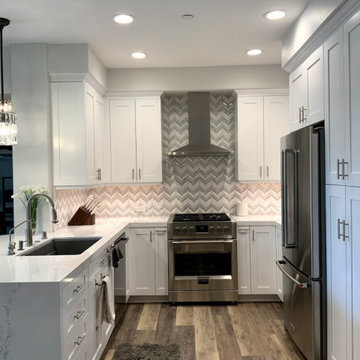
Modelo de cocina moderna pequeña con fregadero de un seno, armarios con paneles empotrados, puertas de armario blancas, encimera de cuarzo compacto, salpicadero con mosaicos de azulejos, electrodomésticos de acero inoxidable, suelo vinílico, península y encimeras blancas
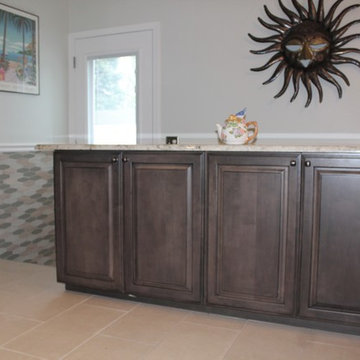
Manufacturer: Starmark Cabinetry
Style: Ridgeville with Decorative Edge Profile & Five Piece Drawers
Finish: Maple Slate with Ebony Glaze
Countertop: Solid Surface Unlimited Granite in Ice White
Sink: 50/50 Stainless Undermount
Faucet: Customer’s Own
Hardware: Hardware Resources – Katharine Knobs & Pulls in Brushed Pewter
Tile: Customer’s Own (The Tile Shop)
Designer: Devon Moore
Contractor: Customer’s Own
4.584 ideas para cocinas grises con salpicadero con mosaicos de azulejos
4