820 ideas para cocinas grandes
Filtrar por
Presupuesto
Ordenar por:Popular hoy
41 - 60 de 820 fotos
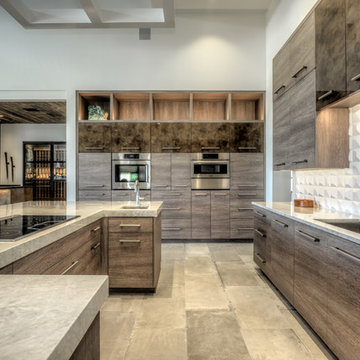
Foto de cocinas en U minimalista grande con fregadero de doble seno, armarios con paneles lisos, puertas de armario con efecto envejecido, encimera de cuarcita, salpicadero blanco, electrodomésticos de acero inoxidable, suelo de baldosas de porcelana, una isla y suelo gris
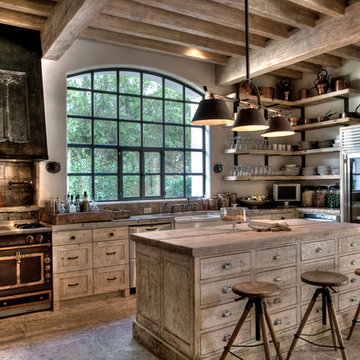
Foto de cocinas en L mediterránea grande cerrada y de obra con electrodomésticos de acero inoxidable, encimera de madera, fregadero sobremueble, armarios estilo shaker, puertas de armario con efecto envejecido, salpicadero metalizado, salpicadero de metal, una isla y encimeras marrones
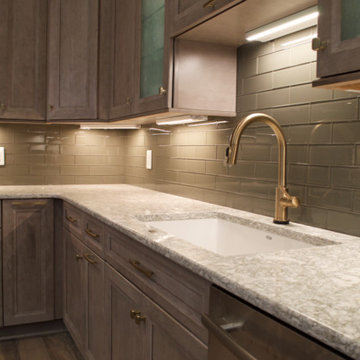
Since we opened our doors in 1930, we have designed and installed over 20,000 kitchens in the DC metropolitan area. Even with this volume of service, we have been able to maintain an A+ rating with the Better Business Bureau, and members in good standing with the National Kitchen & Bath Association. A large part to our success is been due to the quality of the people we work with. Our installers have been certified by us and the manufacturers and exceed the standard requirements in the quality of work, attention to detail, on time completions, and most important, customer satisfaction.
When Bray & Scarff handles your installation we manage the total project. This means we take full responsibility for the entire job. Our installs come with a limited lifetime warranty on all labor, which allows our customer to have continued confidence in our work. This means Bray & Scarff stands behind the work of the installers we work with, Bray & Scarff Certified installers. We will handle all the plumbing and electric. We take care of all permits and inspections, and our call program will keep you informed. Your designer is always just a phone call away if you have questions or concerns. Bray & Scarff is properly insured in all three areas, with 3-way liability insurance for your protection.
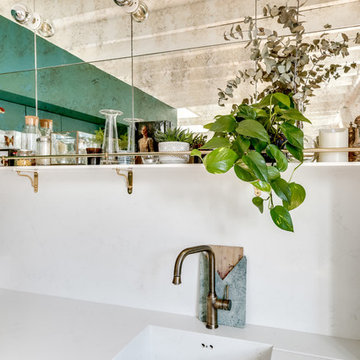
shoootin
Imagen de cocinas en L contemporánea grande abierta sin isla con puertas de armario verdes, fregadero integrado, armarios con paneles lisos, salpicadero blanco, electrodomésticos negros, suelo de madera clara, suelo marrón y encimeras blancas
Imagen de cocinas en L contemporánea grande abierta sin isla con puertas de armario verdes, fregadero integrado, armarios con paneles lisos, salpicadero blanco, electrodomésticos negros, suelo de madera clara, suelo marrón y encimeras blancas
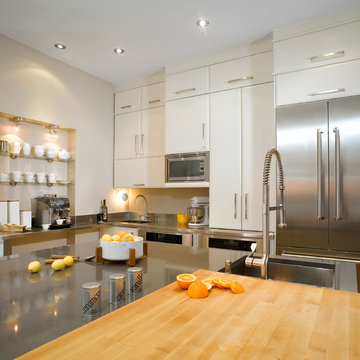
This family kitchen, warm and functional, has everything to please. The white glossy kitchen cabinets bring brightness and freshness to the room and the light colored wood brings a nice warmth. Full height cabinets maximize the space, while creating an open and practical room. Everything is modernized through the stainless steel appliances and the quartz kitchen countertop. Finally, the island serves as a workspace, but also as a dining area for the whole family.
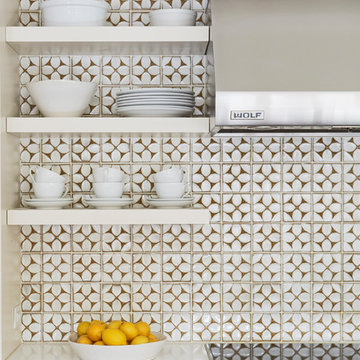
Free ebook, Creating the Ideal Kitchen. DOWNLOAD NOW
This large open concept kitchen and dining space was created by removing a load bearing wall between the old kitchen and a porch area. The new porch was insulated and incorporated into the overall space. The kitchen remodel was part of a whole house remodel so new quarter sawn oak flooring, a vaulted ceiling, windows and skylights were added.
A large calcutta marble topped island takes center stage. It houses a 5’ galley workstation - a sink that provides a convenient spot for prepping, serving, entertaining and clean up. A 36” induction cooktop is located directly across from the island for easy access. Two appliance garages on either side of the cooktop house small appliances that are used on a daily basis.
Honeycomb tile by Ann Sacks and open shelving along the cooktop wall add an interesting focal point to the room. Antique mirrored glass faces the storage unit housing dry goods and a beverage center. “I chose details for the space that had a bit of a mid-century vibe that would work well with what was originally a 1950s ranch. Along the way a previous owner added a 2nd floor making it more of a Cape Cod style home, a few eclectic details felt appropriate”, adds Klimala.
The wall opposite the cooktop houses a full size fridge, freezer, double oven, coffee machine and microwave. “There is a lot of functionality going on along that wall”, adds Klimala. A small pull out countertop below the coffee machine provides a spot for hot items coming out of the ovens.
The rooms creamy cabinetry is accented by quartersawn white oak at the island and wrapped ceiling beam. The golden tones are repeated in the antique brass light fixtures.
“This is the second kitchen I’ve had the opportunity to design for myself. My taste has gotten a little less traditional over the years, and although I’m still a traditionalist at heart, I had some fun with this kitchen and took some chances. The kitchen is super functional, easy to keep clean and has lots of storage to tuck things away when I’m done using them. The casual dining room is fabulous and is proving to be a great spot to linger after dinner. We love it!”
Designed by: Susan Klimala, CKD, CBD
For more information on kitchen and bath design ideas go to: www.kitchenstudio-ge.com
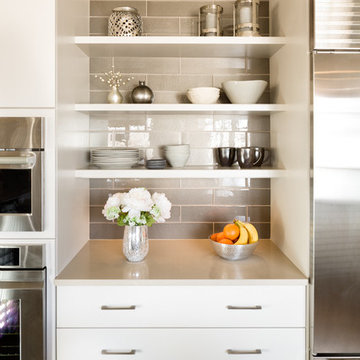
Shelves and drawers were added between the refrigerator and ovens, along with countertop space. The shelves are used for decor and a small amount of storage while the drawers a used for dish and silverware storage.
Mark Quentin- StudioQPhoto.com
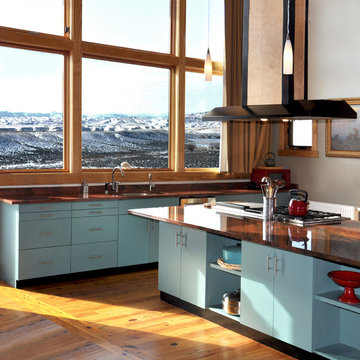
Cline Architects
Imagen de cocinas en L actual grande abierta con fregadero bajoencimera, armarios con paneles lisos, puertas de armario azules, encimera de granito, salpicadero de losas de piedra, electrodomésticos de acero inoxidable, suelo de madera clara y una isla
Imagen de cocinas en L actual grande abierta con fregadero bajoencimera, armarios con paneles lisos, puertas de armario azules, encimera de granito, salpicadero de losas de piedra, electrodomésticos de acero inoxidable, suelo de madera clara y una isla
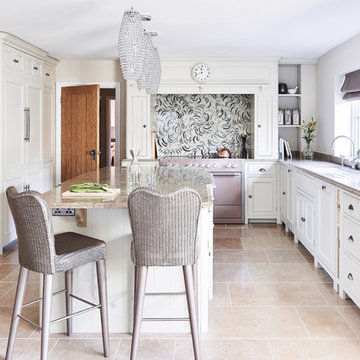
The stunning kitchen features a combination of Ben Heath bespoke and Neptune cabinetry. The kitchen is finished in Neptune's water-based Old Chalk paint with a Blue Grey limestone worktop and a Cognac satino limestone flooring. The tall cabinet housing has an integrated Combi Microwave and a Steamer Oven. The bar stools add a nice texture to the kitchen.
Photos by Adam Carter Photography

Hex tile in the kitchen feathers into the wood that covers the rest of the space.
Diseño de cocinas en U clásico renovado grande abierto con fregadero encastrado, armarios con paneles lisos, puertas de armario blancas, encimera de cuarzo compacto, salpicadero multicolor, salpicadero de azulejos de cemento, electrodomésticos de acero inoxidable, suelo de baldosas de cerámica, una isla, suelo multicolor y encimeras grises
Diseño de cocinas en U clásico renovado grande abierto con fregadero encastrado, armarios con paneles lisos, puertas de armario blancas, encimera de cuarzo compacto, salpicadero multicolor, salpicadero de azulejos de cemento, electrodomésticos de acero inoxidable, suelo de baldosas de cerámica, una isla, suelo multicolor y encimeras grises
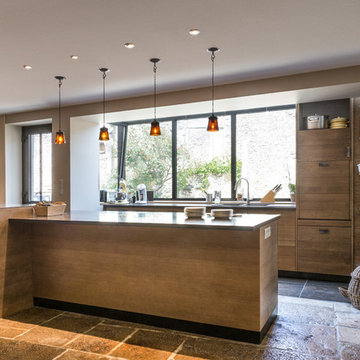
Les matériaux existants, dalles de Bourgogne du sol, encadrements et escaliers en pierre, anciennes portes en bois de grange, ont été conservés et mariés à d’autres, plus contemporains : plan en résine et acier brut, chêne blanchi.
www.philippecharlot.com
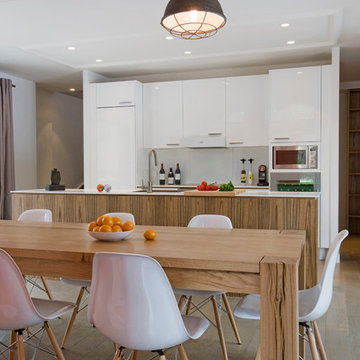
Laurent brandajs
Imagen de cocina comedor actual grande con armarios con paneles lisos, puertas de armario blancas, salpicadero blanco, electrodomésticos con paneles, suelo de madera en tonos medios y una isla
Imagen de cocina comedor actual grande con armarios con paneles lisos, puertas de armario blancas, salpicadero blanco, electrodomésticos con paneles, suelo de madera en tonos medios y una isla
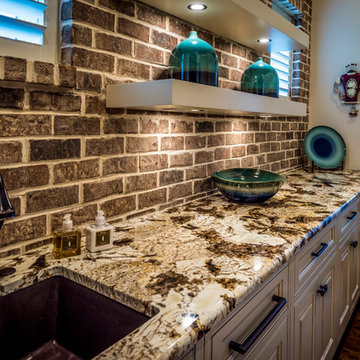
Another view of the back kitchen...in this we see the door going to the back porch ... smart and easy access when entertaining. All details have been thought through in this design, including coordination of the beautiful Copenhagen Granite counters with the brick walls.
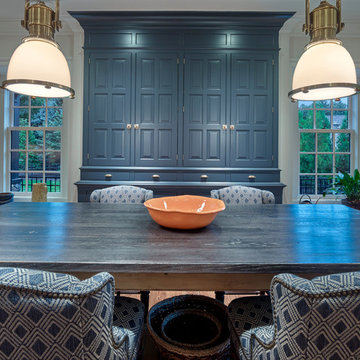
Don Pearse Photographers
Foto de cocinas en U tradicional grande cerrado con armarios con paneles con relieve, puertas de armario azules, electrodomésticos con paneles, suelo de madera en tonos medios, una isla, fregadero bajoencimera, encimera de mármol, salpicadero blanco, salpicadero de madera, suelo marrón y encimeras blancas
Foto de cocinas en U tradicional grande cerrado con armarios con paneles con relieve, puertas de armario azules, electrodomésticos con paneles, suelo de madera en tonos medios, una isla, fregadero bajoencimera, encimera de mármol, salpicadero blanco, salpicadero de madera, suelo marrón y encimeras blancas
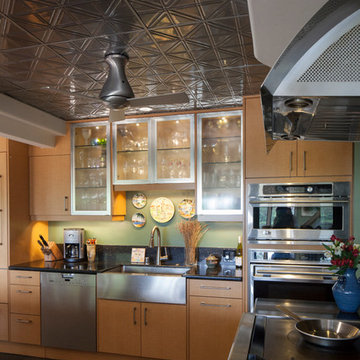
Ejemplo de cocinas en U ecléctico grande cerrado con fregadero sobremueble, armarios con paneles lisos, puertas de armario de madera oscura, encimera de cuarzo compacto, salpicadero multicolor, salpicadero de losas de piedra, electrodomésticos de acero inoxidable, suelo de pizarra y península
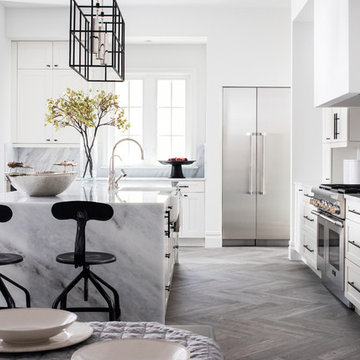
Imagen de cocinas en L contemporánea grande abierta con fregadero sobremueble, armarios estilo shaker, encimera de mármol, salpicadero verde, salpicadero de mármol, electrodomésticos de acero inoxidable, una isla, suelo gris, suelo de baldosas de porcelana y con blanco y negro

Ejemplo de cocina clásica grande sin isla con fregadero bajoencimera, armarios con paneles empotrados, puertas de armario verdes, salpicadero multicolor, electrodomésticos con paneles, suelo de madera en tonos medios, suelo marrón, encimera de cuarzo compacto y salpicadero de azulejos de cerámica
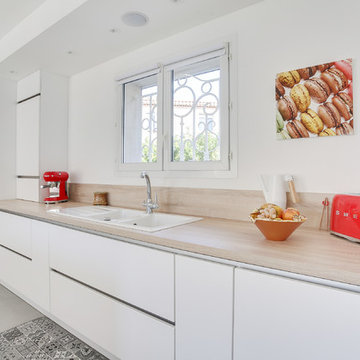
Ejemplo de cocina contemporánea grande abierta con fregadero encastrado, armarios con paneles lisos, puertas de armario blancas, encimera de madera, salpicadero beige, salpicadero de madera, electrodomésticos negros, una isla, suelo gris y encimeras beige
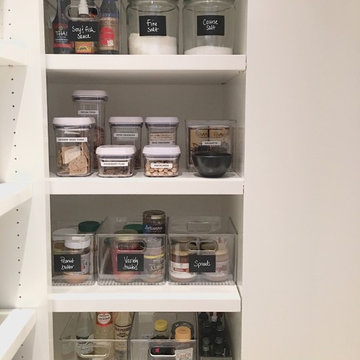
Kids pantry area where they can reach and find all of their favorite snacks.
Foto de cocinas en U minimalista grande con despensa, armarios abiertos y puertas de armario blancas
Foto de cocinas en U minimalista grande con despensa, armarios abiertos y puertas de armario blancas
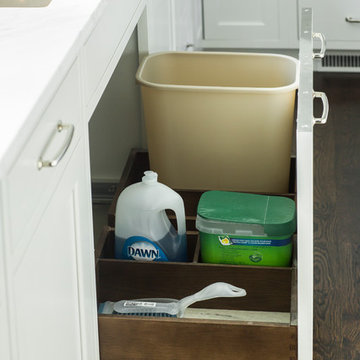
A young family moving from NYC to their first house in Westchester County found this spacious colonial in Mt. Kisco New York. With sweeping lawns and total privacy, the home offered the perfect setting for raising their family. The dated kitchen was gutted but did not require any additional square footage to accommodate a new, classic white kitchen with polished nickel hardware and gold toned pendant lanterns. 2 dishwashers flank the large sink on either side, with custom waste and recycling storage under the sink. Kitchen design and custom cabinetry by Studio Dearborn. Architect Brad DeMotte. Interior design finishes by Elizabeth Thurer Interior Design. Calcatta Picasso marble countertops by Rye Marble and Stone. Appliances by Wolf and Subzero; range hood insert by Best. Cabinetry color: Benjamin Moore White Opulence. Hardware by Jeffrey Alexander Belcastel collection. Backsplash tile by Nanacq in 3x6 white glossy available from Lima Tile, Stamford. Photography Neil Landino.
820 ideas para cocinas grandes
3