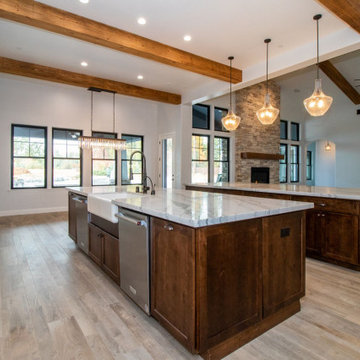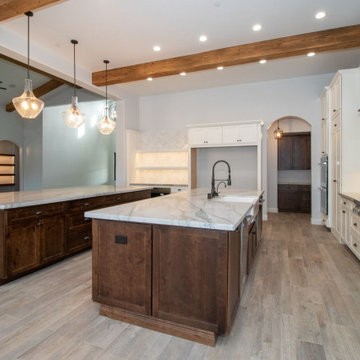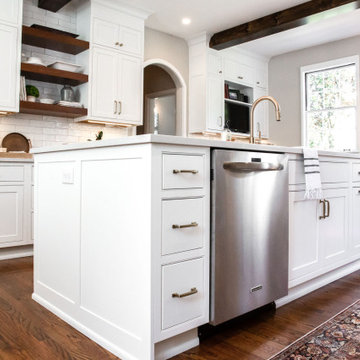23.427 ideas para cocinas grandes con todos los diseños de techos
Filtrar por
Presupuesto
Ordenar por:Popular hoy
41 - 60 de 23.427 fotos
Artículo 1 de 3

ARRA Interiors is a well established professional home interior solutions company comprising predominantly of a maverick group of engineers, designers, artists and dreamers who are equipped to transform a lack luster space into a dream home of yours at very affordable rates!

Featuring a handmade, hand-painted kitchen, with marble surfaces and warm metal tones throughout.
Diseño de cocina lineal y abovedada clásica renovada grande abierta con fregadero encastrado, armarios estilo shaker, puertas de armario de madera clara, encimera de mármol, salpicadero blanco, salpicadero de mármol, electrodomésticos negros, suelo de piedra caliza, una isla, suelo beige y encimeras blancas
Diseño de cocina lineal y abovedada clásica renovada grande abierta con fregadero encastrado, armarios estilo shaker, puertas de armario de madera clara, encimera de mármol, salpicadero blanco, salpicadero de mármol, electrodomésticos negros, suelo de piedra caliza, una isla, suelo beige y encimeras blancas

Rénovation, agencement et décoration d’une ancienne usine transformée en un loft de 250 m2 réparti sur 3 niveaux.
Les points forts :
Association de design industriel avec du mobilier vintage
La boîte buanderie
Les courbes et lignes géométriques valorisant les espaces
Crédit photo © Bertrand Fompeyrine

Integrated fridge/freezer Subzero units with bi-pass swinging door into walk in pantry.
Diseño de cocina tradicional grande con fregadero bajoencimera, armarios con rebordes decorativos, puertas de armario de madera oscura, encimera de cuarzo compacto, salpicadero blanco, puertas de cuarzo sintético, electrodomésticos negros, suelo de madera en tonos medios, dos o más islas, suelo marrón, encimeras blancas y vigas vistas
Diseño de cocina tradicional grande con fregadero bajoencimera, armarios con rebordes decorativos, puertas de armario de madera oscura, encimera de cuarzo compacto, salpicadero blanco, puertas de cuarzo sintético, electrodomésticos negros, suelo de madera en tonos medios, dos o más islas, suelo marrón, encimeras blancas y vigas vistas

Modelo de cocina campestre grande con suelo de baldosas de porcelana y vigas vistas

Imagen de cocina de estilo de casa de campo grande con suelo de baldosas de porcelana y vigas vistas

Diseño de cocina clásica renovada grande con fregadero bajoencimera, armarios con paneles lisos, puertas de armario de madera clara, encimera de cuarzo compacto, puertas de cuarzo sintético, electrodomésticos con paneles, suelo de madera en tonos medios, una isla, suelo marrón, encimeras blancas, vigas vistas y salpicadero blanco

Custom island and plaster hood take center stage in this kitchen remodel. Perimeter cabinets are full custom, inset arch. Design by: Alison Giese Interiors

A beautiful Hamptons kitchen featuring slimline white shaker and V-groove cabinetry, Carrara marble bench tops and splash back with fluted glass with black and timber accents. A soaring v-groove vaulted ceiling and a light filled space make this kitchen inviting, warm and fresh. A black butlers pantry with brass features punctures this space and is visible through a steel black door.

Modelo de cocina abovedada escandinava grande abierta con fregadero encastrado, puertas de armario beige, encimera de terrazo, salpicadero beige, puertas de cuarzo sintético, electrodomésticos negros, suelo de madera clara, península, suelo marrón y encimeras beige

Modelo de cocinas en U abovedado minimalista grande con fregadero sobremueble, armarios con paneles empotrados, puertas de armario azules, encimera de mármol, salpicadero blanco, salpicadero de azulejos de terracota, electrodomésticos de acero inoxidable, suelo de madera clara, una isla y encimeras blancas

Oakstone Homes is Iowa's premier custom home & renovation company with 30+ years of experience. They build single-family and bi-attached homes in the Des Moines metro and surrounding communities. Oakstone Homes are a family-owned company that focuses on quality over quantity and we're obsessed with the details.
Featured here, our Ventura Seashell Oak floors throughout this Oastone Home IA.
Photography by Lauren Konrad Photography.

The existing U-shaped kitchen was tucked away in a small corner while the dining table was swimming in a room much too large for its size. The client’s needs and the architecture of the home made it apparent that the perfect design solution for the home was to swap the spaces.
The homeowners entertain frequently and wanted the new layout to accommodate a lot of counter seating, a bar/buffet for serving hors d’oeuvres, an island with prep sink, and all new appliances. They had a strong preference that the hood be a focal point and wanted to go beyond a typical white color scheme even though they wanted white cabinets.
While moving the kitchen to the dining space gave us a generous amount of real estate to work with, two of the exterior walls are occupied with full-height glass creating a challenge how best to fulfill their wish list. We used one available wall for the needed tall appliances, taking advantage of its height to create the hood as a focal point. We opted for both a peninsula and island instead of one large island in order to maximize the seating requirements and create a barrier when entertaining so guests do not flow directly into the work area of the kitchen. This also made it possible to add a second sink as requested. Lastly, the peninsula sets up a well-defined path to the new dining room without feeling like you are walking through the kitchen. We used the remaining fourth wall for the bar/buffet.
Black cabinetry adds strong contrast in several areas of the new kitchen. Wire mesh wall cabinet doors at the bar and gold accents on the hardware, light fixtures, faucets and furniture add further drama to the concept. The focal point is definitely the black hood, looking both dramatic and cohesive at the same time.

Builder: Michels Homes
Design: Megan Dent, Studio M Kitchen & Bath
Imagen de cocinas en L tradicional grande con despensa, fregadero sobremueble, armarios con paneles empotrados, puertas de armario azules, encimera de granito, salpicadero beige, salpicadero de azulejos de cerámica, electrodomésticos de acero inoxidable, suelo de madera en tonos medios, una isla, suelo marrón, encimeras beige y vigas vistas
Imagen de cocinas en L tradicional grande con despensa, fregadero sobremueble, armarios con paneles empotrados, puertas de armario azules, encimera de granito, salpicadero beige, salpicadero de azulejos de cerámica, electrodomésticos de acero inoxidable, suelo de madera en tonos medios, una isla, suelo marrón, encimeras beige y vigas vistas

Diseño de cocinas en L gris y blanca tradicional grande abierta con fregadero encastrado, armarios estilo shaker, puertas de armario grises, encimera de cuarcita, salpicadero metalizado, salpicadero con efecto espejo, electrodomésticos de acero inoxidable, suelo de piedra caliza, una isla, suelo gris, encimeras blancas, vigas vistas y barras de cocina

Changed the appliance location and added faux wood beams
Ejemplo de cocinas en U clásico renovado grande cerrado con fregadero bajoencimera, armarios con rebordes decorativos, puertas de armario blancas, encimera de cuarzo compacto, salpicadero blanco, salpicadero de azulejos tipo metro, electrodomésticos de acero inoxidable, suelo de madera en tonos medios, una isla, suelo marrón, encimeras grises y vigas vistas
Ejemplo de cocinas en U clásico renovado grande cerrado con fregadero bajoencimera, armarios con rebordes decorativos, puertas de armario blancas, encimera de cuarzo compacto, salpicadero blanco, salpicadero de azulejos tipo metro, electrodomésticos de acero inoxidable, suelo de madera en tonos medios, una isla, suelo marrón, encimeras grises y vigas vistas

Changed the appliance location and added faux wood beams
Foto de cocinas en U clásico renovado grande cerrado con fregadero bajoencimera, armarios con rebordes decorativos, puertas de armario blancas, encimera de cuarzo compacto, salpicadero blanco, salpicadero de azulejos tipo metro, electrodomésticos de acero inoxidable, suelo de madera en tonos medios, una isla, suelo marrón, encimeras grises y vigas vistas
Foto de cocinas en U clásico renovado grande cerrado con fregadero bajoencimera, armarios con rebordes decorativos, puertas de armario blancas, encimera de cuarzo compacto, salpicadero blanco, salpicadero de azulejos tipo metro, electrodomésticos de acero inoxidable, suelo de madera en tonos medios, una isla, suelo marrón, encimeras grises y vigas vistas

Ejemplo de cocina abovedada minimalista grande con fregadero sobremueble, puertas de armario de madera clara, encimera de cuarzo compacto, salpicadero blanco, salpicadero de mármol, electrodomésticos de acero inoxidable, suelo de madera clara, una isla, suelo marrón y encimeras blancas

Modelo de cocinas en L clásica renovada grande abierta con fregadero bajoencimera, armarios con paneles lisos, puertas de armario blancas, encimera de cuarzo compacto, salpicadero blanco, puertas de cuarzo sintético, electrodomésticos con paneles, suelo de madera oscura, una isla, encimeras blancas y vigas vistas

We created a practical, L-shaped kitchen layout with an island bench integrated into the “golden triangle” that reduces steps between sink, stovetop and refrigerator for efficient use of space and ergonomics.
Instead of a splashback, windows are slotted in between the kitchen benchtop and overhead cupboards to allow natural light to enter the generous kitchen space. Overhead cupboards have been stretched to ceiling height to maximise storage space.
Timber screening was installed on the kitchen ceiling and wrapped down to form a bookshelf in the living area, then linked to the timber flooring. This creates a continuous flow and draws attention from the living area to establish an ambience of natural warmth, creating a minimalist and elegant kitchen.
The island benchtop is covered with extra large format porcelain tiles in a 'Calacatta' profile which are have the look of marble but are scratch and stain resistant. The 'crisp white' finish applied on the overhead cupboards blends well into the 'natural oak' look over the lower cupboards to balance the neutral timber floor colour.
23.427 ideas para cocinas grandes con todos los diseños de techos
3