3.851 ideas para cocinas grandes con salpicadero con efecto espejo
Filtrar por
Presupuesto
Ordenar por:Popular hoy
101 - 120 de 3851 fotos
Artículo 1 de 3
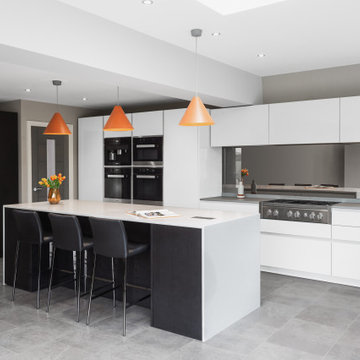
Handle-free Keller Kitchen finished with grey gloss doors and black veneer detailing. The worktops are a mixture of Dekton and Silestone. Appliances are a mixture of Miele and Steel Cuicine
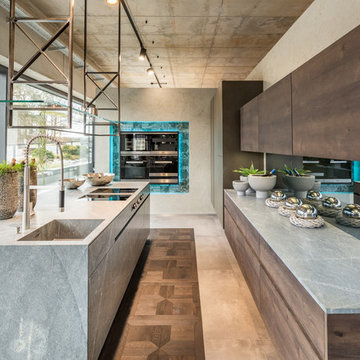
Foto de cocina urbana grande con fregadero integrado, armarios con paneles lisos, puertas de armario de madera en tonos medios, encimera de granito, salpicadero con efecto espejo, una isla, encimeras grises y electrodomésticos negros
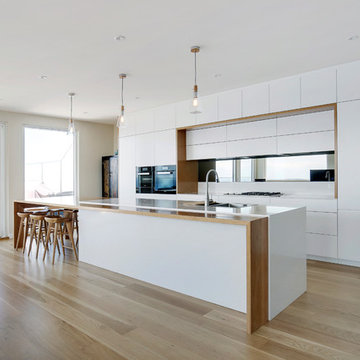
live by the sea photograghy
Foto de cocina contemporánea grande abierta con fregadero de doble seno, encimera de cuarzo compacto, salpicadero con efecto espejo, electrodomésticos negros, suelo de madera clara, armarios con paneles lisos, puertas de armario blancas, una isla y suelo beige
Foto de cocina contemporánea grande abierta con fregadero de doble seno, encimera de cuarzo compacto, salpicadero con efecto espejo, electrodomésticos negros, suelo de madera clara, armarios con paneles lisos, puertas de armario blancas, una isla y suelo beige
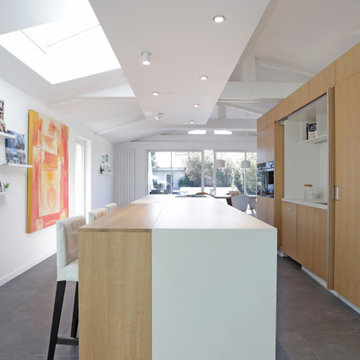
Cuisine ouverte avec un grand îlot. L'îlot comprend une partie snack / bar
Portes escamotables pour cacher la partie évier de la cuisine.
Ejemplo de cocina comedor blanca y madera actual grande con fregadero bajoencimera, todos los estilos de armarios, puertas de armario de madera clara, encimera de cuarzo compacto, salpicadero blanco, salpicadero con efecto espejo, electrodomésticos con paneles, suelo de baldosas de cerámica, una isla, suelo gris, encimeras blancas y vigas vistas
Ejemplo de cocina comedor blanca y madera actual grande con fregadero bajoencimera, todos los estilos de armarios, puertas de armario de madera clara, encimera de cuarzo compacto, salpicadero blanco, salpicadero con efecto espejo, electrodomésticos con paneles, suelo de baldosas de cerámica, una isla, suelo gris, encimeras blancas y vigas vistas
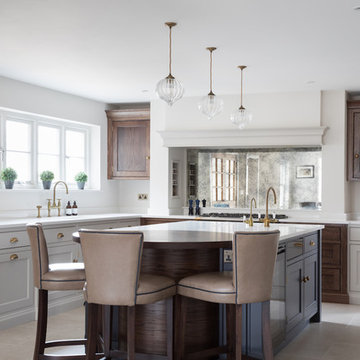
We work on projects all shapes and sizes at H|M and all ages too: from Tudor manor houses to new build properties, every property comes with a unique set of attributes and challenges along the way. One of the most important things to us and our clients with the design of the kitchen, utility and boot room at the Willow House project was to ensure a good flow between the different zones and that the overall space suited the scale and proportion of the building. It’s hard enough for clients to visualise how a kitchen will look in an existing home, let alone in a building that doesn’t exist yet. Scale and proportion are so key to a successful kitchen design and the false chimney we designed and built in the kitchen not only houses the Lacanche range cooker but also provides a focal point that helps to ground the overall design. The antique effect mirror splashback helps to bounce the light back across the room and either side of the false chimney are wall cabinets providing additional storage space with useable countertop space below.
Photo Credit - Paul Craig
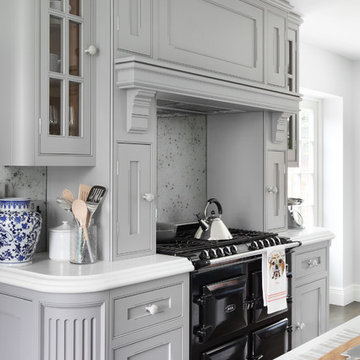
The kitchen presents handmade cabinetry in a sophisticated palette of Zoffany silver and soft white Corian surfaces which reflect light streaming in through the French doors.
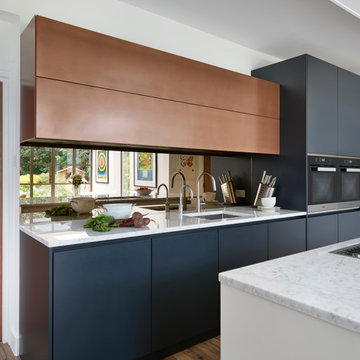
Roundhouse Urbo matt lacquer bespoke kitchen in Farrow & Ball Blue Black and Strong White with Burnished Copper Matt Metallic on wall cabinet. Worktop in Carrara marble and splashback in Bronze Mirror glass.
Photography by Nick Kane
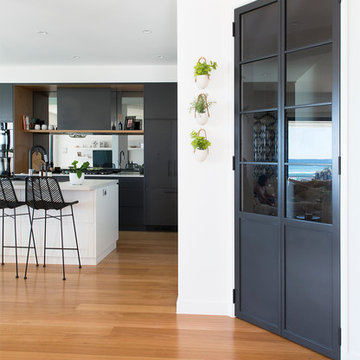
Interior Design by Donna Guyler Design
Imagen de cocina comedor contemporánea grande con fregadero encastrado, armarios con paneles lisos, puertas de armario de madera clara, encimera de cuarzo compacto, salpicadero con efecto espejo, electrodomésticos negros, suelo de madera clara, una isla y suelo marrón
Imagen de cocina comedor contemporánea grande con fregadero encastrado, armarios con paneles lisos, puertas de armario de madera clara, encimera de cuarzo compacto, salpicadero con efecto espejo, electrodomésticos negros, suelo de madera clara, una isla y suelo marrón
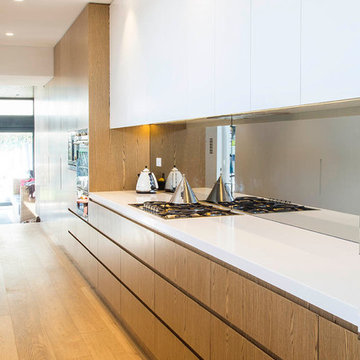
Geoff Sumner Photography
Modelo de cocina contemporánea grande sin isla con despensa, fregadero encastrado, encimera de acrílico, salpicadero con efecto espejo, electrodomésticos de acero inoxidable y suelo de madera en tonos medios
Modelo de cocina contemporánea grande sin isla con despensa, fregadero encastrado, encimera de acrílico, salpicadero con efecto espejo, electrodomésticos de acero inoxidable y suelo de madera en tonos medios
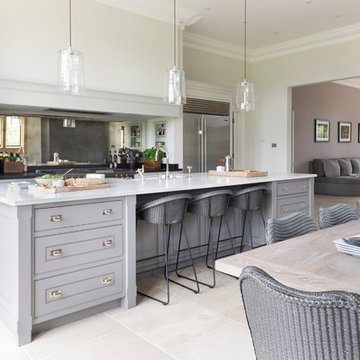
We were delighted to work with the homeowners of this breathtakingly beautiful luxury home in Ascot, Berkshire to create their dream kitchen.
Comprising a large open plan kitchen / dining space, utility room, boot room and laundry room, the project was almost completely a blank canvas except for the kitchen the house came with which was cramped and ill-fitting for the large space.
With three young children, the home needed to serve the needs of the family first but also needed to be suitable for entertaining on a reasonably large level. The kitchen features a host of cooking appliances designed with entertaining in mind including the legendary Wolf Duel fuel Range with Charbroiler with a Westin extractor. Opposite the Wolf range and integrated into the island are a Miele microwave and Miele sous chef warming drawer.
The large kitchen island acts the main prep area and includes a Villeroy & Boch Double Butler Sink with insinkerator waste disposal, Perrin & Rowe Callisto Mixer Tap with rinse and a Quooker Pro Vaq 3 Classic tap finished in polished nickel. The eurocargo recycling pullout bins are located in the island with a Miele dishwasher handily located either side to ensure maximum efficiency. Choosing the iconic Sub-Zero fridge freezer for this kitchen was a super choice for this large kitchen / dining area and provides ample storage.
The dining area has a Weathered Oak Refectory Table by Humphrey Munson. The table seats 10 so works really well for entertaining friends and family in the open plan kitchen / dining area. The seating is by Vincent Sheppard which is perfect for a family with young children because they can be easily maintained.
Photo credit: Paul Craig
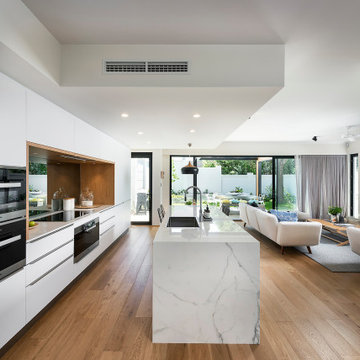
Foto de cocina nórdica grande abierta con fregadero de un seno, armarios con paneles lisos, puertas de armario blancas, encimera de cuarzo compacto, salpicadero metalizado, salpicadero con efecto espejo, electrodomésticos negros, suelo de madera clara, una isla, suelo marrón y encimeras blancas
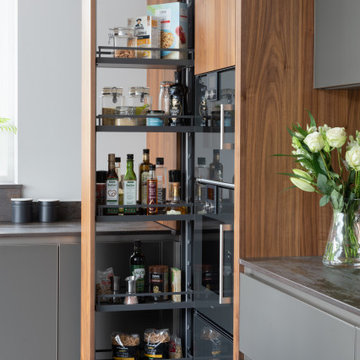
As part of a large open-plan extension to a detached house in Hampshire, Searle & Taylor was commissioned to design a timeless modern handleless kitchen for a couple who are keen cooks and who regularly entertain friends and their grown-up family. The kitchen is part of the couples’ large living space that features a wall of panel doors leading out to the garden. It is this area where aperitifs are taken before guests dine in a separate dining room, and also where parties take place. Part of the brief was to create a separate bespoke drinks cabinet cum bar area as a separate, yet complementary piece of furniture.
Handling separate aspects of the design, Darren Taylor and Gavin Alexander both worked on this kitchen project together. They created a plan that featured matt glass door and drawer fronts in Lava colourway for the island, sink run and overhead units. These were combined with oiled walnut veneer tall cabinetry from premium Austrian kitchen furniture brand, Intuo. Further bespoke additions including the 80mm circular walnut breakfast bar with a turned tapered half-leg base were made at Searle & Taylor’s bespoke workshop in England. The worktop used throughout is Trillium by Dekton, which is featured in 80mm thickness on the kitchen island and 20mm thickness on the sink and hob runs. It is also used as an upstand. The sink run includes a Franke copper grey one and a half bowl undermount sink and a Quooker Flex Boiling Water Tap.
The surface of the 3.1 metre kitchen island is kept clear for when the couple entertain, so the flush-mounted 80cm Gaggenau induction hob is situated in front of the bronze mirrored glass splashback. Directly above it is a Westin 80cm built-in extractor at the base of the overhead cabinetry. To the left and housed within the walnut units is a bank of Gaggenau ovens including a 60cm pyrolytic oven, a combination steam oven and warming drawers in anthracite colourway and a further integrated Gaggenau dishwasher is also included in the scheme. The full height Siemens A Cool 76cm larder fridge and tall 61cm freezer are all integrated behind furniture doors for a seamless look to the kitchen. Internal storage includes heavyweight pan drawers and Legra pull-out shelving for dry goods, herbs, spices and condiments.
As a completely separate piece of furniture, but finished in the same oiled walnut veneer is the ‘Gin Cabinet’ a built-in unit designed to look as if it is freestanding. To the left is a tall Gaggenau Wine Climate Cabinet and to the right is a decorative cabinet for glasses and the client’s extensive gin collection, specially backlit with LED lighting and with a bespoke door front to match the front of the wine cabinet. At the centre are full pocket doors that fold back into recesses to reveal a bar area with bronze mirror back panel and shelves in front, a 20mm Trillium by Dekton worksurface with a single bowl Franke sink and another Quooker Flex Boiling Water Tap with the new Cube function, for filtered boiling, hot, cold and sparkling water. A further Gaggenau microwave oven is installed within the unit and cupboards beneath feature Intuo fronts in matt glass, as before.
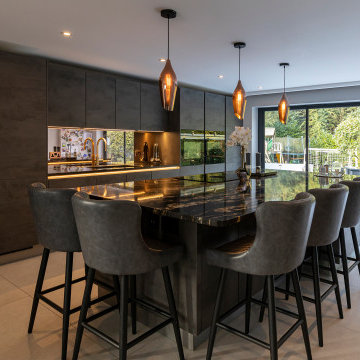
This wow-factor kitchen is the Nobilia Riva Slate Grey with stainless steel recessed handles. The client wanted a stunning showstopping kitchen and teamed with this impressive Orinoco Granite worktop; this design commands attention.
The family like to cook and entertain, so we selected top-of-the-range appliances, including a Siemens oven, a Bora hob, Blanco sink, and Quooker hot water tap.
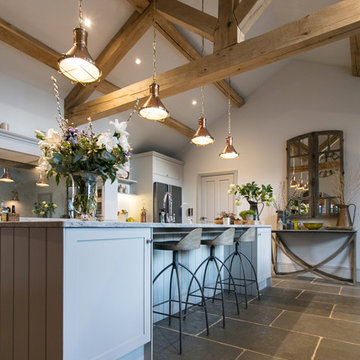
Rebecca Faith Photography
Ejemplo de cocina comedor lineal campestre grande con fregadero sobremueble, armarios estilo shaker, puertas de armario grises, encimera de granito, salpicadero verde, salpicadero con efecto espejo, electrodomésticos de acero inoxidable, suelo de piedra caliza, una isla, suelo gris y encimeras blancas
Ejemplo de cocina comedor lineal campestre grande con fregadero sobremueble, armarios estilo shaker, puertas de armario grises, encimera de granito, salpicadero verde, salpicadero con efecto espejo, electrodomésticos de acero inoxidable, suelo de piedra caliza, una isla, suelo gris y encimeras blancas
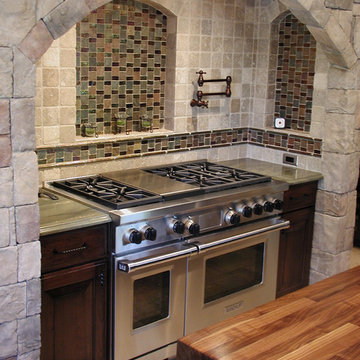
The stone surround sets off this range niche, guarded by an arched front. Tile niches serve as storage spots for oils and spices, as do the adjacent cabinetry. Easy access to the prep island behind facilitates cooking. A potfiller faucet makes the fill-up easy, and the plugs let small appliances work near the cooking surface.
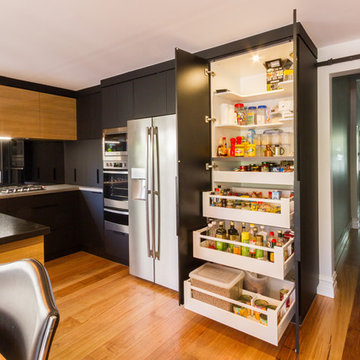
Designer: Daniel Stelzer; Photographer: Yvonne Menegol
Imagen de cocina moderna grande con fregadero de doble seno, armarios con paneles lisos, puertas de armario negras, encimera de granito, salpicadero negro, salpicadero con efecto espejo, electrodomésticos de acero inoxidable, suelo de madera en tonos medios, una isla, suelo marrón y encimeras negras
Imagen de cocina moderna grande con fregadero de doble seno, armarios con paneles lisos, puertas de armario negras, encimera de granito, salpicadero negro, salpicadero con efecto espejo, electrodomésticos de acero inoxidable, suelo de madera en tonos medios, una isla, suelo marrón y encimeras negras
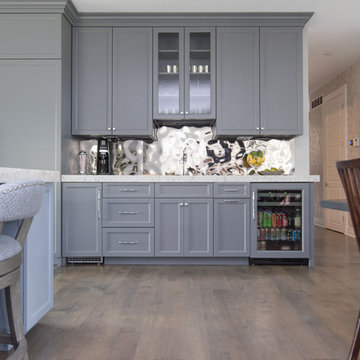
This newly renovated 6 bedroom, 5.5 bath home features exquisite finishes inside and out. The exterior received a facelift from stucco to beautiful white Hardie Board, a new stone skirt, new windows, and shutters. The expansive open-concept kitchen transformation features custom cabinetry, mitered edge quartz countertops, a high-end backsplash, state-of-the art appliances, and a custom banquette. The master suite is truly a getaway featuring a soaker tub, custom fully tiled shower, and an expansive double vanity. The custom master closet features a beauty bar complete with the newest amenities. This whole-home renovation is an excellent representation of what Crawford Builders can do to bring new life to a dated space by making any space embody the perfect melody of form and function.
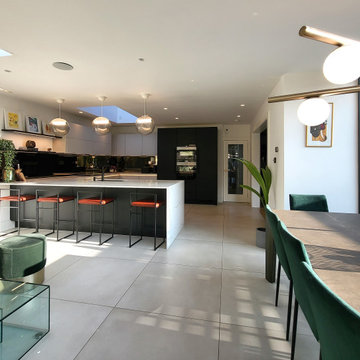
A look at our recent installation of matt sand beige and matt black kitchen with anti-fingerprint technology paired with @busterandpunch handles.
Foto de cocina actual grande con fregadero bajoencimera, armarios con paneles empotrados, puertas de armario beige, encimera de mármol, salpicadero con efecto espejo, electrodomésticos negros, suelo de baldosas de porcelana, península, suelo beige y encimeras amarillas
Foto de cocina actual grande con fregadero bajoencimera, armarios con paneles empotrados, puertas de armario beige, encimera de mármol, salpicadero con efecto espejo, electrodomésticos negros, suelo de baldosas de porcelana, península, suelo beige y encimeras amarillas
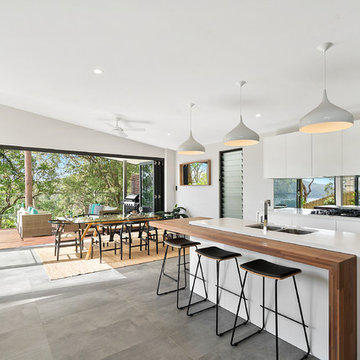
Modelo de cocina minimalista grande con fregadero de doble seno, armarios con paneles empotrados, puertas de armario blancas, encimera de madera, salpicadero verde, salpicadero con efecto espejo, electrodomésticos de acero inoxidable, suelo de madera clara, una isla, suelo gris y encimeras blancas
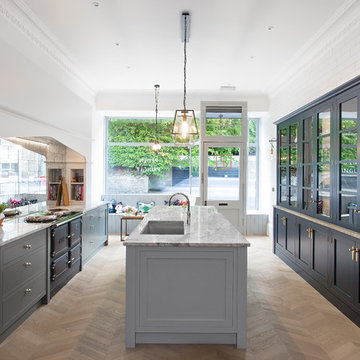
Douglas Gibb
Foto de cocina clásica grande con fregadero encastrado, armarios estilo shaker, puertas de armario grises, encimera de cuarcita, salpicadero metalizado, salpicadero con efecto espejo, electrodomésticos negros, suelo de madera clara, una isla y suelo marrón
Foto de cocina clásica grande con fregadero encastrado, armarios estilo shaker, puertas de armario grises, encimera de cuarcita, salpicadero metalizado, salpicadero con efecto espejo, electrodomésticos negros, suelo de madera clara, una isla y suelo marrón
3.851 ideas para cocinas grandes con salpicadero con efecto espejo
6