47.960 ideas para cocinas extra grandes con todos los estilos de armarios
Filtrar por
Presupuesto
Ordenar por:Popular hoy
41 - 60 de 47.960 fotos
Artículo 1 de 3

Foto de cocina clásica extra grande con fregadero sobremueble, armarios estilo shaker, puertas de armario blancas, encimera de mármol, salpicadero blanco, salpicadero de azulejos tipo metro, electrodomésticos de acero inoxidable, suelo de madera en tonos medios, una isla, suelo marrón y encimeras blancas

Creating a space to entertain was the top priority in this Mukwonago kitchen remodel. The homeowners wanted seating and counter space for hosting parties and watching sports. By opening the dining room wall, we extended the kitchen area. We added an island and custom designed furniture-style bar cabinet with retractable pocket doors. A new awning window overlooks the backyard and brings in natural light. Many in-cabinet storage features keep this kitchen neat and organized.
Bar Cabinet
The furniture-style bar cabinet has retractable pocket doors and a drop-in quartz counter. The homeowners can entertain in style, leaving the doors open during parties. Guests can grab a glass of wine or make a cocktail right in the cabinet.
Outlet Strips
Outlet strips on the island and peninsula keeps the end panels of the island and peninsula clean. The outlet strips also gives them options for plugging in appliances during parties.
Modern Farmhouse Design
The design of this kitchen is modern farmhouse. The materials, patterns, color and texture define this space. We used shades of golds and grays in the cabinetry, backsplash and hardware. The chevron backsplash and shiplap island adds visual interest.
Custom Cabinetry
This kitchen features frameless custom cabinets with light rail molding. It’s designed to hide the under cabinet lighting and angled plug molding. Putting the outlets under the cabinets keeps the backsplash uninterrupted.
Storage Features
Efficient storage and organization was important to these homeowners.
We opted for deep drawers to allow for easy access to stacks of dishes and bowls.
Under the cooktop, we used custom drawer heights to meet the homeowners’ storage needs.
A third drawer was added next to the spice drawer rollout.
Narrow pullout cabinets on either side of the cooktop for spices and oils.
The pantry rollout by the double oven rotates 90 degrees.
Other Updates
Staircase – We updated the staircase with a barn wood newel post and matte black balusters
Fireplace – We whitewashed the fireplace and added a barn wood mantel and pilasters.

"This beautiful design started with a clean open slate and lots of design opportunities. The homeowner was looking for a large oversized spacious kitchen designed for easy meal prep for multiple cooks and room for entertaining a large oversized family.
The architect’s plans had a single island with large windows on both main walls. The one window overlooked the unattractive side of a neighbor’s house while the other was not large enough to see the beautiful large back yard. The kitchen entry location made the mudroom extremely small and left only a few design options for the kitchen layout. The almost 14’ high ceilings also gave lots of opportunities for a unique design, but care had to be taken to still make the space feel warm and cozy.
After drawing four design options, one was chosen that relocated the entry from the mudroom, making the mudroom a lot more accessible. A prep island across from the range and an entertaining island were included. The entertaining island included a beverage refrigerator for guests to congregate around and to help them stay out of the kitchen work areas. The small island appeared to be floating on legs and incorporates a sink and single dishwasher drawer for easy clean up of pots and pans.
The end result was a stunning spacious room for this large extended family to enjoy."
- Drury Design
Features cabinetry from Rutt

www.branadesigns.com
Ejemplo de cocina comedor lineal contemporánea extra grande con salpicadero blanco, salpicadero de mármol, una isla, encimeras blancas, fregadero bajoencimera, armarios con paneles lisos, puertas de armario de madera oscura, electrodomésticos de acero inoxidable, suelo de madera en tonos medios y suelo marrón
Ejemplo de cocina comedor lineal contemporánea extra grande con salpicadero blanco, salpicadero de mármol, una isla, encimeras blancas, fregadero bajoencimera, armarios con paneles lisos, puertas de armario de madera oscura, electrodomésticos de acero inoxidable, suelo de madera en tonos medios y suelo marrón
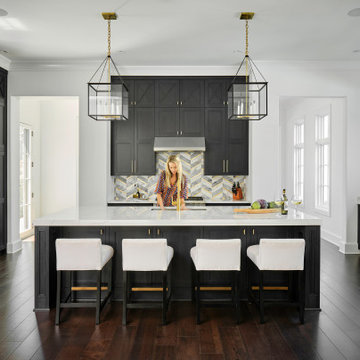
The kitchen cabinets in this luxurious kitchen were painted in Benjamin Moore's "Midnight Oil", then cerused by hand with a charcoal gray tint.
Diseño de cocina extra grande abierta con fregadero bajoencimera, armarios con paneles empotrados, puertas de armario negras, electrodomésticos de acero inoxidable, suelo de madera oscura, una isla y encimeras blancas
Diseño de cocina extra grande abierta con fregadero bajoencimera, armarios con paneles empotrados, puertas de armario negras, electrodomésticos de acero inoxidable, suelo de madera oscura, una isla y encimeras blancas

Large kitchen with island and vaulted ceiling.
Foto de cocina comedor abovedada marinera extra grande con armarios con paneles empotrados, puertas de armario blancas, encimera de mármol, salpicadero beige, salpicadero de mármol, electrodomésticos de acero inoxidable, suelo de madera en tonos medios, una isla y encimeras beige
Foto de cocina comedor abovedada marinera extra grande con armarios con paneles empotrados, puertas de armario blancas, encimera de mármol, salpicadero beige, salpicadero de mármol, electrodomésticos de acero inoxidable, suelo de madera en tonos medios, una isla y encimeras beige

Modelo de cocina actual extra grande con fregadero encastrado, armarios con paneles lisos, puertas de armario blancas, salpicadero blanco, electrodomésticos con paneles, península, suelo gris y encimeras blancas

Modelo de cocinas en L industrial extra grande abierta con fregadero de un seno, puertas de armario negras, encimera de laminado, salpicadero blanco, salpicadero de azulejos de cerámica, electrodomésticos negros, suelo de cemento, una isla, suelo gris, encimeras blancas y armarios con paneles lisos
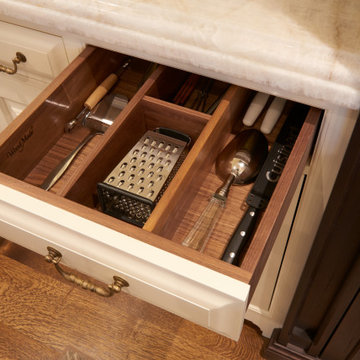
Diseño de cocinas en L extra grande con despensa, armarios con rebordes decorativos, puertas de armario de madera en tonos medios, encimera de cuarcita, salpicadero multicolor, salpicadero de mármol, electrodomésticos con paneles, suelo de madera en tonos medios, dos o más islas y encimeras blancas
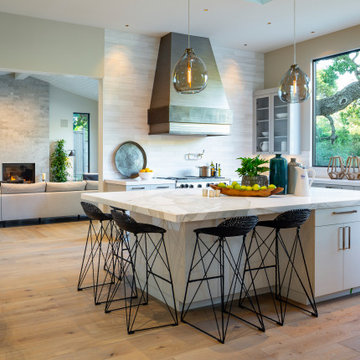
Ejemplo de cocinas en U actual extra grande abierto con fregadero sobremueble, armarios con paneles lisos, puertas de armario grises, encimera de mármol, salpicadero blanco, salpicadero de mármol, electrodomésticos de acero inoxidable, suelo de madera clara, una isla, suelo beige y encimeras blancas
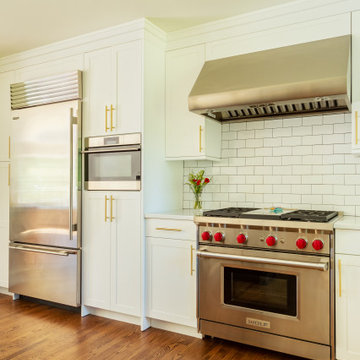
The homeowner wanted a kitchen that would stand the test of time. They used only Sub Zero and Wolf appliances
Foto de cocina contemporánea extra grande con fregadero sobremueble, armarios estilo shaker, puertas de armario blancas, encimera de granito, salpicadero blanco, salpicadero de azulejos tipo metro, electrodomésticos de acero inoxidable, suelo de madera en tonos medios, una isla, suelo marrón y encimeras blancas
Foto de cocina contemporánea extra grande con fregadero sobremueble, armarios estilo shaker, puertas de armario blancas, encimera de granito, salpicadero blanco, salpicadero de azulejos tipo metro, electrodomésticos de acero inoxidable, suelo de madera en tonos medios, una isla, suelo marrón y encimeras blancas

A view from the island end provides a linear perspective of the custom coffer ceiling design with elegantly placed modern pendants in gold and black.
Modelo de cocina comedor mediterránea extra grande con fregadero sobremueble, armarios con rebordes decorativos, puertas de armario negras, encimera de cuarzo compacto, salpicadero beige, salpicadero de mármol, electrodomésticos negros, suelo de mármol, una isla y suelo multicolor
Modelo de cocina comedor mediterránea extra grande con fregadero sobremueble, armarios con rebordes decorativos, puertas de armario negras, encimera de cuarzo compacto, salpicadero beige, salpicadero de mármol, electrodomésticos negros, suelo de mármol, una isla y suelo multicolor

As part of an extension to a 1930’s family house in North-West London, Vogue Kitchens was briefed to create a stylish understated handleless contemporary kitchen, yet with a plethora of clever internal storage options to keep it completely clutter-free. The extended area to the back of the property has an internal semi-partition wall part separates the kitchen and living space, while there is an open walk-through to either room. An entire wall of panel doors lead to the garden from both rooms and can be opened fully on either side to bring the outdoors in.
The kitchen also features subtle adjustable LED spotlights in the ceiling to provide bright light, while further LED strip lighting was installed above the cabinetry to be a feature at night, and when entertaining.
For colour, the clients were keen for the kitchen to have a monochrome effect for the kitchen, to complement the grey tones used for their living and dining space. They wanted the cabinetry and the worktops to be in a very flat matt finish, and a special matt lacquer from Leicht was used to create this effect. Leicht Carbon Grey was used for the tall cabinetry, while a much paler Merino colourway was used for contrast on the long kitchen island. For all
surfaces, a quartz composite Unistone worktop was featured in Bianco colourway, which was also used for the end panels. Specially designed to the clients’ requirements, one end of the
kitchen island features a cut out recess to accommodate a Leicht bespoke small square freestanding table with a top in Oak Smoke Silver laminate together with clients’own seating
for informal dining. Directly above is pendant lighting by Tom Dixon, which features three non-uniform pendants to break up the linear conformity of the room.
Installed within the facing side of the island is a Caple two-zone undercounter wine cabinet and centrally situated within the worksurface is a Siemens 60cm induction hob alongside a 30cm domino gas wok to accommodate all surface cooking requirements. Directly above is a
90cm fully integrated ceiling extractor by Falmec. Housed within the tall cabinetry are two 60cm Siemens multifunction ovens which are installed one above the other and also enclosed behind cabinetry doors are a Liebherr larder fridge and tall freezer.
To contrast with all the matt cabinetry in the room, and to draw the eye, a granite splashback in Cosmic Black Leather was installed behind the wet area, which faces the internal aspect of the kitchen island. The wet area also comprises cabinetry for utilities and a Siemens 60cm integrated dishwasher, while within the the worksurface is a Blanco undermount sink and Quooker Flex 3-in-1 Boiling Water Tap.

Diseño de cocinas en U clásico renovado extra grande abierto con fregadero bajoencimera, armarios con paneles lisos, puertas de armario blancas, encimera de esteatita, salpicadero multicolor, salpicadero de azulejos de cerámica, electrodomésticos de acero inoxidable, suelo de baldosas de porcelana, dos o más islas, suelo gris y encimeras grises

Modern Mediterranean featuring a creative use details throughout including mirrored panels on both the refrigerator and hood used to lighten the Matte Eclipse finish of the recessed panel cabinetry. The owner desired a clean and contemporary look. To achieve this our designers worked with the homeowner to select appliances that virtually disappear like the Thermador Induction Cooktop and the Refrigerator in the main kitchen.

Ejemplo de cocinas en L clásica renovada extra grande con fregadero bajoencimera, armarios estilo shaker, puertas de armario blancas, salpicadero azul, electrodomésticos de acero inoxidable, una isla, suelo marrón, encimeras blancas, encimera de acero inoxidable, salpicadero de azulejos tipo metro y suelo de madera en tonos medios
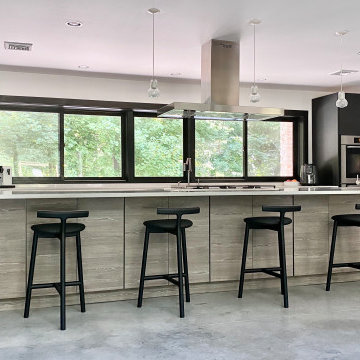
Modelo de cocina minimalista extra grande abierta con fregadero bajoencimera, armarios con paneles lisos, encimera de cuarzo compacto, electrodomésticos de acero inoxidable, suelo de cemento, una isla, suelo gris y encimeras blancas

Imagen de cocina contemporánea extra grande con fregadero sobremueble, armarios con paneles empotrados, encimera de cuarcita, salpicadero multicolor, electrodomésticos de acero inoxidable, suelo de madera en tonos medios, una isla, encimeras multicolor, puertas de armario de madera oscura y salpicadero de losas de piedra

Foto de cocina comedor lineal tradicional renovada extra grande con fregadero bajoencimera, puertas de armario azules, encimera de granito, salpicadero blanco, salpicadero de azulejos de cerámica, electrodomésticos con paneles, suelo de madera en tonos medios, una isla, encimeras azules y armarios estilo shaker

Complete overhaul of the common area in this wonderful Arcadia home.
The living room, dining room and kitchen were redone.
The direction was to obtain a contemporary look but to preserve the warmth of a ranch home.
The perfect combination of modern colors such as grays and whites blend and work perfectly together with the abundant amount of wood tones in this design.
The open kitchen is separated from the dining area with a large 10' peninsula with a waterfall finish detail.
Notice the 3 different cabinet colors, the white of the upper cabinets, the Ash gray for the base cabinets and the magnificent olive of the peninsula are proof that you don't have to be afraid of using more than 1 color in your kitchen cabinets.
The kitchen layout includes a secondary sink and a secondary dishwasher! For the busy life style of a modern family.
The fireplace was completely redone with classic materials but in a contemporary layout.
Notice the porcelain slab material on the hearth of the fireplace, the subway tile layout is a modern aligned pattern and the comfortable sitting nook on the side facing the large windows so you can enjoy a good book with a bright view.
The bamboo flooring is continues throughout the house for a combining effect, tying together all the different spaces of the house.
All the finish details and hardware are honed gold finish, gold tones compliment the wooden materials perfectly.
47.960 ideas para cocinas extra grandes con todos los estilos de armarios
3