49.622 ideas para cocinas extra grandes con Todas las islas
Filtrar por
Presupuesto
Ordenar por:Popular hoy
101 - 120 de 49.622 fotos
Artículo 1 de 3
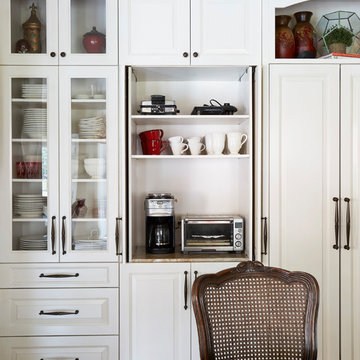
Mike Kaskel
Imagen de cocinas en U tradicional extra grande abierto con fregadero sobremueble, armarios con paneles con relieve, puertas de armario blancas, encimera de granito, salpicadero blanco, salpicadero de azulejos tipo metro, electrodomésticos de acero inoxidable, suelo de mármol y una isla
Imagen de cocinas en U tradicional extra grande abierto con fregadero sobremueble, armarios con paneles con relieve, puertas de armario blancas, encimera de granito, salpicadero blanco, salpicadero de azulejos tipo metro, electrodomésticos de acero inoxidable, suelo de mármol y una isla

For this project, the entire kitchen was designed around the “must-have” Lacanche range in the stunning French Blue with brass trim. That was the client’s dream and everything had to be built to complement it. Bilotta senior designer, Randy O’Kane, CKD worked with Paul Benowitz and Dipti Shah of Benowitz Shah Architects to contemporize the kitchen while staying true to the original house which was designed in 1928 by regionally noted architect Franklin P. Hammond. The clients purchased the home over two years ago from the original owner. While the house has a magnificent architectural presence from the street, the basic systems, appointments, and most importantly, the layout and flow were inappropriately suited to contemporary living.
The new plan removed an outdated screened porch at the rear which was replaced with the new family room and moved the kitchen from a dark corner in the front of the house to the center. The visual connection from the kitchen through the family room is dramatic and gives direct access to the rear yard and patio. It was important that the island separating the kitchen from the family room have ample space to the left and right to facilitate traffic patterns, and interaction among family members. Hence vertical kitchen elements were placed primarily on existing interior walls. The cabinetry used was Bilotta’s private label, the Bilotta Collection – they selected beautiful, dramatic, yet subdued finishes for the meticulously handcrafted cabinetry. The double islands allow for the busy family to have a space for everything – the island closer to the range has seating and makes a perfect space for doing homework or crafts, or having breakfast or snacks. The second island has ample space for storage and books and acts as a staging area from the kitchen to the dinner table. The kitchen perimeter and both islands are painted in Benjamin Moore’s Paper White. The wall cabinets flanking the sink have wire mesh fronts in a statuary bronze – the insides of these cabinets are painted blue to match the range. The breakfast room cabinetry is Benjamin Moore’s Lampblack with the interiors of the glass cabinets painted in Paper White to match the kitchen. All countertops are Vermont White Quartzite from Eastern Stone. The backsplash is Artistic Tile’s Kyoto White and Kyoto Steel. The fireclay apron-front main sink is from Rohl while the smaller prep sink is from Linkasink. All faucets are from Waterstone in their antique pewter finish. The brass hardware is from Armac Martin and the pendants above the center island are from Circa Lighting. The appliances, aside from the range, are a mix of Sub-Zero, Thermador and Bosch with panels on everything.

Modern Lake House Kitchen
Foto de cocinas en L minimalista extra grande abierta con fregadero bajoencimera, armarios con paneles lisos, puertas de armario blancas, encimera de cuarcita, salpicadero azul, salpicadero de losas de piedra, electrodomésticos con paneles, suelo de piedra caliza, dos o más islas y suelo marrón
Foto de cocinas en L minimalista extra grande abierta con fregadero bajoencimera, armarios con paneles lisos, puertas de armario blancas, encimera de cuarcita, salpicadero azul, salpicadero de losas de piedra, electrodomésticos con paneles, suelo de piedra caliza, dos o más islas y suelo marrón
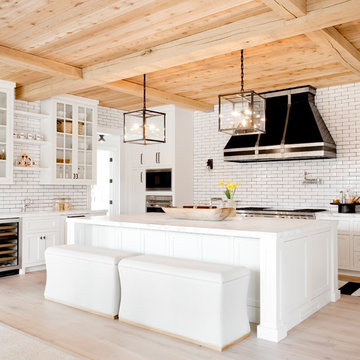
Imagen de cocinas en L tradicional renovada extra grande con armarios estilo shaker, puertas de armario blancas, salpicadero blanco, salpicadero de azulejos tipo metro, electrodomésticos de acero inoxidable, suelo de madera clara, una isla, suelo beige, encimera de cuarzo compacto y fregadero sobremueble

Custom Family lodge with full bar, dual sinks, concrete countertops, wood floors.
Imagen de cocinas en U urbano extra grande abierto con fregadero sobremueble, puertas de armario verdes, encimera de cemento, salpicadero blanco, salpicadero de ladrillos, electrodomésticos de acero inoxidable, suelo de madera clara, una isla, armarios estilo shaker y suelo beige
Imagen de cocinas en U urbano extra grande abierto con fregadero sobremueble, puertas de armario verdes, encimera de cemento, salpicadero blanco, salpicadero de ladrillos, electrodomésticos de acero inoxidable, suelo de madera clara, una isla, armarios estilo shaker y suelo beige
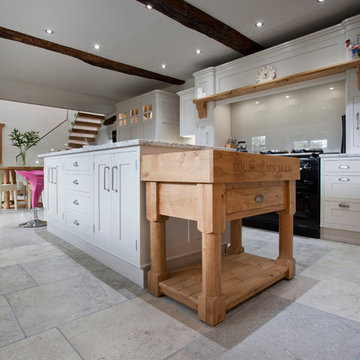
In frame shaker kitchen cabinets in Pippy oak with combination of Skimming stone and Elephants breath.
Delicatus Cream granite work surfaces mixed with Pippy oak and painted finishes bring both warmth and light to this kitchen that has very little natural light.
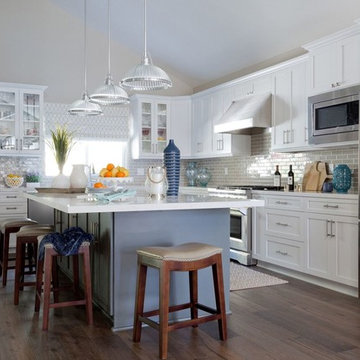
Their family expanded, and so did their home! After nearly 30 years residing in the same home they raised their children, this wonderful couple made the decision to tear down the walls and create one great open kitchen family room and dining space, partially expanding 10 feet out into their backyard. The result: a beautiful open concept space geared towards family gatherings and entertaining.
Wall color: Benjamin Moore Revere Pewter
Cabinets: Dunn Edwards Droplets
Island: Dunn Edwards Stone Maison
Flooring: LM Flooring Nature Reserve Silverado
Countertop: Cambria Torquay
Backsplash: Walker Zanger Grammercy Park
Sink: Blanco Cerana Fireclay
Photography by Amy Bartlam
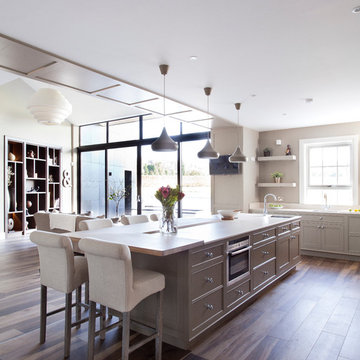
Ejemplo de cocina tradicional renovada extra grande abierta con armarios con rebordes decorativos, electrodomésticos de acero inoxidable y una isla
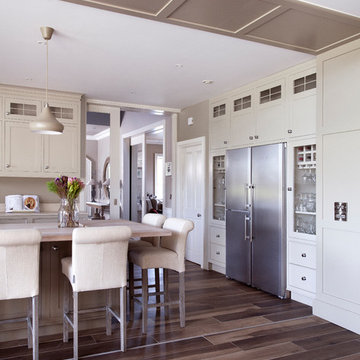
Liebherr fridge and freezer with wine glass display cabinets on either side.
Diseño de cocina tradicional renovada extra grande con armarios con rebordes decorativos, electrodomésticos de acero inoxidable, suelo de baldosas de cerámica y una isla
Diseño de cocina tradicional renovada extra grande con armarios con rebordes decorativos, electrodomésticos de acero inoxidable, suelo de baldosas de cerámica y una isla

Whole House remodel consisted of stripping the house down to the studs inside & out; new siding & roof on outside and complete remodel inside (kitchen, dining, living, kids lounge, laundry/mudroom, master bedroom & bathroom, and 5 other bathrooms. Photo credit: Melissa Stewardson Photography
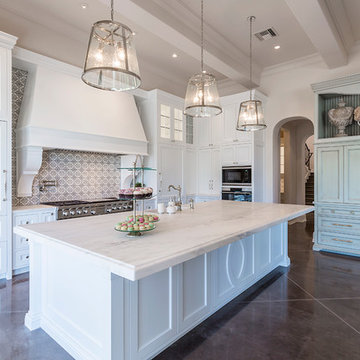
Imagen de cocina clásica renovada extra grande con fregadero sobremueble, armarios estilo shaker, puertas de armario blancas, encimera de mármol, salpicadero verde, una isla, suelo marrón, salpicadero de azulejos de porcelana, electrodomésticos de acero inoxidable y suelo de madera oscura

Contractor: Jason Skinner of Bay Area Custom Homes.
Photographer: Michele Lee Willson
Foto de cocina lineal minimalista extra grande abierta con fregadero bajoencimera, armarios estilo shaker, puertas de armario azules, encimera de cuarcita, salpicadero multicolor, salpicadero de azulejos de porcelana, electrodomésticos de acero inoxidable, suelo de madera en tonos medios y una isla
Foto de cocina lineal minimalista extra grande abierta con fregadero bajoencimera, armarios estilo shaker, puertas de armario azules, encimera de cuarcita, salpicadero multicolor, salpicadero de azulejos de porcelana, electrodomésticos de acero inoxidable, suelo de madera en tonos medios y una isla

Imagen de cocinas en U clásico renovado extra grande abierto con fregadero sobremueble, armarios con paneles empotrados, puertas de armario blancas, encimera de granito, salpicadero metalizado, salpicadero de metal, electrodomésticos de acero inoxidable, suelo de madera clara, una isla, suelo beige y encimeras multicolor
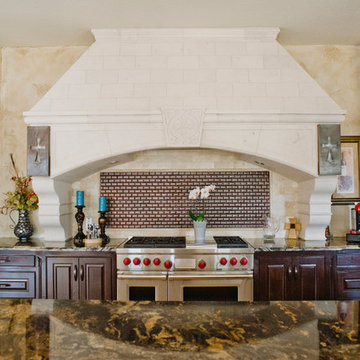
This spicy Hacienda style kitchen is candy for the eyes. Features include:
Custom carved Cantera stone range hood
Copper Sconce Lighting
Copper farmhouse sink and Copper Vegetable sink
Copper kitchen backsplash tile
Stainless steel appliances
Granite Counters
Drive up to practical luxury in this Hill Country Spanish Style home. The home is a classic hacienda architecture layout. It features 5 bedrooms, 2 outdoor living areas, and plenty of land to roam.
Classic materials used include:
Saltillo Tile - also known as terracotta tile, Spanish tile, Mexican tile, or Quarry tile
Cantera Stone - feature in Pinon, Tobacco Brown and Recinto colors
Copper sinks and copper sconce lighting
Travertine Flooring
Cantera Stone tile
Brick Pavers
Photos Provided by
April Mae Creative
aprilmaecreative.com
Tile provided by Rustico Tile and Stone - RusticoTile.com or call (512) 260-9111 / info@rusticotile.com
Construction by MelRay Corporation

Windows in kitchen overlooking pool and lake.
Foto de cocinas en U de estilo de casa de campo extra grande abierto con fregadero sobremueble, armarios estilo shaker, puertas de armario blancas, encimera de mármol, salpicadero multicolor, salpicadero con mosaicos de azulejos, electrodomésticos de acero inoxidable, suelo de madera oscura y una isla
Foto de cocinas en U de estilo de casa de campo extra grande abierto con fregadero sobremueble, armarios estilo shaker, puertas de armario blancas, encimera de mármol, salpicadero multicolor, salpicadero con mosaicos de azulejos, electrodomésticos de acero inoxidable, suelo de madera oscura y una isla

Beautiful expansive kitchen remodel with custom cast stone range hood, porcelain floors, peninsula island, gothic style pendant lights, bar area, and cozy seating room at the far end.
Neals Design Remodel
Robin Victor Goetz
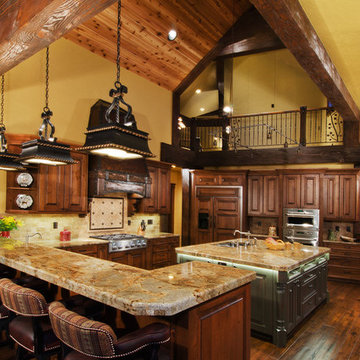
The Stafford kitchen is the family gathering place for this family that comes together from all over the country. Featuring detailed finishes and soaring vaulted ceilings, New West worked hard with the architect to ensure his design was built to complete spec.
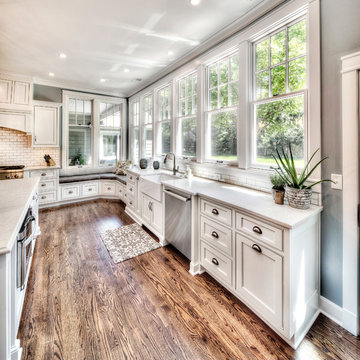
Clients' first home and there forever home with a family of four and in laws close, this home needed to be able to grow with the family. This most recent growth included a few home additions including the kids bathrooms (on suite) added on to the East end, the two original bathrooms were converted into one larger hall bath, the kitchen wall was blown out, entrying into a complete 22'x22' great room addition with a mudroom and half bath leading to the garage and the final addition a third car garage. This space is transitional and classic to last the test of time.

Diseño de cocina gris y blanca tradicional extra grande con fregadero bajoencimera, armarios con rebordes decorativos, salpicadero multicolor, electrodomésticos de acero inoxidable, suelo de madera oscura, una isla, puertas de armario grises, encimera de cuarcita, salpicadero de azulejos de piedra y suelo marrón
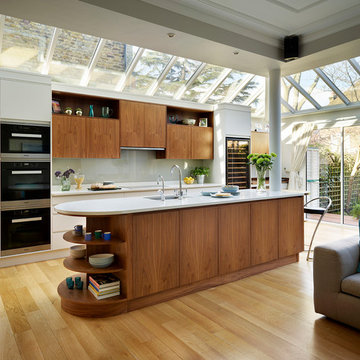
Imagen de cocina actual extra grande abierta con armarios con paneles lisos, encimera de acrílico, salpicadero de vidrio templado, una isla y salpicadero verde
49.622 ideas para cocinas extra grandes con Todas las islas
6