1.323 ideas para cocinas extra grandes con suelo de mármol
Filtrar por
Presupuesto
Ordenar por:Popular hoy
161 - 180 de 1323 fotos
Artículo 1 de 3
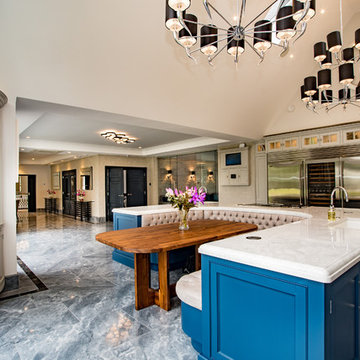
Luna Cloud Polished Marble flooring with Nero Marquina Marble bespoke border from Stone Republic.
Materials supplied by Stone Republic including Marble, Sandstone, Granite, Wood Flooring and Block Paving.
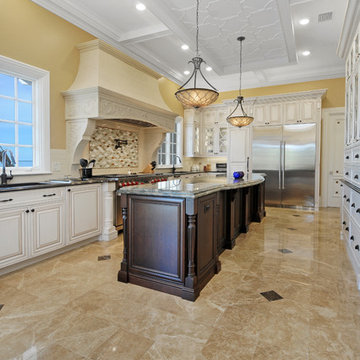
aofotos.com
Foto de cocina tradicional extra grande con fregadero bajoencimera, armarios con paneles con relieve, puertas de armario blancas, encimera de cuarzo compacto, salpicadero blanco, salpicadero de azulejos tipo metro, electrodomésticos de acero inoxidable, suelo de mármol, una isla y suelo beige
Foto de cocina tradicional extra grande con fregadero bajoencimera, armarios con paneles con relieve, puertas de armario blancas, encimera de cuarzo compacto, salpicadero blanco, salpicadero de azulejos tipo metro, electrodomésticos de acero inoxidable, suelo de mármol, una isla y suelo beige
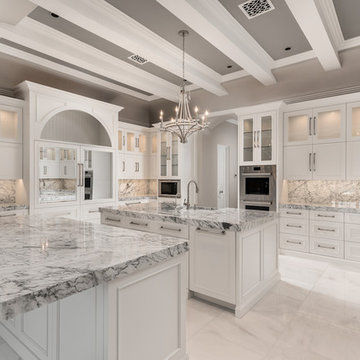
Kitchen double islands, exposed beams, marble backsplash and countertops, and marble floors.
Imagen de cocinas en U mediterráneo extra grande cerrado con fregadero encastrado, armarios con paneles empotrados, puertas de armario blancas, encimera de mármol, salpicadero multicolor, salpicadero de mármol, electrodomésticos de acero inoxidable, suelo de mármol, dos o más islas, suelo gris y vigas vistas
Imagen de cocinas en U mediterráneo extra grande cerrado con fregadero encastrado, armarios con paneles empotrados, puertas de armario blancas, encimera de mármol, salpicadero multicolor, salpicadero de mármol, electrodomésticos de acero inoxidable, suelo de mármol, dos o más islas, suelo gris y vigas vistas
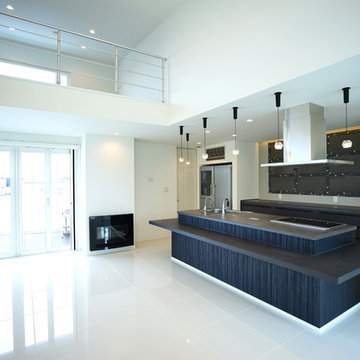
キッチンを囲んで大勢でお食事もできるカウンターが特徴
Modelo de cocina lineal moderna extra grande abierta con fregadero de un seno, encimera de acrílico, salpicadero verde, suelo de mármol, una isla, suelo blanco y encimeras grises
Modelo de cocina lineal moderna extra grande abierta con fregadero de un seno, encimera de acrílico, salpicadero verde, suelo de mármol, una isla, suelo blanco y encimeras grises
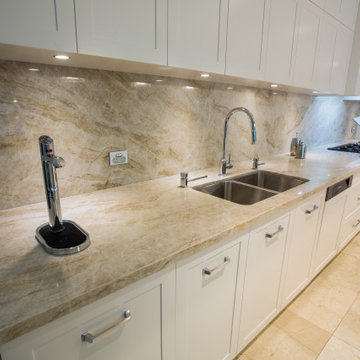
This impressive kitchen is both luxurious and sophisticated with its impressive Quartzite Taj Mahal benchtop and splashback and gorgeous pendants over the island bench setting the tone. Its special features include large island bench and prepping area, a day pantry, butlers pantry, a wine fridge, a beverage fridge, luxury appliances and generous storage via the large drawers and wall cabinetry.
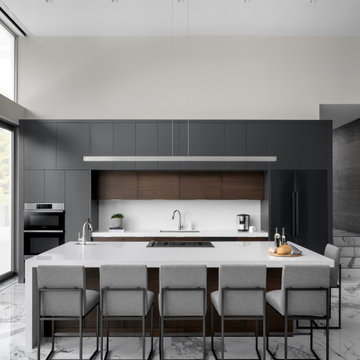
This home is breathtaking! The owners have poured themselves into the fully custom design of their property, ensuring it is truly their dream space - a modern retreat founded on the melding of cool and warm tones, the alluring charm of natural materials, and the refreshing calm of streamlined design. In the kitchen, note the endless flow through the marble floors, floor-to-ceiling windows, waterfall countertop, and smooth slab cabinet doors. The minimalist style in this kitchen is contrasted by the grandeur of its sheer size, and this ultra-modern home, though cool and neutral, holds the potential for many warm evenings with lots of company.
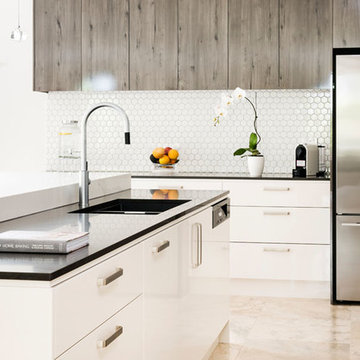
Laminate gets classy in this striking application. Glossy overhead cabinets pop in high quality timber effect that is so far from the dreary school tables of the 70s. Timber effect laminates are so nuanced these days as to provide a far more natural look than ever before. The look is completed with engineered stone benctops and white two pack base cabinets.
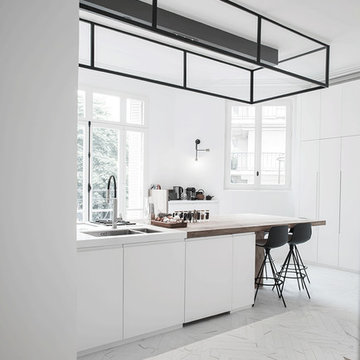
Stéphane Deroussant
Ejemplo de cocina actual extra grande abierta con fregadero integrado, armarios con paneles lisos, puertas de armario blancas, encimera de madera, electrodomésticos de acero inoxidable, suelo de mármol y una isla
Ejemplo de cocina actual extra grande abierta con fregadero integrado, armarios con paneles lisos, puertas de armario blancas, encimera de madera, electrodomésticos de acero inoxidable, suelo de mármol y una isla
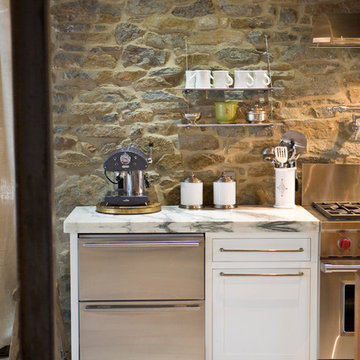
This project was a long labor of love. The clients adored this eclectic farm home from the moment they first opened the front door. They knew immediately as well that they would be making many careful changes to honor the integrity of its old architecture. The original part of the home is a log cabin built in the 1700’s. Several additions had been added over time. The dark, inefficient kitchen that was in place would not serve their lifestyle of entertaining and love of cooking well at all. Their wish list included large pro style appliances, lots of visible storage for collections of plates, silverware, and cookware, and a magazine-worthy end result in terms of aesthetics. After over two years into the design process with a wonderful plan in hand, construction began. Contractors experienced in historic preservation were an important part of the project. Local artisans were chosen for their expertise in metal work for one-of-a-kind pieces designed for this kitchen – pot rack, base for the antique butcher block, freestanding shelves, and wall shelves. Floor tile was hand chipped for an aged effect. Old barn wood planks and beams were used to create the ceiling. Local furniture makers were selected for their abilities to hand plane and hand finish custom antique reproduction pieces that became the island and armoire pantry. An additional cabinetry company manufactured the transitional style perimeter cabinetry. Three different edge details grace the thick marble tops which had to be scribed carefully to the stone wall. Cable lighting and lamps made from old concrete pillars were incorporated. The restored stone wall serves as a magnificent backdrop for the eye- catching hood and 60” range. Extra dishwasher and refrigerator drawers, an extra-large fireclay apron sink along with many accessories enhance the functionality of this two cook kitchen. The fabulous style and fun-loving personalities of the clients shine through in this wonderful kitchen. If you don’t believe us, “swing” through sometime and see for yourself! Matt Villano Photography
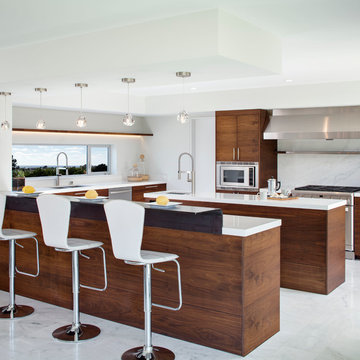
marble backsplash,
Imagen de cocinas en U minimalista extra grande abierto con armarios con paneles lisos, puertas de armario de madera en tonos medios, salpicadero blanco, salpicadero de losas de piedra, una isla, fregadero bajoencimera, electrodomésticos de acero inoxidable, suelo de mármol y suelo gris
Imagen de cocinas en U minimalista extra grande abierto con armarios con paneles lisos, puertas de armario de madera en tonos medios, salpicadero blanco, salpicadero de losas de piedra, una isla, fregadero bajoencimera, electrodomésticos de acero inoxidable, suelo de mármol y suelo gris
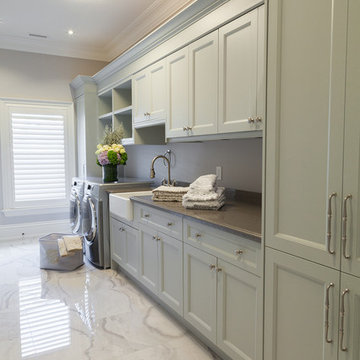
David Khazam Photography
Imagen de cocina lineal clásica extra grande cerrada sin isla con fregadero sobremueble, armarios con paneles empotrados, puertas de armario blancas, encimera de mármol, salpicadero verde, salpicadero con mosaicos de azulejos, electrodomésticos de acero inoxidable y suelo de mármol
Imagen de cocina lineal clásica extra grande cerrada sin isla con fregadero sobremueble, armarios con paneles empotrados, puertas de armario blancas, encimera de mármol, salpicadero verde, salpicadero con mosaicos de azulejos, electrodomésticos de acero inoxidable y suelo de mármol
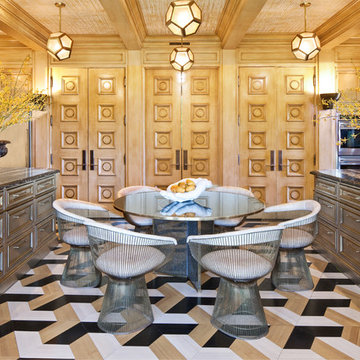
The 10,000 sq. ft. Bellagio Residence was a 1939 Georgian Revival overlooking the manicured links of the Bel Air Country Club that was in need of a modern touch. Stripped down to the studs, Wearstler worked to create an additional 3,000 sq. ft. of living space, pushed up the ceiling heights, broadened windows and doors to allow more light and completely carved out a new master suite upstairs. Mixing the personalities of the clients, one slightly more conservative and focused on comfort, the other a little feistier that wanted something unique, Wearstler took a daredevil approach and created a high-chroma style that has become her new signature approach. Italian antiques, custom rugs inspired by silk scarves, hand-painted wallcoverings, bright hits of color like a tiger print Fuchsia velvet sofa against a plum colored pyramid studded wall and endless amounts of onyx and marble slab walls and floors make for an unapologetically lavish and seductive home.
Photo Credit: Grey Crawford
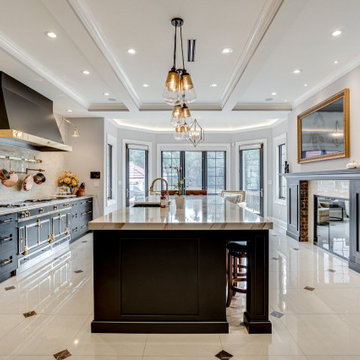
Modelo de cocina comedor mediterránea extra grande con fregadero sobremueble, armarios con rebordes decorativos, puertas de armario negras, encimera de cuarzo compacto, salpicadero beige, salpicadero de mármol, electrodomésticos negros, suelo de mármol, una isla, suelo multicolor y encimeras beige
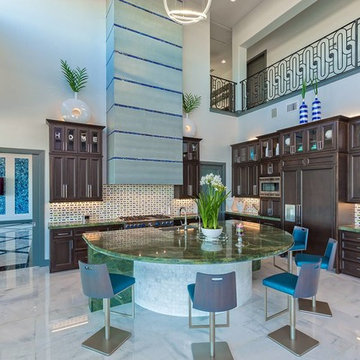
Imagen de cocinas en L actual extra grande abierta con armarios con paneles empotrados, puertas de armario de madera en tonos medios, encimera de granito, salpicadero multicolor, salpicadero de azulejos de cerámica, electrodomésticos de acero inoxidable, suelo de mármol y una isla
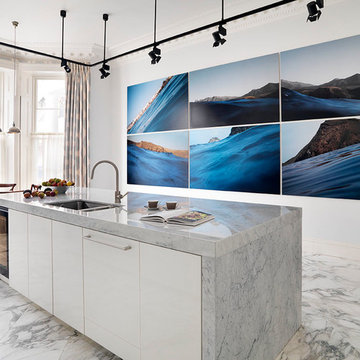
Integrated marble encased island with units and belfast sink.
Tyler Mandic Ltd
Ejemplo de cocina contemporánea extra grande abierta con fregadero sobremueble, armarios con paneles lisos, puertas de armario blancas, encimera de mármol, electrodomésticos con paneles, suelo de mármol y una isla
Ejemplo de cocina contemporánea extra grande abierta con fregadero sobremueble, armarios con paneles lisos, puertas de armario blancas, encimera de mármol, electrodomésticos con paneles, suelo de mármol y una isla

Foto de cocinas en U clásico renovado extra grande abierto con fregadero bajoencimera, armarios con paneles con relieve, puertas de armario negras, encimera de cuarzo compacto, salpicadero verde, salpicadero con mosaicos de azulejos, electrodomésticos con paneles, suelo de mármol, dos o más islas, suelo blanco, encimeras blancas y vigas vistas
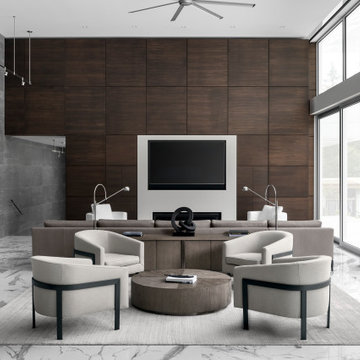
This home is breathtaking! The owners have poured themselves into the fully custom design of their property, ensuring it is truly their dream space - a modern retreat founded on the melding of cool and warm tones, the alluring charm of natural materials, and the refreshing calm of streamlined design. In the kitchen, note the endless flow through the marble floors, floor-to-ceiling windows, waterfall countertop, and smooth slab cabinet doors. The minimalist style in this home is contrasted by the grandeur of its sheer size, and this ultra-modern home, though cool and neutral, holds the potential for many warm evenings with lots of company.
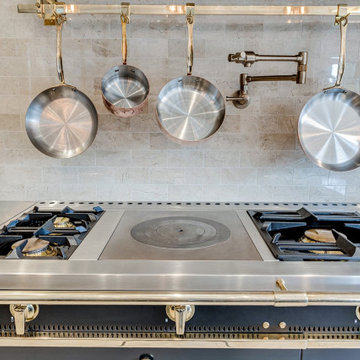
Ejemplo de cocina comedor mediterránea extra grande con fregadero sobremueble, armarios con rebordes decorativos, puertas de armario negras, encimera de cuarzo compacto, salpicadero beige, salpicadero de mármol, electrodomésticos negros, suelo de mármol, una isla, suelo multicolor y encimeras beige
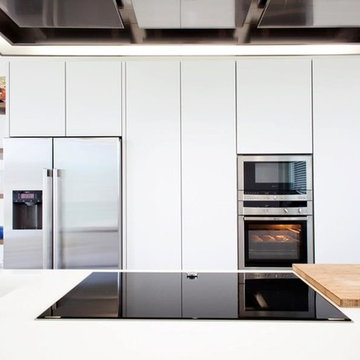
Grande cucina a L con isola e piano snack.
Laccato bianco opaco con rovere tinto cognac.
Elettrodomestici Neff.
Ejemplo de cocinas en L actual extra grande abierta con fregadero encastrado, armarios con paneles lisos, puertas de armario blancas, encimera de acrílico, salpicadero blanco, electrodomésticos de acero inoxidable, suelo de mármol y una isla
Ejemplo de cocinas en L actual extra grande abierta con fregadero encastrado, armarios con paneles lisos, puertas de armario blancas, encimera de acrílico, salpicadero blanco, electrodomésticos de acero inoxidable, suelo de mármol y una isla
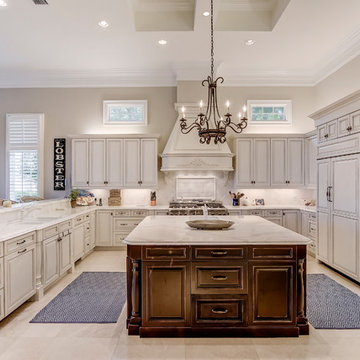
Photo by Bruce Frame. The contrast between the finish colors of the island and rest of the kitchen give the kitchen a sense of warmth that would have otherwise been lost. The seaside theme and colors continue in the kitchen and down the hall to the right, into the laundry room and powder bath.
1.323 ideas para cocinas extra grandes con suelo de mármol
9