1.296 ideas para cocinas extra grandes con suelo blanco
Filtrar por
Presupuesto
Ordenar por:Popular hoy
161 - 180 de 1296 fotos
Artículo 1 de 3

Appliance walls free counter space for preparation. Luxury appliances from SubZero and Miele provide every possible cooking convenience. Undercounter cabinet lighting provides nighttime elegance.
Project Details // White Box No. 2
Architecture: Drewett Works
Builder: Argue Custom Homes
Interior Design: Ownby Design
Landscape Design (hardscape): Greey | Pickett
Landscape Design: Refined Gardens
Photographer: Jeff Zaruba
See more of this project here: https://www.drewettworks.com/white-box-no-2/
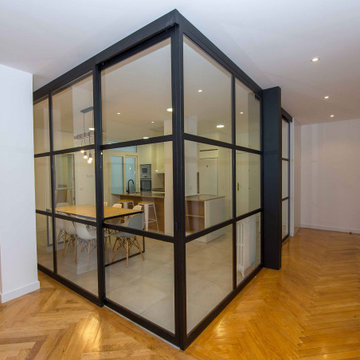
Entre una cocina cerrada y una abierta al salón (o cocina americana), existe otra alternativa: la cocina con paredes acristaladas.
Combina las ventajas de las opciones anteriores. Por un lado se gana en diseño y luminosidad y, por el otro, se mantiene la independencia de la cocina aislándola del resto de la casa de los olores y sonidos propios de esta estancia.
Este es el resultado de la cocina con paredes acristaladas que hemos diseñado y montado dentro de la reforma integral que hemos realizado en este espectacular piso de Madrid para unos clientes el triple de espectaculares.
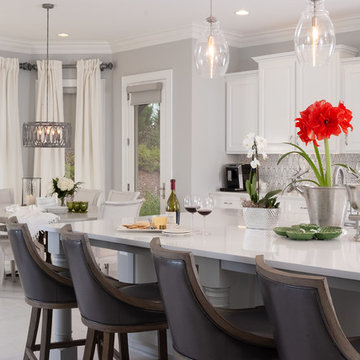
Scott Johnson
Modelo de cocina tradicional extra grande con fregadero bajoencimera, armarios con paneles con relieve, puertas de armario blancas, encimera de acrílico, salpicadero verde, salpicadero de mármol, electrodomésticos de acero inoxidable, una isla, suelo blanco y encimeras blancas
Modelo de cocina tradicional extra grande con fregadero bajoencimera, armarios con paneles con relieve, puertas de armario blancas, encimera de acrílico, salpicadero verde, salpicadero de mármol, electrodomésticos de acero inoxidable, una isla, suelo blanco y encimeras blancas
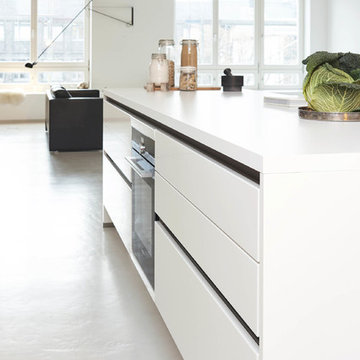
Misha Vetter Fototgrafie
Imagen de cocina industrial extra grande abierta con puertas de armario blancas, salpicadero blanco, una isla, suelo blanco y salpicadero de ladrillos
Imagen de cocina industrial extra grande abierta con puertas de armario blancas, salpicadero blanco, una isla, suelo blanco y salpicadero de ladrillos
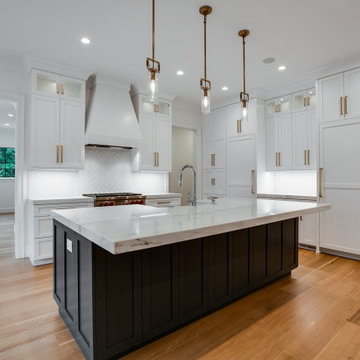
Luxury kitchen in Charlotte NC . We build custom homes and remodels.
Diseño de cocina tradicional renovada extra grande con fregadero bajoencimera, armarios estilo shaker, puertas de armario blancas, encimera de mármol, salpicadero blanco, salpicadero de azulejos de porcelana, suelo de madera en tonos medios, una isla, suelo blanco y encimeras blancas
Diseño de cocina tradicional renovada extra grande con fregadero bajoencimera, armarios estilo shaker, puertas de armario blancas, encimera de mármol, salpicadero blanco, salpicadero de azulejos de porcelana, suelo de madera en tonos medios, una isla, suelo blanco y encimeras blancas
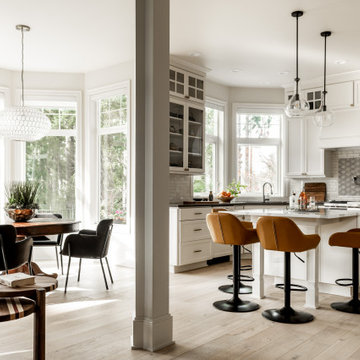
we needed to update the kitchen with new floors, fresh paint, changing knobs, backsplash and new furniture to connect it to the rest of the house nd feel fresh even after long cooking hours.
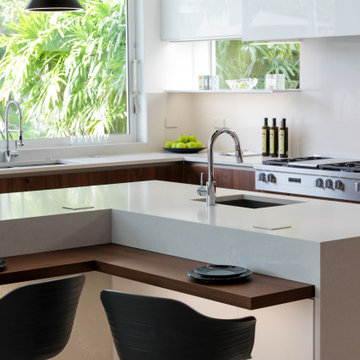
Kitchen, White High Gloss Glass Laminates and American walnut veneers
Diseño de cocinas en U contemporáneo extra grande abierto con fregadero bajoencimera, armarios con paneles lisos, puertas de armario de madera en tonos medios, encimera de cuarzo compacto, salpicadero beige, puertas de cuarzo sintético, electrodomésticos de acero inoxidable, suelo de baldosas de cerámica, una isla, suelo blanco y encimeras beige
Diseño de cocinas en U contemporáneo extra grande abierto con fregadero bajoencimera, armarios con paneles lisos, puertas de armario de madera en tonos medios, encimera de cuarzo compacto, salpicadero beige, puertas de cuarzo sintético, electrodomésticos de acero inoxidable, suelo de baldosas de cerámica, una isla, suelo blanco y encimeras beige
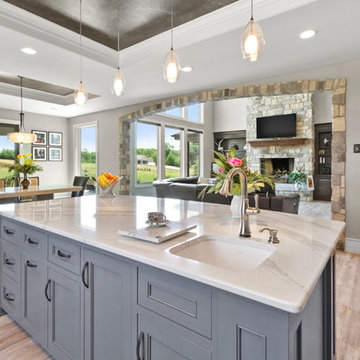
This home is perfect for entertaining with the large open space in the great room, kitchen and dining. A stone archway separates the great room from the kitchen and dining. The kitchen brings more technology into the home with smart appliances. A very comfortable, well-spaced kitchen, large island and two sinks makes cooking for large groups a breeze.
Photography by: KC Media Team
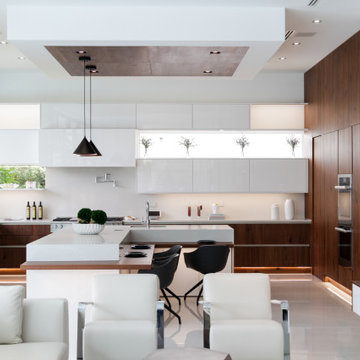
Crisp white high gloss fronts paired with the right Caesarstone countertops and just the right amount of Walnut create a clean and open living environment that combines Kitchen with Living Room in harmony.
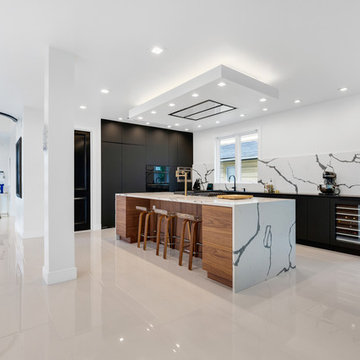
Full custom kitchen with 10' Island and waterfall counter top
Foto de cocina comedor lineal contemporánea extra grande con fregadero de doble seno, armarios con paneles lisos, puertas de armario negras, encimera de mármol, salpicadero blanco, salpicadero de losas de piedra, electrodomésticos de colores, suelo de mármol, una isla, suelo blanco y encimeras negras
Foto de cocina comedor lineal contemporánea extra grande con fregadero de doble seno, armarios con paneles lisos, puertas de armario negras, encimera de mármol, salpicadero blanco, salpicadero de losas de piedra, electrodomésticos de colores, suelo de mármol, una isla, suelo blanco y encimeras negras
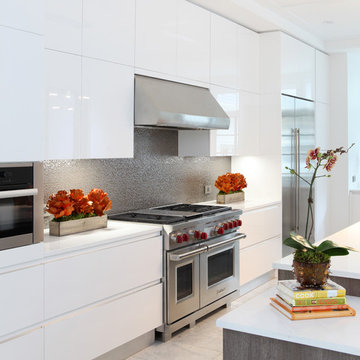
The stainless steel Wolfe range and double oven with tin backsplash and simple white European cabinetry is a simple and elegant look for this expansive kitchen.
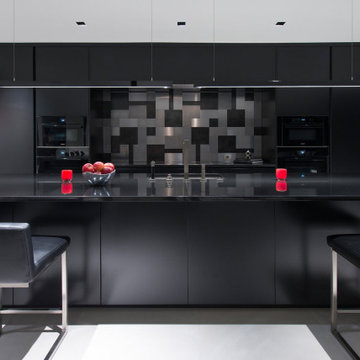
Georgina Avenue Santa Monica luxury home modern all black kitchen. Photo by William MacCollum.
Ejemplo de cocina comedor lineal minimalista extra grande con puertas de armario negras, encimera de granito, salpicadero multicolor, salpicadero de metal, suelo de baldosas de porcelana, una isla, suelo blanco y encimeras negras
Ejemplo de cocina comedor lineal minimalista extra grande con puertas de armario negras, encimera de granito, salpicadero multicolor, salpicadero de metal, suelo de baldosas de porcelana, una isla, suelo blanco y encimeras negras
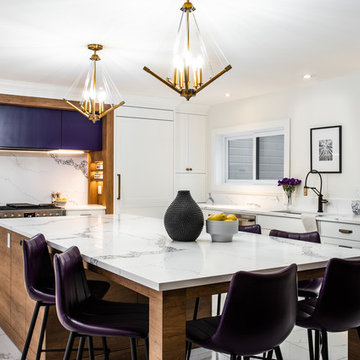
When this family of 7 bought their home, they came to us and said "We want a purple kitchen!". Naturally we jumped at the opportunity to create something outside of the box. With 5 young children, functionality and storage was imperative. We designed the kitchen to accommodate our client's lifestyle and busy household. It houses, 3 floor to ceiling storage compartments, each with its own individual function. First, the "Chef's Pantry", complete with top to bottom pullouts. Secondly, the "Breakfast Pantry", that houses everyday appliances, dinner ware, breakfast cereals and spreads. Finally, the once closet, converted 'Walk In Pantry". The oak frame around the range was specifically designed to allow for quick & easy access to everyday cooking essentials, and serve as a focal point in the space. Additional accessories included in the design were a double garbage pull out bin, retractable shelf for smaller, yet heavy appliances, Tupperware organizer, 2 spice pulls, and 2 Le Mans corner organizers. We opted for bespoke cabinetry, with an HDF painted & and oak construction, paired with purple and champagne bronze accents to tie it all together. Overall, this once dull and poorly organized kitchen is now the embodiment of bright, bold and beautiful, offering this colorful family comfort and convenience as they live life as an expression of their values.
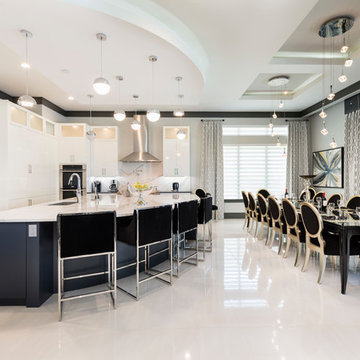
Modelo de cocinas en L minimalista extra grande abierta con fregadero de doble seno, armarios con paneles lisos, puertas de armario blancas, encimera de granito, salpicadero multicolor, salpicadero de losas de piedra, electrodomésticos de acero inoxidable, suelo de baldosas de porcelana, una isla y suelo blanco
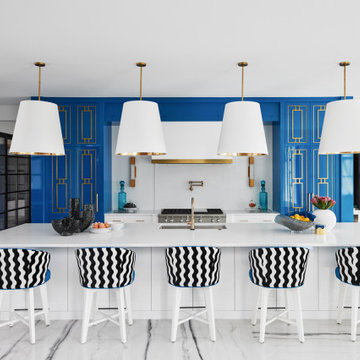
Imagen de cocina comedor actual extra grande con fregadero bajoencimera, salpicadero blanco, electrodomésticos de acero inoxidable, una isla, suelo blanco y encimeras blancas
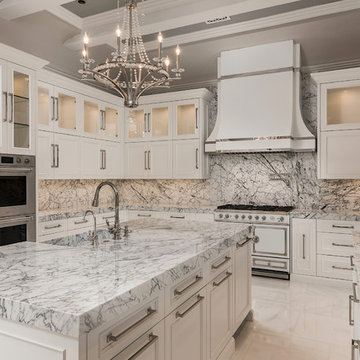
World Renowned Architecture Firm Fratantoni Design created this beautiful home! They design home plans for families all over the world in any size and style. They also have in-house Interior Designer Firm Fratantoni Interior Designers and world class Luxury Home Building Firm Fratantoni Luxury Estates! Hire one or all three companies to design and build and or remodel your home!
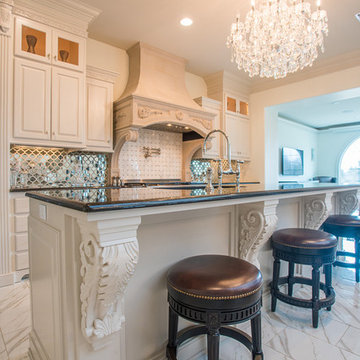
Stephen Byrne, Inik Designs LLC
Ejemplo de cocina lineal clásica extra grande abierta con fregadero encastrado, armarios con puertas mallorquinas, puertas de armario blancas, encimera de granito, salpicadero metalizado, salpicadero con efecto espejo, electrodomésticos de acero inoxidable, suelo de baldosas de cerámica, dos o más islas y suelo blanco
Ejemplo de cocina lineal clásica extra grande abierta con fregadero encastrado, armarios con puertas mallorquinas, puertas de armario blancas, encimera de granito, salpicadero metalizado, salpicadero con efecto espejo, electrodomésticos de acero inoxidable, suelo de baldosas de cerámica, dos o más islas y suelo blanco
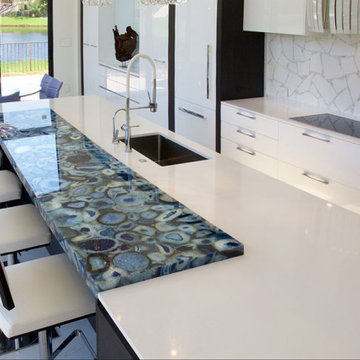
I was asked to update and design a new kitchen for my New Jersey client who has a home in Boca Raton. The project involved expanding the existing ranch and design a contemporary white kitchen. Below are the results of incorporating not only fine Italian cabinetry from a local Boca showroom but also a juxtaposition of textures and colors. Selecting the CeasarStone blue agate made the difference of a spectacular kitchen creating an artistic approach for the 14 ft island. The blue agate is imbedded within the white quarts counter. The wall cabinetry is a plethora of storage and so interesting with it's Post & Lintel dark wood frame design that plays with contrasts/ Shapes and textures abound with each interesting aspect like the irregular shaped back splash indispersed with mother of pearl mosaics. the client wanted a one of a kind chandelier and we designed it for her incorporating good functional and LED ambient lighting.
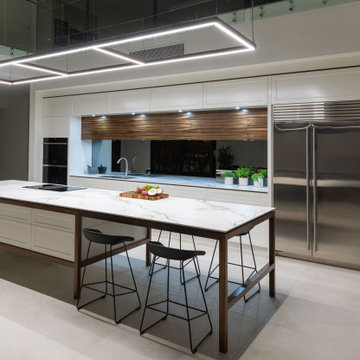
The strong architectural influence set by the home were thoughtfully considered when designing and creating the kitchen
and pantry spaces. The collaboration between, a functional design, a tasteful timeless colour palette and modern materials and appliances create a unique space that compliments the range of living, dining and entertaining areas within this tropical home.

Informal dining is tucked neatly to the side of this three-island kitchen. Rift-cut walnut millwork is topped with Blizzard Caesarstone. Appliances are housed in vertical millwork banks flanking the islands.
Project Details // White Box No. 2
Architecture: Drewett Works
Builder: Argue Custom Homes
Interior Design: Ownby Design
Landscape Design (hardscape): Greey | Pickett
Landscape Design: Refined Gardens
Photographer: Jeff Zaruba
See more of this project here: https://www.drewettworks.com/white-box-no-2/
1.296 ideas para cocinas extra grandes con suelo blanco
9