157 ideas para cocinas extra grandes con encimeras verdes
Filtrar por
Presupuesto
Ordenar por:Popular hoy
61 - 80 de 157 fotos
Artículo 1 de 3
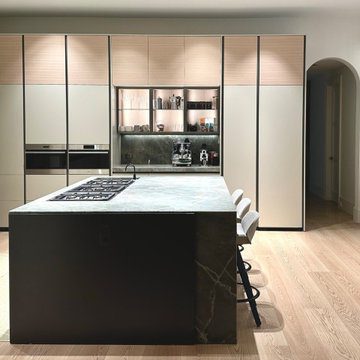
A large kitchen composition in matte lacquer and light oak wood veneer. Pewter metal detailing and glass cabinetry.
Modelo de cocina moderna extra grande con armarios con paneles lisos, electrodomésticos con paneles, suelo de madera clara, suelo beige y encimeras verdes
Modelo de cocina moderna extra grande con armarios con paneles lisos, electrodomésticos con paneles, suelo de madera clara, suelo beige y encimeras verdes

Every remodel comes with its new challenges and solutions. Our client built this home over 40 years ago and every inch of the home has some sentimental value. They had outgrown the original kitchen. It was too small, lacked counter space and storage, and desperately needed an updated look. The homeowners wanted to open up and enlarge the kitchen and let the light in to create a brighter and bigger space. Consider it done! We put in an expansive 14 ft. multifunctional island with a dining nook. We added on a large, walk-in pantry space that flows seamlessly from the kitchen. All appliances are new, built-in, and some cladded to match the custom glazed cabinetry. We even installed an automated attic door in the new Utility Room that operates with a remote. New windows were installed in the addition to let the natural light in and provide views to their gorgeous property.
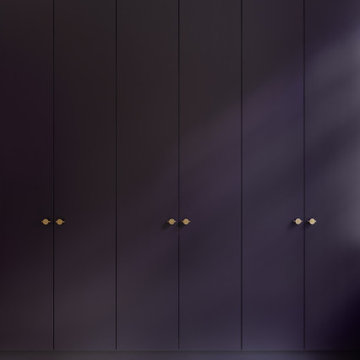
Sanierung einer Stadtvilla in Köln nach dem fantastischen Konzept von Keßler Plescher Architekten PartG mbH. Die lichtdurchflutete, großzügige Küche ist gleich in mehrfacher Hinsicht ein Hingucker. Die Arbeitsplatte aus grünem Marmor wirkt in Kombination mit den lila Fronten und den brünierten Messingteilen edel, zeitlos und stylisch.
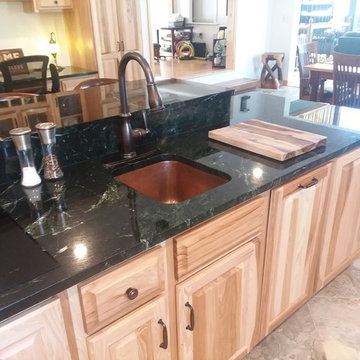
Verde Antique serpentine, sometimes sold as green marble, is a deep, rich green with black and white veining. This stone was mined in Vermont.
Modelo de cocina de estilo de casa de campo extra grande con armarios con paneles con relieve, puertas de armario de madera clara, encimera de mármol, una isla, encimeras verdes, salpicadero beige, salpicadero de azulejos de cerámica, electrodomésticos de acero inoxidable, suelo de baldosas de porcelana, suelo beige y fregadero sobremueble
Modelo de cocina de estilo de casa de campo extra grande con armarios con paneles con relieve, puertas de armario de madera clara, encimera de mármol, una isla, encimeras verdes, salpicadero beige, salpicadero de azulejos de cerámica, electrodomésticos de acero inoxidable, suelo de baldosas de porcelana, suelo beige y fregadero sobremueble
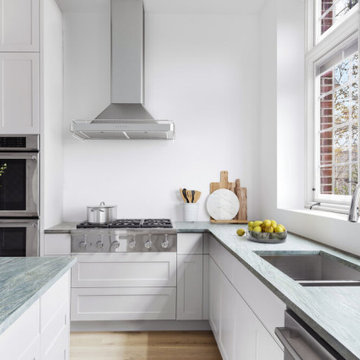
During this gut renovation of a 3,950 sq. ft., four bed, three bath stately landmarked townhouse in Clinton Hill, the homeowners sought to significantly change the layout and upgrade the design of the home with a two-story extension to better suit their young family. The double story extension created indoor/outdoor access on the garden level; a large, light-filled kitchen (which was relocated from the third floor); and an outdoor terrace via the master bedroom on the second floor. The homeowners also completely updated the rest of the home, including four bedrooms, three bathrooms, a powder room, and a library. The owner’s triplex connects to a full-independent garden apartment, which has backyard access, an indoor/outdoor living area, and its own entrance.
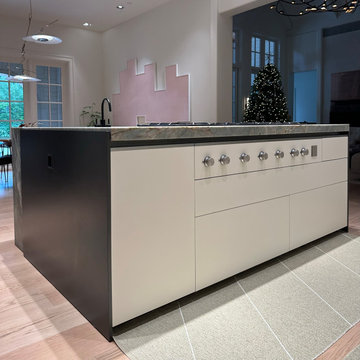
A large kitchen composition in matte lacquer and light oak wood veneer. Pewter metal detailing and glass cabinetry.
Ejemplo de cocina moderna extra grande con armarios con paneles lisos, electrodomésticos con paneles, suelo de madera clara, suelo beige y encimeras verdes
Ejemplo de cocina moderna extra grande con armarios con paneles lisos, electrodomésticos con paneles, suelo de madera clara, suelo beige y encimeras verdes
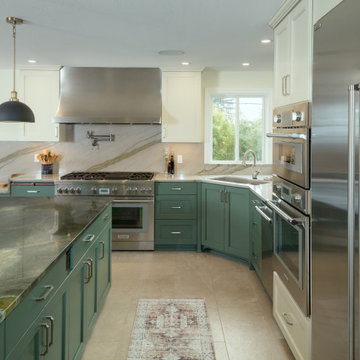
This Kitchen is truly a baker’s dream! These homeowners love baking but struggled with their existing tiny Kitchen. They knew they needed more space with a Kitchen that had a large island, and materials that could support their baking needs with minimal maintenance. We added 600 square feet onto the back of the house to create a larger Kitchen on the main level and a larger Primary Bedroom and Closet in the daylight basement. This allowed ample space to install a 48-inch range with 54-inch hood, double wall ovens, a 60-inch refrigerator and freezer, and a 104-inch long island without the appliances overpowering the room, keeping the Kitchen well-proportioned and comfortable to work in. When they found the Golden Lightning granite countertop they were inspired, and the rest of the material selections followed shortly behind. We decided to highlight the Oregon Falls quartzite countertops, which complement the Golden Lightning perfectly, by installing the quartzite as a full-height backsplash. This full-height backsplash is easy to maintain with a quick wipe-down after they finish cooking at their range. In the basement, these homeowners got the Primary Bedroom and Closet of their dreams with custom built-in cabinetry featuring an island of drawers and a Rainforest Marble countertop.
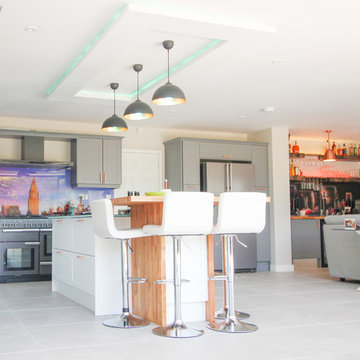
A spacious seating area is perfect for grabbing a quick bite around the kitchen island. The sleek white chairs lovingly complement the light brown finish of the wooden eating station.
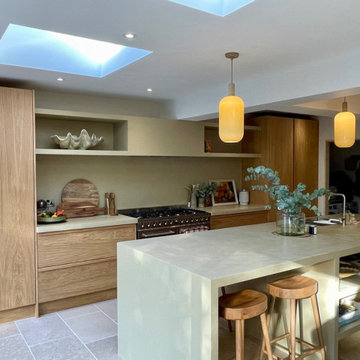
Diseño de cocina comedor lineal actual extra grande con puertas de armario de madera oscura, electrodomésticos de acero inoxidable, una isla, suelo gris y encimeras verdes
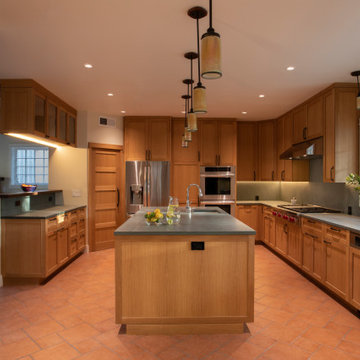
Ejemplo de cocina de estilo americano extra grande con fregadero sobremueble, armarios estilo shaker, puertas de armario de madera oscura, encimera de esteatita, salpicadero gris, salpicadero de pizarra, electrodomésticos de acero inoxidable, suelo de baldosas de porcelana, una isla, suelo marrón y encimeras verdes
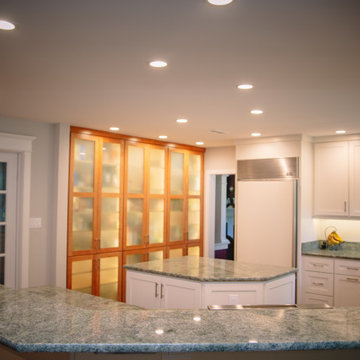
Diseño de cocina minimalista extra grande con fregadero bajoencimera, armarios tipo vitrina, puertas de armario de madera clara, encimera de cuarcita, electrodomésticos con paneles, suelo de madera oscura, una isla, suelo marrón y encimeras verdes
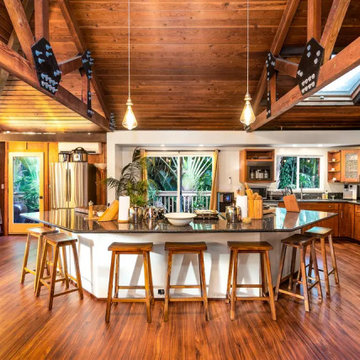
Diseño de cocina abovedada tropical extra grande con fregadero bajoencimera, armarios tipo vitrina, puertas de armario de madera oscura, encimera de granito, electrodomésticos de acero inoxidable, suelo vinílico, una isla y encimeras verdes
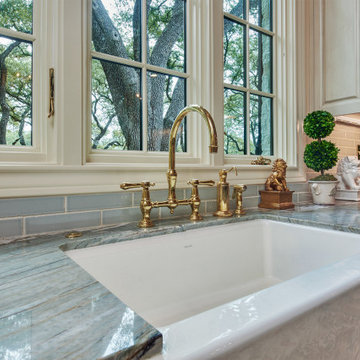
Every remodel comes with its new challenges and solutions. Our client built this home over 40 years ago and every inch of the home has some sentimental value. They had outgrown the original kitchen. It was too small, lacked counter space and storage, and desperately needed an updated look. The homeowners wanted to open up and enlarge the kitchen and let the light in to create a brighter and bigger space. Consider it done! We put in an expansive 14 ft. multifunctional island with a dining nook. We added on a large, walk-in pantry space that flows seamlessly from the kitchen. All appliances are new, built-in, and some cladded to match the custom glazed cabinetry. We even installed an automated attic door in the new Utility Room that operates with a remote. New windows were installed in the addition to let the natural light in and provide views to their gorgeous property.
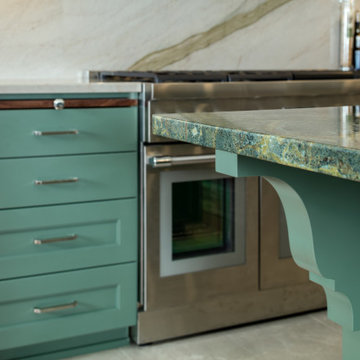
This Kitchen is truly a baker’s dream! These homeowners love baking but struggled with their existing tiny Kitchen. They knew they needed more space with a Kitchen that had a large island, and materials that could support their baking needs with minimal maintenance. We added 600 square feet onto the back of the house to create a larger Kitchen on the main level and a larger Primary Bedroom and Closet in the daylight basement. This allowed ample space to install a 48-inch range with 54-inch hood, double wall ovens, a 60-inch refrigerator and freezer, and a 104-inch long island without the appliances overpowering the room, keeping the Kitchen well-proportioned and comfortable to work in. When they found the Golden Lightning granite countertop they were inspired, and the rest of the material selections followed shortly behind. We decided to highlight the Oregon Falls quartzite countertops, which complement the Golden Lightning perfectly, by installing the quartzite as a full-height backsplash. This full-height backsplash is easy to maintain with a quick wipe-down after they finish cooking at their range. In the basement, these homeowners got the Primary Bedroom and Closet of their dreams with custom built-in cabinetry featuring an island of drawers and a Rainforest Marble countertop.
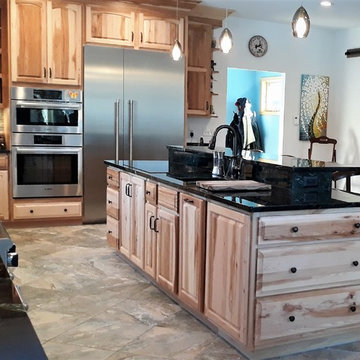
The bi-level island has storage on two sides, with a prep sink and induction cooktop.
Ejemplo de cocina de estilo de casa de campo extra grande con armarios con paneles con relieve, puertas de armario de madera clara, encimera de mármol, una isla, encimeras verdes, fregadero sobremueble, salpicadero beige, salpicadero de azulejos de cerámica, electrodomésticos de acero inoxidable, suelo de baldosas de porcelana y suelo beige
Ejemplo de cocina de estilo de casa de campo extra grande con armarios con paneles con relieve, puertas de armario de madera clara, encimera de mármol, una isla, encimeras verdes, fregadero sobremueble, salpicadero beige, salpicadero de azulejos de cerámica, electrodomésticos de acero inoxidable, suelo de baldosas de porcelana y suelo beige
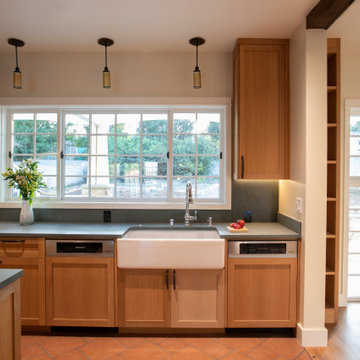
Modelo de cocina de estilo americano extra grande con fregadero sobremueble, armarios estilo shaker, puertas de armario de madera oscura, encimera de esteatita, salpicadero gris, salpicadero de pizarra, electrodomésticos de acero inoxidable, suelo de baldosas de porcelana, una isla, suelo marrón y encimeras verdes
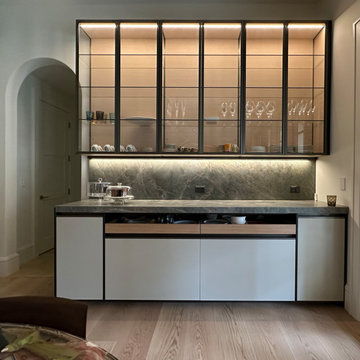
A large kitchen composition in matte lacquer and light oak wood veneer. Pewter metal detailing and glass cabinetry.
Diseño de cocina minimalista extra grande con armarios con paneles lisos, electrodomésticos con paneles, suelo de madera clara, suelo beige y encimeras verdes
Diseño de cocina minimalista extra grande con armarios con paneles lisos, electrodomésticos con paneles, suelo de madera clara, suelo beige y encimeras verdes
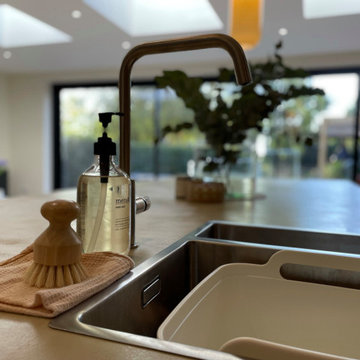
Ejemplo de cocina comedor lineal contemporánea extra grande con puertas de armario de madera oscura, electrodomésticos de acero inoxidable, una isla, suelo gris y encimeras verdes
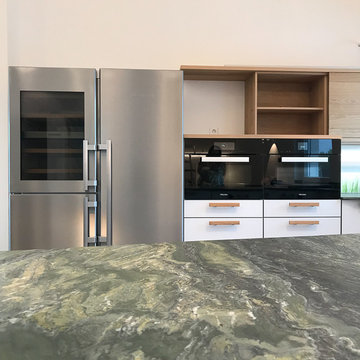
Foto de cocina actual extra grande abierta con fregadero de doble seno, armarios tipo vitrina, puertas de armario blancas, encimera de granito, salpicadero de vidrio templado, electrodomésticos negros, península y encimeras verdes
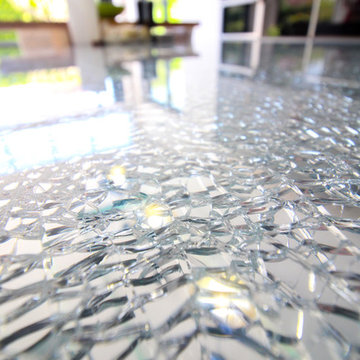
WOW - the broken glass countertops found throughout the kitchen space are genuinely magnificent. This close up demonstrates how each area of the countertop is totally unique thanks to the individual cracks in the glass. The reflection of natural light upon the glass has an utterly stunning effect.
157 ideas para cocinas extra grandes con encimeras verdes
4