3.333 ideas para cocinas extra grandes con encimeras grises
Filtrar por
Presupuesto
Ordenar por:Popular hoy
181 - 200 de 3333 fotos
Artículo 1 de 3
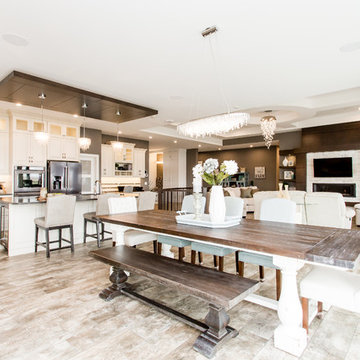
Ian Hennes Photography
Ejemplo de cocina de estilo de casa de campo extra grande con fregadero bajoencimera, armarios con paneles con relieve, puertas de armario blancas, encimera de cuarzo compacto, salpicadero blanco, salpicadero con mosaicos de azulejos, electrodomésticos de acero inoxidable, suelo de baldosas de cerámica, una isla, suelo beige y encimeras grises
Ejemplo de cocina de estilo de casa de campo extra grande con fregadero bajoencimera, armarios con paneles con relieve, puertas de armario blancas, encimera de cuarzo compacto, salpicadero blanco, salpicadero con mosaicos de azulejos, electrodomésticos de acero inoxidable, suelo de baldosas de cerámica, una isla, suelo beige y encimeras grises
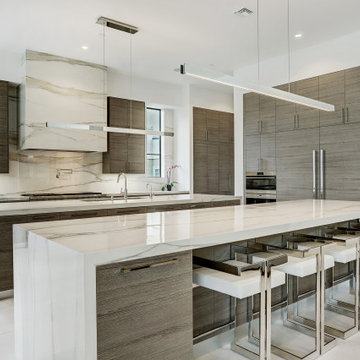
Diseño de cocinas en L gris y blanca contemporánea extra grande con fregadero bajoencimera, armarios con paneles lisos, puertas de armario de madera oscura, salpicadero verde, electrodomésticos con paneles, dos o más islas, suelo gris y encimeras grises
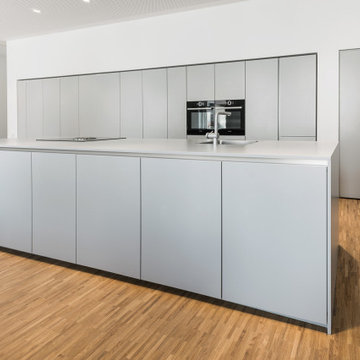
Ejemplo de cocina contemporánea extra grande abierta con armarios con paneles lisos, puertas de armario grises, encimera de laminado, electrodomésticos negros, suelo de madera en tonos medios, una isla, suelo marrón y encimeras grises
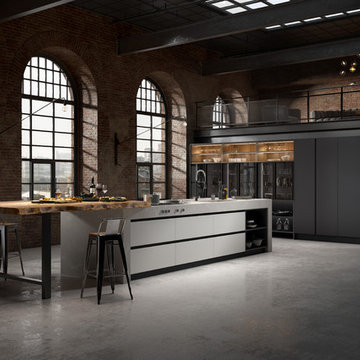
Vast industrial kitchen in a warehouse setting with dark tones and textures. Polished concrete and rustic wrought iron with dark metal frames. CGI 2019, design and production by www.pikcells.com for Springhill Kitchens
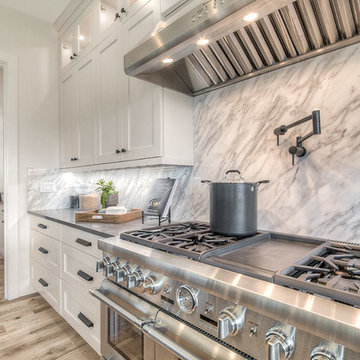
Ejemplo de cocinas en L tradicional renovada extra grande abierta con fregadero bajoencimera, armarios con paneles empotrados, puertas de armario blancas, electrodomésticos de acero inoxidable, suelo de madera clara, una isla y encimeras grises
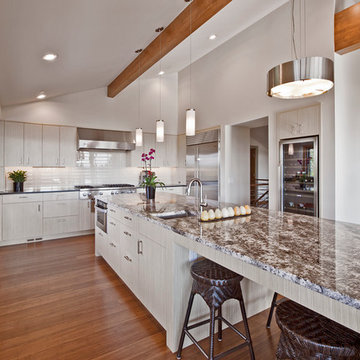
Foto de cocinas en U contemporáneo extra grande abierto con fregadero bajoencimera, armarios con paneles lisos, puertas de armario de madera clara, encimera de granito, salpicadero blanco, salpicadero de azulejos de vidrio, electrodomésticos de acero inoxidable, suelo de madera en tonos medios, una isla, suelo marrón y encimeras grises
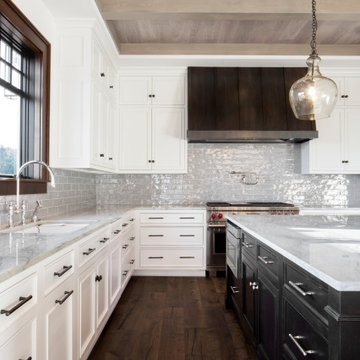
When planning this custom residence, the owners had a clear vision – to create an inviting home for their family, with plenty of opportunities to entertain, play, and relax and unwind. They asked for an interior that was approachable and rugged, with an aesthetic that would stand the test of time. Amy Carman Design was tasked with designing all of the millwork, custom cabinetry and interior architecture throughout, including a private theater, lower level bar, game room and a sport court. A materials palette of reclaimed barn wood, gray-washed oak, natural stone, black windows, handmade and vintage-inspired tile, and a mix of white and stained woodwork help set the stage for the furnishings. This down-to-earth vibe carries through to every piece of furniture, artwork, light fixture and textile in the home, creating an overall sense of warmth and authenticity.
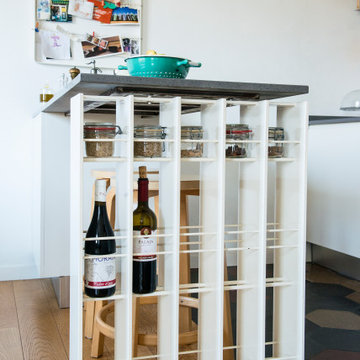
Ejemplo de cocina moderna extra grande abierta con fregadero bajoencimera, armarios con paneles lisos, puertas de armario blancas, encimera de cuarzo compacto, salpicadero blanco, suelo de azulejos de cemento, península, suelo multicolor y encimeras grises
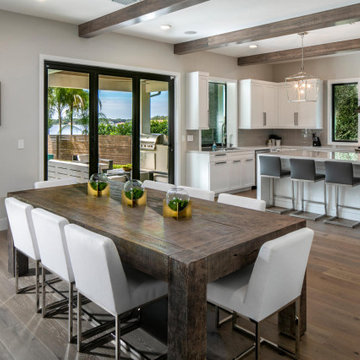
Open Plan Dining Room & Kitchen showcasing a large Family Style Table with Dining Chairs upholstered in white performance fabric. In the back ground the Kitchen showcases Modern Custom Shaker Style Cabinetry and Stainless Steel Appliances with Quartz Countertops and Glass Subway tile Backsplash. The blend of natural tones and textures creates a memorable and appealing space.
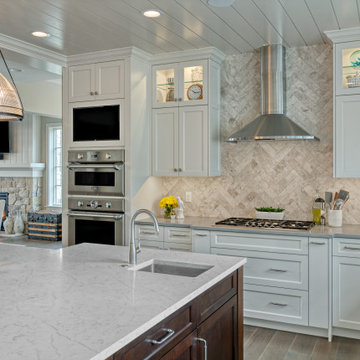
Modelo de cocinas en U costero extra grande abierto con fregadero bajoencimera, armarios con paneles lisos, puertas de armario blancas, encimera de granito, salpicadero multicolor, salpicadero de azulejos de piedra, suelo laminado, una isla, suelo marrón y encimeras grises
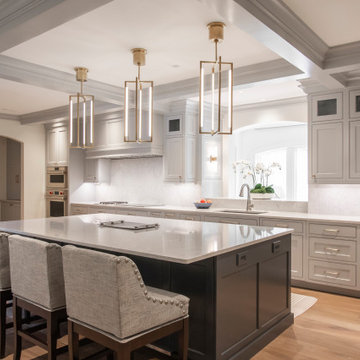
Modelo de cocina lineal clásica renovada extra grande abierta con armarios con rebordes decorativos, puertas de armario grises, encimera de cuarzo compacto, salpicadero verde, una isla y encimeras grises
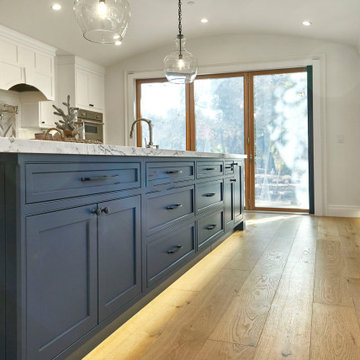
Imagen de cocinas en U clásico extra grande abierto con fregadero sobremueble, armarios con rebordes decorativos, puertas de armario blancas, encimera de cuarcita, salpicadero blanco, salpicadero de azulejos de cerámica, electrodomésticos de acero inoxidable, suelo de madera clara, una isla, suelo beige y encimeras grises
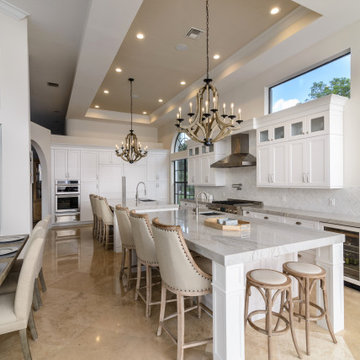
Ejemplo de cocina mediterránea extra grande con fregadero bajoencimera, armarios estilo shaker, puertas de armario blancas, salpicadero blanco, electrodomésticos con paneles, dos o más islas, suelo beige y encimeras grises
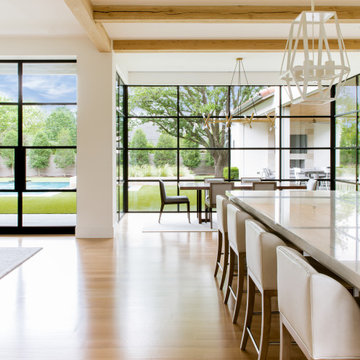
Modelo de cocina tradicional renovada extra grande abierta con encimera de mármol, suelo de madera clara, una isla, suelo marrón y encimeras grises
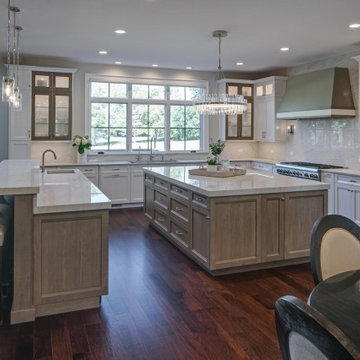
Our clients were ready to update their kitchen with soft and subtle colors to blend in with the home’s recently updated interior. It was also time to improve the layout. The kitchen needed to be reconfigured in order to facilitate a three-generation family and occasional entertaining.
Design Objectives
-Brighten up to blend with the home’s interior and flow into the adjacent family room area
-Incorporate specific storage for pantry items like bulk ingredients and small appliances
-Designate areas for a coffee bar, multiple prep areas and seating while highlighting a dry bar for display
-Keep clutter off of counters for a seamless design that facilitates visual flow through the entire area
Design Challenges
-Make a subtle statement with contrasting cabinets and countertops
-Incorporate a stand-alone, statement-making dry bar just outside the main kitchen space
-Design a statement hood that serves as a focal point without interrupting visual flow
-Update and add lighting to add more task, accent and overhead brightness.
-Have the space be usable for different tasks by different family members at the same time
-Create a space that looks classy and formal but is still inviting.
Design Solutions
-A soft grey stain and white paint were used on all the cabinets. On only the wall cabinets flanking the window was the grey introduced on the frame to make a pop against the white paint.
-The white-painted refrigerator and freezer door panel style is a custom reeded look that adds a soft contrasting detail against the main door style. Along with the open grey-stained interior cabinet above, it looks like a piece of furniture.
-The same soft tones were used for the countertops and a full, high backsplash of Chamonix quartzite that tied everything together. It’s an elegant backdrop for the hood.
-The Dry Bar, even though showcasing a dark stained cabinet, stays open and bright with a full mirror backsplash, wood retained glass floating shelves and glass wall cabinet doors. Brushed brass trim details and a fun light fixture add a pop of character.
-The same reeded door style as the refrigerator was used on the base doors of the dry bar to tie in with the kitchen.
-About 2/3 of the existing walk-in pantry was carved out for the new dry bar footprint while still keeping a shallow-depth pantry space for storage.
-The homeowners wanted a beautiful hood but didn’t want it to dominate the design. We kept the lines of the hood simple. The soft stainless steel body has a bottom accent that incorporates both the grey stain and white-painted cabinet colors.
-Even though the Kitchen had a lot of natural light from the large window, it was important to have task and subtle feature lighting. Recessed cans provide overall lighting while clear pendants shine down on the 2nd level of the seating area on the island.
-The circular clear chandelier is the statement piece over the main island while the pendants flanking the hood emphasize the quartzite backsplash and add as accent lighting in the evening along with the interior cabinet lights.
With three generations living in the home it was important to have areas that multiple family members could use at the same time without being in each other’s way. The design incorporates different zones like the coffee bar, charging station, dry bar and refrigerator drawers.
The softness of the colors and classic feel of the wood floor keep kitchen is inviting and calming.

10' ceilings and 2-story windows surrounding this space (not in view) bring plenty of natural light into this casual and contemporary cook's kitchen. Other views of this kitchen and the adjacent Great Room are also available on houzz. Builder: Robert Egge Construction (Woodinville, WA). Cabinets: Jesse Bay Cabinets (Port Angeles, WA) Design: Studio 212 Interiors

Made from FSC Certified solid wood oak kitchen full custom design U shaped kitchen. Marble benchtops flow to the ceiling. Brush brass skirting boards with seamless push to open doors. Eco friendly natrual vegatable oil light grey flooring high quaitly seamless alternative. Matt black power coated slide to open kitchen windows.

Diseño de cocina abovedada y gris y blanca moderna extra grande abierta con fregadero bajoencimera, armarios con paneles lisos, puertas de armario blancas, electrodomésticos negros, una isla, suelo beige, encimeras grises, encimera de granito, salpicadero verde, puertas de granito y suelo vinílico
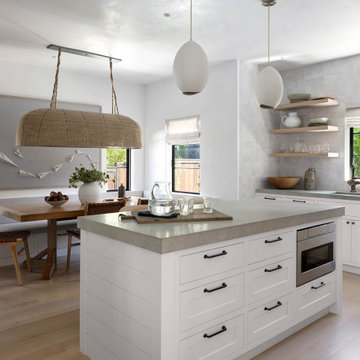
The three-level Mediterranean revival home started as a 1930s summer cottage that expanded downward and upward over time. We used a clean, crisp white wall plaster with bronze hardware throughout the interiors to give the house continuity. A neutral color palette and minimalist furnishings create a sense of calm restraint. Subtle and nuanced textures and variations in tints add visual interest. The stair risers from the living room to the primary suite are hand-painted terra cotta tile in gray and off-white. We used the same tile resource in the kitchen for the island's toe kick.
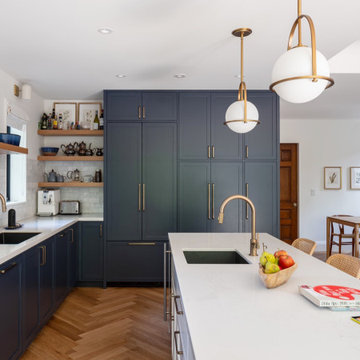
Modelo de cocinas en L tradicional renovada extra grande abierta con fregadero bajoencimera, armarios con paneles empotrados, puertas de armario azules, encimera de cuarzo compacto, salpicadero verde, salpicadero de azulejos de piedra, electrodomésticos de acero inoxidable, suelo de madera en tonos medios, una isla, suelo marrón, encimeras grises y bandeja
3.333 ideas para cocinas extra grandes con encimeras grises
10