655 ideas para cocinas extra grandes con bandeja
Filtrar por
Presupuesto
Ordenar por:Popular hoy
21 - 40 de 655 fotos
Artículo 1 de 3

C'est sur les hauteurs de Monthléry que nos clients ont décidé de construire leur villa. En grands amateurs de cuisine, c'est naturellement qu'ils ont attribué une place centrale à leur cuisine. Convivialité & bon humeur au rendez-vous. + d'infos / Conception : Céline Blanchet - Montage : Patrick CIL - Meubles : Laque brillante - Plan de travail : Quartz Silestone Blanco Zeus finition mat, cuve intégrée quartz assorti et mitigeur KWC, cuve et mitigeur 2 Blanco - Electroménagers : plaque AEG, hotte ROBLIN, fours et tiroir chauffant AEG, machine à café et lave-vaisselle Miele, réfrigérateur Siemens, Distributeur d'eau Sequoïa
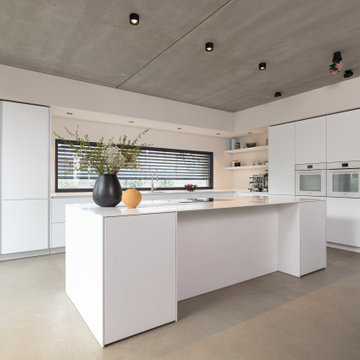
Trotz ihrer Größe wirkt diese Küche nicht zu wuchtig. An der Insel ist schon der Platz für ein paar gemütliche Barhocker.
Modelo de cocinas en L gris y blanca actual extra grande abierta con armarios con paneles lisos, puertas de armario blancas, encimera de acrílico, electrodomésticos de acero inoxidable, suelo de cemento, una isla, suelo gris, encimeras blancas y bandeja
Modelo de cocinas en L gris y blanca actual extra grande abierta con armarios con paneles lisos, puertas de armario blancas, encimera de acrílico, electrodomésticos de acero inoxidable, suelo de cemento, una isla, suelo gris, encimeras blancas y bandeja
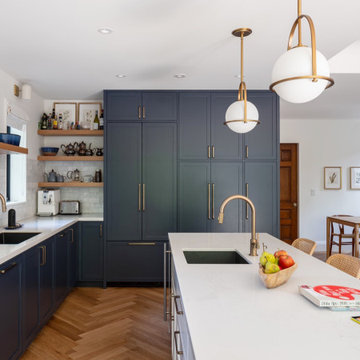
Modelo de cocinas en L tradicional renovada extra grande abierta con fregadero bajoencimera, armarios con paneles empotrados, puertas de armario azules, encimera de cuarzo compacto, salpicadero verde, salpicadero de azulejos de piedra, electrodomésticos de acero inoxidable, suelo de madera en tonos medios, una isla, suelo marrón, encimeras grises y bandeja

A modern take on the "open concept" Gourmet Kitchen and Family Room. Walls of glass drench these spaces in natural light, while porcelain tile flooring and contemporary chandeliers tie the space together.
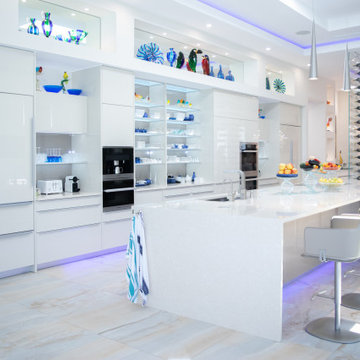
Diseño de cocina contemporánea extra grande con fregadero bajoencimera, armarios con paneles lisos, puertas de armario blancas, electrodomésticos de acero inoxidable, una isla, suelo beige, encimeras blancas y bandeja

The French Chateau kitchen features double islands, a brick ceiling, farm sink, wood floors, and pendant lighting. The white cabinets and marble countertops add to the French design. A brick tray ceiling adds architectural interest. The kitchen opens up to the Great Room and to the Dining Room.

Around the corner in the kitchen, the stained rift sawn walnut is repeated on some of the cabinetry and the vent hood, again providing a warm contrast to the cool white pallet. The porcelain countertops and backsplash are a convincing substitute for Calacatta gold at a fraction of the price and much more durability, and the 2” mitered edge and waterfall sides add luxury. The glass stacks back into the wall and allows seamless access to the home’s stunning outdoor kitchen, dining and lounge.
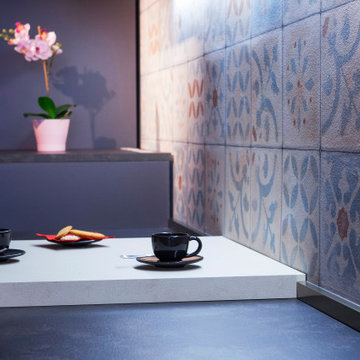
Finte piastrelle simil cementine per il paraschizzi della cucina, interamente dipinto a mano e direttamente su muro con un effetto finale da ingannare l'occhio e farle sembrare vere piastrelle.
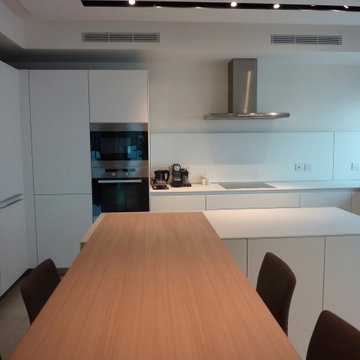
Cucina Bulthaup in laminato bianco con varie colonne per elettrodomestici e dispensa. Isola centrale con tavolo alto snack impiallacciato rovere naturale.
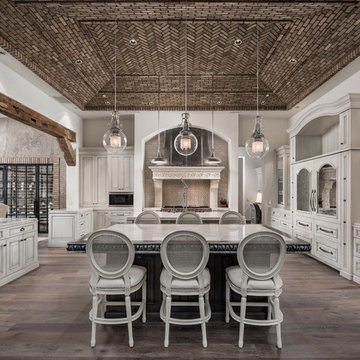
The French Chateau kitchen features double islands with pendant lighting. The white kitchen cabinets, pendant lighting, exposed beams, and marble countertops add to the French design. A brick tray ceiling adds depth and detail.

Behind doors that look like cabinetry (if closed) is a generous walk-in pantry. It offers another sink, second dishwasher and additional storage.
Modelo de cocinas en L clásica renovada extra grande con despensa, fregadero sobremueble, armarios estilo shaker, puertas de armario blancas, encimera de acrílico, salpicadero blanco, salpicadero de azulejos de porcelana, electrodomésticos de acero inoxidable, suelo de madera clara, dos o más islas, suelo marrón, encimeras blancas y bandeja
Modelo de cocinas en L clásica renovada extra grande con despensa, fregadero sobremueble, armarios estilo shaker, puertas de armario blancas, encimera de acrílico, salpicadero blanco, salpicadero de azulejos de porcelana, electrodomésticos de acero inoxidable, suelo de madera clara, dos o más islas, suelo marrón, encimeras blancas y bandeja
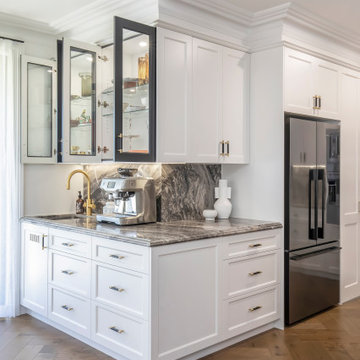
This luxurious Hamptons design offers a stunning kitchen with all the modern appliances necessary for any cooking aficionado. Featuring an opulent natural stone benchtop and splashback, along with a dedicated butlers pantry coffee bar - designed exclusively by The Renovation Broker - this abode is sure to impress even the most discerning of guests!
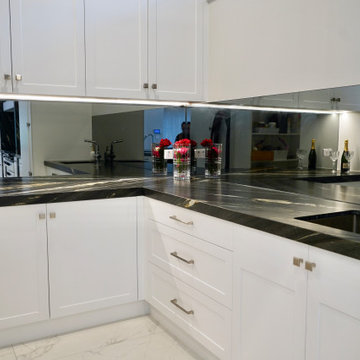
GRAND OPULANCE
- Large custom designed kitchen and butlers pantry, using the 'shaker' profile in a white satin polyurethane
- Extra high custom tall cabinetry
- Butlers pantry, with ample storage and wet area
- Custom made mantle, with metal detailing
- Large glass display cabinets with glass shelves
- Integrated fridge, freezer, dishwasher and bin units
- Natural marble used throughout the whole kitchen
- Large island with marble waterfall ends
- Smokey mirror splashback
- Satin nickel hardware
- Blum hardware
Sheree Bounassif, Kitchens by Emanuel
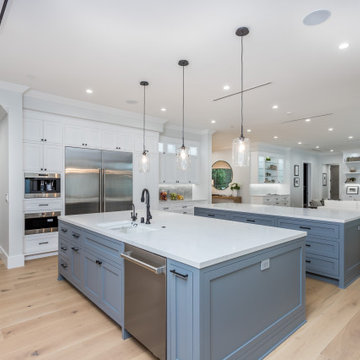
Newly constructed Smart home with attached 3 car garage in Encino! A proud oak tree beckons you to this blend of beauty & function offering recessed lighting, LED accents, large windows, wide plank wood floors & built-ins throughout. Enter the open floorplan including a light filled dining room, airy living room offering decorative ceiling beams, fireplace & access to the front patio, powder room, office space & vibrant family room with a view of the backyard. A gourmets delight is this kitchen showcasing built-in stainless-steel appliances, double kitchen island & dining nook. There’s even an ensuite guest bedroom & butler’s pantry. Hosting fun filled movie nights is turned up a notch with the home theater featuring LED lights along the ceiling, creating an immersive cinematic experience. Upstairs, find a large laundry room, 4 ensuite bedrooms with walk-in closets & a lounge space. The master bedroom has His & Hers walk-in closets, dual shower, soaking tub & dual vanity. Outside is an entertainer’s dream from the barbecue kitchen to the refreshing pool & playing court, plus added patio space, a cabana with bathroom & separate exercise/massage room. With lovely landscaping & fully fenced yard, this home has everything a homeowner could dream of!

In den klaren Linien des Küchendesigns der SieMatic-Küche fallen die Arbeitsbereiche nur bei der Nutzung ins Auge. Oberflächengleich schließen die glänzende Arbeitsplatte und das Designer-Ceranfeld ab, in dem der Dunstabzug von unten integriert wurde, um eine störende Abzugshaube zu vermeiden. Die Spüle wurde als Vertiefung in der Arbeitsplatte gewählt.
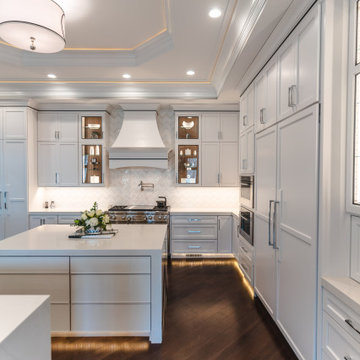
Decadent kitchen delights all the senses! Filled with accessories, top of the line appliances & gorgeous details this kitchen exudes luxury.
Modelo de cocinas en L clásica renovada extra grande abierta con fregadero sobremueble, armarios con paneles lisos, puertas de armario blancas, encimera de cuarzo compacto, salpicadero blanco, salpicadero de azulejos de porcelana, electrodomésticos con paneles, suelo de madera en tonos medios, dos o más islas, suelo marrón, encimeras blancas y bandeja
Modelo de cocinas en L clásica renovada extra grande abierta con fregadero sobremueble, armarios con paneles lisos, puertas de armario blancas, encimera de cuarzo compacto, salpicadero blanco, salpicadero de azulejos de porcelana, electrodomésticos con paneles, suelo de madera en tonos medios, dos o más islas, suelo marrón, encimeras blancas y bandeja
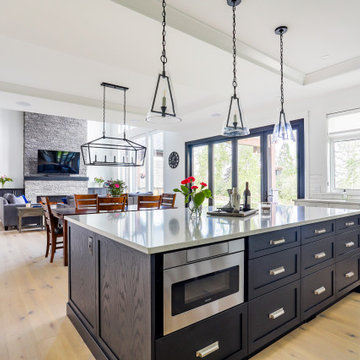
Diseño de cocinas en U tradicional renovado extra grande abierto con fregadero bajoencimera, armarios estilo shaker, puertas de armario blancas, encimera de cuarzo compacto, salpicadero blanco, salpicadero de azulejos de cerámica, electrodomésticos de acero inoxidable, suelo de madera clara, una isla, suelo beige, encimeras blancas y bandeja
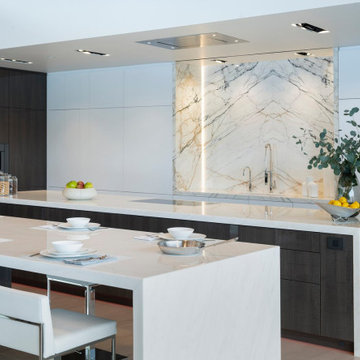
Bighorn Palm Desert luxury modern home kitchen island breakfast bar. Photo by William MacCollum.
Diseño de cocina minimalista extra grande con puertas de armario blancas, salpicadero blanco, salpicadero de mármol, suelo de baldosas de porcelana, dos o más islas, suelo blanco, encimeras blancas y bandeja
Diseño de cocina minimalista extra grande con puertas de armario blancas, salpicadero blanco, salpicadero de mármol, suelo de baldosas de porcelana, dos o más islas, suelo blanco, encimeras blancas y bandeja

Une maison de maître du XIXème, entièrement rénovée, aménagée et décorée pour démarrer une nouvelle vie. Le RDC est repensé avec de nouveaux espaces de vie et une belle cuisine ouverte ainsi qu’un bureau indépendant. Aux étages, six chambres sont aménagées et optimisées avec deux salles de bains très graphiques. Le tout en parfaite harmonie et dans un style naturellement chic.

Foto de cocinas en L contemporánea extra grande abierta con fregadero sobremueble, armarios con paneles empotrados, electrodomésticos de acero inoxidable, dos o más islas, encimera de acrílico, encimeras blancas y bandeja
655 ideas para cocinas extra grandes con bandeja
2