20.330 ideas para cocinas extra grandes abiertas
Filtrar por
Presupuesto
Ordenar por:Popular hoy
141 - 160 de 20.330 fotos
Artículo 1 de 3

J. Weiland Photography-
Breathtaking Beauty and Luxurious Relaxation awaits in this Massive and Fabulous Mountain Retreat. The unparalleled Architectural Degree, Design & Style are credited to the Designer/Architect, Mr. Raymond W. Smith, https://www.facebook.com/Raymond-W-Smith-Residential-Designer-Inc-311235978898996/, the Interior Designs to Marina Semprevivo, and are an extent of the Home Owners Dreams and Lavish Good Tastes. Sitting atop a mountain side in the desirable gated-community of The Cliffs at Walnut Cove, https://cliffsliving.com/the-cliffs-at-walnut-cove, this Skytop Beauty reaches into the Sky and Invites the Stars to Shine upon it. Spanning over 6,000 SF, this Magnificent Estate is Graced with Soaring Ceilings, Stone Fireplace and Wall-to-Wall Windows in the Two-Story Great Room and provides a Haven for gazing at South Asheville’s view from multiple vantage points. Coffered ceilings, Intricate Stonework and Extensive Interior Stained Woodwork throughout adds Dimension to every Space. Multiple Outdoor Private Bedroom Balconies, Decks and Patios provide Residents and Guests with desired Spaciousness and Privacy similar to that of the Biltmore Estate, http://www.biltmore.com/visit. The Lovely Kitchen inspires Joy with High-End Custom Cabinetry and a Gorgeous Contrast of Colors. The Striking Beauty and Richness are created by the Stunning Dark-Colored Island Cabinetry, Light-Colored Perimeter Cabinetry, Refrigerator Door Panels, Exquisite Granite, Multiple Leveled Island and a Fun, Colorful Backsplash. The Vintage Bathroom creates Nostalgia with a Cast Iron Ball & Claw-Feet Slipper Tub, Old-Fashioned High Tank & Pull Toilet and Brick Herringbone Floor. Garden Tubs with Granite Surround and Custom Tile provide Peaceful Relaxation. Waterfall Trickles and Running Streams softly resound from the Outdoor Water Feature while the bench in the Landscape Garden calls you to sit down and relax a while.

Diseño de cocina lineal clásica extra grande abierta con armarios estilo shaker, puertas de armario blancas, salpicadero blanco, salpicadero de azulejos tipo metro, electrodomésticos de acero inoxidable, una isla, suelo marrón, fregadero de doble seno, encimera de acrílico y suelo vinílico

Diseño de cocinas en U campestre extra grande abierto con fregadero sobremueble, puertas de armario blancas, suelo de madera oscura, una isla, suelo marrón, encimera de mármol, salpicadero verde, salpicadero de mármol, encimeras multicolor, electrodomésticos con paneles y armarios estilo shaker

This large kitchen remodel expansion included removing a wall to create a larger space and added vaulted ceiling to make this room even more spacious. This kitchen was once an enclosed u-shape kitchen and now with the added space a large island was added and a wall of cabinets for additional space. Gorgeous granite was installed along with Thermador stainless steel appliances. Scott Basile, Basile Photography. www.choosechi.com
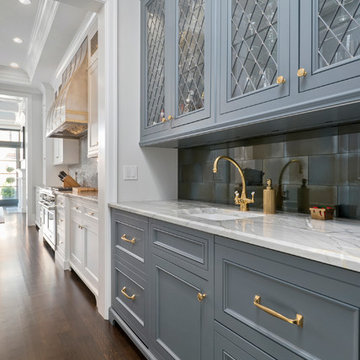
Elizabeth Taich Design is a Chicago-based full-service interior architecture and design firm that specializes in sophisticated yet livable environments.
IC360
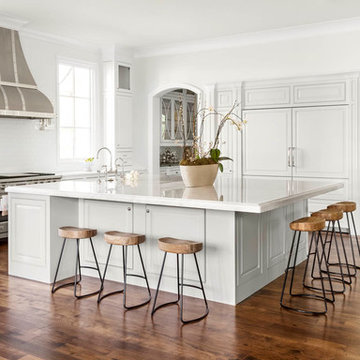
Nathan Schroder Photography
BK Design Studio
Diseño de cocinas en L clásica extra grande abierta con armarios con paneles con relieve, puertas de armario blancas, encimera de mármol, salpicadero blanco, salpicadero de azulejos de cerámica, electrodomésticos con paneles, suelo de madera en tonos medios, una isla y fregadero sobremueble
Diseño de cocinas en L clásica extra grande abierta con armarios con paneles con relieve, puertas de armario blancas, encimera de mármol, salpicadero blanco, salpicadero de azulejos de cerámica, electrodomésticos con paneles, suelo de madera en tonos medios, una isla y fregadero sobremueble
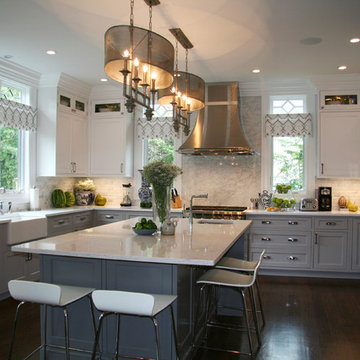
Diseño de cocinas en U clásico renovado extra grande abierto con armarios con paneles empotrados, puertas de armario grises, encimera de cuarzo compacto, una isla, fregadero sobremueble, salpicadero verde, salpicadero de losas de piedra, electrodomésticos de acero inoxidable y suelo de madera oscura
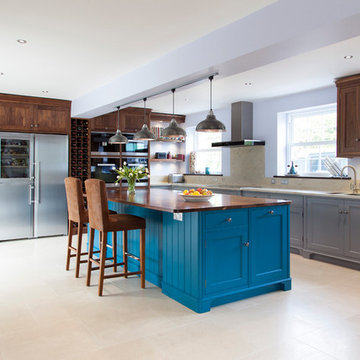
Our traditional Grove range shown here, has a rather contemporary feel and proves just how different a design can look from one room to another by the clever use of colour and materials.
The base cabinets painted in Farrow & Ball ‘Plummet’ are paired with walnut wood wall cabinets and topped with a Burled Beech Corian countertop which is also fitted as a splash-back above the induction hob.
Such a large space demands a focal point and the central island painted in striking ‘Teal Tension’ certainly catches the eye. The over-sized fumigated oak top on the island offers ample workspace and a generous seating area.
An independent double door larder cupboard is a must have in a room this size and comes complete with all the additional accessories including handmade oak racks and wicker baskets.

This project was a long labor of love. The clients adored this eclectic farm home from the moment they first opened the front door. They knew immediately as well that they would be making many careful changes to honor the integrity of its old architecture. The original part of the home is a log cabin built in the 1700’s. Several additions had been added over time. The dark, inefficient kitchen that was in place would not serve their lifestyle of entertaining and love of cooking well at all. Their wish list included large pro style appliances, lots of visible storage for collections of plates, silverware, and cookware, and a magazine-worthy end result in terms of aesthetics. After over two years into the design process with a wonderful plan in hand, construction began. Contractors experienced in historic preservation were an important part of the project. Local artisans were chosen for their expertise in metal work for one-of-a-kind pieces designed for this kitchen – pot rack, base for the antique butcher block, freestanding shelves, and wall shelves. Floor tile was hand chipped for an aged effect. Old barn wood planks and beams were used to create the ceiling. Local furniture makers were selected for their abilities to hand plane and hand finish custom antique reproduction pieces that became the island and armoire pantry. An additional cabinetry company manufactured the transitional style perimeter cabinetry. Three different edge details grace the thick marble tops which had to be scribed carefully to the stone wall. Cable lighting and lamps made from old concrete pillars were incorporated. The restored stone wall serves as a magnificent backdrop for the eye- catching hood and 60” range. Extra dishwasher and refrigerator drawers, an extra-large fireclay apron sink along with many accessories enhance the functionality of this two cook kitchen. The fabulous style and fun-loving personalities of the clients shine through in this wonderful kitchen. If you don’t believe us, “swing” through sometime and see for yourself! Matt Villano Photography

This project was a long labor of love. The clients adored this eclectic farm home from the moment they first opened the front door. They knew immediately as well that they would be making many careful changes to honor the integrity of its old architecture. The original part of the home is a log cabin built in the 1700’s. Several additions had been added over time. The dark, inefficient kitchen that was in place would not serve their lifestyle of entertaining and love of cooking well at all. Their wish list included large pro style appliances, lots of visible storage for collections of plates, silverware, and cookware, and a magazine-worthy end result in terms of aesthetics. After over two years into the design process with a wonderful plan in hand, construction began. Contractors experienced in historic preservation were an important part of the project. Local artisans were chosen for their expertise in metal work for one-of-a-kind pieces designed for this kitchen – pot rack, base for the antique butcher block, freestanding shelves, and wall shelves. Floor tile was hand chipped for an aged effect. Old barn wood planks and beams were used to create the ceiling. Local furniture makers were selected for their abilities to hand plane and hand finish custom antique reproduction pieces that became the island and armoire pantry. An additional cabinetry company manufactured the transitional style perimeter cabinetry. Three different edge details grace the thick marble tops which had to be scribed carefully to the stone wall. Cable lighting and lamps made from old concrete pillars were incorporated. The restored stone wall serves as a magnificent backdrop for the eye- catching hood and 60” range. Extra dishwasher and refrigerator drawers, an extra-large fireclay apron sink along with many accessories enhance the functionality of this two cook kitchen. The fabulous style and fun-loving personalities of the clients shine through in this wonderful kitchen. If you don’t believe us, “swing” through sometime and see for yourself! Matt Villano Photography
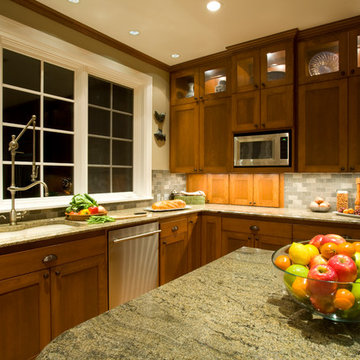
A Hidden void was created when this addition was added. We put it to good use by creating appliance garages with pull-outs to store small appliances.
Photography: Brian McLernon
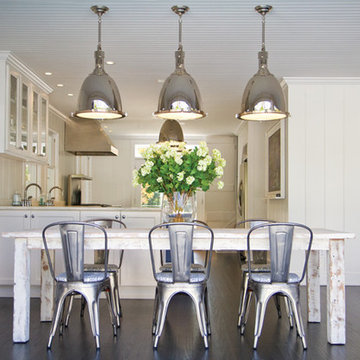
Interior Architecture, Interior Design, Custom Furniture Design, Landscape Architecture by Chango Co.
Construction by Ronald Webb Builders
AV Design by EL Media Group
Photography by Ray Olivares

Diseño de cocina de estilo de casa de campo extra grande abierta con armarios estilo shaker, electrodomésticos de acero inoxidable, una isla, puertas de armario azules, encimera de mármol, salpicadero de vidrio, suelo de madera pintada, suelo marrón y encimeras multicolor
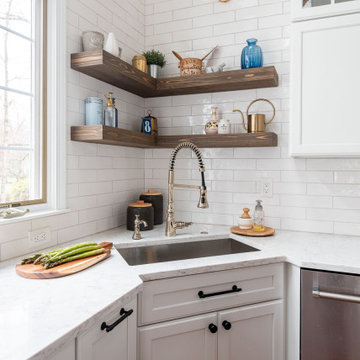
Diseño de cocinas en L abovedada tradicional renovada extra grande abierta con fregadero bajoencimera, armarios estilo shaker, puertas de armario blancas, encimera de cuarzo compacto, salpicadero blanco, salpicadero de azulejos tipo metro, electrodomésticos de acero inoxidable, suelo de madera oscura, una isla, suelo marrón y encimeras blancas
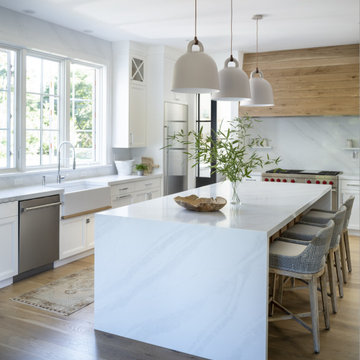
Imagen de cocinas en L moderna extra grande abierta con fregadero sobremueble, armarios estilo shaker, puertas de armario blancas, encimera de cuarzo compacto, salpicadero blanco, salpicadero de mármol, electrodomésticos de acero inoxidable, suelo de madera clara, una isla, suelo marrón y encimeras blancas

Modelo de cocina minimalista extra grande abierta con fregadero bajoencimera, armarios con paneles lisos, puertas de armario de madera oscura, encimera de cuarcita, salpicadero beige, salpicadero de losas de piedra, electrodomésticos de acero inoxidable, suelo de madera en tonos medios, una isla, suelo marrón, encimeras beige y casetón

Ultramodern German Kitchen in Findon Valley, West Sussex
Our contracts team make the most of a wonderful open plan space with an ultramodern kitchen design & theme.
The Brief
For this kitchen project in Findon Valley a truly unique design was required. With this property recently extensively renovated, a vast ground floor space required a minimalist kitchen theme to suit the style of this client.
A key desirable was a link between the outdoors and the kitchen space, completely level flooring in this room meant that when bi-fold doors were peeled back the kitchen could function as an extension of this sunny garden. Throughout, personal inclusions and elements have been incorporated to suit this client.
Design Elements
To achieve the brief of this project designer Sarah from our contracts team conjured a design that utilised a huge bank of units across the back wall of this space. This provided the client with vast storage and also meant no wall units had to be used at the client’s request.
Further storage, seating and space for appliances is provided across a huge 4.6-meter island.
To suit the open plan style of this project, contemporary German furniture has been used from premium supplier Nobilia. The chosen finish of Slate Grey compliments modern accents used elsewhere in the property, with a dark handleless rail also contributing to the theme.
Special Inclusions
An important element was a minimalist and uncluttered feel throughout. To achieve this plentiful storage and custom pull-out platforms for small appliances have been utilised to minimise worktop clutter.
A key part of this design was also the high-performance appliances specified. Within furniture a Neff combination microwave, Neff compact steam oven and two Neff Slide & Hide ovens feature, in addition to two warming drawers beneath ovens.
Across the island space, a Bora Pure venting hob is used to remove the need for an overhead extractor – with a Quooker boiling tap also fitted.
Project Highlight
The undoubtable highlight of this project is the 4.6 metre island – fabricated with seamless Corian work surfaces in an Arrow Root finish. On each end of the island a waterfall edge has been included, with seating and ambient lighting nice additions to this space.
The End Result
The result of this project is a wonderful open plan kitchen design that incorporates several great features that have been personalised to suit this client’s brief.
This project was undertaken by our contract kitchen team. Whether you are a property developer or are looking to renovate your own home, consult our expert designers to see how we can design your dream space.
To arrange an appointment visit a showroom or book an appointment now.

Light and Airy! Fresh and Modern Architecture by Arch Studio, Inc. 2021
Diseño de cocinas en U clásico renovado extra grande abierto con fregadero sobremueble, armarios estilo shaker, puertas de armario blancas, encimera de cuarcita, salpicadero blanco, salpicadero de azulejos de cerámica, electrodomésticos de acero inoxidable, suelo de madera en tonos medios, una isla, suelo gris y encimeras grises
Diseño de cocinas en U clásico renovado extra grande abierto con fregadero sobremueble, armarios estilo shaker, puertas de armario blancas, encimera de cuarcita, salpicadero blanco, salpicadero de azulejos de cerámica, electrodomésticos de acero inoxidable, suelo de madera en tonos medios, una isla, suelo gris y encimeras grises
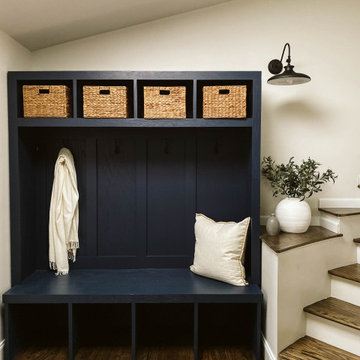
Foto de cocina de estilo de casa de campo extra grande abierta con armarios estilo shaker, puertas de armario blancas, salpicadero multicolor, salpicadero con mosaicos de azulejos, electrodomésticos de acero inoxidable, suelo de madera oscura, una isla, suelo marrón y encimeras blancas
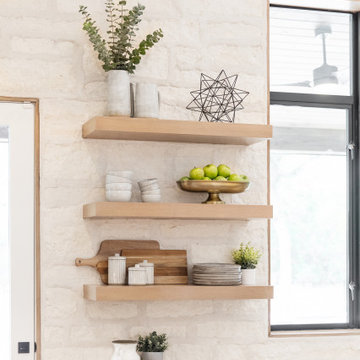
Close up on kitchen floating shelves.
Imagen de cocinas en L minimalista extra grande abierta con fregadero sobremueble, armarios con paneles lisos, puertas de armario de madera clara, encimera de cuarcita, electrodomésticos de acero inoxidable, suelo de madera clara, una isla y suelo marrón
Imagen de cocinas en L minimalista extra grande abierta con fregadero sobremueble, armarios con paneles lisos, puertas de armario de madera clara, encimera de cuarcita, electrodomésticos de acero inoxidable, suelo de madera clara, una isla y suelo marrón
20.330 ideas para cocinas extra grandes abiertas
8