496.611 ideas para cocinas en L
Filtrar por
Presupuesto
Ordenar por:Popular hoy
1261 - 1280 de 496.611 fotos
Artículo 1 de 2

With tech careers to keep first-time home buyers busy Regan Baker Design Inc. was hired to update a standard two-bedroom loft into a warm and unique space with storage for days. The kitchen boasts a nine-foot aluminum rolling ladder to access those hard-to-reach places, and a farm sink is paired with a herringbone backsplash for a nice spin on the standard white kitchen. In the living room RBD warmed up the space with 17 foot dip-dyed draperies, running floor to ceiling.
Key Contributers:
Contractor: Elmack Construction
Cabinetry: KitchenSync
Photography: Kristine Franson
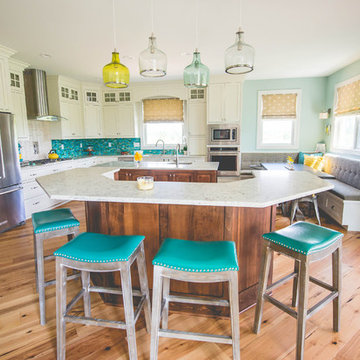
This view shows both islands in this kitchen. The first used for prep and the second is suited for entertaining or informal meals. The lighting and the backsplash are reflective of this client's sense of whimsy.

Meghan Bob Photography
Imagen de cocina clásica renovada grande con fregadero de doble seno, armarios con paneles lisos, puertas de armario azules, encimera de acrílico, salpicadero verde, salpicadero de losas de piedra, electrodomésticos de acero inoxidable, suelo de madera oscura y una isla
Imagen de cocina clásica renovada grande con fregadero de doble seno, armarios con paneles lisos, puertas de armario azules, encimera de acrílico, salpicadero verde, salpicadero de losas de piedra, electrodomésticos de acero inoxidable, suelo de madera oscura y una isla
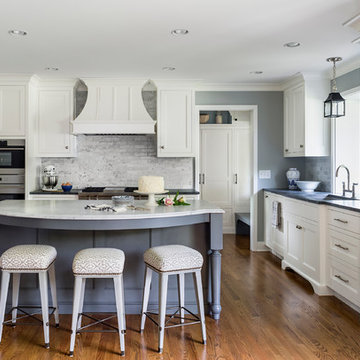
Kitchen Is Where the Hearth Is
Location: Edina, MN, USA
With her only daughter off to college, this busy executive decided it was time to remodel her kitchen to suit her love for baking, cooking and hosting holidays for her large family. The homeowner’s wish list included white cabinetry, an island, plenty of storage, a gas insert for the fireplace and a special place for her collection of teacups.
The fireplace and the large bank of windows in the existing footprint were a challenge to designing a cohesive plan. But by moving the doorway to the mudroom closer to the sink wall, a dedicated cooking zone was created for the convection oven, steam oven and a gas rangetop. This wall became the anchor for the island, topped with Carrara marble, an ideal surface for rolling out pie dough and making cookies. Blue, the homeowner’s favorite color was chosen for the island color with a black glaze to give it warmth. It sets off the marble and coordinates with the soapstone on the perimeter, a low maintenance option. The whimsical island stools from Hickory Chair invite friends to stay a while.
The wood-burning fireplace was replaced with gas to make it more useable and the brick was covered with a marble slab to create a clean, transitional feel. The paneled accent wall detail uses the same inside step profile of the cabinetry doors and is painted in Benjamin Moore Coventry Gray to match the walls but with a slightly higher sheen. It separates the kitchen dining space from the kitchen work area giving it a feeling of friendly formality.
The hutch adds more kitchen storage and shows off the homeowner’s collection of colorful teacups with a contrasting painted interior in Benjamin Moore Yarmouth Blue. The Urban Electric black lantern over the kitchen table also has a painted interior of Yarmouth Blue. This dining space with fun bits of drama ties in with the swooping white hood and Carrara marble wall tiles on the opposite side of the kitchen space.
The result is an organized cook’s kitchen that transitions gracefully to entertaining.
Liz Schupanitz Designs
Photographed by: Andrea Rugg
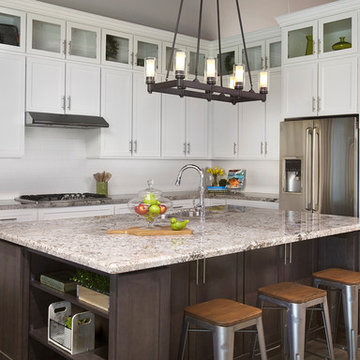
Bianco Antico Granite @ Arizona Tile is quarried in Ceara, Brazil. This material is primarily white and gray, but does have burgundy and taupe visible in the areas of movement. The clear quartz crystals throughout add depth to the look of this granite.

Erin Holsonback, anindoorlady.com
Diseño de cocinas en L clásica renovada de tamaño medio con fregadero sobremueble, armarios estilo shaker, puertas de armario blancas, electrodomésticos de acero inoxidable, suelo de cemento, una isla, salpicadero blanco, encimera de cuarcita, salpicadero de azulejos de porcelana y encimeras negras
Diseño de cocinas en L clásica renovada de tamaño medio con fregadero sobremueble, armarios estilo shaker, puertas de armario blancas, electrodomésticos de acero inoxidable, suelo de cemento, una isla, salpicadero blanco, encimera de cuarcita, salpicadero de azulejos de porcelana y encimeras negras
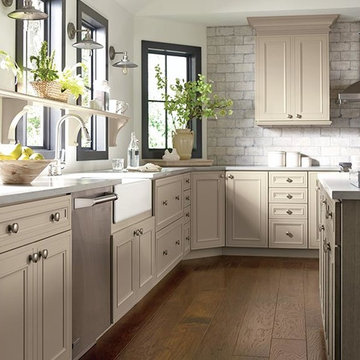
Based on the beloved Airedale door style, Altmann offers a transitional look that goes a step further with applied onlay moulding details. These taupe kitchen cabinets are shown with perimeter cabinetry in True Taupe paint on Maple and the island features our Semi-Translucent Angora finish on Quartersawn Oak.
Altmann door from Decora in True Taupe and Translucent Angora finishes
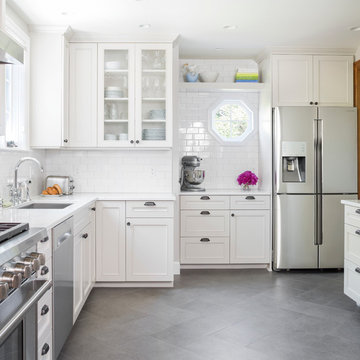
Cindy Apple Photography with Model Remodel
Modelo de cocinas en L tradicional de tamaño medio con fregadero bajoencimera, puertas de armario blancas, encimera de cuarzo compacto, salpicadero blanco, salpicadero de azulejos tipo metro, electrodomésticos de acero inoxidable, suelo de baldosas de porcelana y armarios con rebordes decorativos
Modelo de cocinas en L tradicional de tamaño medio con fregadero bajoencimera, puertas de armario blancas, encimera de cuarzo compacto, salpicadero blanco, salpicadero de azulejos tipo metro, electrodomésticos de acero inoxidable, suelo de baldosas de porcelana y armarios con rebordes decorativos
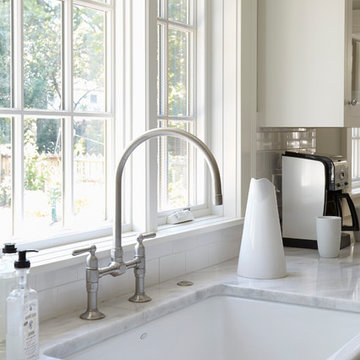
Free ebook, Creating the Ideal Kitchen. DOWNLOAD NOW
Our clients and their three teenage kids had outgrown the footprint of their existing home and felt they needed some space to spread out. They came in with a couple of sets of drawings from different architects that were not quite what they were looking for, so we set out to really listen and try to provide a design that would meet their objectives given what the space could offer.
We started by agreeing that a bump out was the best way to go and then decided on the size and the floor plan locations of the mudroom, powder room and butler pantry which were all part of the project. We also planned for an eat-in banquette that is neatly tucked into the corner and surrounded by windows providing a lovely spot for daily meals.
The kitchen itself is L-shaped with the refrigerator and range along one wall, and the new sink along the exterior wall with a large window overlooking the backyard. A large island, with seating for five, houses a prep sink and microwave. A new opening space between the kitchen and dining room includes a butler pantry/bar in one section and a large kitchen pantry in the other. Through the door to the left of the main sink is access to the new mudroom and powder room and existing attached garage.
White inset cabinets, quartzite countertops, subway tile and nickel accents provide a traditional feel. The gray island is a needed contrast to the dark wood flooring. Last but not least, professional appliances provide the tools of the trade needed to make this one hardworking kitchen.
Designed by: Susan Klimala, CKD, CBD
Photography by: Mike Kaskel
For more information on kitchen and bath design ideas go to: www.kitchenstudio-ge.com
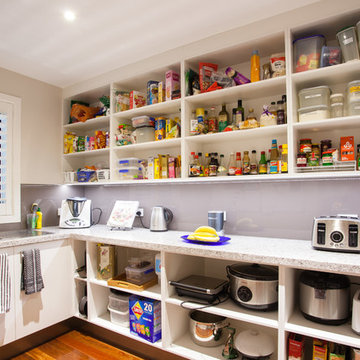
Foto de cocinas en L clásica renovada pequeña sin isla con despensa, fregadero de un seno, armarios con paneles lisos, puertas de armario blancas, encimera de granito, salpicadero verde, salpicadero de vidrio templado, electrodomésticos de acero inoxidable y suelo de madera en tonos medios
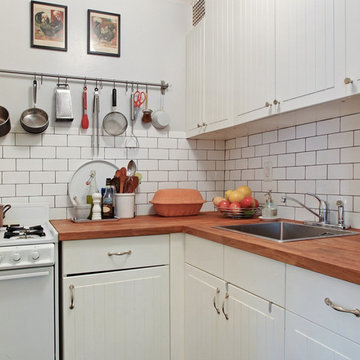
This low-budget kitchen remodel used the existing configuration of plumbing and gas lines, but made maximal use of a previously under-utilized space. A subway tile backsplash and butcher block counters were affordable ways to add character to a basic IKEA kitchen. Compact appliances and extra-tall cabinetry make use of every inch.

Mike Kaskel
Imagen de cocinas en L de estilo americano de tamaño medio cerrada con fregadero bajoencimera, armarios estilo shaker, puertas de armario de madera oscura, encimera de cuarzo compacto, salpicadero blanco, salpicadero de azulejos de cerámica, electrodomésticos blancos y suelo de madera en tonos medios
Imagen de cocinas en L de estilo americano de tamaño medio cerrada con fregadero bajoencimera, armarios estilo shaker, puertas de armario de madera oscura, encimera de cuarzo compacto, salpicadero blanco, salpicadero de azulejos de cerámica, electrodomésticos blancos y suelo de madera en tonos medios
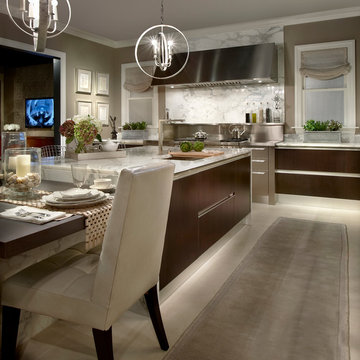
Featured in: Interior Design Magazine, Michigan Avenue Magazine, Chicago Tribune, NW Indiana Times, Chicago Sun-Times, Daily Herald, LX-TV Open House
Awarded: ASID Design of Excellence Honorable Mention Showcase Room
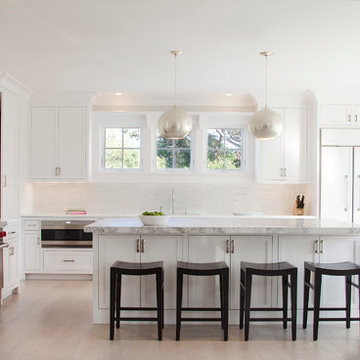
Jeffrey Allen
Foto de cocina moderna grande con armarios estilo shaker, puertas de armario blancas, encimera de mármol, salpicadero blanco, salpicadero de azulejos de vidrio, electrodomésticos con paneles, suelo de madera clara y una isla
Foto de cocina moderna grande con armarios estilo shaker, puertas de armario blancas, encimera de mármol, salpicadero blanco, salpicadero de azulejos de vidrio, electrodomésticos con paneles, suelo de madera clara y una isla

Landmark Photography
Diseño de cocina marinera de tamaño medio con fregadero sobremueble, puertas de armario blancas, salpicadero verde, salpicadero de azulejos de vidrio, electrodomésticos de acero inoxidable, suelo de madera oscura, una isla, armarios estilo shaker y encimera de mármol
Diseño de cocina marinera de tamaño medio con fregadero sobremueble, puertas de armario blancas, salpicadero verde, salpicadero de azulejos de vidrio, electrodomésticos de acero inoxidable, suelo de madera oscura, una isla, armarios estilo shaker y encimera de mármol
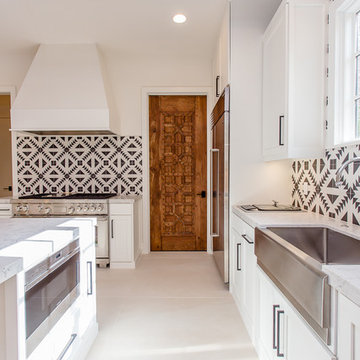
Imagen de cocinas en L mediterránea grande abierta con fregadero sobremueble, armarios estilo shaker, puertas de armario blancas, encimera de acrílico, salpicadero multicolor, salpicadero de azulejos de cemento, electrodomésticos de acero inoxidable, suelo de baldosas de cerámica y una isla
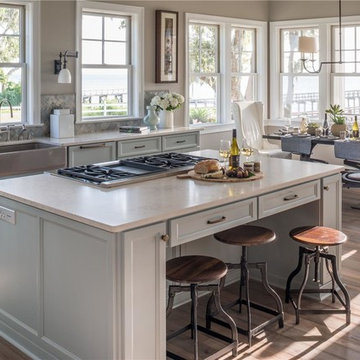
Built as a vacation home on the historic Port Royal Sound, the residence is patterned after the neo-traditional style that’s common in the low country of South Carolina. Key to the project was the natural wood interior widows, which added the classic look and warmth demanded for the project. In Addition, Integrity® Wood-Ultrex® windows stand up to blowing salt water spray year after year, which makes them ideal for building in a coastal environment.
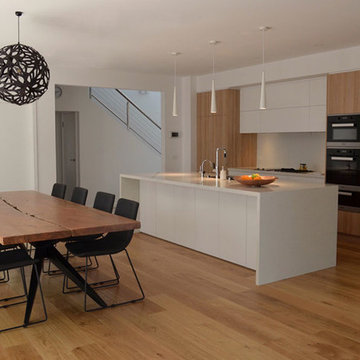
Imagen de cocina actual de tamaño medio con fregadero de doble seno, armarios con paneles lisos, puertas de armario de madera clara, encimera de mármol, salpicadero blanco y suelo de madera clara
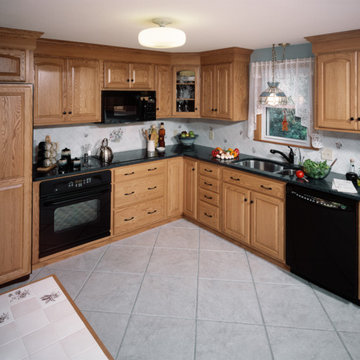
Modelo de cocina clásica grande sin isla con fregadero bajoencimera, armarios con paneles con relieve, puertas de armario de madera clara, encimera de granito, salpicadero verde, electrodomésticos negros, suelo de baldosas de porcelana y suelo gris
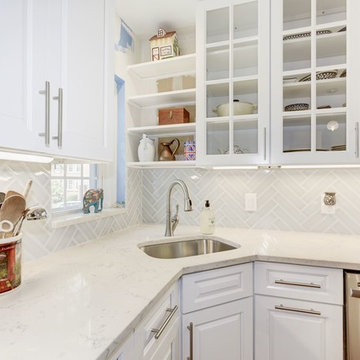
Diseño de cocina contemporánea de tamaño medio con fregadero bajoencimera, armarios estilo shaker, puertas de armario blancas, encimera de cuarzo compacto, salpicadero blanco, salpicadero de azulejos de porcelana, electrodomésticos de acero inoxidable, suelo de madera en tonos medios y una isla
496.611 ideas para cocinas en L
64