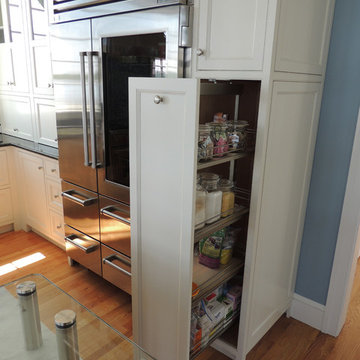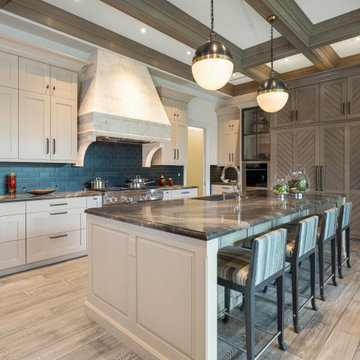15.020 ideas para cocinas en L con salpicadero azul
Filtrar por
Presupuesto
Ordenar por:Popular hoy
1 - 20 de 15.020 fotos
Artículo 1 de 3

Tracy Kraft Leboe
Diseño de cocinas en L contemporánea con fregadero bajoencimera, armarios tipo vitrina, puertas de armario en acero inoxidable, salpicadero azul, salpicadero de azulejos de vidrio y electrodomésticos de acero inoxidable
Diseño de cocinas en L contemporánea con fregadero bajoencimera, armarios tipo vitrina, puertas de armario en acero inoxidable, salpicadero azul, salpicadero de azulejos de vidrio y electrodomésticos de acero inoxidable

We are so proud of our client Karen Burrise from Ice Interiors Design to be featured in Vanity Fair. We supplied Italian kitchen and bathrooms for her project.

Modelo de cocinas en L marinera cerrada con fregadero bajoencimera, armarios estilo shaker, puertas de armario azules, salpicadero azul, electrodomésticos de acero inoxidable, suelo de madera en tonos medios, dos o más islas, suelo marrón y encimeras grises

A young family moving from NYC tackled a lightning fast makeover of their new colonial revival home before the arrival of their second child. The kitchen area was quite spacious but needed a facelift and new layout. Painted cabinetry matched to Benjamin Moore’s Light Pewter is balanced by grey glazed rift oak cabinetry on the island. Shiplap paneling on the island and cabinet lend a slightly contemporary edge. White bronze hardware by Schaub & Co. in a contemporary bar shape offer clean lines with some texture in a warm metallic tone.
White Marble countertops in “Alpine Mist” create a harmonious color palette while the pale blue/grey Waterworks backsplash adds a touch of color. Kitchen design and custom cabinetry by Studio Dearborn. Countertops by Rye Marble. Refrigerator, freezer and wine refrigerator--Subzero; Ovens--Wolf. Cooktop--Gaggenau. Ventilation—Best Cirrus Series CC34IQSB. Hardware--Schaub & Company. Sink--Kohler Strive. Sink faucet--Rohl. Tile--Waterworks Architectonics 3x6 in the dust pressed line, Icewater color. Stools--Palacek. Flooring—Sota Floors. Window treatments: www.horizonshades.com in “Northbrook Birch.” Photography Adam Kane Macchia.

Dale Lang
Foto de cocinas en L actual de tamaño medio abierta con una isla, armarios con paneles lisos, encimera de cuarzo compacto, electrodomésticos de acero inoxidable, fregadero bajoencimera, suelo de bambú, puertas de armario de madera clara, salpicadero azul y salpicadero de vidrio templado
Foto de cocinas en L actual de tamaño medio abierta con una isla, armarios con paneles lisos, encimera de cuarzo compacto, electrodomésticos de acero inoxidable, fregadero bajoencimera, suelo de bambú, puertas de armario de madera clara, salpicadero azul y salpicadero de vidrio templado

This vintage kitchen was part of staged project... New owners may want to gut, but the current owners LOVED the vintage quality so we left this in it's "Native" state. It's vintage range fit the style of the cottage. We added some updated plumbing in polished chrome for a little bit of sparkle.
Tom Clary, Clarified Photography

White Cabinetry - Lakeview door style with Dove White finish on Maple.
Tall Cabinet Storage - Base Can goods storage pull outs from Kesseboehmer.
Ejemplo de cocinas en L actual de tamaño medio con despensa, fregadero de doble seno, armarios con paneles lisos, puertas de armario blancas, salpicadero azul, salpicadero de azulejos tipo metro, electrodomésticos de acero inoxidable, suelo de madera en tonos medios y una isla
Ejemplo de cocinas en L actual de tamaño medio con despensa, fregadero de doble seno, armarios con paneles lisos, puertas de armario blancas, salpicadero azul, salpicadero de azulejos tipo metro, electrodomésticos de acero inoxidable, suelo de madera en tonos medios y una isla

Warren Jagger Photography
Imagen de cocinas en L marinera con fregadero sobremueble, armarios con paneles empotrados, puertas de armario blancas, salpicadero azul, salpicadero de azulejos de vidrio y suelo de madera oscura
Imagen de cocinas en L marinera con fregadero sobremueble, armarios con paneles empotrados, puertas de armario blancas, salpicadero azul, salpicadero de azulejos de vidrio y suelo de madera oscura

This was a whole house remodel, the owners are more transitional in style, and they had a lot of special requests including the suspended bar seats on the bar, as well as the geometric circles that were custom to their space. The doors, moulding, trim work and bar are all completely custom to their aesthetic interests.
We tore out a lot of walls to make the kitchen and living space a more open floor plan for easier communication,
The hidden bar is to the right of the kitchen, replacing the previous closet pantry that we tore down and replaced with a framed wall, that allowed us to create a hidden bar (hidden from the living room) complete with a tall wine cooler on the end of the island.
Photo Credid: Peter Obetz

Modelo de cocinas en L abovedada vintage con armarios con paneles lisos, puertas de armario de madera oscura, salpicadero azul, una isla, suelo gris, encimeras blancas y vigas vistas

In designing the new layout for the kitchen, we decided to remove the pantry closet and expand into the former eat-in area. This gave us the opportunity to create a beautifully functional island with plenty of seating and prep space for multiple cooks in the kitchen. We were all still in love with the walnut flooring we installed during the first phase of this project and opted to lean into the classic tones and bring them into the cabinetry scheme. To balance all those gorgeous warm grains, we cooled the space down with a spunky hand painted tile that enlivens the space.

Création d'une cuisine sur mesure avec "niche" bleue.
Conception d'un casier bouteilles intégré dans les colonnes de rangements.
Joints creux parfaitement alignés.
Détail des poignées de meubles filantes noires.

This project for a builder husband and interior-designer wife involved adding onto and restoring the luster of a c. 1883 Carpenter Gothic cottage in Barrington that they had occupied for years while raising their two sons. They were ready to ditch their small tacked-on kitchen that was mostly isolated from the rest of the house, views/daylight, as well as the yard, and replace it with something more generous, brighter, and more open that would improve flow inside and out. They were also eager for a better mudroom, new first-floor 3/4 bath, new basement stair, and a new second-floor master suite above.
The design challenge was to conceive of an addition and renovations that would be in balanced conversation with the original house without dwarfing or competing with it. The new cross-gable addition echoes the original house form, at a somewhat smaller scale and with a simplified more contemporary exterior treatment that is sympathetic to the old house but clearly differentiated from it.
Renovations included the removal of replacement vinyl windows by others and the installation of new Pella black clad windows in the original house, a new dormer in one of the son’s bedrooms, and in the addition. At the first-floor interior intersection between the existing house and the addition, two new large openings enhance flow and access to daylight/view and are outfitted with pairs of salvaged oversized clear-finished wooden barn-slider doors that lend character and visual warmth.
A new exterior deck off the kitchen addition leads to a new enlarged backyard patio that is also accessible from the new full basement directly below the addition.
(Interior fit-out and interior finishes/fixtures by the Owners)

Diseño de cocinas en L clásica renovada de tamaño medio cerrada sin isla con fregadero bajoencimera, armarios estilo shaker, puertas de armario blancas, encimera de cuarzo compacto, salpicadero azul, salpicadero de azulejos de porcelana, electrodomésticos de acero inoxidable, suelo de baldosas de cerámica, suelo gris y encimeras blancas

This gorgeous new kitchen used to be just about half the size before we stepped in for renovations. Not only did we open up the space, but we completely changed nearly every design aspect!
The kitchen went from a U-shape to an L-shape, we added an island with seating, swapped laminate counters for quartz and upgraded the backsplash tile. We replaced the old wood-tone cabinets with sleek, painted cabinets - and installed under cabinet lighting and plugs to keep the counters looking bright and clutter-free.

Imagen de cocinas en L tradicional renovada con armarios estilo shaker, puertas de armario blancas, encimera de cuarzo compacto, salpicadero azul, salpicadero de azulejos de porcelana, suelo marrón y encimeras blancas

This mid century kitchen features light tones of blue that compliment the walnut and brass accents. Floating shelves offer a little space for decor and some accent books for cooking.

Modelo de cocina tradicional grande con fregadero encastrado, armarios estilo shaker, puertas de armario blancas, encimera de madera, salpicadero azul, salpicadero de vidrio templado, electrodomésticos de acero inoxidable, suelo de baldosas de porcelana, una isla, suelo gris, encimeras marrones y vigas vistas

Modelo de cocinas en L tradicional renovada con armarios estilo shaker, salpicadero azul, salpicadero de azulejos tipo metro, electrodomésticos de acero inoxidable, una isla, encimeras negras y casetón

Imagen de cocina actual pequeña sin isla con fregadero bajoencimera, encimera de cuarzo compacto, salpicadero azul, salpicadero con mosaicos de azulejos, electrodomésticos de acero inoxidable, suelo de baldosas de cerámica, suelo blanco, encimeras negras, armarios con paneles lisos y puertas de armario beige
15.020 ideas para cocinas en L con salpicadero azul
1