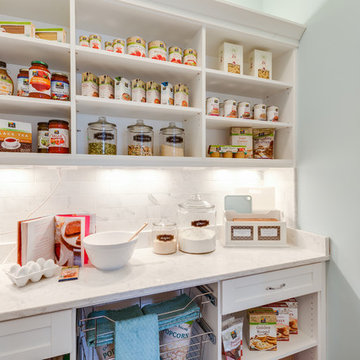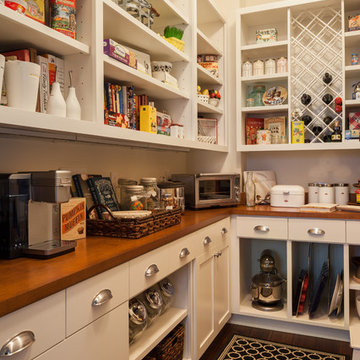609.901 ideas para cocinas en L lineales
Filtrar por
Presupuesto
Ordenar por:Popular hoy
161 - 180 de 609.901 fotos
Artículo 1 de 3

We created the light shaft above the island, which allows light in through two new round windows. These openings used to be attic vents. The beams are reclaimed lumber. Lighting and pulls are from Rejuvenation.

Ejemplo de cocinas en L tradicional grande cerrada sin isla con fregadero sobremueble, armarios con paneles con relieve, puertas de armario grises, encimera de mármol, salpicadero beige y electrodomésticos de acero inoxidable

Ejemplo de cocina rústica extra grande con fregadero bajoencimera, armarios estilo shaker, puertas de armario de madera oscura, encimera de granito, salpicadero beige, salpicadero de azulejos de piedra, electrodomésticos de acero inoxidable, suelo de madera en tonos medios y dos o más islas

Modelo de cocinas en L minimalista pequeña abierta con fregadero encastrado, armarios con paneles lisos, puertas de armario blancas, encimera de mármol, salpicadero multicolor, salpicadero de losas de piedra, electrodomésticos negros, suelo de madera oscura y encimeras grises

Gil Schafer, Architect
Rita Konig, Interior Designer
Chambers & Chambers, Local Architect
Fredericka Moller, Landscape Architect
Eric Piasecki, Photographer

Closeup of the door to the hidden pantry. False panels and hardware to match the rest of the bank of cabinets.
We custom made all of the kitchen cabinetry and shelving. The kitchen was a small area so maximizing usable space with function and design was crucial.
The transitional design features a pantry wall with the Sub Zero all glass door refrigerator and oven cabinet centered and equal size pantry cabinets to either side with 3 large storage drawers below and rollout shelves and work surfaces behind the door cabinets above in each with a hidden walk-in pantry door next to the Sub Zero. The cabinets on the range wall all have large storage drawers with wood organizers in the top drawer for spices and utensils. The client also wanted floating shelves to either side of the steel hood which were made from re-sawn maple to look like cut pieces from an old beam, each shelf is lit from the underside with LED flush mounted puck lights.
The island was our biggest challenge. It needed to house several appliances of different size, a farmhouse sink and be able to have function from all 4 sides and still have room for seating space on the backside. The sink side has the farmhouse sink centered with storage drawers to the right that feature wood organizers and a double middle drawer to help hold all the small utensils and still maintain the 3 drawer look from the front view that matches the integrated dishwasher to the left. The right side contains both the integrated soft close trash unit and an icemaker with a third false panel door to maintain the size balance for all three. The left side houses the Sub Zero undercounter freezer. I wanted the face to look like six equal sized drawers, which left the integrated drawer fronts for the freezer overlapping the side panel for the dishwasher. The back of the island has storage tucked up under the seating space. The quartz countertop meets up against the maple butcher block to create a stunning island top. All in all the end result of this kitchen is a beautiful space with wonderful function.
We finished the false beams in our exclusive hand-rubbed cappuccino stain.
Photos: Kimball Ungerman

Bernard Andre
Imagen de cocinas en L clásica grande con puertas de armario blancas, suelo de madera oscura, fregadero sobremueble, armarios con paneles empotrados, encimera de granito, salpicadero blanco, salpicadero de azulejos tipo metro, electrodomésticos negros, una isla, despensa y suelo marrón
Imagen de cocinas en L clásica grande con puertas de armario blancas, suelo de madera oscura, fregadero sobremueble, armarios con paneles empotrados, encimera de granito, salpicadero blanco, salpicadero de azulejos tipo metro, electrodomésticos negros, una isla, despensa y suelo marrón

Foto de cocina comedor lineal clásica renovada de tamaño medio con fregadero sobremueble, armarios estilo shaker, puertas de armario blancas, encimera de cuarcita, salpicadero blanco, electrodomésticos de acero inoxidable, suelo de madera clara y una isla

Constructed from Ash and painted in a satin finish, this Baystone shaker in-frame is a range full of character and charm.
The use of ‘Calico’ and ‘Mineral’ units make this kitchen feel light and airy.
Bespoke colours used in images: Calico & Mineral.
See this kitchen on our website http://firstimpressionskitchens.co.uk/bespoke/baystone/

Contemporary Kitchen Remodel featuring DeWils cabinetry in Maple with Just White finish and Kennewick door style, sleek concrete quartz countertop, jet black quartz countertop, hickory ember hardwood flooring, recessed ceiling detail | Photo: CAGE Design Build

Jonathon Edwards Media
Ejemplo de cocinas en L costera con despensa, armarios estilo shaker, puertas de armario blancas, salpicadero blanco, fregadero sobremueble, salpicadero de azulejos de piedra, electrodomésticos de acero inoxidable y suelo de madera oscura
Ejemplo de cocinas en L costera con despensa, armarios estilo shaker, puertas de armario blancas, salpicadero blanco, fregadero sobremueble, salpicadero de azulejos de piedra, electrodomésticos de acero inoxidable y suelo de madera oscura

Foto de cocina moderna grande con armarios con paneles con relieve, puertas de armario blancas, encimera de granito, salpicadero beige, salpicadero de azulejos de cerámica, electrodomésticos de acero inoxidable, suelo de madera oscura y una isla

Shaker style oak kitchen painted in Farrow & Ball Pavilion Gray with Bianco Venato engineered quartz worktop. The island has a built in exposed oak breakfast bar with beech stools. It also features under mounted Shaws double farmhouse style sink. The three Lightyears Caravaggio steel hanging pendant lights add a subtle touch of colour. Cole and Son Woods wallpaper beautifully compliments the kitchen with floating oak shelves, oak mantelpiece and colourful ceramics adding the finishing touches this stunning kitchen.

This drop dead gorgeous kitchen encompasses custom white cabinetry with quartz and marble countertops. The curved banquette is a special touch to the sitting breakfast nook and the yellow chandelier brings it all together. It is the perfect place for a family dinner.

Design & Supply: Astro Design Centre, Ottawa Canada
Photo: JVL Photography
We opted for using luxurious materials to add the warmth and glamour synonymous with a more traditional interior. Walnut, marble, brushed nickel and glass were all used to offset simple ivory lacquer cabinetry in the open concept living room. A massive slab of Taj Mahal Quartzite dictated the size of the kitchen island which we kept free of major utilities so that the room would bleed seamlessly into the adjacent living room. The base of the island is natural American walnut. The perimeter of the kitchen houses an industrial range and massive steel hood; which is juxtaposed on a backsplash of mosaic tile. The mosaic is delicate lattice work pattern gently nodding towards the traditional. To add additional depth and dimension to the space we made all the upper cabinetry open glass. The interiors of the glass cabinetry are in the same natural walnut as the island. This unexpected detail is the perfect backdrop to white dishes and crystal stemware.
Ultimately the room is elegant and serene.

Kitchen
Photo by Dan Cutrona
Ejemplo de cocinas en L tradicional renovada de tamaño medio abierta con fregadero sobremueble, salpicadero de losas de piedra, una isla, armarios con paneles lisos, puertas de armario blancas, encimera de mármol, salpicadero blanco, electrodomésticos de acero inoxidable, suelo de madera en tonos medios y suelo marrón
Ejemplo de cocinas en L tradicional renovada de tamaño medio abierta con fregadero sobremueble, salpicadero de losas de piedra, una isla, armarios con paneles lisos, puertas de armario blancas, encimera de mármol, salpicadero blanco, electrodomésticos de acero inoxidable, suelo de madera en tonos medios y suelo marrón

Kitchen pantry designed to maximize storage space. Wood countertop.
Modelo de cocinas en L clásica renovada grande con despensa, armarios con paneles empotrados, puertas de armario blancas, encimera de madera, salpicadero blanco, salpicadero de azulejos de cerámica, electrodomésticos con paneles y suelo de madera oscura
Modelo de cocinas en L clásica renovada grande con despensa, armarios con paneles empotrados, puertas de armario blancas, encimera de madera, salpicadero blanco, salpicadero de azulejos de cerámica, electrodomésticos con paneles y suelo de madera oscura

Modern design by Alberto Juarez and Darin Radac of Novum Architecture in Los Angeles.
Imagen de cocina moderna grande con fregadero de un seno, armarios con paneles lisos, puertas de armario blancas, encimera de mármol, salpicadero verde, salpicadero de azulejos tipo metro, electrodomésticos de acero inoxidable, suelo de cemento y una isla
Imagen de cocina moderna grande con fregadero de un seno, armarios con paneles lisos, puertas de armario blancas, encimera de mármol, salpicadero verde, salpicadero de azulejos tipo metro, electrodomésticos de acero inoxidable, suelo de cemento y una isla

Shelley Metcalf & Glenn Cormier Photographers
Imagen de cocinas en L de estilo de casa de campo grande cerrada con armarios estilo shaker, una isla, fregadero sobremueble, puertas de armario blancas, encimera de madera, salpicadero blanco, salpicadero de azulejos tipo metro, electrodomésticos de acero inoxidable, suelo de madera oscura y suelo marrón
Imagen de cocinas en L de estilo de casa de campo grande cerrada con armarios estilo shaker, una isla, fregadero sobremueble, puertas de armario blancas, encimera de madera, salpicadero blanco, salpicadero de azulejos tipo metro, electrodomésticos de acero inoxidable, suelo de madera oscura y suelo marrón

Michael J Letvin
Foto de cocinas en L actual pequeña con despensa, armarios abiertos, puertas de armario blancas, encimera de laminado y suelo de madera oscura
Foto de cocinas en L actual pequeña con despensa, armarios abiertos, puertas de armario blancas, encimera de laminado y suelo de madera oscura
609.901 ideas para cocinas en L lineales
9