3.670 ideas para cocinas en L con salpicadero de madera
Filtrar por
Presupuesto
Ordenar por:Popular hoy
21 - 40 de 3670 fotos
Artículo 1 de 3

CLIENT // M
PROJECT TYPE // CONSTRUCTION
LOCATION // HATSUDAI, SHIBUYA-KU, TOKYO, JAPAN
FACILITY // RESIDENCE
GROSS CONSTRUCTION AREA // 71sqm
CONSTRUCTION AREA // 25sqm
RANK // 2 STORY
STRUCTURE // TIMBER FRAME STRUCTURE
PROJECT TEAM // TOMOKO SASAKI
STRUCTURAL ENGINEER // Tetsuya Tanaka Structural Engineers
CONSTRUCTOR // FUJI SOLAR HOUSE
YEAR // 2019
PHOTOGRAPHS // akihideMISHIMA

Imagen de cocinas en L contemporánea grande abierta con fregadero encastrado, armarios con paneles lisos, puertas de armario blancas, encimera de madera, salpicadero marrón, salpicadero de madera, electrodomésticos de acero inoxidable, suelo vinílico, una isla, suelo marrón y encimeras marrones
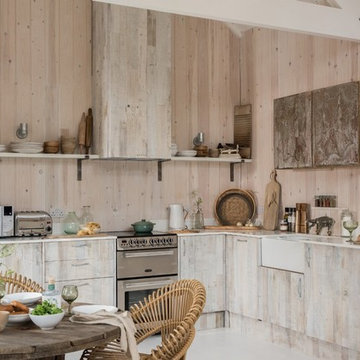
Unique Home Stays
Ejemplo de cocina rural de tamaño medio sin isla con fregadero sobremueble, armarios con paneles lisos, puertas de armario beige, salpicadero beige, salpicadero de madera, electrodomésticos de acero inoxidable, suelo gris y encimeras blancas
Ejemplo de cocina rural de tamaño medio sin isla con fregadero sobremueble, armarios con paneles lisos, puertas de armario beige, salpicadero beige, salpicadero de madera, electrodomésticos de acero inoxidable, suelo gris y encimeras blancas
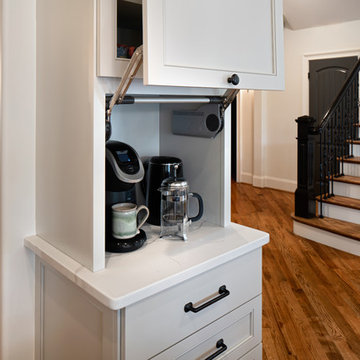
This cabinet was custom designed to fit the Keurig and coffee supplies. The lift up door provides easy access without blocking the pathway. Mugs are stored behind glass doors above, and accessories are stored in the shallow drawers below. The bottomless cabinet and non-porous quartz counters makes clean-up a breeze.
© Deborah Scannell Photography

David O Marlow
Ejemplo de cocinas en L rústica abierta con fregadero sobremueble, armarios estilo shaker, puertas de armario de madera oscura, encimera de madera, salpicadero marrón, salpicadero de madera, electrodomésticos con paneles, suelo de madera clara, una isla, suelo beige y encimeras turquesas
Ejemplo de cocinas en L rústica abierta con fregadero sobremueble, armarios estilo shaker, puertas de armario de madera oscura, encimera de madera, salpicadero marrón, salpicadero de madera, electrodomésticos con paneles, suelo de madera clara, una isla, suelo beige y encimeras turquesas
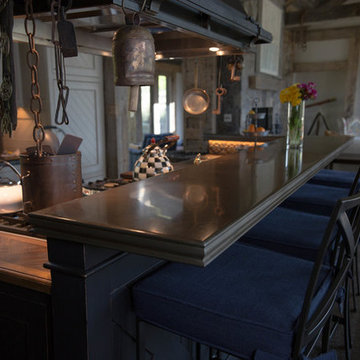
Michael Armstrong
Imagen de cocinas en L rústica de tamaño medio abierta con fregadero sobremueble, armarios con paneles empotrados, puertas de armario blancas, encimera de acrílico, salpicadero marrón, salpicadero de madera, electrodomésticos de acero inoxidable, suelo de madera oscura, una isla y suelo marrón
Imagen de cocinas en L rústica de tamaño medio abierta con fregadero sobremueble, armarios con paneles empotrados, puertas de armario blancas, encimera de acrílico, salpicadero marrón, salpicadero de madera, electrodomésticos de acero inoxidable, suelo de madera oscura, una isla y suelo marrón

Photographs by David Wakely, Interior Design by Sherry Williamson Design, and Architecture by
Andrew Mann Architecture.
Modelo de cocina rural grande sin isla con armarios con paneles lisos, puertas de armario de madera oscura, electrodomésticos de acero inoxidable, suelo de madera en tonos medios, fregadero sobremueble, salpicadero marrón, salpicadero de madera y suelo beige
Modelo de cocina rural grande sin isla con armarios con paneles lisos, puertas de armario de madera oscura, electrodomésticos de acero inoxidable, suelo de madera en tonos medios, fregadero sobremueble, salpicadero marrón, salpicadero de madera y suelo beige

Foto de cocina rústica grande con fregadero sobremueble, armarios con paneles empotrados, puertas de armario rojas, encimera de madera, salpicadero marrón, salpicadero de madera, electrodomésticos con paneles, suelo de madera en tonos medios, una isla y suelo marrón

Modelo de cocina contemporánea de tamaño medio con fregadero de doble seno, armarios estilo shaker, puertas de armario de madera en tonos medios, encimera de acrílico, salpicadero marrón, salpicadero de madera, electrodomésticos de acero inoxidable, suelo de madera oscura y península

Foto de cocinas en L blanca y madera bohemia grande cerrada sin isla con fregadero sobremueble, armarios con paneles empotrados, puertas de armario blancas, encimera de granito, salpicadero blanco, salpicadero de madera, electrodomésticos con paneles, suelo de madera en tonos medios, suelo marrón y encimeras marrones

Ejemplo de cocinas en L clásica con armarios con paneles empotrados, encimera de cuarcita, salpicadero azul, salpicadero de madera, encimeras blancas, despensa, suelo de madera oscura, suelo marrón y puertas de armario grises

Updated kitchen with custom green cabinetry, black countertops, custom hood vent for 36" Wolf range with designer tile and stained wood tongue and groove backsplash.

Our design process is set up to tease out what is unique about a project and a client so that we can create something peculiar to them. When we first went to see this client, we noticed that they used their fridge as a kind of notice board to put up pictures by the kids, reminders, lists, cards etc… with magnets onto the metal face of the old fridge. In their new kitchen they wanted integrated appliances and for things to be neat, but we felt these drawings and cards needed a place to be celebrated and we proposed a cork panel integrated into the cabinet fronts… the idea developed into a full band of cork, stained black to match the black front of the oven, to bind design together. It also acts as a bit of a sound absorber (important when you have 3yr old twins!) and sits over the splash back so that there is a lot of space to curate an evolving backdrop of things you might pin to it.
In this design, we wanted to design the island as big table in the middle of the room. The thing about thinking of an island like a piece of furniture in this way is that it allows light and views through and around; it all helps the island feel more delicate and elegant… and the room less taken up by island. The frame is made from solid oak and we stained it black to balance the composition with the stained cork.
The sink run is a set of floating drawers that project from the wall and the flooring continues under them - this is important because again, it makes the room feel more spacious. The full height cabinets are purposefully a calm, matt off white. We used Farrow and Ball ’School house white’… because its our favourite ‘white’ of course! All of the whitegoods are integrated into this full height run: oven, microwave, fridge, freezer, dishwasher and a gigantic pantry cupboard.
A sweet detail is the hand turned cabinet door knobs - The clients are music lovers and the knobs are enlarged versions of the volume knob from a 1970s record player.

Diese wirkliche Traumküche besticht durch ihre einfach gehaltene architektonische Struktur und hochwertige Materialien. Die lavagrauen Mattlackfronten sind komplett grifflos - auf leichtes Antippen der TouchFree-Oberfläche öffnen sich leise die geräumigen Auszüge und werden durch die beleuchteten Zargen regelrecht in Szene gesetzt. Fronten, Rückwände und Regalelemente aus hellem Eiche - Altholz sind willkommene Kontraste und bringen, in Verbindung mit dem individuell gefertigten, massivem Eiche-Tisch, eine moderne Wohnlichkeit. Auf der fast 3 Meter langen Kochinsel mit satinierter Granitarbeitsplatte kann die ambitioniert kochende Familie, dank BORA-Kochfeldabzug auf dem Induktionskochfeld und der Tepanplatte nahezu geruchsfrei arbeiten. Ein individuell geplantes, liebevolles Detail ist der integrierte und von unten beleuchtete Kräutergarten. Die obsidianschwarzen, ebenfalls grifflosen Miele-Einbaugeräte lassen mit Dampfgarer, Backofen, Weinkühler, Vakuumiergerät und Wärmeschublade keine Wünsche offen und da die vielen nützlichen Kleingeräte hinter den, in die Möbelfront einschwenkenden, PocketDoors verschwinden ist stets für die Nötige Aufgeräumtheit und optische Ruhe gesorgt, Besonders gelungen finden wir auch das Beleuchtungskozept, bei dem sowohl der obere Abschluss der raumhohen Möbel, als auch Glasbodenbeleuchtungen, beleuchtete Holzregale und -böden und eben auch der Kräutergarten stimmungsvoll illuminiert werden .Vielen Dank Familie K. für die nette und kreative Zusammenarbeit!
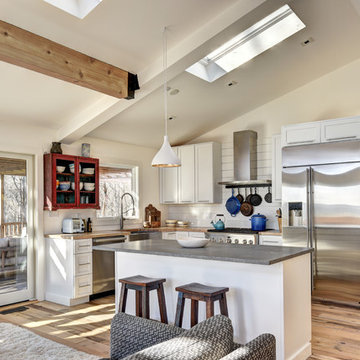
Imagen de cocina rural de tamaño medio con fregadero sobremueble, armarios estilo shaker, puertas de armario blancas, encimera de madera, salpicadero blanco, salpicadero de madera, electrodomésticos de acero inoxidable, suelo de madera clara, una isla, suelo multicolor y encimeras beige

Imagen de cocinas en L actual grande abierta con fregadero encastrado, armarios con paneles lisos, puertas de armario blancas, encimera de madera, salpicadero marrón, salpicadero de madera, electrodomésticos de acero inoxidable, suelo vinílico, una isla, suelo marrón y encimeras marrones
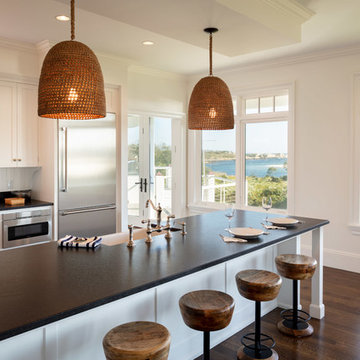
Architect: Andreozzi Architecture /
Photographer: Robert Brewster Photography
Foto de cocinas en L marinera grande con fregadero sobremueble, armarios con paneles empotrados, puertas de armario blancas, encimera de granito, salpicadero blanco, salpicadero de madera, electrodomésticos de acero inoxidable, suelo de madera oscura, península, suelo marrón y encimeras negras
Foto de cocinas en L marinera grande con fregadero sobremueble, armarios con paneles empotrados, puertas de armario blancas, encimera de granito, salpicadero blanco, salpicadero de madera, electrodomésticos de acero inoxidable, suelo de madera oscura, península, suelo marrón y encimeras negras

Alterations to an idyllic Cotswold Cottage in Gloucestershire. The works included complete internal refurbishment, together with an entirely new panelled Dining Room, a small oak framed bay window extension to the Kitchen and a new Boot Room / Utility extension.
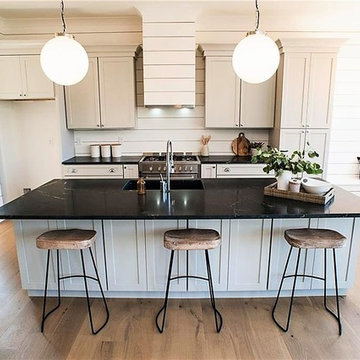
Imagen de cocinas en L clásica renovada de tamaño medio abierta con fregadero bajoencimera, armarios estilo shaker, puertas de armario blancas, encimera de ónix, salpicadero blanco, salpicadero de madera, electrodomésticos de acero inoxidable, suelo de madera clara, una isla, suelo beige y encimeras negras

Victor Grandgeorges
Modelo de cocina de estilo de casa de campo grande con fregadero bajoencimera, armarios con rebordes decorativos, puertas de armario azules, encimera de madera, salpicadero marrón, salpicadero de madera, electrodomésticos de acero inoxidable, suelo de baldosas de cerámica, una isla y suelo blanco
Modelo de cocina de estilo de casa de campo grande con fregadero bajoencimera, armarios con rebordes decorativos, puertas de armario azules, encimera de madera, salpicadero marrón, salpicadero de madera, electrodomésticos de acero inoxidable, suelo de baldosas de cerámica, una isla y suelo blanco
3.670 ideas para cocinas en L con salpicadero de madera
2