15.645 ideas para cocinas en colores madera con Todos los materiales para salpicaderos
Filtrar por
Presupuesto
Ordenar por:Popular hoy
241 - 260 de 15.645 fotos
Artículo 1 de 3
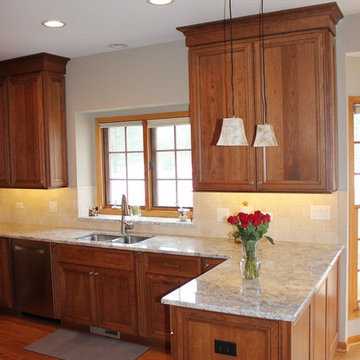
Ejemplo de cocinas en U clásico grande cerrado con fregadero bajoencimera, armarios con paneles empotrados, puertas de armario de madera oscura, encimera de granito, salpicadero beige, salpicadero de azulejos de piedra, electrodomésticos de acero inoxidable, suelo de madera clara y península
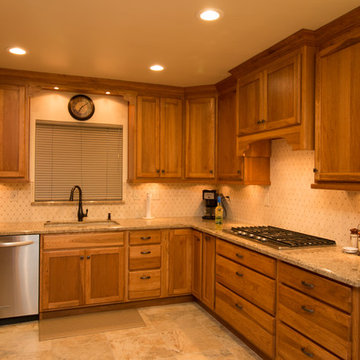
StarMark hickory with toffee stain, KitchenAid stainless steel appliances, Cambria Berkley with bevel edge, marble mosaic backsplash, Kohler sandbar sink with oil rubbed bronze faucet, Kendal Slate flooring.
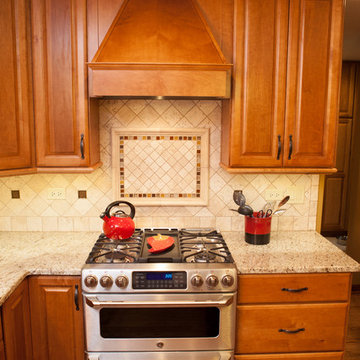
Mike and Stacy moved to the country to be around the rolling landscape and feed the birds outside their Hampshire country home. After living in the home for over ten years, they knew exactly what they wanted to renovate their 1980’s two story once their children moved out. It all started with the desire to open up the floor plan, eliminating constricting walls around the dining room and the eating area that they didn’t plan to use once they had access to what used to be a formal dining room.
They wanted to enhance the already warm country feel their home already had, with some warm hickory cabinets and casual granite counter tops. When removing the pantry and closet between the kitchen and the laundry room, the new design now just flows from the kitchen directly into the smartly appointed laundry area and adjacent powder room.
The new eat in kitchen bar is frequented by guests and grand-children, and the original dining table area can be accessed on a daily basis in the new open space. One instant sensation experienced by anyone entering the front door is the bright light that now transpires from the front of the house clear through the back; making the entire first floor feel free flowing and inviting.
Photo Credits- Joe Nowak
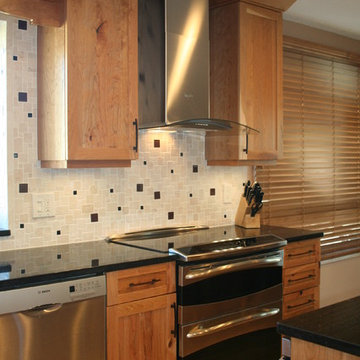
Kitchen has Shaker style cabinetry in Rustic Cherry wood with granite countertops. This is a drop in range that is a double oven.
Foto de cocina comedor rústica de tamaño medio con armarios estilo shaker, electrodomésticos de acero inoxidable, suelo de madera clara, una isla, fregadero bajoencimera, puertas de armario de madera oscura, encimera de cuarzo compacto, salpicadero beige, salpicadero de azulejos de cerámica y suelo marrón
Foto de cocina comedor rústica de tamaño medio con armarios estilo shaker, electrodomésticos de acero inoxidable, suelo de madera clara, una isla, fregadero bajoencimera, puertas de armario de madera oscura, encimera de cuarzo compacto, salpicadero beige, salpicadero de azulejos de cerámica y suelo marrón
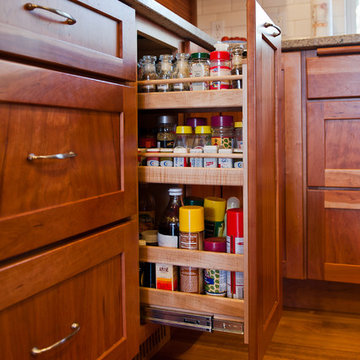
This traditional kitchen features the Potter's Mill door in natural cherry. It captures the warmth and inviting feeling of a classic Arts and Crafts style kitchen. Photos by Zach Luellen Photography.
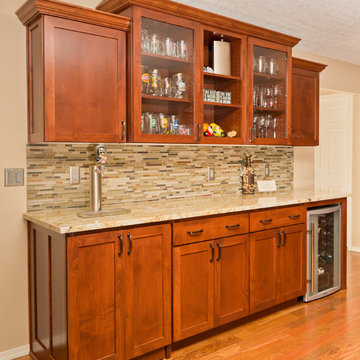
Engage Photo & Video
Foto de cocina lineal contemporánea de tamaño medio abierta con armarios con paneles empotrados, puertas de armario de madera oscura, encimera de granito, salpicadero multicolor, salpicadero de vidrio templado, electrodomésticos de acero inoxidable, suelo de madera en tonos medios y una isla
Foto de cocina lineal contemporánea de tamaño medio abierta con armarios con paneles empotrados, puertas de armario de madera oscura, encimera de granito, salpicadero multicolor, salpicadero de vidrio templado, electrodomésticos de acero inoxidable, suelo de madera en tonos medios y una isla
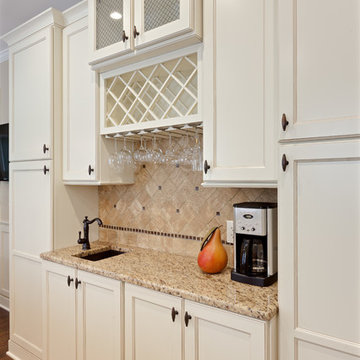
Transitional Kitchen
Sacha Griffin
Diseño de cocina comedor tradicional grande con fregadero bajoencimera, armarios con paneles empotrados, puertas de armario blancas, encimera de granito, salpicadero beige, salpicadero de azulejos de piedra, electrodomésticos de acero inoxidable, suelo de madera en tonos medios, una isla, suelo marrón y encimeras beige
Diseño de cocina comedor tradicional grande con fregadero bajoencimera, armarios con paneles empotrados, puertas de armario blancas, encimera de granito, salpicadero beige, salpicadero de azulejos de piedra, electrodomésticos de acero inoxidable, suelo de madera en tonos medios, una isla, suelo marrón y encimeras beige
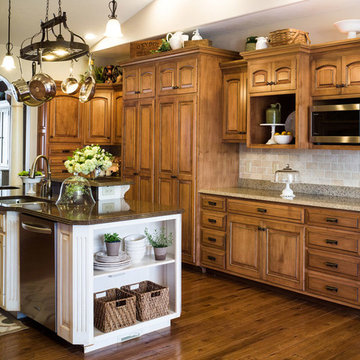
Modelo de cocinas en U tradicional grande abierto con fregadero bajoencimera, armarios con paneles con relieve, puertas de armario de madera oscura, encimera de granito, salpicadero beige, salpicadero de azulejos de piedra, electrodomésticos de acero inoxidable, suelo de madera en tonos medios, una isla y suelo marrón
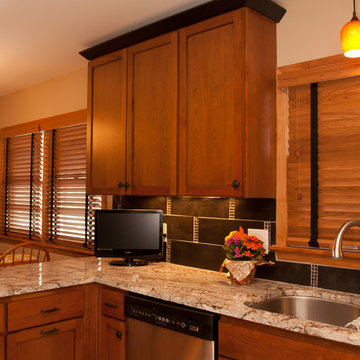
Beautiful kitchen with cherry cabinets and dark painted crown.
Ejemplo de cocina clásica de tamaño medio sin isla con fregadero bajoencimera, armarios con paneles lisos, puertas de armario de madera oscura, encimera de granito, salpicadero negro, salpicadero de azulejos de cerámica, electrodomésticos de acero inoxidable y suelo de madera clara
Ejemplo de cocina clásica de tamaño medio sin isla con fregadero bajoencimera, armarios con paneles lisos, puertas de armario de madera oscura, encimera de granito, salpicadero negro, salpicadero de azulejos de cerámica, electrodomésticos de acero inoxidable y suelo de madera clara
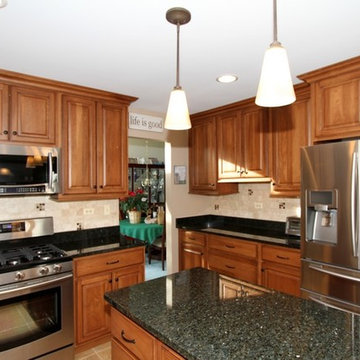
Foto de cocinas en U clásico de tamaño medio cerrado con fregadero bajoencimera, armarios con paneles con relieve, puertas de armario de madera oscura, encimera de granito, salpicadero beige, salpicadero de azulejos de piedra, electrodomésticos de acero inoxidable, suelo de baldosas de porcelana y una isla
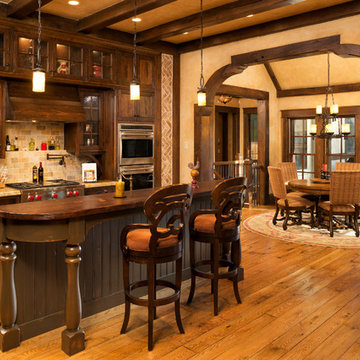
Architect: DeNovo Architects, Interior Design: Sandi Guilfoil of HomeStyle Interiors, Photography by James Kruger, LandMark Photography
Foto de cocina comedor tradicional grande con armarios tipo vitrina, puertas de armario de madera en tonos medios, encimera de madera, salpicadero beige, salpicadero de azulejos de piedra, electrodomésticos de acero inoxidable, fregadero sobremueble, suelo de madera en tonos medios y una isla
Foto de cocina comedor tradicional grande con armarios tipo vitrina, puertas de armario de madera en tonos medios, encimera de madera, salpicadero beige, salpicadero de azulejos de piedra, electrodomésticos de acero inoxidable, fregadero sobremueble, suelo de madera en tonos medios y una isla
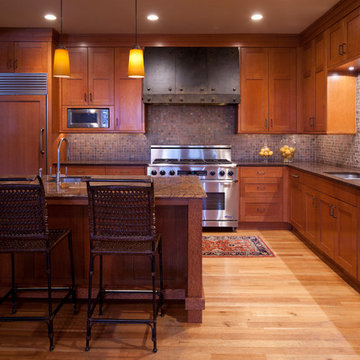
Ejemplo de cocina tradicional con fregadero de doble seno, armarios estilo shaker, puertas de armario de madera oscura, electrodomésticos con paneles y salpicadero con mosaicos de azulejos
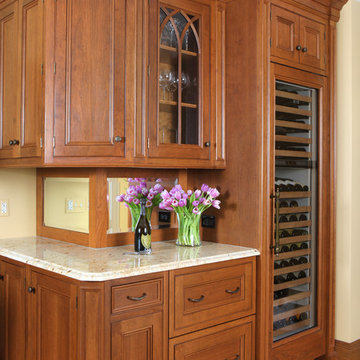
The beverage center in this traditional kitchen is perfect for entertaining. The additional countertop space is ideal for serving wine or appetizers and food. It allows guests to mingle, while meals are being prepared in the kitchen. For more on in home beverage centers, click here: http://www.normandyremodeling.com/blog/beverage-refrigerator-in-kitchen-design
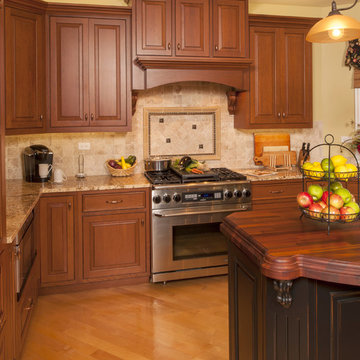
Traditional inset cabinetry with commercial appliances & mantle hood. Granite counters with wood island counter by Spekva.
To learn more about our 55 year tradition in the design/build business and our 2 complete showrooms, visit: http://www.kbmart.net
Photo Credit: Steven Paul Whitsitt
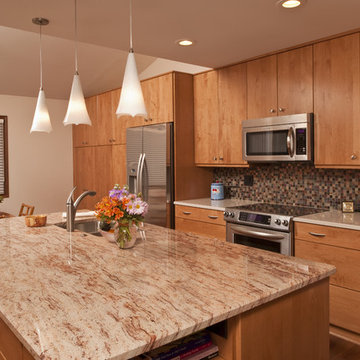
A dramatic change from the original. The fridge and tall cabinets in the back used to be a closet. The old U-shaped kitchen is gone. The island features a striking piece of Shivakashi granite from India. The perimeter counters are Zodiaq quartz. The cabinets are all frameless, all plywood construction- no particle board or MDF- made with no added formaldehyde adhesives for improved indoor air quality. New stained prefinished white oak flooring was installed throughout. The cathedral ceiling in the back is an original feature and was not changed
Photos by: Steve Whitsitt Photography
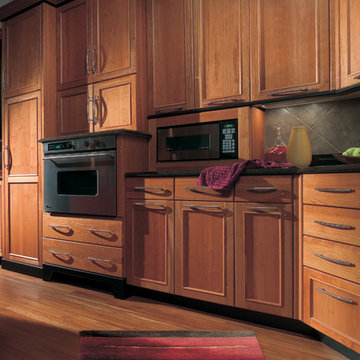
Dura Supreme's Bria Cabinetry is created with a uniquely engineered, full-access construction favored by European designers. This practical and intelligent kitchen design creates cabinetry that performs as beautifully as is looks.
Behind each kitchen cabinet door is a sleek frameless interior (or also known as full-access cabinetry) with more storage capacity than typical, framed cabinetry construction. Beneath every drawer box is a concealed under-mount slide heralded for its incredibly smooth glide and soft-closing feature.
Request a FREE Dura Supreme Brochure Packet:
http://www.durasupreme.com/request-brochure
Find a Dura Supreme Showroom near you today:
http://www.durasupreme.com/dealer-locator

Imagen de cocina contemporánea de tamaño medio cerrada sin isla con salpicadero de azulejos de vidrio, electrodomésticos de acero inoxidable, fregadero bajoencimera, salpicadero blanco, armarios con paneles lisos, puertas de armario de madera oscura, encimera de cuarcita, suelo de baldosas de cerámica y suelo gris

Download our free ebook, Creating the Ideal Kitchen. DOWNLOAD NOW
The homeowners came to us looking to update the kitchen in their historic 1897 home. The home had gone through an extensive renovation several years earlier that added a master bedroom suite and updates to the front façade. The kitchen however was not part of that update and a prior 1990’s update had left much to be desired. The client is an avid cook, and it was just not very functional for the family.
The original kitchen was very choppy and included a large eat in area that took up more than its fair share of the space. On the wish list was a place where the family could comfortably congregate, that was easy and to cook in, that feels lived in and in check with the rest of the home’s décor. They also wanted a space that was not cluttered and dark – a happy, light and airy room. A small powder room off the space also needed some attention so we set out to include that in the remodel as well.
See that arch in the neighboring dining room? The homeowner really wanted to make the opening to the dining room an arch to match, so we incorporated that into the design.
Another unfortunate eyesore was the state of the ceiling and soffits. Turns out it was just a series of shortcuts from the prior renovation, and we were surprised and delighted that we were easily able to flatten out almost the entire ceiling with a couple of little reworks.
Other changes we made were to add new windows that were appropriate to the new design, which included moving the sink window over slightly to give the work zone more breathing room. We also adjusted the height of the windows in what was previously the eat-in area that were too low for a countertop to work. We tried to keep an old island in the plan since it was a well-loved vintage find, but the tradeoff for the function of the new island was not worth it in the end. We hope the old found a new home, perhaps as a potting table.
Designed by: Susan Klimala, CKD, CBD
Photography by: Michael Kaskel
For more information on kitchen and bath design ideas go to: www.kitchenstudio-ge.com
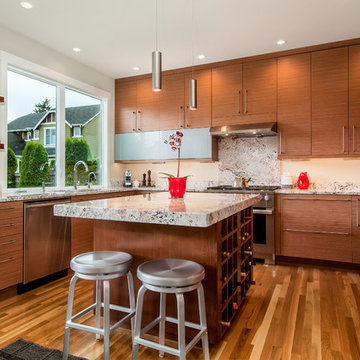
Featured on Houzz: 'Kitchen of the Week'
Photographer: Dan Farmer
Modelo de cocina contemporánea de tamaño medio con armarios con paneles lisos, puertas de armario marrones, encimera de granito, salpicadero blanco, salpicadero de losas de piedra, electrodomésticos con paneles, suelo de madera en tonos medios, fregadero bajoencimera, una isla, suelo marrón y encimeras grises
Modelo de cocina contemporánea de tamaño medio con armarios con paneles lisos, puertas de armario marrones, encimera de granito, salpicadero blanco, salpicadero de losas de piedra, electrodomésticos con paneles, suelo de madera en tonos medios, fregadero bajoencimera, una isla, suelo marrón y encimeras grises
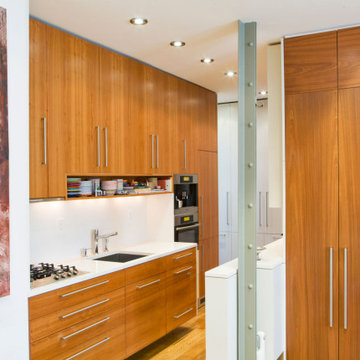
Modern Kitchen and interior woodwork in Manhattan, NY.
Ejemplo de cocina comedor actual pequeña sin isla con fregadero integrado, armarios con paneles lisos, puertas de armario marrones, encimera de cuarzo compacto, salpicadero blanco, puertas de cuarzo sintético, suelo de madera clara, suelo marrón y encimeras blancas
Ejemplo de cocina comedor actual pequeña sin isla con fregadero integrado, armarios con paneles lisos, puertas de armario marrones, encimera de cuarzo compacto, salpicadero blanco, puertas de cuarzo sintético, suelo de madera clara, suelo marrón y encimeras blancas
15.645 ideas para cocinas en colores madera con Todos los materiales para salpicaderos
13