16.546 ideas para cocinas eclécticas con Todos los materiales para salpicaderos
Filtrar por
Presupuesto
Ordenar por:Popular hoy
101 - 120 de 16.546 fotos
Artículo 1 de 3

Artie Dixon
Ejemplo de cocina bohemia de tamaño medio con fregadero de un seno, armarios con paneles empotrados, puertas de armario de madera en tonos medios, encimera de cuarzo compacto, salpicadero amarillo, salpicadero de azulejos de vidrio, electrodomésticos de acero inoxidable, suelo de madera en tonos medios y una isla
Ejemplo de cocina bohemia de tamaño medio con fregadero de un seno, armarios con paneles empotrados, puertas de armario de madera en tonos medios, encimera de cuarzo compacto, salpicadero amarillo, salpicadero de azulejos de vidrio, electrodomésticos de acero inoxidable, suelo de madera en tonos medios y una isla

Tucked away behind a cabinet panel is this pullout pantry unit. Photography by Chrissy Racho.
Ejemplo de cocina bohemia grande con fregadero bajoencimera, armarios con paneles empotrados, puertas de armario blancas, encimera de cuarcita, salpicadero verde, salpicadero de azulejos de piedra, electrodomésticos de acero inoxidable, suelo de madera clara y una isla
Ejemplo de cocina bohemia grande con fregadero bajoencimera, armarios con paneles empotrados, puertas de armario blancas, encimera de cuarcita, salpicadero verde, salpicadero de azulejos de piedra, electrodomésticos de acero inoxidable, suelo de madera clara y una isla
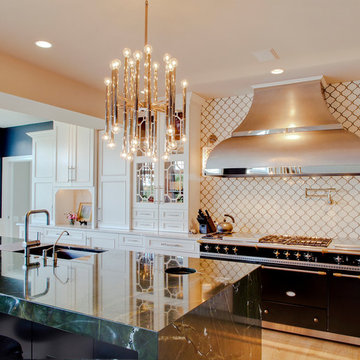
The real character of this sprawling kitchen is brought out through the bold furniture and island. A true centerpiece for this unique space.
Diseño de cocina comedor bohemia de tamaño medio con fregadero bajoencimera, puertas de armario blancas, encimera de granito, suelo de madera clara, una isla, armarios con paneles empotrados, salpicadero de azulejos de piedra, electrodomésticos de acero inoxidable, salpicadero blanco y suelo beige
Diseño de cocina comedor bohemia de tamaño medio con fregadero bajoencimera, puertas de armario blancas, encimera de granito, suelo de madera clara, una isla, armarios con paneles empotrados, salpicadero de azulejos de piedra, electrodomésticos de acero inoxidable, salpicadero blanco y suelo beige

Photo: Lucy Call © 2014 Houzz
Diseño de cocina ecléctica cerrada con fregadero de doble seno, armarios abiertos, puertas de armario de madera oscura, encimera de madera, salpicadero con mosaicos de azulejos y electrodomésticos de acero inoxidable
Diseño de cocina ecléctica cerrada con fregadero de doble seno, armarios abiertos, puertas de armario de madera oscura, encimera de madera, salpicadero con mosaicos de azulejos y electrodomésticos de acero inoxidable
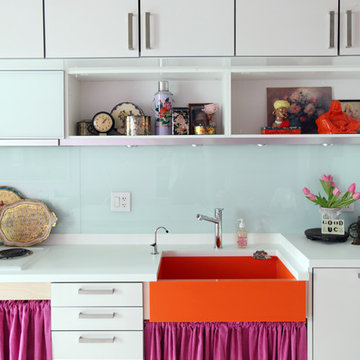
Photography by Janis Nicolay
Modelo de cocina bohemia con fregadero sobremueble, armarios con paneles lisos, puertas de armario blancas, salpicadero azul y salpicadero de vidrio templado
Modelo de cocina bohemia con fregadero sobremueble, armarios con paneles lisos, puertas de armario blancas, salpicadero azul y salpicadero de vidrio templado
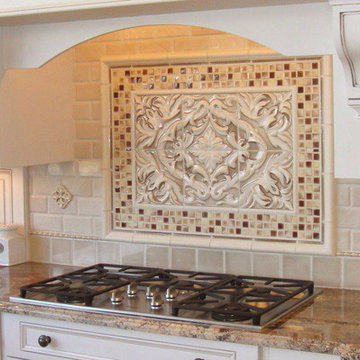
Handmade ceramic tile Kitchen backsplash.
Ejemplo de cocina ecléctica con salpicadero de azulejos de cerámica y salpicadero beige
Ejemplo de cocina ecléctica con salpicadero de azulejos de cerámica y salpicadero beige
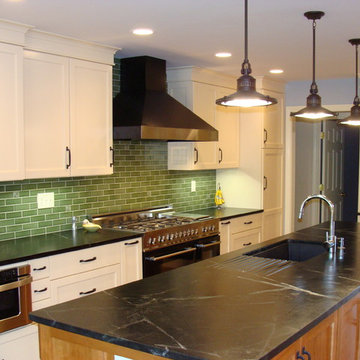
Custom made green subway tile perfectly compliments the natural soapstone countertops. mSoapstone countertops by The Stone Studio, Batesville, IN
Imagen de cocina comedor bohemia con fregadero de un seno, encimera de esteatita, salpicadero gris, salpicadero de azulejos tipo metro, armarios estilo shaker, puertas de armario blancas y electrodomésticos de acero inoxidable
Imagen de cocina comedor bohemia con fregadero de un seno, encimera de esteatita, salpicadero gris, salpicadero de azulejos tipo metro, armarios estilo shaker, puertas de armario blancas y electrodomésticos de acero inoxidable

Bar area is designed with large bookshelf storage for display of favorite are pieces and books. Bar storage is mainly located on wall cabinets with the base composed of two wine coolers. Wall cabinets have puck under cabinet lighting to illuminate the beautiful verde vecchio granite stone slab. Cabinets go to the ceiling and are finished off with a small crown treatment. The utility room was designed by surrounding the stacked washer and dryer and adding a thin, tall cabinet to the side for storage.

Beautiful concrete farm sink from Sonoma Cast Stone with Irish marble countertops.
Ejemplo de cocina bohemia de tamaño medio con fregadero sobremueble, armarios con paneles lisos, puertas de armario de madera oscura, encimera de mármol, salpicadero gris, salpicadero de losas de piedra, electrodomésticos con paneles, suelo de baldosas de porcelana y península
Ejemplo de cocina bohemia de tamaño medio con fregadero sobremueble, armarios con paneles lisos, puertas de armario de madera oscura, encimera de mármol, salpicadero gris, salpicadero de losas de piedra, electrodomésticos con paneles, suelo de baldosas de porcelana y península

Modelo de cocina ecléctica pequeña sin isla con fregadero sobremueble, armarios estilo shaker, puertas de armario amarillas, encimera de cuarcita, salpicadero blanco, salpicadero de azulejos de cerámica, electrodomésticos de acero inoxidable, suelo de baldosas de terracota, suelo marrón y encimeras blancas

The original stained glass window nestles behind a farmhouse sink, traditional faucet, and bold cabinetry. Little green accent lighting and glassware echo the window colors. Dark walnut knobs and butcherblock countertops create usable surfaces in this chef's kitchen.
Design: @dewdesignchicago
Photography: @erinkonrathphotography
Styling: Natalie Marotta Style

This kitchen in a 1911 Craftsman home has taken on a new life full of color and personality. Inspired by the client’s colorful taste and the homes of her family in The Philippines, we leaned into the wild for this design. The first thing the client told us is that she wanted terra cotta floors and green countertops. Beyond this direction, she wanted a place for the refrigerator in the kitchen since it was originally in the breakfast nook. She also wanted a place for waste receptacles, to be able to reach all the shelves in her cabinetry, and a special place to play Mahjong with friends and family.
The home presented some challenges in that the stairs go directly over the space where we wanted to move the refrigerator. The client also wanted us to retain the built-ins in the dining room that are on the opposite side of the range wall, as well as the breakfast nook built ins. The solution to these problems were clear to us, and we quickly got to work. We lowered the cabinetry in the refrigerator area to accommodate the stairs above, as well as closing off the unnecessary door from the kitchen to the stairs leading to the second floor. We utilized a recycled body porcelain floor tile that looks like terra cotta to achieve the desired look, but it is much easier to upkeep than traditional terra cotta. In the breakfast nook we used bold jungle themed wallpaper to create a special place that feels connected, but still separate, from the kitchen for the client to play Mahjong in or enjoy a cup of coffee. Finally, we utilized stair pullouts by all the upper cabinets that extend to the ceiling to ensure that the client can reach every shelf.

Imagen de cocina comedor bohemia con armarios con paneles lisos, puertas de armario rojas, salpicadero rosa, salpicadero de azulejos tipo metro, una isla, suelo multicolor y encimeras blancas

Large airy open plan kitchen, flooded with natural light opening onto the garden. Hand made timber units, with feature copper lights, antique timber floor and window seat.

Brass Bridge Faucet and Side Spray from Vintage Tub & Bath.
Foto de cocina bohemia de tamaño medio cerrada con fregadero sobremueble, encimera de mármol, salpicadero multicolor, salpicadero de azulejos de porcelana y encimeras blancas
Foto de cocina bohemia de tamaño medio cerrada con fregadero sobremueble, encimera de mármol, salpicadero multicolor, salpicadero de azulejos de porcelana y encimeras blancas

Create Good Sinks' 46" workstation sink (5LS46c) with two "Ardell" faucets from our own collection. This 16 gauge stainless steel undermount sink replaced the dinky drop-in prep sink that was in the island originally. The oversized, single basin sink with two tiers lets you slide cutting boards and other accessories along the length of the sink. Midnight Corvo matte black quartz counters.

Foto de cocinas en L ecléctica pequeña con despensa, fregadero sobremueble, armarios con rebordes decorativos, puertas de armario blancas, encimera de cuarzo compacto, salpicadero azul, salpicadero de azulejos de terracota, electrodomésticos de acero inoxidable, suelo de madera en tonos medios, península, suelo marrón y encimeras grises
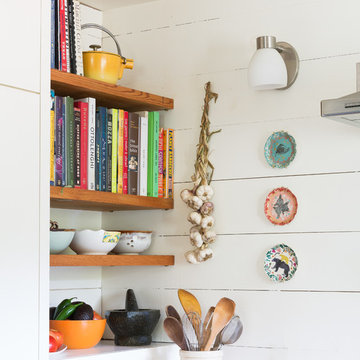
shiplap walls
Benjamin Moore 'Bavarian Cream'
Dunn Edwards 'Hay Day'
reclaimed pine shelves on steel brackets
John Boos maple butcher block
Access lighting
custom cabinetry

A kitchen revamp was in order for a local chef and his wife who, manages a local B&B. The foodie duo were tired of their dingy, poorly designed, 1980's style kitchen and desired a bright and open work space where they can kick back and prepare delicious meals for themselves, when they aren't cooking for other people.
The space was gutted and reconfigured, switching the sink and stove placement, and situating the refrigerator on the opposite wall, to create a better work triangle.
Budget constraints dictated a plan that will be done in phases, and allows more cabinets to be added at a later date, where the open pantry currently lives.
A rolling cabinet, with butcher block top, situated to the right of the stove, (unfinished by the cabinet company at the time of the photo shoot), can be pulled into the room to provide a portable island.
Budget friendly materials were sourced, including luxury vinyl tile for the floors, that mimics the look of concrete, and laminate counter tops that evoke the look of granite.
New lighting, bright subway tile and a sparkle of brass over the sink, make this new kitchen sparkle. Photos by Lisa Wood - Lark and Loom

Ejemplo de cocinas en U ecléctico con fregadero bajoencimera, armarios con paneles lisos, puertas de armario con efecto envejecido, salpicadero de vidrio, electrodomésticos con paneles, suelo de madera clara, una isla y encimeras blancas
16.546 ideas para cocinas eclécticas con Todos los materiales para salpicaderos
6