1.096 ideas para cocinas eclécticas con salpicadero de azulejos de piedra
Filtrar por
Presupuesto
Ordenar por:Popular hoy
61 - 80 de 1096 fotos
Artículo 1 de 3
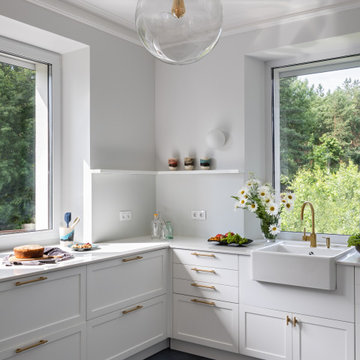
Diseño de cocinas en U ecléctico de tamaño medio abierto sin isla con armarios con paneles con relieve, puertas de armario blancas, encimera de acrílico, salpicadero blanco, salpicadero de azulejos de piedra y encimeras blancas
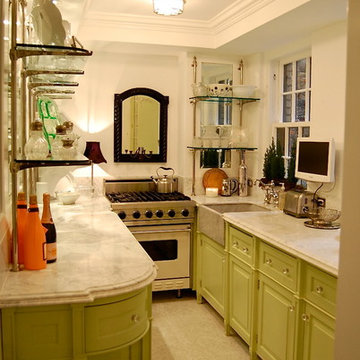
Urban kitchen with lacquered cabinetry and french bistro shelving
Diseño de cocinas en U ecléctico de tamaño medio cerrado sin isla con fregadero sobremueble, armarios con rebordes decorativos, puertas de armario verdes, encimera de mármol, salpicadero blanco, electrodomésticos de acero inoxidable, suelo de mármol y salpicadero de azulejos de piedra
Diseño de cocinas en U ecléctico de tamaño medio cerrado sin isla con fregadero sobremueble, armarios con rebordes decorativos, puertas de armario verdes, encimera de mármol, salpicadero blanco, electrodomésticos de acero inoxidable, suelo de mármol y salpicadero de azulejos de piedra
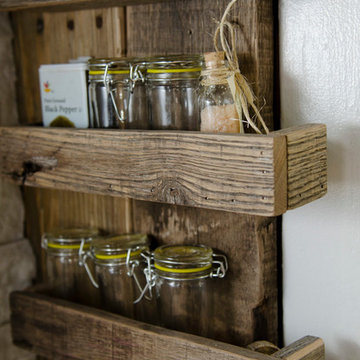
Shela Riley Photogrophy
Imagen de cocina comedor bohemia de tamaño medio con fregadero integrado, armarios estilo shaker, puertas de armario negras, encimera de cemento, salpicadero blanco, salpicadero de azulejos de piedra, electrodomésticos de acero inoxidable, suelo laminado y península
Imagen de cocina comedor bohemia de tamaño medio con fregadero integrado, armarios estilo shaker, puertas de armario negras, encimera de cemento, salpicadero blanco, salpicadero de azulejos de piedra, electrodomésticos de acero inoxidable, suelo laminado y península

Custom-covered kitchen appliances and drawer pullouts. © Holly Lepere
Modelo de cocina ecléctica cerrada con fregadero integrado, armarios estilo shaker, puertas de armario de madera oscura, encimera de granito, salpicadero gris, salpicadero de azulejos de piedra, electrodomésticos con paneles y suelo de baldosas de terracota
Modelo de cocina ecléctica cerrada con fregadero integrado, armarios estilo shaker, puertas de armario de madera oscura, encimera de granito, salpicadero gris, salpicadero de azulejos de piedra, electrodomésticos con paneles y suelo de baldosas de terracota
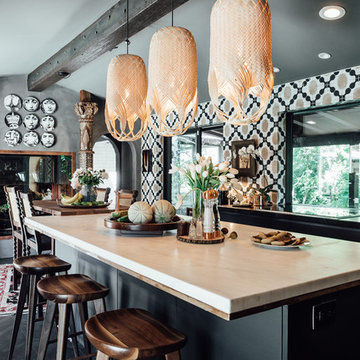
Kerri Fukui
Ejemplo de cocina ecléctica de tamaño medio con fregadero encastrado, armarios con paneles lisos, puertas de armario negras, encimera de mármol, salpicadero multicolor, salpicadero de azulejos de piedra, electrodomésticos con paneles, suelo de madera oscura y dos o más islas
Ejemplo de cocina ecléctica de tamaño medio con fregadero encastrado, armarios con paneles lisos, puertas de armario negras, encimera de mármol, salpicadero multicolor, salpicadero de azulejos de piedra, electrodomésticos con paneles, suelo de madera oscura y dos o más islas

Wheelchair Accessible Kitchen Custom height counters, high toe kicks and recessed knee areas are the calling card for this wheelchair accessible design. The base cabinets are all designed to be easy reach -- pull-out units (both trash and storage), drawers and a lazy susan. Functionality meets aesthetic beauty in this kitchen remodel. (The homeowner worked with an occupational therapist to access current and future spatial needs.)
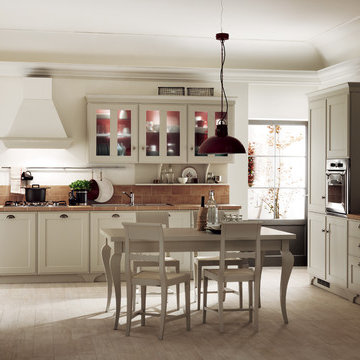
Favilla
design by Vuesse
The warmth of a timeless welcome
Favilla kitchen stylishly manages to accommodate various domestic requirements: indeed, for their kitchen, customers can pick details brimming with industrial appeal, or recall the ambiance of country homes, preferring a more international style in the clean-cut silhouettes, or warming up the setting with traditional features.
The Favilla kitchen thus offers an unprecedented linearity which will never go out of fashion, to create a place that is simply elegant and functional.
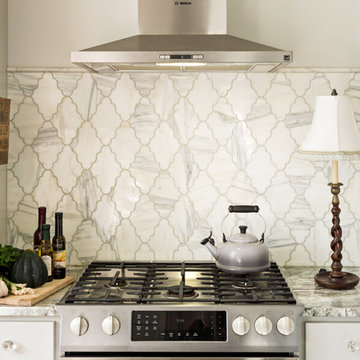
Dan Cutrona Photography
Foto de cocina bohemia pequeña sin isla con fregadero de doble seno, armarios estilo shaker, puertas de armario grises, encimera de granito, salpicadero multicolor, salpicadero de azulejos de piedra y electrodomésticos de acero inoxidable
Foto de cocina bohemia pequeña sin isla con fregadero de doble seno, armarios estilo shaker, puertas de armario grises, encimera de granito, salpicadero multicolor, salpicadero de azulejos de piedra y electrodomésticos de acero inoxidable
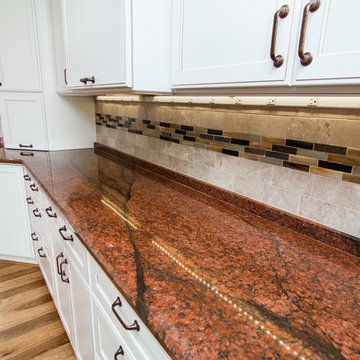
We had so much fun picking out stone with these clients! They had fantastic out-of-the-big-box-store taste. We helped them find this Rainforest Green Granite and Red Dragon Granite to pair with their red and white cabinets and stunning patinated copper fixtures. The overall effect is playful and eclectic...yet still balanced and sophisticated.

A remodel of a 1950s Cape Cod kitchen creates an informal and sunny space for the whole family. By relocating the window and making it a bay window, the work triangle flows better and more sunlight is captured. The white shaker style cabinets keep with the Cape Cod architectural style while making a crisp statement. The countertops are Caesarstone and the backsplash is natural limestone is a classic subway pattern. Above the cooktop is framed limestone in a herringbone pattern. The ceiling was raised to one level with recessed lighting directly above the countertops. A new bench seat for casual family dining takes up two feet from the kitchen and some of the family room. The small closet was converted to a desk area with easy access. New teak wood flooring was installed in the kitchen and family room for a cohesive and warm feeling.
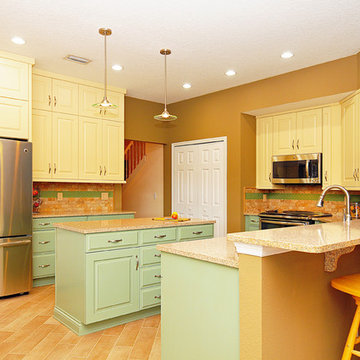
Rickie Agapito AOFOTOS.com
Imagen de cocinas en U bohemio de tamaño medio abierto con fregadero bajoencimera, armarios con paneles con relieve, puertas de armario verdes, encimera de cuarzo compacto, salpicadero beige, salpicadero de azulejos de piedra, electrodomésticos de acero inoxidable, suelo de baldosas de porcelana y una isla
Imagen de cocinas en U bohemio de tamaño medio abierto con fregadero bajoencimera, armarios con paneles con relieve, puertas de armario verdes, encimera de cuarzo compacto, salpicadero beige, salpicadero de azulejos de piedra, electrodomésticos de acero inoxidable, suelo de baldosas de porcelana y una isla
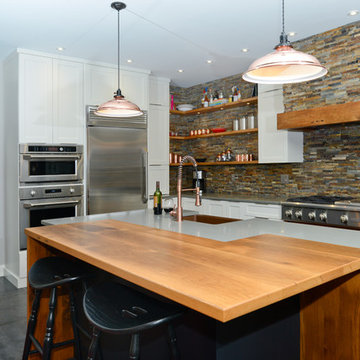
June Stanich
Modelo de cocinas en L bohemia de tamaño medio abierta con fregadero sobremueble, armarios estilo shaker, puertas de armario blancas, salpicadero multicolor, salpicadero de azulejos de piedra, electrodomésticos de acero inoxidable, suelo de baldosas de porcelana, una isla, suelo gris y encimera de madera
Modelo de cocinas en L bohemia de tamaño medio abierta con fregadero sobremueble, armarios estilo shaker, puertas de armario blancas, salpicadero multicolor, salpicadero de azulejos de piedra, electrodomésticos de acero inoxidable, suelo de baldosas de porcelana, una isla, suelo gris y encimera de madera
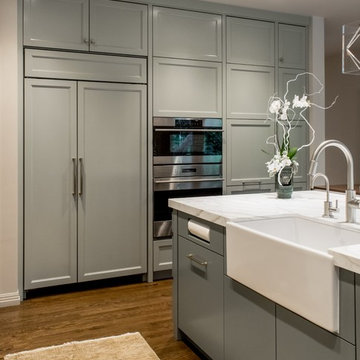
Chic glamorous kitchen in the heart of San Antonio! What fun to entertain family and friends around this stunning island with its walnut bar top. Touches of lucite on the barstools and pendant lights add modern sparkle! Custom touches include gold banding on island cabinet and vent hood, custom plated cabinet hardware, walnut waterfall conversation counter, unique pantry door, butterfly or bookmatched marble splash. Presto change-o! Paper towel storage! Enjoy!
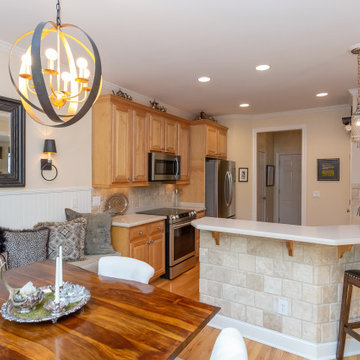
Black and gold details continue in the built-in breakfast nook. The live edge wooden table with black iron base is the show stopper!
Tired of GREY? Try this trendy townhouse full of warm wood tones, black, white and GOLD! The entryway sets the tone. Check out the ceiling! Eclectic accessories abound with textiles and artwork from all over the world. These world travelers love returning to this nature inspired woodland home with a forest and creek out back. We added the bejeweled deer antlers, rock collections, chandeliers and a cool cowhide rug to their mix of antique and modern furniture. Stone and log inspired wallpaper finish the Log Cabin Chic look. What do you call this look? I call it HOME!
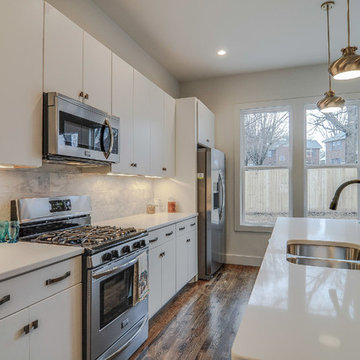
Imagen de cocina bohemia con fregadero bajoencimera, armarios con paneles lisos, puertas de armario blancas, encimera de cuarcita, salpicadero blanco, salpicadero de azulejos de piedra, electrodomésticos de acero inoxidable y suelo de madera en tonos medios
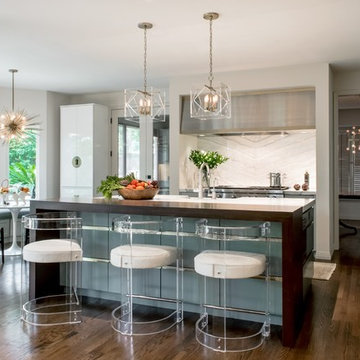
Chic glamorous kitchen in the heart of San Antonio! What fun to entertain family and friends around this stunning island with its walnut bar top. Touches of lucite on the barstools and pendant lights add modern sparkle! Custom touches include gold banding on island cabinet and vent hood, custom plated cabinet hardware, walnut waterfall conversation counter, unique pantry door, butterfly or bookmatched marble splash. Enjoy!
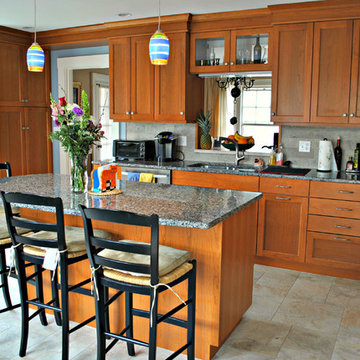
Baumgart Creative Media
Foto de cocina bohemia de tamaño medio con fregadero de doble seno, armarios estilo shaker, puertas de armario de madera oscura, encimera de granito, salpicadero verde, salpicadero de azulejos de piedra, electrodomésticos de acero inoxidable, suelo de pizarra, una isla y suelo gris
Foto de cocina bohemia de tamaño medio con fregadero de doble seno, armarios estilo shaker, puertas de armario de madera oscura, encimera de granito, salpicadero verde, salpicadero de azulejos de piedra, electrodomésticos de acero inoxidable, suelo de pizarra, una isla y suelo gris
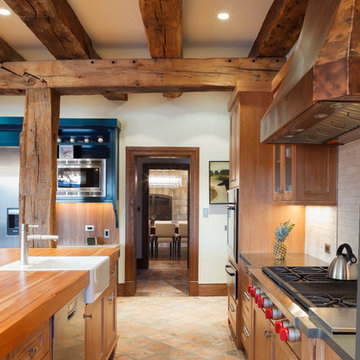
Ejemplo de cocina ecléctica grande con fregadero sobremueble, armarios estilo shaker, puertas de armario de madera oscura, encimera de esteatita, salpicadero beige, salpicadero de azulejos de piedra, electrodomésticos de acero inoxidable, suelo de madera en tonos medios, dos o más islas y suelo marrón
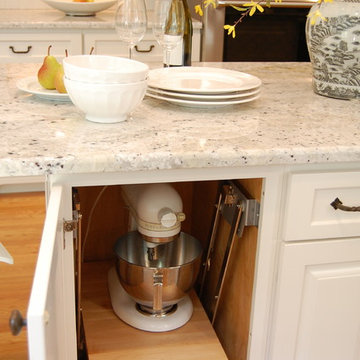
Angela Schlentz
Modelo de cocina ecléctica grande con fregadero bajoencimera, armarios estilo shaker, puertas de armario grises, encimera de granito, salpicadero verde, salpicadero de azulejos de piedra, electrodomésticos de acero inoxidable, suelo de madera en tonos medios y una isla
Modelo de cocina ecléctica grande con fregadero bajoencimera, armarios estilo shaker, puertas de armario grises, encimera de granito, salpicadero verde, salpicadero de azulejos de piedra, electrodomésticos de acero inoxidable, suelo de madera en tonos medios y una isla
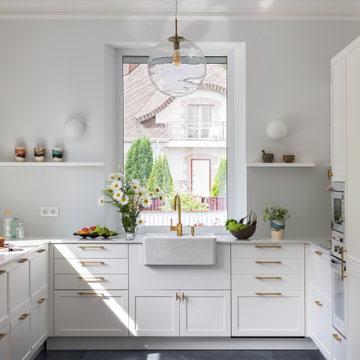
Foto de cocinas en U ecléctico de tamaño medio abierto sin isla con fregadero bajoencimera, armarios con paneles con relieve, puertas de armario blancas, encimera de acrílico, salpicadero blanco, salpicadero de azulejos de piedra, electrodomésticos de acero inoxidable y encimeras blancas
1.096 ideas para cocinas eclécticas con salpicadero de azulejos de piedra
4