155 ideas para cocinas eclécticas con encimeras verdes
Filtrar por
Presupuesto
Ordenar por:Popular hoy
141 - 155 de 155 fotos
Artículo 1 de 3
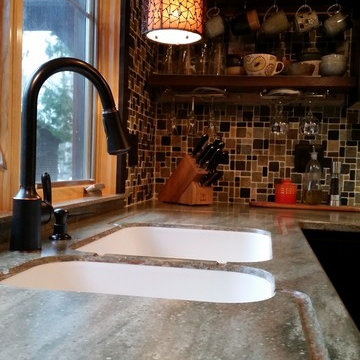
Diseño de cocina bohemia de tamaño medio con fregadero integrado, armarios estilo shaker, puertas de armario de madera en tonos medios, encimera de acrílico, salpicadero marrón, salpicadero con mosaicos de azulejos, electrodomésticos de acero inoxidable y encimeras verdes
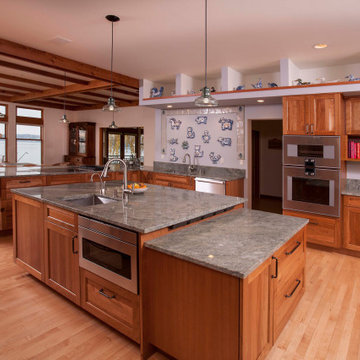
Failing appliances, poor quality cabinetry, poor lighting and less than ergonomic storage is what precipitated the remodel of this kitchen for a petite chef.
The appliances were selected based on the features that would provide maximum accessibility, safety and ergonomics, with a focus on health and wellness. This includes an induction cooktop, electric grill/griddle, side hinged wall oven, side hinged steam oven, warming drawer and counter depth refrigeration.
The cabinetry layout with internal convenience hardware (mixer lift, pull-out knife block, pull-out cutting board storage, tray dividers, roll-outs, tandem trash and recycling, and pull-out base pantry) along with a dropped counter on the end of the island with an electrical power strip ensures that the chef can cook and bake with ease with a minimum of bending or need of a step stool, especially when the kids and grandchildren are helping in the kitchen. The new coffee station, tall pantries and relocated island sink allow non-cooks to be in the kitchen without being underfoot.
Extending the open shelf soffits provides additional illuminated space to showcase the chef’s extensive collection of M.A. Hadley pottery as well as much needed targeted down lighting over the perimeter countertops. Under cabinet lights provide much needed task lighting.
The remodeled kitchen checks a lot of boxes for the chef. There is no doubt who will be hosting family holiday gatherings!
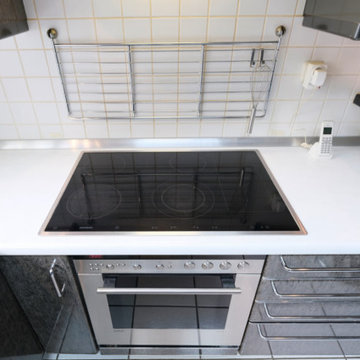
Vorher
Diseño de cocinas en U ecléctico grande cerrado con fregadero bajoencimera, puertas de armario grises, encimera de piedra caliza, salpicadero gris, salpicadero de piedra caliza, electrodomésticos de acero inoxidable, suelo blanco, encimeras verdes y barras de cocina
Diseño de cocinas en U ecléctico grande cerrado con fregadero bajoencimera, puertas de armario grises, encimera de piedra caliza, salpicadero gris, salpicadero de piedra caliza, electrodomésticos de acero inoxidable, suelo blanco, encimeras verdes y barras de cocina
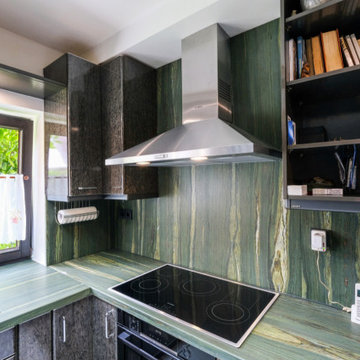
Nachher
Foto de cocinas en U bohemio grande cerrado con fregadero bajoencimera, puertas de armario grises, encimera de piedra caliza, salpicadero gris, salpicadero de piedra caliza, electrodomésticos de acero inoxidable, suelo blanco, encimeras verdes y barras de cocina
Foto de cocinas en U bohemio grande cerrado con fregadero bajoencimera, puertas de armario grises, encimera de piedra caliza, salpicadero gris, salpicadero de piedra caliza, electrodomésticos de acero inoxidable, suelo blanco, encimeras verdes y barras de cocina
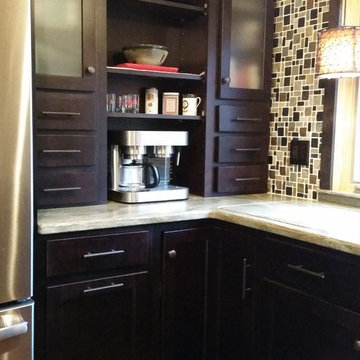
Imagen de cocina ecléctica de tamaño medio con fregadero integrado, armarios estilo shaker, puertas de armario de madera en tonos medios, encimera de acrílico, salpicadero marrón, salpicadero con mosaicos de azulejos, electrodomésticos de acero inoxidable, península y encimeras verdes
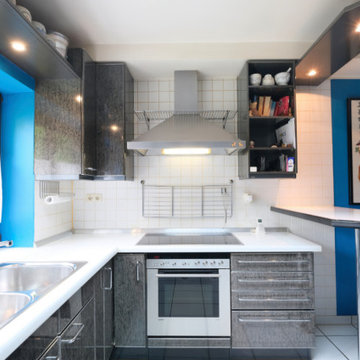
Vorher
Diseño de cocinas en U bohemio grande cerrado con fregadero bajoencimera, puertas de armario grises, encimera de piedra caliza, salpicadero gris, salpicadero de piedra caliza, electrodomésticos de acero inoxidable, suelo blanco, encimeras verdes y barras de cocina
Diseño de cocinas en U bohemio grande cerrado con fregadero bajoencimera, puertas de armario grises, encimera de piedra caliza, salpicadero gris, salpicadero de piedra caliza, electrodomésticos de acero inoxidable, suelo blanco, encimeras verdes y barras de cocina
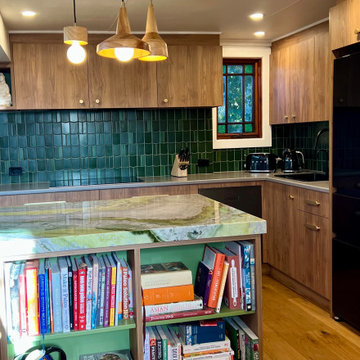
Diseño de cocinas en L abovedada bohemia de tamaño medio abierta con fregadero encastrado, armarios con paneles lisos, puertas de armario de madera oscura, salpicadero gris, salpicadero de azulejos de cerámica, electrodomésticos negros, suelo de madera en tonos medios, una isla, encimeras verdes y encimera de cuarcita
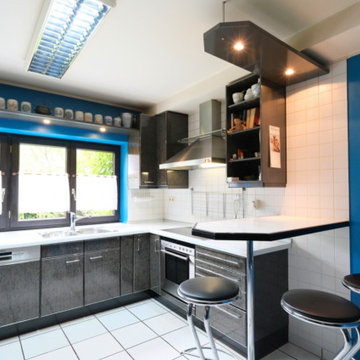
Vorher
Modelo de cocinas en U ecléctico grande cerrado con fregadero bajoencimera, puertas de armario grises, encimera de piedra caliza, salpicadero gris, salpicadero de piedra caliza, electrodomésticos de acero inoxidable, suelo blanco, encimeras verdes y barras de cocina
Modelo de cocinas en U ecléctico grande cerrado con fregadero bajoencimera, puertas de armario grises, encimera de piedra caliza, salpicadero gris, salpicadero de piedra caliza, electrodomésticos de acero inoxidable, suelo blanco, encimeras verdes y barras de cocina
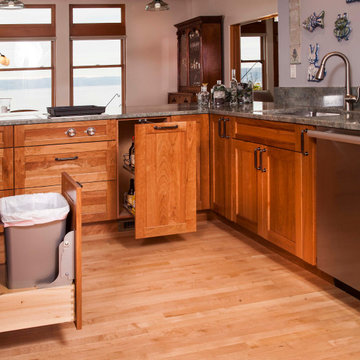
Failing appliances, poor quality cabinetry, poor lighting and less than ergonomic storage is what precipitated the remodel of this kitchen for a petite chef.
The appliances were selected based on the features that would provide maximum accessibility, safety and ergonomics, with a focus on health and wellness. This includes an induction cooktop, electric grill/griddle, side hinged wall oven, side hinged steam oven, warming drawer and counter depth refrigeration.
The cabinetry layout with internal convenience hardware (mixer lift, pull-out knife block, pull-out cutting board storage, tray dividers, roll-outs, tandem trash and recycling, and pull-out base pantry) along with a dropped counter on the end of the island with an electrical power strip ensures that the chef can cook and bake with ease with a minimum of bending or need of a step stool, especially when the kids and grandchildren are helping in the kitchen. The new coffee station, tall pantries and relocated island sink allow non-cooks to be in the kitchen without being underfoot.
Extending the open shelf soffits provides additional illuminated space to showcase the chef’s extensive collection of M.A. Hadley pottery as well as much needed targeted down lighting over the perimeter countertops. Under cabinet lights provide much needed task lighting.
The remodeled kitchen checks a lot of boxes for the chef. There is no doubt who will be hosting family holiday gatherings!
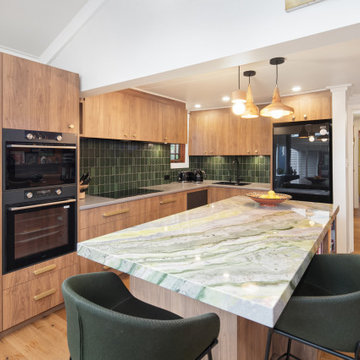
Ejemplo de cocinas en L abovedada ecléctica de tamaño medio abierta con fregadero encastrado, armarios con paneles lisos, puertas de armario de madera oscura, salpicadero gris, salpicadero de azulejos de cerámica, electrodomésticos negros, suelo de madera en tonos medios, una isla, encimeras verdes y encimera de cuarcita
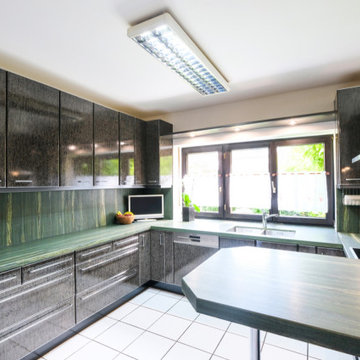
Nachher
Imagen de cocinas en U ecléctico grande cerrado con fregadero bajoencimera, puertas de armario grises, encimera de piedra caliza, salpicadero gris, salpicadero de piedra caliza, electrodomésticos de acero inoxidable, suelo blanco, encimeras verdes y barras de cocina
Imagen de cocinas en U ecléctico grande cerrado con fregadero bajoencimera, puertas de armario grises, encimera de piedra caliza, salpicadero gris, salpicadero de piedra caliza, electrodomésticos de acero inoxidable, suelo blanco, encimeras verdes y barras de cocina
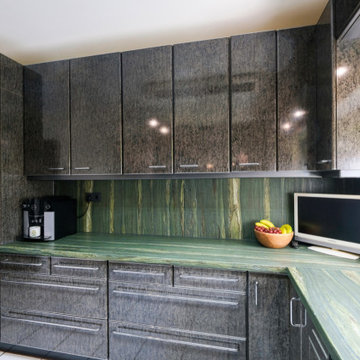
Nachher
Foto de cocinas en U ecléctico grande cerrado con fregadero bajoencimera, puertas de armario grises, encimera de piedra caliza, salpicadero gris, salpicadero de piedra caliza, electrodomésticos de acero inoxidable, suelo blanco, encimeras verdes y barras de cocina
Foto de cocinas en U ecléctico grande cerrado con fregadero bajoencimera, puertas de armario grises, encimera de piedra caliza, salpicadero gris, salpicadero de piedra caliza, electrodomésticos de acero inoxidable, suelo blanco, encimeras verdes y barras de cocina
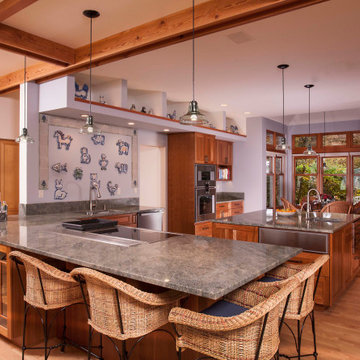
Failing appliances, poor quality cabinetry, poor lighting and less than ergonomic storage is what precipitated the remodel of this kitchen for a petite chef.
The appliances were selected based on the features that would provide maximum accessibility, safety and ergonomics, with a focus on health and wellness. This includes an induction cooktop, electric grill/griddle, side hinged wall oven, side hinged steam oven, warming drawer and counter depth refrigeration.
The cabinetry layout with internal convenience hardware (mixer lift, pull-out knife block, pull-out cutting board storage, tray dividers, roll-outs, tandem trash and recycling, and pull-out base pantry) along with a dropped counter on the end of the island with an electrical power strip ensures that the chef can cook and bake with ease with a minimum of bending or need of a step stool, especially when the kids and grandchildren are helping in the kitchen. The new coffee station, tall pantries and relocated island sink allow non-cooks to be in the kitchen without being underfoot.
Extending the open shelf soffits provides additional illuminated space to showcase the chef’s extensive collection of M.A. Hadley pottery as well as much needed targeted down lighting over the perimeter countertops. Under cabinet lights provide much needed task lighting.
The remodeled kitchen checks a lot of boxes for the chef. There is no doubt who will be hosting family holiday gatherings!
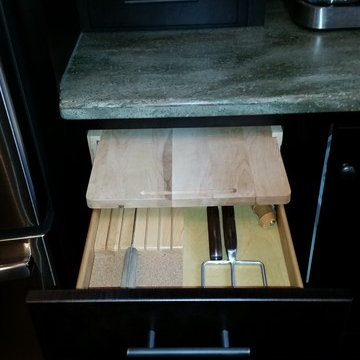
Modelo de cocina bohemia de tamaño medio con fregadero integrado, armarios estilo shaker, puertas de armario de madera en tonos medios, encimera de acrílico, salpicadero marrón, salpicadero con mosaicos de azulejos, electrodomésticos de acero inoxidable, península y encimeras verdes
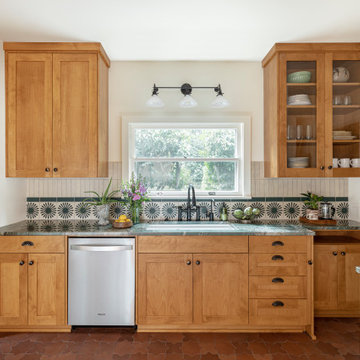
This kitchen in a 1911 Craftsman home has taken on a new life full of color and personality. Inspired by the client’s colorful taste and the homes of her family in The Philippines, we leaned into the wild for this design. The first thing the client told us is that she wanted terra cotta floors and green countertops. Beyond this direction, she wanted a place for the refrigerator in the kitchen since it was originally in the breakfast nook. She also wanted a place for waste receptacles, to be able to reach all the shelves in her cabinetry, and a special place to play Mahjong with friends and family.
The home presented some challenges in that the stairs go directly over the space where we wanted to move the refrigerator. The client also wanted us to retain the built-ins in the dining room that are on the opposite side of the range wall, as well as the breakfast nook built ins. The solution to these problems were clear to us, and we quickly got to work. We lowered the cabinetry in the refrigerator area to accommodate the stairs above, as well as closing off the unnecessary door from the kitchen to the stairs leading to the second floor. We utilized a recycled body porcelain floor tile that looks like terra cotta to achieve the desired look, but it is much easier to upkeep than traditional terra cotta. In the breakfast nook we used bold jungle themed wallpaper to create a special place that feels connected, but still separate, from the kitchen for the client to play Mahjong in or enjoy a cup of coffee. Finally, we utilized stair pullouts by all the upper cabinets that extend to the ceiling to ensure that the client can reach every shelf.
155 ideas para cocinas eclécticas con encimeras verdes
8