707 ideas para cocinas eclécticas con dos o más islas
Filtrar por
Presupuesto
Ordenar por:Popular hoy
81 - 100 de 707 fotos
Artículo 1 de 3
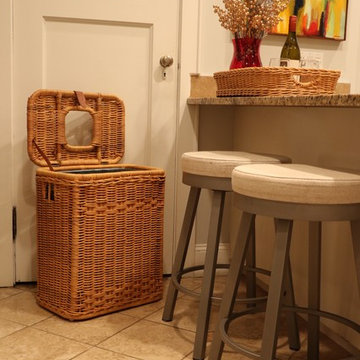
Breakfast bar featuring covered trash basket with metal liner.
Ejemplo de cocina ecléctica grande con fregadero sobremueble, puertas de armario de madera oscura, encimera de acero inoxidable, salpicadero beige, electrodomésticos de acero inoxidable, suelo de baldosas de cerámica y dos o más islas
Ejemplo de cocina ecléctica grande con fregadero sobremueble, puertas de armario de madera oscura, encimera de acero inoxidable, salpicadero beige, electrodomésticos de acero inoxidable, suelo de baldosas de cerámica y dos o más islas
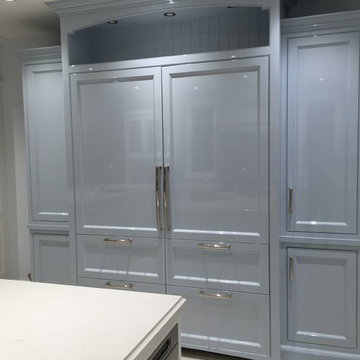
Diseño de cocinas en U bohemio con fregadero bajoencimera, armarios con rebordes decorativos, puertas de armario blancas, encimera de cuarcita, salpicadero azul, salpicadero de azulejos de vidrio, electrodomésticos de colores, suelo de baldosas de porcelana y dos o más islas
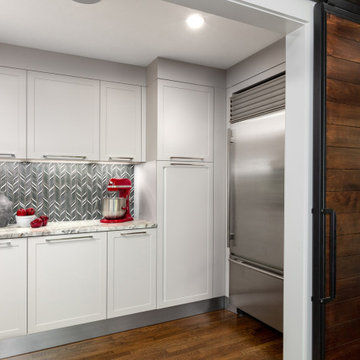
Redesigning and expanding the first floor added a large, open kitchen with skylights over the dual islands. A walk-in pantry provides much-needed space for storage and cooking.
Contractor: Momentum Construction LLC
Photographer: Laura McCaffery Photography
Interior Design: Studio Z Architecture
Interior Decorating: Sarah Finnane Design
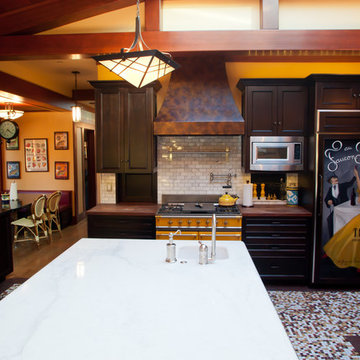
Architecture by Ward-Young Architects
Cabinets by Mueller Nicholls
Photography by Jim Fidelibus
Imagen de cocinas en U bohemio grande abierto con fregadero de un seno, armarios estilo shaker, puertas de armario negras, encimera de mármol, salpicadero blanco, salpicadero de azulejos tipo metro, suelo de madera oscura, dos o más islas y electrodomésticos de colores
Imagen de cocinas en U bohemio grande abierto con fregadero de un seno, armarios estilo shaker, puertas de armario negras, encimera de mármol, salpicadero blanco, salpicadero de azulejos tipo metro, suelo de madera oscura, dos o más islas y electrodomésticos de colores
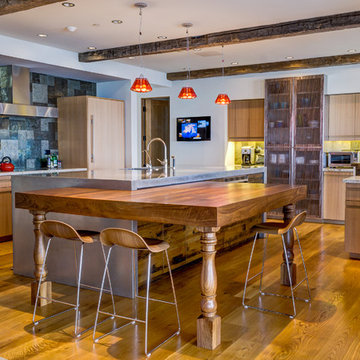
Interior Design by Tommy Chambers Interiors / Photography by Steve De Fields / Architecture by Scott Jaffa of Jaffa Group Design /
Builder Richard Jaffa of Jaffa Group Design
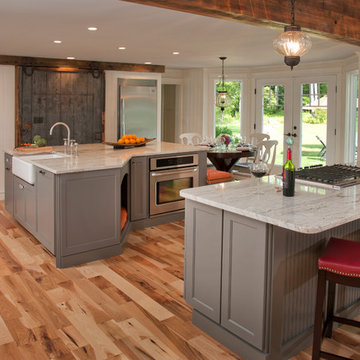
The sleek column-style refrigerator and freezer flank the pantry with its rough wooden door, providing textural contrast.
Photo by: John Gauvin
Ejemplo de cocinas en U bohemio grande abierto con fregadero sobremueble, armarios con paneles lisos, puertas de armario grises, encimera de granito, electrodomésticos de acero inoxidable, suelo de madera clara y dos o más islas
Ejemplo de cocinas en U bohemio grande abierto con fregadero sobremueble, armarios con paneles lisos, puertas de armario grises, encimera de granito, electrodomésticos de acero inoxidable, suelo de madera clara y dos o más islas
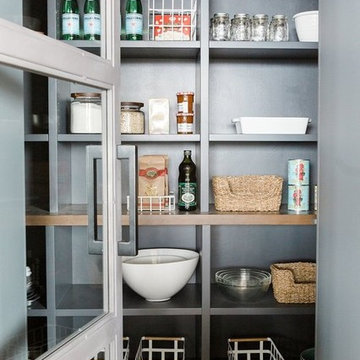
Shop the Look, See the Photo Tour here: https://www.studio-mcgee.com/studioblog/2017/4/24/promontory-project-great-room-kitchen?rq=Promontory%20Project%3A
Watch the Webisode: https://www.studio-mcgee.com/studioblog/2017/4/21/promontory-project-webisode?rq=Promontory%20Project%3A
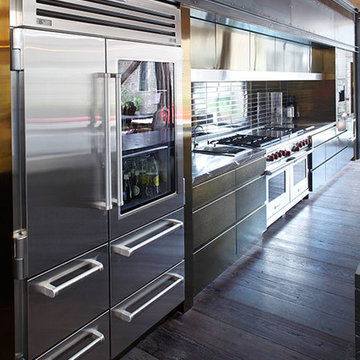
Our client wanted a unique, modern space that would pay tribute to the industrial history of the original factory building, yet remain an inviting space for entertaining, socialising and cooking.
This project focused on designing an aesthetically pleasing, functional kitchen that complemented the industrial style of the building. The kitchen space needed to be impressive in its own right, without taking away from the main features of the open-plan living area.
Every facet of the kitchen, from the smallest tile to the largest appliance was carefully considered. A combination of creative design and flawless joinery made it possible to use diverse materials such as stainless steel, reclaimed timbers, marble and reflective surfaces alongside integrated state-of-the-art appliances created an urbane, inner-city space suitable for large-scale entertaining or relaxing.
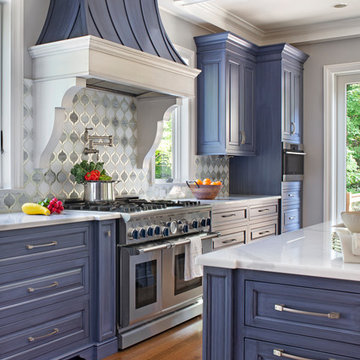
The hood was custom designed and built for this homeowner. The kitchen features a functional 5- zone design. The drawers offer easy access to pots/pans as well as prep items. The pantry was custom designed with metal slots on the bottom to allow the homeowner great storage for potatoes, onions, squash etc.
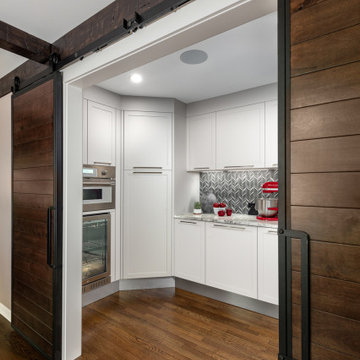
Redesigning and expanding the first floor added a large, open kitchen with skylights over the dual islands. A walk-in pantry provides much-needed space for storage and cooking.
Contractor: Momentum Construction LLC
Photographer: Laura McCaffery Photography
Interior Design: Studio Z Architecture
Interior Decorating: Sarah Finnane Design
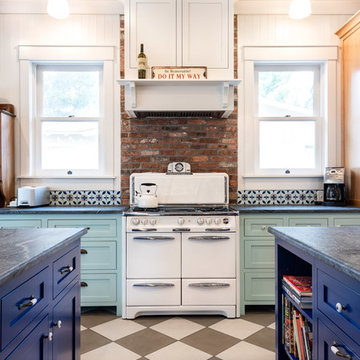
©2018 Sligh Cabinets, Inc. | Custom Cabinetry by Sligh Cabinets, Inc. | Countertops by Presidio Tile & Stone
Ejemplo de cocina bohemia grande con fregadero de doble seno, armarios estilo shaker, puertas de armario azules, salpicadero multicolor, salpicadero de ladrillos, suelo de baldosas de porcelana, dos o más islas, suelo multicolor y encimeras grises
Ejemplo de cocina bohemia grande con fregadero de doble seno, armarios estilo shaker, puertas de armario azules, salpicadero multicolor, salpicadero de ladrillos, suelo de baldosas de porcelana, dos o más islas, suelo multicolor y encimeras grises
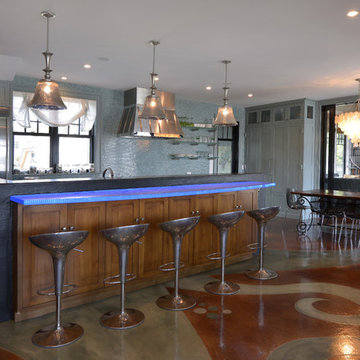
Renovated kitchen in Victorian manor home. Features artist designed concrete floor, color changing bar, open shelves, dining area and opens to family room and library. Peter Krupenye Photographer
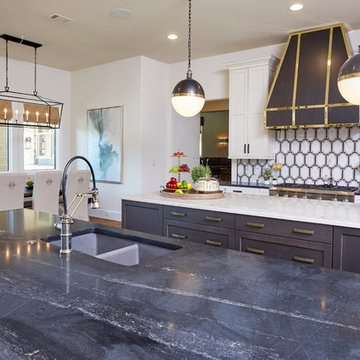
Foto de cocina bohemia de tamaño medio con fregadero de doble seno, armarios estilo shaker, puertas de armario blancas, encimera de mármol, salpicadero blanco, salpicadero de azulejos de porcelana, electrodomésticos de acero inoxidable, suelo de madera en tonos medios y dos o más islas
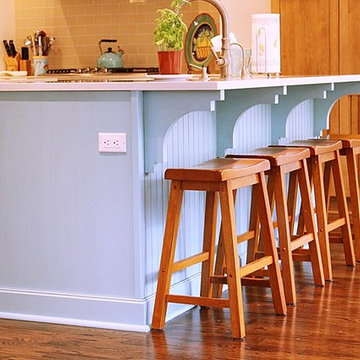
Diseño de cocinas en U bohemio grande cerrado con fregadero bajoencimera, armarios estilo shaker, puertas de armario blancas, encimera de cuarzo compacto, salpicadero blanco, salpicadero de azulejos de cerámica, electrodomésticos de acero inoxidable, suelo de madera oscura, dos o más islas y suelo marrón
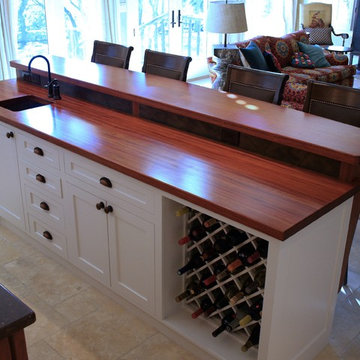
Custom Solid Wood Jatoba Countertops by DeVos Custom Woodworking, wood species: Jatoba, construction method: edge grain, thickness: 1.5", special feature: custom corbels, finish: Waterlox satin finish, project location: Wimberley, TX, Photos: by DeVos Custom Woodworking
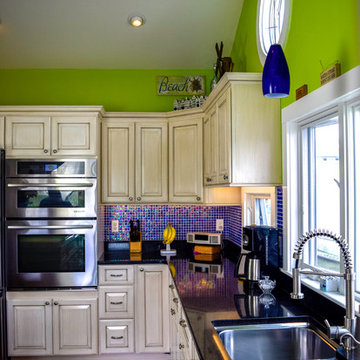
Kris Marie Photography
Modelo de cocina ecléctica de tamaño medio con puertas de armario blancas, salpicadero metalizado, salpicadero con mosaicos de azulejos, electrodomésticos de acero inoxidable, suelo de madera clara y dos o más islas
Modelo de cocina ecléctica de tamaño medio con puertas de armario blancas, salpicadero metalizado, salpicadero con mosaicos de azulejos, electrodomésticos de acero inoxidable, suelo de madera clara y dos o más islas
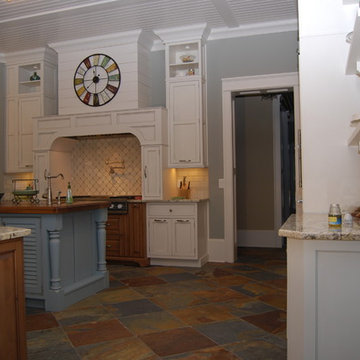
Open shelving mounted on brackets add the special touch wanted by the client at the bake center. A large warming drawer under the counter keeps food warm while waiting on family to gather.

Stunning remodel with major transformation. This Client had no fear, and the results were brilliant. Take a look!
Foto de cocina ecléctica grande con fregadero bajoencimera, armarios con paneles lisos, puertas de armario verdes, encimera de cuarcita, salpicadero negro, salpicadero de azulejos de porcelana, electrodomésticos negros, suelo de cemento, dos o más islas, suelo gris, encimeras negras y madera
Foto de cocina ecléctica grande con fregadero bajoencimera, armarios con paneles lisos, puertas de armario verdes, encimera de cuarcita, salpicadero negro, salpicadero de azulejos de porcelana, electrodomésticos negros, suelo de cemento, dos o más islas, suelo gris, encimeras negras y madera
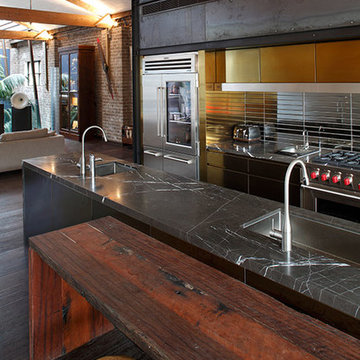
Our client wanted a unique, modern space that would pay tribute to the industrial history of the original factory building, yet remain an inviting space for entertaining, socialising and cooking.
This project focused on designing an aesthetically pleasing, functional kitchen that complemented the industrial style of the building. The kitchen space needed to be impressive in its own right, without taking away from the main features of the open-plan living area.
Every facet of the kitchen, from the smallest tile to the largest appliance was carefully considered. A combination of creative design and flawless joinery made it possible to use diverse materials such as stainless steel, reclaimed timbers, marble and reflective surfaces alongside integrated state-of-the-art appliances created an urbane, inner-city space suitable for large-scale entertaining or relaxing.
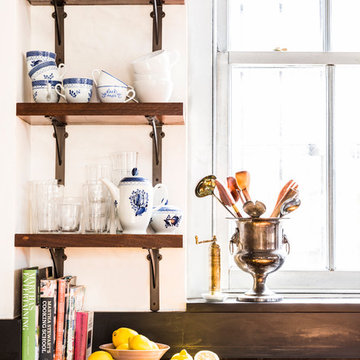
Lesley Unruh
Diseño de cocina ecléctica de tamaño medio con fregadero de doble seno, armarios abiertos, puertas de armario de madera en tonos medios, encimera de zinc, salpicadero marrón, salpicadero de madera, electrodomésticos de acero inoxidable, suelo de madera pintada, dos o más islas y suelo beige
Diseño de cocina ecléctica de tamaño medio con fregadero de doble seno, armarios abiertos, puertas de armario de madera en tonos medios, encimera de zinc, salpicadero marrón, salpicadero de madera, electrodomésticos de acero inoxidable, suelo de madera pintada, dos o más islas y suelo beige
707 ideas para cocinas eclécticas con dos o más islas
5