590.587 ideas para cocinas de tamaño medio
Filtrar por
Presupuesto
Ordenar por:Popular hoy
201 - 220 de 590.587 fotos
Artículo 1 de 2
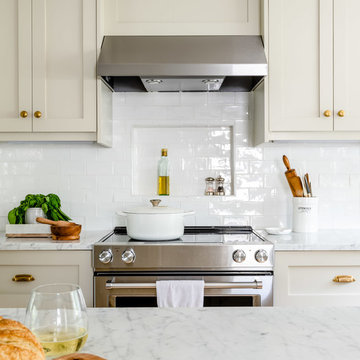
Jessica Delaney
Ejemplo de cocina clásica renovada de tamaño medio con fregadero sobremueble, armarios estilo shaker, puertas de armario beige, encimera de mármol, salpicadero blanco, salpicadero de azulejos tipo metro, electrodomésticos de acero inoxidable, suelo de madera clara, una isla, suelo marrón y encimeras blancas
Ejemplo de cocina clásica renovada de tamaño medio con fregadero sobremueble, armarios estilo shaker, puertas de armario beige, encimera de mármol, salpicadero blanco, salpicadero de azulejos tipo metro, electrodomésticos de acero inoxidable, suelo de madera clara, una isla, suelo marrón y encimeras blancas

Beautiful large bay window behind the sink that looks out into the backyard. It's such a nice look with the counter top extending all the way toward the window.
Photos by Chris Veith.

Residing in Philadelphia, it only seemed natural for a blue and white color scheme. The combination of Satin White and Colonial Blue creates instant drama in this refaced kitchen. Cambria countertop in Weybourne, include a waterfall side on the peninsula that elevate the design. An elegant backslash in a taupe ceramic adds a subtle backdrop.
Photography: Christian Giannelli
www.christiangiannelli.com/

Crédits photo: Alexis Paoli
Foto de cocinas en U actual de tamaño medio con puertas de armario blancas, salpicadero gris, electrodomésticos blancos, suelo de baldosas de porcelana, encimeras blancas, fregadero bajoencimera, armarios con paneles lisos y suelo multicolor
Foto de cocinas en U actual de tamaño medio con puertas de armario blancas, salpicadero gris, electrodomésticos blancos, suelo de baldosas de porcelana, encimeras blancas, fregadero bajoencimera, armarios con paneles lisos y suelo multicolor

Imagen de cocina comedor costera de tamaño medio con fregadero sobremueble, armarios estilo shaker, puertas de armario blancas, salpicadero verde, electrodomésticos de acero inoxidable, una isla, suelo marrón, encimeras blancas, encimera de cuarcita, salpicadero de azulejos de piedra y suelo de madera clara

Winner of the 2018 Tour of Homes Best Remodel, this whole house re-design of a 1963 Bennet & Johnson mid-century raised ranch home is a beautiful example of the magic we can weave through the application of more sustainable modern design principles to existing spaces.
We worked closely with our client on extensive updates to create a modernized MCM gem.
Extensive alterations include:
- a completely redesigned floor plan to promote a more intuitive flow throughout
- vaulted the ceilings over the great room to create an amazing entrance and feeling of inspired openness
- redesigned entry and driveway to be more inviting and welcoming as well as to experientially set the mid-century modern stage
- the removal of a visually disruptive load bearing central wall and chimney system that formerly partitioned the homes’ entry, dining, kitchen and living rooms from each other
- added clerestory windows above the new kitchen to accentuate the new vaulted ceiling line and create a greater visual continuation of indoor to outdoor space
- drastically increased the access to natural light by increasing window sizes and opening up the floor plan
- placed natural wood elements throughout to provide a calming palette and cohesive Pacific Northwest feel
- incorporated Universal Design principles to make the home Aging In Place ready with wide hallways and accessible spaces, including single-floor living if needed
- moved and completely redesigned the stairway to work for the home’s occupants and be a part of the cohesive design aesthetic
- mixed custom tile layouts with more traditional tiling to create fun and playful visual experiences
- custom designed and sourced MCM specific elements such as the entry screen, cabinetry and lighting
- development of the downstairs for potential future use by an assisted living caretaker
- energy efficiency upgrades seamlessly woven in with much improved insulation, ductless mini splits and solar gain

The natural wood floors beautifully accent the design of this gorgeous gourmet kitchen, complete with vaulted ceilings, brass lighting and a dark wood island.
Photo Credit: Shane Organ Photography
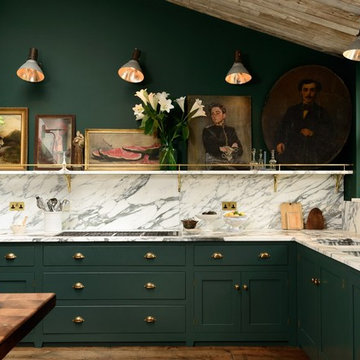
Photo by deVol Kitchens
Foto de cocinas en L clásica de tamaño medio con armarios estilo shaker, puertas de armario verdes, salpicadero multicolor, fregadero de doble seno y suelo de madera en tonos medios
Foto de cocinas en L clásica de tamaño medio con armarios estilo shaker, puertas de armario verdes, salpicadero multicolor, fregadero de doble seno y suelo de madera en tonos medios

Free ebook, Creating the Ideal Kitchen. DOWNLOAD NOW
Our clients had been in their home since the early 1980’s and decided it was time for some updates. We took on the kitchen, two bathrooms and a powder room.
The layout in the kitchen was functional for them, so we kept that pretty much as is. Our client wanted a contemporary-leaning transitional look — nice clean lines with a gray and white palette. Light gray cabinets with a slightly darker gray subway tile keep the northern exposure light and airy. They also purchased some new furniture for their breakfast room and adjoining family room, so the whole space looks completely styled and new. The light fixtures are staggered and give a nice rhythm to the otherwise serene feel.
The homeowners were not 100% sold on the flooring choice for little powder room off the kitchen when I first showed it, but now they think it is one of the most interesting features of the design. I always try to “push” my clients a little bit because that’s when things can get really fun and this is what you are paying for after all, ideas that you may not come up with on your own.
We also worked on the two upstairs bathrooms. We started first on the hall bath which was basically just in need of a face lift. The floor is porcelain tile made to look like carrera marble. The vanity is white Shaker doors fitted with a white quartz top. We re-glazed the cast iron tub.
The master bath was a tub to shower conversion. We used a wood look porcelain plank on the main floor along with a Kohler Tailored vanity. The custom shower has a barn door shower door, and vinyl wallpaper in the sink area gives a rich textured look to the space. Overall, it’s a pretty sophisticated look for its smaller fooprint.
Designed by: Susan Klimala, CKD, CBD
Photography by: Michael Alan Kaskel
For more information on kitchen and bath design ideas go to: www.kitchenstudio-ge.com

Сергей Ананьев
Diseño de cocina contemporánea de tamaño medio con fregadero de un seno, armarios con paneles lisos, puertas de armario verdes, encimera de acrílico, salpicadero de azulejos de cerámica, suelo de baldosas de porcelana, suelo multicolor, encimeras blancas, salpicadero beige, electrodomésticos negros y península
Diseño de cocina contemporánea de tamaño medio con fregadero de un seno, armarios con paneles lisos, puertas de armario verdes, encimera de acrílico, salpicadero de azulejos de cerámica, suelo de baldosas de porcelana, suelo multicolor, encimeras blancas, salpicadero beige, electrodomésticos negros y península

La cuisine dessinée aussi par l'architecte se veux simple, sobre, et efficace. Le fond de cuisine en CP Chênne s'accorde avec le plan de travail de l'ilot central en chêne massif. Le faux plafond atypique est en tasseau de CP bouleau.
@Johnathan le toublon

Ejemplo de cocina campestre de tamaño medio con fregadero sobremueble, armarios estilo shaker, puertas de armario blancas, electrodomésticos de acero inoxidable, suelo de madera en tonos medios, una isla, suelo marrón, encimeras blancas, encimera de mármol, salpicadero blanco y salpicadero de madera
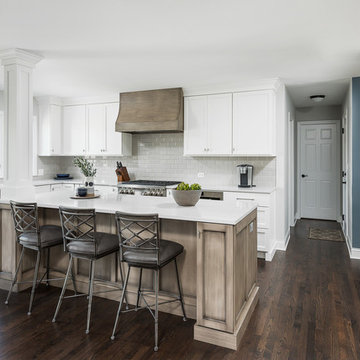
Picture Perfect House
Imagen de cocinas en L tradicional renovada de tamaño medio abierta con armarios con paneles lisos, puertas de armario blancas, encimera de cuarzo compacto, salpicadero verde, salpicadero de azulejos de cerámica, electrodomésticos de acero inoxidable, suelo de madera oscura, una isla, suelo marrón y encimeras blancas
Imagen de cocinas en L tradicional renovada de tamaño medio abierta con armarios con paneles lisos, puertas de armario blancas, encimera de cuarzo compacto, salpicadero verde, salpicadero de azulejos de cerámica, electrodomésticos de acero inoxidable, suelo de madera oscura, una isla, suelo marrón y encimeras blancas

Lotfi Dakhli
Ejemplo de cocina comedor nórdica de tamaño medio sin isla con encimera de cuarcita, salpicadero blanco, salpicadero de vidrio templado, electrodomésticos de acero inoxidable, suelo de azulejos de cemento, encimeras blancas, armarios con paneles lisos, puertas de armario de madera clara y suelo multicolor
Ejemplo de cocina comedor nórdica de tamaño medio sin isla con encimera de cuarcita, salpicadero blanco, salpicadero de vidrio templado, electrodomésticos de acero inoxidable, suelo de azulejos de cemento, encimeras blancas, armarios con paneles lisos, puertas de armario de madera clara y suelo multicolor
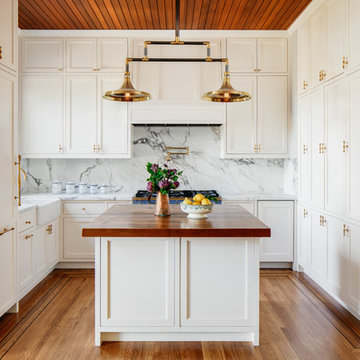
Classic Calacatta marble countertops and full height backsplash (honed), douglas fir plank ceiling, and floor to ceiling custom cabinetry by Gaos, inspire an open air, fresh and classic aesthetic. Solid brass accents the room with cabinet pulls, handles and focal light fixture.
Floors are solid oak, recreated to match the original, including border inlay. The kitchen island is made from 3" thick reclaimed douglas fir.
All appliances and hood are built-in, including panel-ready Thermadore refrigerator.
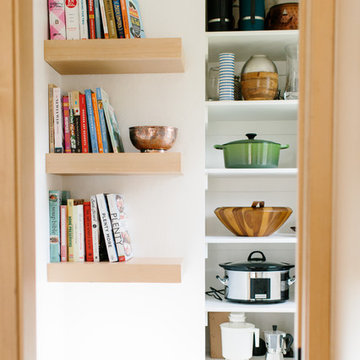
Imagen de cocina contemporánea de tamaño medio sin isla con despensa, armarios abiertos, puertas de armario de madera clara, suelo de madera oscura y suelo marrón

Modelo de cocinas en U marinero de tamaño medio con fregadero bajoencimera, puertas de armario blancas, encimera de cuarzo compacto, salpicadero blanco, salpicadero de azulejos tipo metro, electrodomésticos de acero inoxidable, suelo de madera clara, península, encimeras blancas y armarios estilo shaker
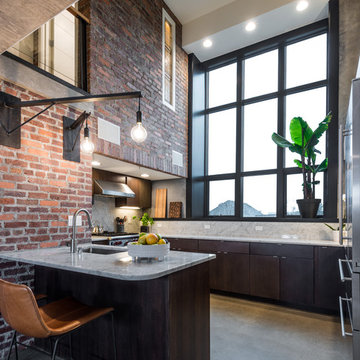
Photos by Andrew Giammarco Photography.
Diseño de cocina contemporánea de tamaño medio con fregadero bajoencimera, armarios con paneles lisos, puertas de armario de madera en tonos medios, encimera de cuarzo compacto, salpicadero blanco, electrodomésticos de acero inoxidable, suelo de cemento, península, suelo gris y encimeras blancas
Diseño de cocina contemporánea de tamaño medio con fregadero bajoencimera, armarios con paneles lisos, puertas de armario de madera en tonos medios, encimera de cuarzo compacto, salpicadero blanco, electrodomésticos de acero inoxidable, suelo de cemento, península, suelo gris y encimeras blancas

Imagen de cocina tradicional renovada de tamaño medio con fregadero sobremueble, armarios estilo shaker, encimera de cuarcita, electrodomésticos de acero inoxidable, una isla, encimeras grises, puertas de armario blancas, salpicadero blanco, suelo de pizarra y suelo gris
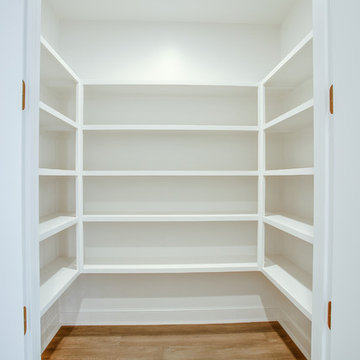
Modelo de cocinas en U tradicional renovado de tamaño medio con despensa, suelo de madera en tonos medios y suelo marrón
590.587 ideas para cocinas de tamaño medio
11