3.764 ideas para cocinas de tamaño medio con salpicadero de ladrillos
Filtrar por
Presupuesto
Ordenar por:Popular hoy
1 - 20 de 3764 fotos
Artículo 1 de 3

Inspired by sandy shorelines on the California coast, this beachy blonde vinyl floor brings just the right amount of variation to each room. With the Modin Collection, we have raised the bar on luxury vinyl plank. The result is a new standard in resilient flooring. Modin offers true embossed in register texture, a low sheen level, a rigid SPC core, an industry-leading wear layer, and so much more.

This Burlington home brings warmth and sophistication with it's modern twist on farmhouse style. The 1400 square feet of finished space is made to feel much larger by the open concept custom kitchen on the main floor. Featuring custom cabinets from Cabico, engineered quartz countertops from Stonex Granite and Quartz, LED undercabinet lighting, slim LED pot lights throughout the main floor, custom millwork, and rustic laminate flooring. A large kitchen island offers plenty of storage, seating and prep area.

Modelo de cocina comedor lineal actual de tamaño medio con fregadero bajoencimera, armarios con paneles lisos, puertas de armario grises, encimera de granito, salpicadero rojo, salpicadero de ladrillos, electrodomésticos de acero inoxidable, una isla y encimeras grises

Perimeter
Hardware Paint
Diseño de cocinas en L clásica renovada de tamaño medio abierta con fregadero sobremueble, armarios estilo shaker, puertas de armario grises, encimera de cuarzo compacto, salpicadero rojo, salpicadero de ladrillos, electrodomésticos de acero inoxidable, suelo de madera clara, una isla, suelo beige y encimeras blancas
Diseño de cocinas en L clásica renovada de tamaño medio abierta con fregadero sobremueble, armarios estilo shaker, puertas de armario grises, encimera de cuarzo compacto, salpicadero rojo, salpicadero de ladrillos, electrodomésticos de acero inoxidable, suelo de madera clara, una isla, suelo beige y encimeras blancas

The most notable design component is the exceptional use of reclaimed wood throughout nearly every application. Sourced from not only one, but two different Indiana barns, this hand hewn and rough sawn wood is used in a variety of applications including custom cabinetry with a white glaze finish, dark stained window casing, butcher block island countertop and handsome woodwork on the fireplace mantel, range hood, and ceiling. Underfoot, Oak wood flooring is salvaged from a tobacco barn, giving it its unique tone and rich shine that comes only from the unique process of drying and curing tobacco.
Photo Credit: Ashley Avila

In this kitchen we installed Waypoint Livingspaces cabinets on the perimeter is 702F doorstyle in Painted Hazelnut Glaze and on the island is 650F doorstyle in Cherry Java accented with Amerock Revitilize pulls and Chandler knobs in oil rubbed bronze. On the countertops is Giallo Ornamental 3cm Granite with a 4” backsplash below the microwave area. On the wall behind the range is 2 x 8 Brickwork tile in Terrace color. Kichler Avery 3 pendant lights were installed over the island. A Blanco single bowl sink in Biscotti color with a Moen Waterhill single handle faucet with the side spray was installed. Three 18” time weathered Faux wood beams in walnut color were installed on the ceiling to accent the kitchen.

Ejemplo de cocina tradicional renovada de tamaño medio con fregadero encastrado, armarios estilo shaker, puertas de armario de madera oscura, electrodomésticos de acero inoxidable, suelo de madera en tonos medios, península, encimera de granito, salpicadero marrón, salpicadero de ladrillos y suelo marrón
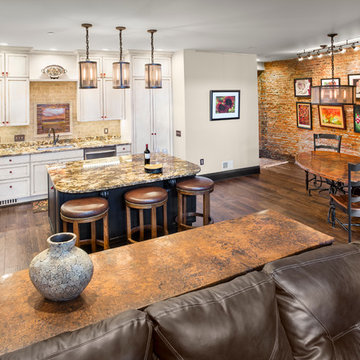
George Mendel
Ejemplo de cocinas en L rústica de tamaño medio abierta con puertas de armario blancas, encimera de granito, salpicadero beige, electrodomésticos de acero inoxidable, fregadero bajoencimera, armarios estilo shaker, salpicadero de ladrillos, suelo de madera oscura y una isla
Ejemplo de cocinas en L rústica de tamaño medio abierta con puertas de armario blancas, encimera de granito, salpicadero beige, electrodomésticos de acero inoxidable, fregadero bajoencimera, armarios estilo shaker, salpicadero de ladrillos, suelo de madera oscura y una isla

Wine cooler tucked away in the island
Diseño de cocina comedor tradicional renovada de tamaño medio con puertas de armario azules, encimera de acrílico, salpicadero marrón, salpicadero de ladrillos, electrodomésticos con paneles, suelo de madera en tonos medios, una isla, suelo marrón, encimeras blancas, fregadero sobremueble y armarios con rebordes decorativos
Diseño de cocina comedor tradicional renovada de tamaño medio con puertas de armario azules, encimera de acrílico, salpicadero marrón, salpicadero de ladrillos, electrodomésticos con paneles, suelo de madera en tonos medios, una isla, suelo marrón, encimeras blancas, fregadero sobremueble y armarios con rebordes decorativos

The lower ground floor flat was lacking natural light and had an elevated terrace at the back that was never used. We excavated the existing terrace in order to open up the facade to bring natural light in to support circadian rhythm and create a connection outside-inside. The new terrace is now used as space for working out, dining, playing and relaxing. It is the heart of the home and it is becoming greener and greener.
We changed the internal layout to maximise the spaces and we used natural wooden floor and green joinery that reminds of the plants of terrace.
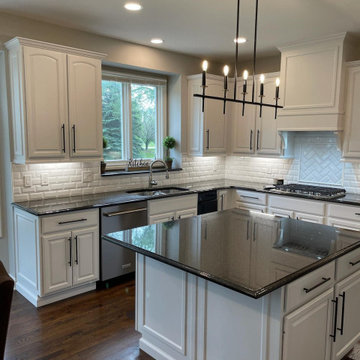
Cabinets - Snowbound (Sherwin Williams)
Imagen de cocina moderna de tamaño medio con puertas de armario blancas, encimera de granito, salpicadero blanco, salpicadero de ladrillos, una isla y encimeras negras
Imagen de cocina moderna de tamaño medio con puertas de armario blancas, encimera de granito, salpicadero blanco, salpicadero de ladrillos, una isla y encimeras negras
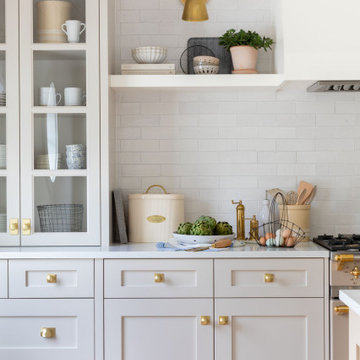
This Glazed Thin Brick backsplash in bright Olympic lets the subtleties stand out for an effortless farmhouse feeling from ceiling planks to cabinet hardware.
DESIGN
Monika Hibbs
PHOTOS
Monika Hibbs
LOCATION
Langley, BC CANADA
TILE SHOWN
Brick in Olympic
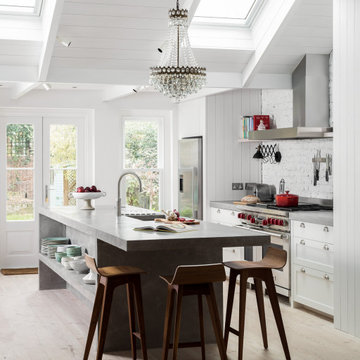
Foto de cocina comedor campestre de tamaño medio con fregadero bajoencimera, armarios estilo shaker, puertas de armario blancas, encimera de cemento, salpicadero blanco, salpicadero de ladrillos, electrodomésticos de acero inoxidable, suelo de madera clara, una isla, suelo beige y encimeras grises

Full First Floor Renovation designed and constructed by Odell Construction. Complete with custom cabinets, Cambria counter tops, recessed shelving, and custom dog feeding station.

McKenna Hutchinson
Ejemplo de cocina rústica de tamaño medio sin isla con fregadero de doble seno, armarios con paneles con relieve, puertas de armario blancas, encimera de granito, salpicadero beige, salpicadero de ladrillos, electrodomésticos de acero inoxidable, suelo de baldosas de cerámica, suelo gris y encimeras negras
Ejemplo de cocina rústica de tamaño medio sin isla con fregadero de doble seno, armarios con paneles con relieve, puertas de armario blancas, encimera de granito, salpicadero beige, salpicadero de ladrillos, electrodomésticos de acero inoxidable, suelo de baldosas de cerámica, suelo gris y encimeras negras
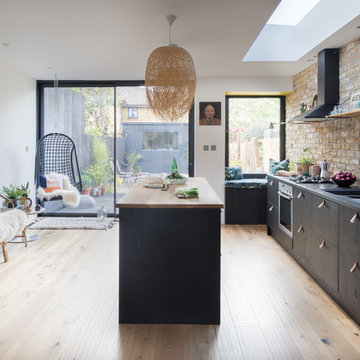
Paul Craig
Modelo de cocina lineal nórdica de tamaño medio con fregadero de doble seno, armarios con paneles lisos, puertas de armario negras, encimera de madera, salpicadero beige, salpicadero de ladrillos, electrodomésticos de acero inoxidable, suelo de madera clara, una isla y suelo beige
Modelo de cocina lineal nórdica de tamaño medio con fregadero de doble seno, armarios con paneles lisos, puertas de armario negras, encimera de madera, salpicadero beige, salpicadero de ladrillos, electrodomésticos de acero inoxidable, suelo de madera clara, una isla y suelo beige
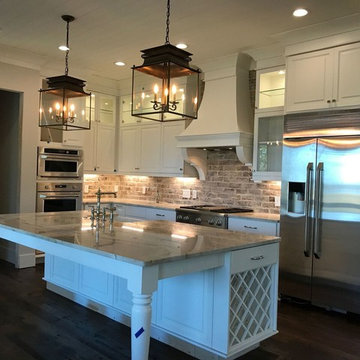
Modelo de cocinas en L de estilo de casa de campo de tamaño medio abierta con armarios con paneles con relieve, puertas de armario blancas, una isla, fregadero sobremueble, encimera de mármol, salpicadero marrón, salpicadero de ladrillos, electrodomésticos de acero inoxidable, suelo de madera oscura y suelo marrón

David Barbour Photography
Foto de cocina comedor lineal actual de tamaño medio con armarios con paneles lisos, puertas de armario grises, encimera de cemento, salpicadero blanco, salpicadero de ladrillos, electrodomésticos negros, una isla y suelo blanco
Foto de cocina comedor lineal actual de tamaño medio con armarios con paneles lisos, puertas de armario grises, encimera de cemento, salpicadero blanco, salpicadero de ladrillos, electrodomésticos negros, una isla y suelo blanco
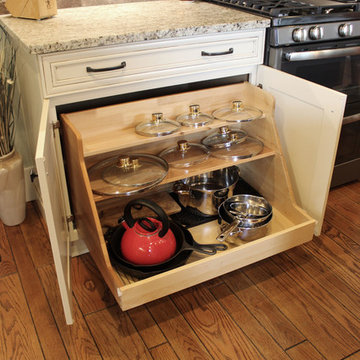
In this kitchen we installed Waypoint Livingspaces cabinets on the perimeter is 702F doorstyle in Painted Hazelnut Glaze and on the island is 650F doorstyle in Cherry Java accented with Amerock Revitilize pulls and Chandler knobs in oil rubbed bronze. On the countertops is Giallo Ornamental 3cm Granite with a 4” backsplash below the microwave area. On the wall behind the range is 2 x 8 Brickwork tile in Terrace color. Kichler Avery 3 pendant lights were installed over the island. A Blanco single bowl sink in Biscotti color with a Moen Waterhill single handle faucet with the side spray was installed. Three 18” time weathered Faux wood beams in walnut color were installed on the ceiling to accent the kitchen.

Door Style: 3" Shaker w/ inside bead
Finish: Warm White (Perimeter), Foothills w/ Van Dyke glaze and distressing (Island & Pantry)
Hardware: Jeffery Alexander Lyon (pulls) & Breman (Knobs) DBAC
3.764 ideas para cocinas de tamaño medio con salpicadero de ladrillos
1