85.526 ideas para cocinas de tamaño medio con suelo de madera clara
Filtrar por
Presupuesto
Ordenar por:Popular hoy
141 - 160 de 85.526 fotos
Artículo 1 de 3

American Oak timber battens and window seat, Caeser stone tops in Airy Concrete. Two Pack cabinetry in Snow Season.
Overhang and finger pull detail.
Imagen de cocina contemporánea de tamaño medio abierta con fregadero bajoencimera, puertas de armario grises, encimera de cemento, salpicadero de vidrio, suelo de madera clara, una isla, encimeras grises, armarios con paneles lisos, electrodomésticos de acero inoxidable y suelo beige
Imagen de cocina contemporánea de tamaño medio abierta con fregadero bajoencimera, puertas de armario grises, encimera de cemento, salpicadero de vidrio, suelo de madera clara, una isla, encimeras grises, armarios con paneles lisos, electrodomésticos de acero inoxidable y suelo beige

Ejemplo de cocina actual de tamaño medio con fregadero de un seno, armarios con paneles lisos, puertas de armario de madera clara, encimera de mármol, salpicadero blanco, salpicadero de mármol, electrodomésticos con paneles, suelo de madera clara, una isla y encimeras blancas
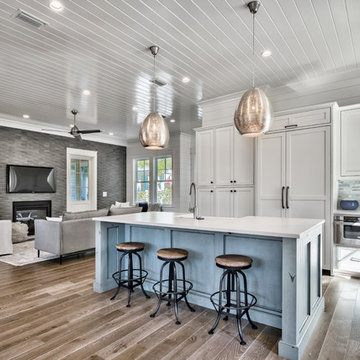
Foto de cocina costera de tamaño medio con fregadero sobremueble, armarios estilo shaker, puertas de armario blancas, encimera de cuarcita, salpicadero verde, salpicadero de azulejos de piedra, electrodomésticos de acero inoxidable, suelo de madera clara, una isla, suelo marrón y encimeras blancas
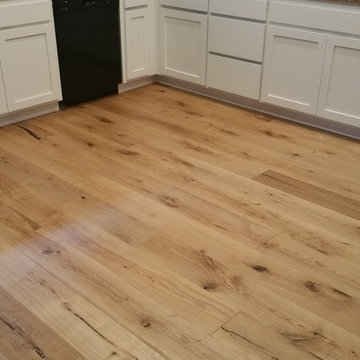
Modelo de cocinas en U tradicional renovado de tamaño medio cerrado sin isla con fregadero bajoencimera, armarios estilo shaker, puertas de armario blancas, encimera de laminado, electrodomésticos negros, suelo de madera clara, suelo beige y encimeras marrones
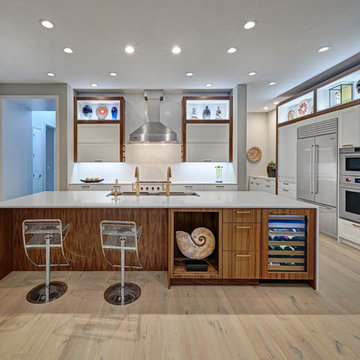
Having designed the kitchen in their previous home (see Davis Rockwell Kitchen) - which they loved for many years – this couple came back to us with one main request, to design a similar but more upscale interpretation for their new home.
As with the previous kitchen, the clients wanted an open space for entertaining and dedicated areas to showcase their large collection of art pieces. The existing builder grade kitchen didn’t fit their personal style or wish list.
Knowing that the client’s intention was for this house to be their forever home, it was vital to give them a design that worked well now as well as for future needs. Knowing they love to entertain, we recommended a 5’ Galley Workstation for its flexibility to serve a variety of tasks from everyday wash station to party central with just a quick change of accessories. Located in the heart of the home, the kitchen is visible from all angles and needed to present a clean, flush look with the cabinets and appliances.
Special features include LED strip lighting in the upper niche cabinets to highlight special art pieces. Beautiful walnut panels wrap the cabinetry and serve a dual purpose around the fold-up wall cabinets by the cooktop; they provide just enough depth for custom spice shelves. Mitered edges on counter tops and continuous vertical wood grain drawer fronts are upscale details.
Photo credit: Fred Donham of Photographerlink
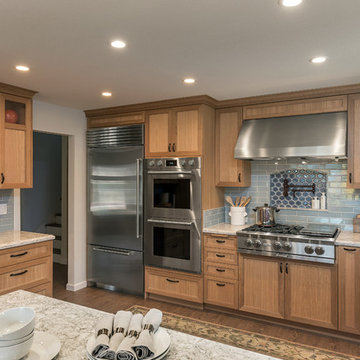
Scott DuBose Photography /
/
Designed by Corina Ramirez: https://www.casesanjose.com/bio/corina-martinez/
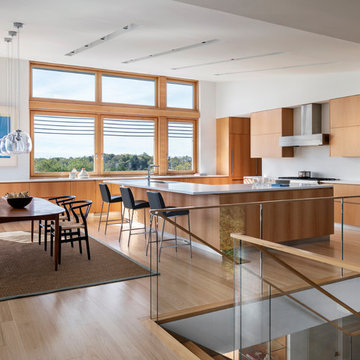
When a world class sailing champion approached us to design a Newport home for his family, with lodging for his sailing crew, we set out to create a clean, light-filled modern home that would integrate with the natural surroundings of the waterfront property, and respect the character of the historic district.
Our approach was to make the marine landscape an integral feature throughout the home. One hundred eighty degree views of the ocean from the top floors are the result of the pinwheel massing. The home is designed as an extension of the curvilinear approach to the property through the woods and reflects the gentle undulating waterline of the adjacent saltwater marsh. Floodplain regulations dictated that the primary occupied spaces be located significantly above grade; accordingly, we designed the first and second floors on a stone “plinth” above a walk-out basement with ample storage for sailing equipment. The curved stone base slopes to grade and houses the shallow entry stair, while the same stone clads the interior’s vertical core to the roof, along which the wood, glass and stainless steel stair ascends to the upper level.
One critical programmatic requirement was enough sleeping space for the sailing crew, and informal party spaces for the end of race-day gatherings. The private master suite is situated on one side of the public central volume, giving the homeowners views of approaching visitors. A “bedroom bar,” designed to accommodate a full house of guests, emerges from the other side of the central volume, and serves as a backdrop for the infinity pool and the cove beyond.
Also essential to the design process was ecological sensitivity and stewardship. The wetlands of the adjacent saltwater marsh were designed to be restored; an extensive geo-thermal heating and cooling system was implemented; low carbon footprint materials and permeable surfaces were used where possible. Native and non-invasive plant species were utilized in the landscape. The abundance of windows and glass railings maximize views of the landscape, and, in deference to the adjacent bird sanctuary, bird-friendly glazing was used throughout.
Photo: Michael Moran/OTTO Photography

Photos via: Jellis Craig Eltham
This kitchen renovation transformed our client's Warrandyte home into a modern/industrial space - beautifully complimenting the owner's existing decorating tastes. Our design brief included functionality for the family, kitchen-to-living accessibility and guest entertaining whilst also conveying the owners personal style. In collaboration with our client, we decided to use stainless steel bench tops with a waterfall end. This is featured at the end of the sink and cooktop run and also seen visually cutting through the front of the lightwood island. Being an abstract design, the use of symmetry was essential. This is seen with the dual waterfall ends, but also with the white cabinet creating a mirrored "L" shape to the lightwood wall oven tower and under bench cabinets. Complete with black tapware, black feature light, stainless steel stools and subway tile splashback, this design is definitely one to bookmark.
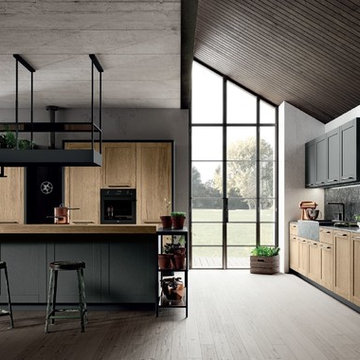
Textured Oak and black in a classic Shaker style panel. New for 2019.
Imagen de cocina lineal tradicional renovada de tamaño medio con despensa, fregadero encastrado, puertas de armario de madera oscura, encimera de mármol, electrodomésticos negros, suelo de madera clara, una isla, suelo marrón, encimeras multicolor y armarios estilo shaker
Imagen de cocina lineal tradicional renovada de tamaño medio con despensa, fregadero encastrado, puertas de armario de madera oscura, encimera de mármol, electrodomésticos negros, suelo de madera clara, una isla, suelo marrón, encimeras multicolor y armarios estilo shaker
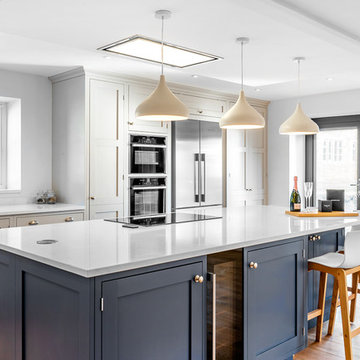
Bristol Tectonic® Brushed 220mm x 15mm in Character Grade with Clear Oil finish. Kitchen created by Shaker & May and installed by Gem Solutions.
Imagen de cocina lineal contemporánea de tamaño medio con armarios con paneles empotrados, electrodomésticos de acero inoxidable, suelo de madera clara, una isla, suelo beige y encimeras blancas
Imagen de cocina lineal contemporánea de tamaño medio con armarios con paneles empotrados, electrodomésticos de acero inoxidable, suelo de madera clara, una isla, suelo beige y encimeras blancas

Modelo de cocinas en L retro de tamaño medio abierta con fregadero bajoencimera, armarios con paneles lisos, puertas de armario de madera oscura, encimera de cuarzo compacto, salpicadero azul, salpicadero de azulejos de cerámica, electrodomésticos con paneles, suelo de madera clara, una isla, suelo marrón y encimeras blancas
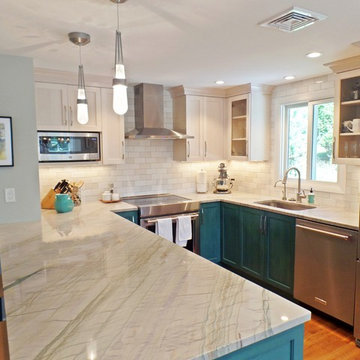
Quartzite counter tie the teal and white cabinetry together and provide a lively background for the owner's art collection.
Foto de cocina tradicional renovada de tamaño medio con fregadero bajoencimera, armarios estilo shaker, puertas de armario turquesas, encimera de cuarcita, salpicadero blanco, salpicadero de azulejos de cerámica, electrodomésticos de acero inoxidable, suelo de madera clara, una isla, encimeras blancas y suelo beige
Foto de cocina tradicional renovada de tamaño medio con fregadero bajoencimera, armarios estilo shaker, puertas de armario turquesas, encimera de cuarcita, salpicadero blanco, salpicadero de azulejos de cerámica, electrodomésticos de acero inoxidable, suelo de madera clara, una isla, encimeras blancas y suelo beige
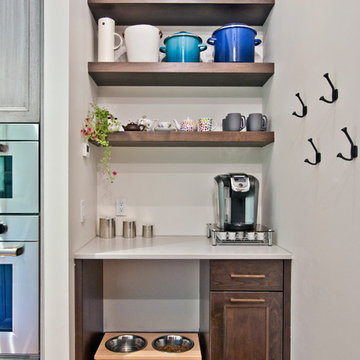
Designed by Victoria Highfill, Photography by Melissa M Mills
Modelo de cocina lineal clásica renovada de tamaño medio con despensa, armarios con paneles empotrados, puertas de armario de madera en tonos medios, encimera de cuarzo compacto, suelo de madera clara, suelo marrón y encimeras blancas
Modelo de cocina lineal clásica renovada de tamaño medio con despensa, armarios con paneles empotrados, puertas de armario de madera en tonos medios, encimera de cuarzo compacto, suelo de madera clara, suelo marrón y encimeras blancas
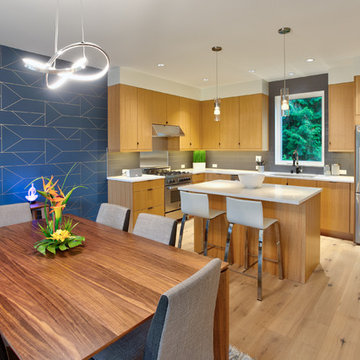
Travis Lawton
Ejemplo de cocina contemporánea de tamaño medio con fregadero bajoencimera, armarios con paneles lisos, encimera de cuarzo compacto, salpicadero verde, salpicadero de azulejos de cerámica, electrodomésticos de acero inoxidable, una isla, encimeras blancas, puertas de armario de madera oscura, suelo de madera clara y suelo beige
Ejemplo de cocina contemporánea de tamaño medio con fregadero bajoencimera, armarios con paneles lisos, encimera de cuarzo compacto, salpicadero verde, salpicadero de azulejos de cerámica, electrodomésticos de acero inoxidable, una isla, encimeras blancas, puertas de armario de madera oscura, suelo de madera clara y suelo beige

Meero
Modelo de cocinas en L contemporánea de tamaño medio cerrada sin isla con fregadero bajoencimera, puertas de armario grises, salpicadero verde, electrodomésticos de acero inoxidable, suelo de madera clara, suelo marrón, encimeras grises y armarios con paneles lisos
Modelo de cocinas en L contemporánea de tamaño medio cerrada sin isla con fregadero bajoencimera, puertas de armario grises, salpicadero verde, electrodomésticos de acero inoxidable, suelo de madera clara, suelo marrón, encimeras grises y armarios con paneles lisos
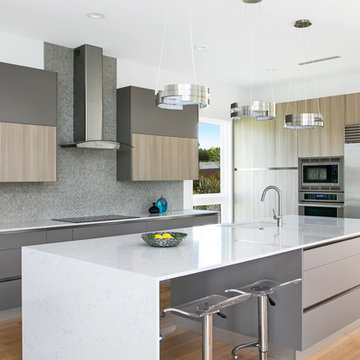
Ryan Gamma
Modelo de cocinas en L actual de tamaño medio con fregadero bajoencimera, armarios con paneles lisos, puertas de armario grises, encimera de cuarzo compacto, salpicadero verde, electrodomésticos de acero inoxidable, suelo de madera clara, una isla, encimeras blancas, salpicadero con mosaicos de azulejos y suelo beige
Modelo de cocinas en L actual de tamaño medio con fregadero bajoencimera, armarios con paneles lisos, puertas de armario grises, encimera de cuarzo compacto, salpicadero verde, electrodomésticos de acero inoxidable, suelo de madera clara, una isla, encimeras blancas, salpicadero con mosaicos de azulejos y suelo beige

Modelo de cocina lineal minimalista de tamaño medio con despensa, fregadero bajoencimera, armarios estilo shaker, puertas de armario grises, encimera de cuarcita, salpicadero amarillo, salpicadero de azulejos de porcelana, electrodomésticos con paneles, suelo de madera clara, una isla, suelo beige y encimeras grises
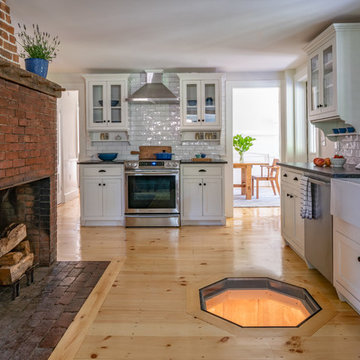
Eric Roth Photography
Modelo de cocina campestre de tamaño medio con fregadero sobremueble, salpicadero blanco, suelo de madera clara, armarios con rebordes decorativos, puertas de armario blancas, encimera de granito, salpicadero de azulejos tipo metro, electrodomésticos de acero inoxidable, una isla y encimeras negras
Modelo de cocina campestre de tamaño medio con fregadero sobremueble, salpicadero blanco, suelo de madera clara, armarios con rebordes decorativos, puertas de armario blancas, encimera de granito, salpicadero de azulejos tipo metro, electrodomésticos de acero inoxidable, una isla y encimeras negras

For this project, the initial inspiration for our clients came from seeing a modern industrial design featuring barnwood and metals in our showroom. Once our clients saw this, we were commissioned to completely renovate their outdated and dysfunctional kitchen and our in-house design team came up with this new this space that incorporated old world aesthetics with modern farmhouse functions and sensibilities. Now our clients have a beautiful, one-of-a-kind kitchen which is perfecting for hosting and spending time in.
Modern Farm House kitchen built in Milan Italy. Imported barn wood made and set in gun metal trays mixed with chalk board finish doors and steel framed wired glass upper cabinets. Industrial meets modern farm house

This bespoke ‘Heritage’ hand-painted oak kitchen by Mowlem & Co pays homage to classical English design principles, reinterpreted for a contemporary lifestyle. Created for a period family home in a former rectory in Sussex, the design features a distinctive free-standing island unit in an unframed style, painted in Farrow & Ball’s ‘Railings’ shade and fitted with Belgian Fossil marble worktops.
At one end of the island a reclaimed butchers block has been fitted (with exposed bolts as an accent feature) to serve as both a chopping block and preparation area and an impromptu breakfast bar when needed. Distressed wicker bar stools add to the charming ambience of this warm and welcoming scheme. The framed fitted cabinetry, full height along one wall, are painted in Farrow & Ball ‘Purbeck Stone’ and feature solid oak drawer boxes with dovetail joints to their beautifully finished interiors, which house ample, carefully customised storage.
Full of character, from the elegant proportions to the finest details, the scheme includes distinctive latch style handles and a touch of glamour on the form of a sliver leaf glass splashback, and industrial style pendant lamps with copper interiors for a warm, golden glow.
Appliances for family that loves to cook include a powerful Westye range cooker, a generous built-in Gaggenau fridge freezer and dishwasher, a bespoke Westin extractor, a Quooker boiling water tap and a KWC Inox spray tap over a Sterling stainless steel sink.
Designer Jane Stewart says, “The beautiful old rectory building itself was a key inspiration for the design, which needed to have full contemporary functionality while honouring the architecture and personality of the property. We wanted to pay homage to influences such as the Arts & Crafts movement and Lutyens while making this a unique scheme tailored carefully to the needs and tastes of a busy modern family.”
85.526 ideas para cocinas de tamaño medio con suelo de madera clara
8