799 ideas para cocinas de tamaño medio con encimeras amarillas
Filtrar por
Presupuesto
Ordenar por:Popular hoy
41 - 60 de 799 fotos
Artículo 1 de 3
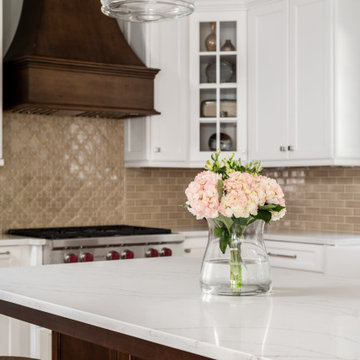
Love the variation in this tile from Sonoma tileworks! This client wanted a warm kitchen without any gray. The countertops have a warm veining pattern to go with the brown wood tones and we added some rustic/industrial details to make it feel like the client's mountain cabin.
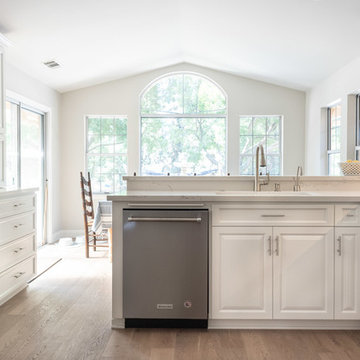
©2018 Sligh Cabinets, Inc. | Custom Cabinetry by Sligh Cabinets, Inc.
Diseño de cocina de estilo de casa de campo de tamaño medio con fregadero encastrado, armarios con paneles con relieve, puertas de armario blancas, encimera de cuarzo compacto, salpicadero blanco, salpicadero de azulejos tipo metro, electrodomésticos de acero inoxidable, suelo laminado, península, suelo marrón y encimeras amarillas
Diseño de cocina de estilo de casa de campo de tamaño medio con fregadero encastrado, armarios con paneles con relieve, puertas de armario blancas, encimera de cuarzo compacto, salpicadero blanco, salpicadero de azulejos tipo metro, electrodomésticos de acero inoxidable, suelo laminado, península, suelo marrón y encimeras amarillas
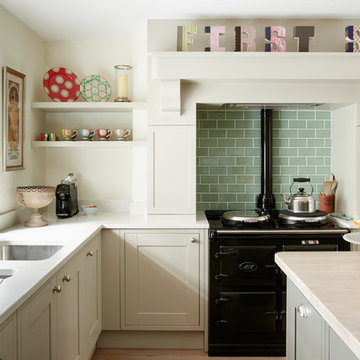
Mark Williams Photographer
Modelo de cocinas en U de tamaño medio abierto con fregadero encastrado, armarios estilo shaker, puertas de armario beige, encimera de acrílico, electrodomésticos negros, suelo de madera clara, una isla, suelo gris y encimeras amarillas
Modelo de cocinas en U de tamaño medio abierto con fregadero encastrado, armarios estilo shaker, puertas de armario beige, encimera de acrílico, electrodomésticos negros, suelo de madera clara, una isla, suelo gris y encimeras amarillas
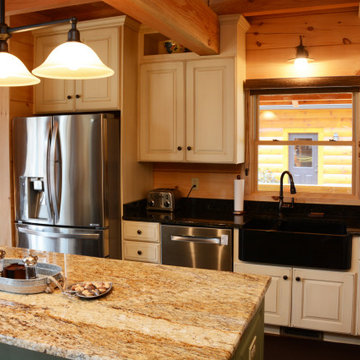
This kitchen features Yellow River granite countertops on the island and Verde Butterfly granite countertops on the perimeter.
Modelo de cocinas en L rústica de tamaño medio abierta con fregadero sobremueble, armarios con paneles con relieve, puertas de armario beige, encimera de granito, electrodomésticos de acero inoxidable, suelo de madera oscura, una isla, suelo marrón, encimeras amarillas y vigas vistas
Modelo de cocinas en L rústica de tamaño medio abierta con fregadero sobremueble, armarios con paneles con relieve, puertas de armario beige, encimera de granito, electrodomésticos de acero inoxidable, suelo de madera oscura, una isla, suelo marrón, encimeras amarillas y vigas vistas
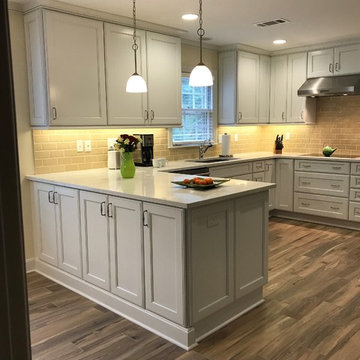
Linda Monier
Ejemplo de cocina comedor de tamaño medio sin isla con fregadero bajoencimera, armarios con paneles empotrados, puertas de armario blancas, encimera de cuarzo compacto, salpicadero beige, salpicadero de azulejos de cerámica, electrodomésticos de acero inoxidable, suelo de baldosas de porcelana, suelo beige y encimeras amarillas
Ejemplo de cocina comedor de tamaño medio sin isla con fregadero bajoencimera, armarios con paneles empotrados, puertas de armario blancas, encimera de cuarzo compacto, salpicadero beige, salpicadero de azulejos de cerámica, electrodomésticos de acero inoxidable, suelo de baldosas de porcelana, suelo beige y encimeras amarillas

Thomas Leclerc
Foto de cocina escandinava de tamaño medio abierta sin isla con fregadero de un seno, armarios con rebordes decorativos, puertas de armario azules, encimera de cobre, salpicadero blanco, salpicadero de azulejos de cerámica, electrodomésticos negros, suelo de madera clara, suelo marrón y encimeras amarillas
Foto de cocina escandinava de tamaño medio abierta sin isla con fregadero de un seno, armarios con rebordes decorativos, puertas de armario azules, encimera de cobre, salpicadero blanco, salpicadero de azulejos de cerámica, electrodomésticos negros, suelo de madera clara, suelo marrón y encimeras amarillas
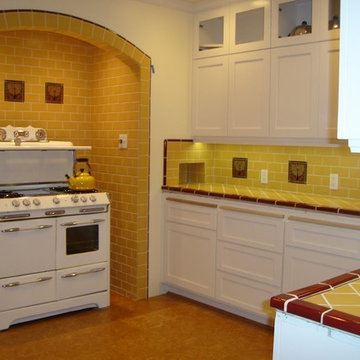
Ejemplo de cocinas en U de estilo americano de tamaño medio abierto sin isla con fregadero bajoencimera, armarios con paneles empotrados, puertas de armario blancas, encimera de azulejos, salpicadero amarillo, salpicadero de azulejos de cerámica, electrodomésticos blancos, suelo vinílico, suelo beige y encimeras amarillas
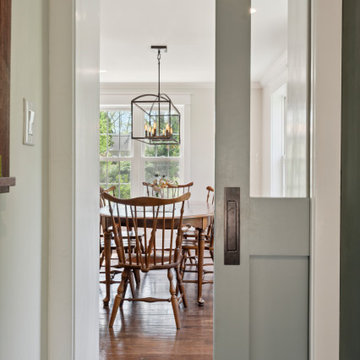
These clients reached out to Hillcrest Construction when their family began out-growing their Phoenixville-area home. Through a comprehensive design phase, opportunities to add square footage were identified along with a reorganization of the typical traffic flow throughout the house.
All household traffic into the hastily-designed, existing family room bump-out addition was funneled through a 3’ berth within the kitchen making meal prep and other kitchen activities somewhat similar to a shift at a PA turnpike toll booth. In the existing bump-out addition, the family room was relatively tight and the dining room barely fit the 6-person dining table. Access to the backyard was somewhat obstructed by the necessary furniture and the kitchen alone didn’t satisfy storage needs beyond a quick trip to the grocery store. The home’s existing front door was the only front entrance, and without a foyer or mudroom, the front formal room often doubled as a drop-zone for groceries, bookbags, and other on-the-go items.
Hillcrest Construction designed a remedy to both address the function and flow issues along with adding square footage via a 150 sq ft addition to the family room and converting the garage into a mudroom entry and walk-through pantry.
-
The project’s addition was not especially large but was able to facilitate a new pathway to the home’s rear family room. The existing brick wall at the bottom of the second-floor staircase was opened up and created a new, natural flow from the second-floor bedrooms to the front formal room, and into the rear family hang-out space- all without having to cut through the often busy kitchen. The dining room area was relocated to remove it from the pathway to the door to the backyard. Additionally, free and clear access to the rear yard was established for both two-legged and four-legged friends.
The existing chunky slider door was removed and in its place was fabricated and installed a custom centerpiece that included a new gas fireplace insert with custom brick surround, two side towers for display items and choice vinyl, and two base cabinets with metal-grated doors to house a subwoofer, wifi equipment, and other stow-away items. The black walnut countertops and mantle pop from the white cabinetry, and the wall-mounted TV with soundbar complete the central A/V hub. The custom cabs and tops were designed and built at Hillcrest’s custom shop.
The farmhouse appeal was completed with distressed engineered hardwood floors and craftsman-style window and door trim throughout.
-
Another major component of the project was the conversion of the garage into a pantry+mudroom+everyday entry.
The clients had used their smallish garage for storage of outdoor yard and recreational equipment. With those storage needs being addressed at the exterior, the space was transformed into a custom pantry and mudroom. The floor level within the space was raised to meet the rest of the house and insulated appropriately. A newly installed pocket door divided the dining room area from the designed-to-spec pantry/beverage center. The pantry was designed to house dry storage, cleaning supplies, and dry bar supplies when the cleaning and shopping are complete. A window seat with doggie supply storage below was worked into the design to accommodate the existing elevation of the original garage window.
A coat closet and a small set of steps divide the pantry from the mudroom entry. The mudroom entry is marked with a striking combo of the herringbone thin-brick flooring and a custom hutch. Kids returning home from school have a designated spot to hang their coats and bookbags with two deep drawers for shoes. A custom cherry bench top adds a punctuation of warmth. The entry door and window replaced the old overhead garage doors to create the daily-used informal entry off the driveway.
With the house being such a favorable area, and the clients not looking to pull up roots, Hillcrest Construction facilitated a collaborative experience and comprehensive plan to change the house for the better and make it a home to grow within.
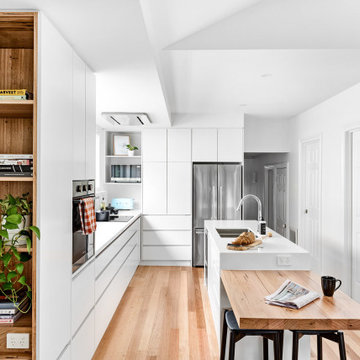
With the request for neutral tones, our design team has created a beautiful, light-filled space with a white lithostone bench top, solid timber drop-down seating area and terrazzo splashback ledge to amplify functionality without compromising style.
We extended the window out to attract as much natural light as possible and utilised existing dead-space by adding a cozy reading nook. Fitted with power points and shelves, this nook can also be used to get on top of life admin.
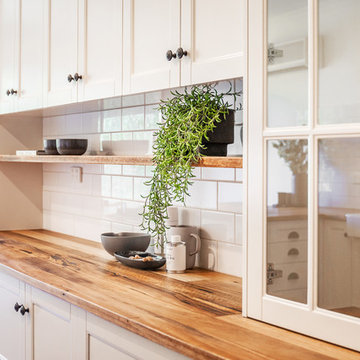
Art Department Creative
Ejemplo de cocina de estilo de casa de campo de tamaño medio con fregadero sobremueble, armarios estilo shaker, puertas de armario blancas, encimera de madera, salpicadero blanco, salpicadero de azulejos tipo metro, electrodomésticos negros, suelo de pizarra, península, suelo gris y encimeras amarillas
Ejemplo de cocina de estilo de casa de campo de tamaño medio con fregadero sobremueble, armarios estilo shaker, puertas de armario blancas, encimera de madera, salpicadero blanco, salpicadero de azulejos tipo metro, electrodomésticos negros, suelo de pizarra, península, suelo gris y encimeras amarillas

Foto de cocina tradicional de tamaño medio con fregadero encastrado, armarios estilo shaker, puertas de armario azules, encimera de cuarzo compacto, salpicadero amarillo, puertas de cuarzo sintético, electrodomésticos blancos, suelo de madera clara, una isla, suelo blanco y encimeras amarillas
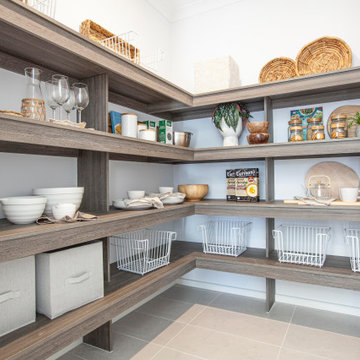
Kitchen in the Belgrave 333 from the Alpha Collection by JG King Homes
Modelo de cocina exótica de tamaño medio abierta con fregadero bajoencimera, encimera de cuarzo compacto, salpicadero blanco, salpicadero de azulejos de cerámica, electrodomésticos de acero inoxidable, suelo de baldosas de cerámica, una isla, suelo beige y encimeras amarillas
Modelo de cocina exótica de tamaño medio abierta con fregadero bajoencimera, encimera de cuarzo compacto, salpicadero blanco, salpicadero de azulejos de cerámica, electrodomésticos de acero inoxidable, suelo de baldosas de cerámica, una isla, suelo beige y encimeras amarillas

Open kitchen area with a big island/breakfast bar.
Skye lights lead light into the kitchen.
Ejemplo de cocina comedor blanca y madera contemporánea de tamaño medio con armarios con paneles lisos, puertas de armario blancas, salpicadero verde, salpicadero de azulejos de cerámica, electrodomésticos de acero inoxidable, suelo de madera en tonos medios, suelo marrón, fregadero bajoencimera, una isla, encimera de acrílico y encimeras amarillas
Ejemplo de cocina comedor blanca y madera contemporánea de tamaño medio con armarios con paneles lisos, puertas de armario blancas, salpicadero verde, salpicadero de azulejos de cerámica, electrodomésticos de acero inoxidable, suelo de madera en tonos medios, suelo marrón, fregadero bajoencimera, una isla, encimera de acrílico y encimeras amarillas
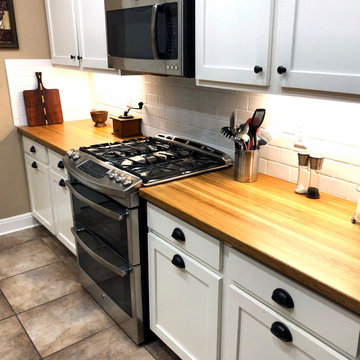
"The craftsmanship of the countertop sections I received was top notch. Even the care in how they were shipped was unexpected. Very Happy!" Gary
Modelo de cocina minimalista de tamaño medio cerrada sin isla con fregadero sobremueble, armarios con paneles empotrados, puertas de armario blancas, encimera de madera, salpicadero blanco, salpicadero de azulejos tipo metro, electrodomésticos de acero inoxidable, suelo beige y encimeras amarillas
Modelo de cocina minimalista de tamaño medio cerrada sin isla con fregadero sobremueble, armarios con paneles empotrados, puertas de armario blancas, encimera de madera, salpicadero blanco, salpicadero de azulejos tipo metro, electrodomésticos de acero inoxidable, suelo beige y encimeras amarillas

Modelo de cocinas en L clásica de tamaño medio cerrada sin isla con fregadero sobremueble, armarios con paneles lisos, puertas de armario azules, encimera de cuarcita, salpicadero blanco, electrodomésticos negros, suelo de madera clara y encimeras amarillas

Modelo de cocina vintage de tamaño medio abierta con fregadero sobremueble, armarios con paneles empotrados, puertas de armario azules, encimera de cuarzo compacto, salpicadero amarillo, puertas de cuarzo sintético, electrodomésticos de acero inoxidable, suelo de madera en tonos medios, península, suelo marrón y encimeras amarillas
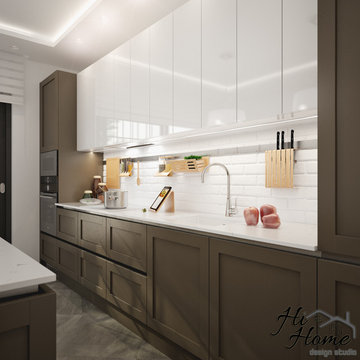
Here is one of our projects of a kitchen. The style is a perfect combination between modern and classic design. The contrast of the colors wides the space and brings freshness and balance. We hope you like it!
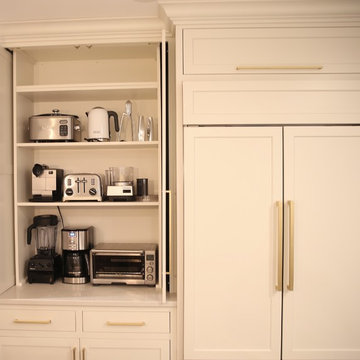
Diseño de cocina tradicional renovada de tamaño medio con fregadero de un seno, armarios con paneles empotrados, puertas de armario blancas, encimera de cuarzo compacto, salpicadero blanco, salpicadero de azulejos de porcelana, electrodomésticos de acero inoxidable, suelo de madera en tonos medios, una isla, suelo marrón y encimeras amarillas
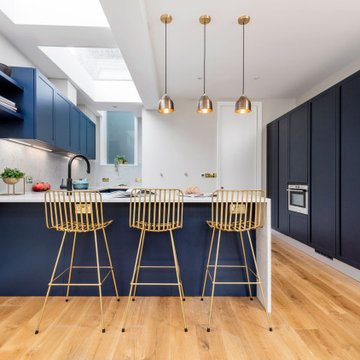
Scavolini Carattere Collection. Blue Moon Matt Lacquered with Antracite carcase.
A strong splash of colour that compliments the contours of Carattere shaker style cabinets. A beautiful layout that compliments the room's unique shapes.

"We recently updated our 1966 cabinets with some new hardware, a coat of hale navy paint and these gorgeous ash countertops. Thank you Hardwood Lumber Company! We are very happy with our purchase!!" Kathy
799 ideas para cocinas de tamaño medio con encimeras amarillas
3