632 ideas para cocinas de roble con chimenea
Filtrar por
Presupuesto
Ordenar por:Popular hoy
121 - 140 de 632 fotos
Artículo 1 de 3
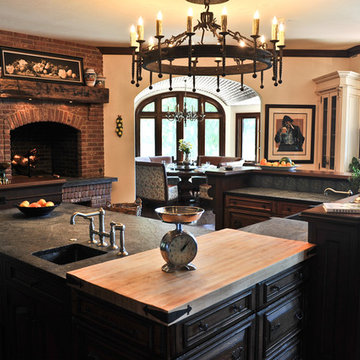
Architect - Jason R. Bernard
Photographer - Parisi.
Foto de cocina clásica con puertas de armario de madera en tonos medios y chimenea
Foto de cocina clásica con puertas de armario de madera en tonos medios y chimenea
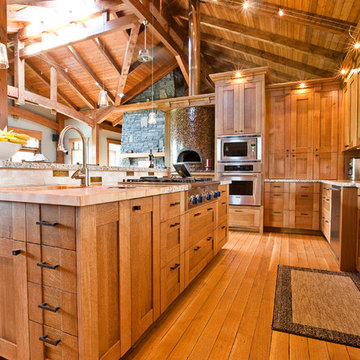
Quarter Sawn White Oak kitchen with Arts and Crafts or Craftsman details but is a Neo style with big dentils. The stiles of the doors are thicker than the rails. Dog Gates retract into the island and when extended the keep the dogs from the rest of the house. Photos by Henri Georgi

SYNTHIA-C | CERES-C Playing with colour and Material
Materials and colours accentuate the room architecture. The particularly natural-looking antique oak decor with visible knots, cracks and tangible grain brings to life the handle-less tall unit run. The island block, the transition to the living area, is the perfect contrast in its two colours.
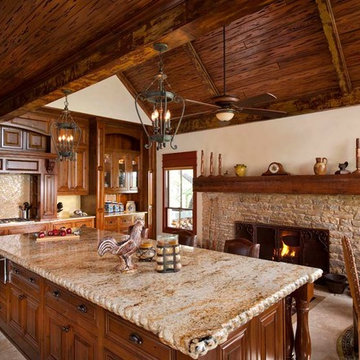
Unique features abound in the kitchen such as; period style stone fireplace and the oversized eat-at island anchored by 6 posts.
Modelo de cocina comedor rústica con armarios con paneles con relieve, puertas de armario de madera oscura, salpicadero beige y chimenea
Modelo de cocina comedor rústica con armarios con paneles con relieve, puertas de armario de madera oscura, salpicadero beige y chimenea
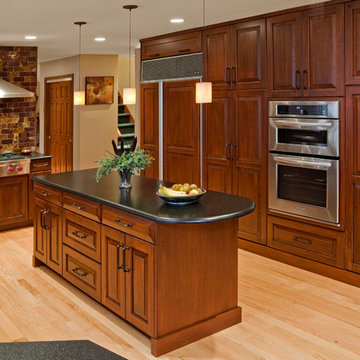
This kitchen featuring a bar area offers the family a multi-function space conducive to their entertaining lifestyle. The kitchen peninsula opens up to the living room and breakfast room, providing an expansive environment for family, friends, and guests to interact, and the layout allows for an easy flow from one space to the next. The classic cherry, raised panel cabinetry contrasts with the light, red oak hardwood flooring throughout, creating a play of dark and light. The red onyx tile backsplash located above the Wolf Professional Series cooktop ties together the cherry cabinetry and the brushed Indian Black granite countertops. A wall of built-in cabinetry provides the perfect place to house a double wall oven, Sub Zero refrigerator, and multi-zone wine cooler located conveniently adjacent to the bar area, and the central kitchen island offers additional useable counter space. A double access, glass door wall cabinet was installed where a wall previously existed, allowing more natural light to flood into the kitchen. The new bar area features red onyx mosaic tiles on a curved bar front and decorative, glass pendant lighting above the counter.
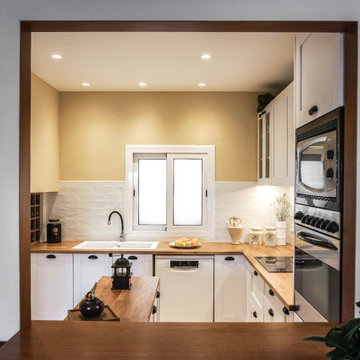
Reforma de cocina sin necesidad de ensuciar mucho. Nuestros clientes querían una nueva imagen para su cocina a un precio accesible, así que les ayudamos a priorizar las partidas del presupuesto que más importaban.
Recuperamos el interior de algunos de los muebles bajos, cambiamos las puertas con un aire rústico moderno y ampliamos zona de almacenaje bajo la escalera y con muebles altos.
La encimera de madera fue un acierto, tanto por estética como por precio, una casa antigua debe mantener elementos con personalidad e historia.
¡Finalmente dimos ese toque de textura en las paredes con nuestra baldosa preferida! ¡Parece mentira que con estos cambios hayamos conseguido un resultado tan funcional y bonito!

A rustic kitchen with the island bar backing to a stone fireplace. There's a fireplace on the other side facing the living area. Karl Neumann Photography
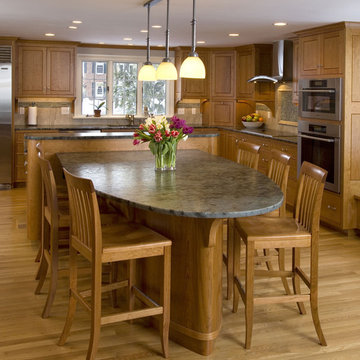
Highlights: Oversize Island with beautiful curved corners and generous elliptical dining area. Wet bar with 120 gallon salt water fish tank viewed from both kitchen and dining room. Large window seat and desk workspace. Abundant cupboard storage with pullout trays and drawers with custom dividers for exquisite organization.
Materials: American Black Cherry with Signature Dovetail Finish, Blue Astraule Granite with Leather Finish, Blumotion Hardware.
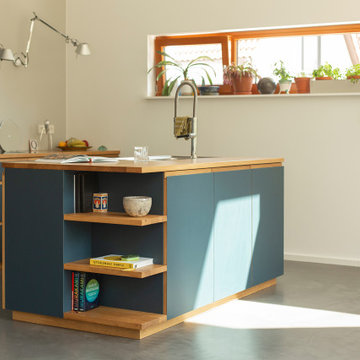
Diseño de cocina actual de tamaño medio abierta y de roble con armarios con paneles lisos, puertas de armario azules, encimera de madera, suelo de cemento, una isla y suelo gris
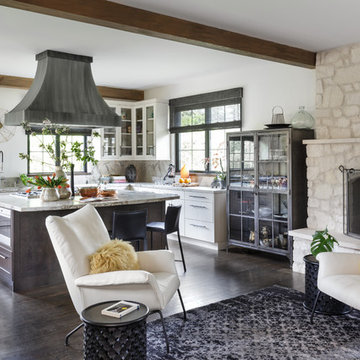
Ania Omski-Talwar
Location: Danville, CA, USA
The house was built in 1963 and is reinforced cinder block construction, unusual for California, which makes any renovation work trickier. The kitchen we replaced featured all maple cabinets and floors and pale pink countertops. With the remodel we didn’t change the layout, or any window/door openings. The cabinets may read as white, but they are actually cream with an antique glaze on a flat panel door. All countertops and backsplash are granite. The original copper hood was replaced by a custom one in zinc. Dark brick veneer fireplace is now covered in white limestone. The homeowners do a lot of entertaining, so even though the overall layout didn’t change, I knew just what needed to be done to improve function. The husband loves to cook and is beyond happy with his 6-burner stove.
https://www.houzz.com/ideabooks/90234951/list/zinc-range-hood-and-a-limestone-fireplace-create-a-timeless-look
davidduncanlivingston.com

This gorgeous European Poggenpohl Kitchen is the culinary center of this new modern home for a young urban family. The homeowners had an extensive list of objectives for their new kitchen. It needed to accommodate formal and non-formal entertaining of guests and family, intentional storage for a variety of items with specific requirements, and use durable and easy to maintain products while achieving a sleek contemporary look that would be a stage and backdrop for their glorious artwork collection.
Solution: A large central island acts as a gathering place within the great room space. The tall cabinetry items such as the ovens and refrigeration are grouped on the wall to keep the rest of the kitchen very light and open. Luxury Poggenpohl cabinetry and Caesarstone countertops were selected for their supreme durability and easy maintenance.
Warm European oak flooring is contrasted by the gray textured Poggenpohl cabinetry flattered by full width linear Poggenphol hardware. The tall aluminum toe kick on the island is lit from underneath to give it a light and airy luxurious feeling. To further accent the illuminated toe, the surface to the left of the range top is fully suspended 18” above the finished floor.
A large amount of steel and engineering work was needed to achieve the floating of the large Poggenpohl cabinet at the end of the peninsula. The conversation is always, “how did they do that?”
Photo Credit: Fred Donham of PhotographerLink
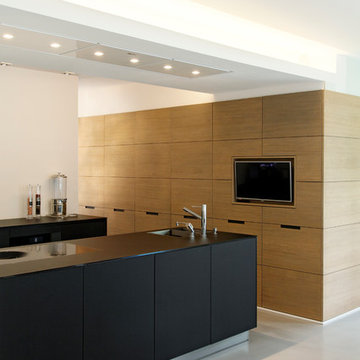
Kröger Gross Fotografie
Modelo de cocina moderna de tamaño medio abierta y de roble con fregadero de un seno, armarios con paneles lisos, puertas de armario de madera clara y una isla
Modelo de cocina moderna de tamaño medio abierta y de roble con fregadero de un seno, armarios con paneles lisos, puertas de armario de madera clara y una isla
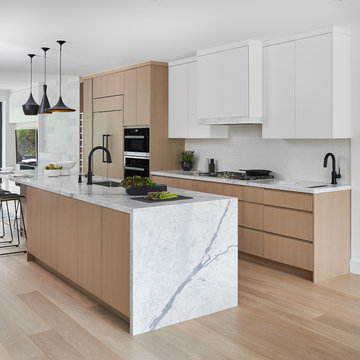
custom details, light oak, marble countertop, matte black faucet, miele, oak floors, rift cut, sub zero, waterfall countertop, white oak
Ejemplo de cocina contemporánea de roble con fregadero bajoencimera, armarios con paneles lisos, puertas de armario de madera clara, salpicadero blanco, electrodomésticos de acero inoxidable, suelo de madera clara, una isla, suelo beige y encimeras blancas
Ejemplo de cocina contemporánea de roble con fregadero bajoencimera, armarios con paneles lisos, puertas de armario de madera clara, salpicadero blanco, electrodomésticos de acero inoxidable, suelo de madera clara, una isla, suelo beige y encimeras blancas
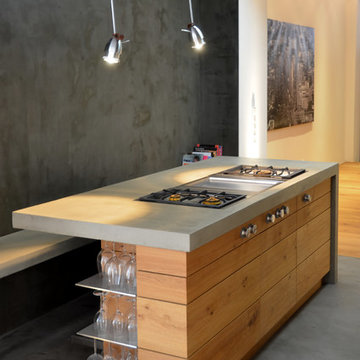
Imagen de cocina actual pequeña de roble con armarios con paneles lisos, puertas de armario de madera oscura, encimera de cemento, electrodomésticos con paneles y una isla
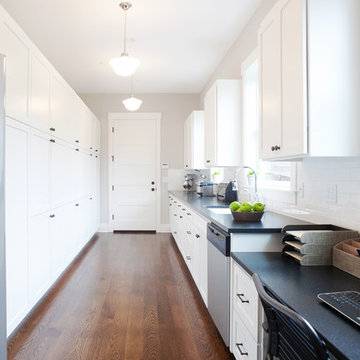
Tracy Herbert Interiors, LLC
Ejemplo de cocina lineal clásica renovada cerrada y de roble con fregadero bajoencimera, armarios estilo shaker, puertas de armario blancas, encimera de granito, salpicadero blanco, salpicadero de azulejos tipo metro y electrodomésticos de acero inoxidable
Ejemplo de cocina lineal clásica renovada cerrada y de roble con fregadero bajoencimera, armarios estilo shaker, puertas de armario blancas, encimera de granito, salpicadero blanco, salpicadero de azulejos tipo metro y electrodomésticos de acero inoxidable
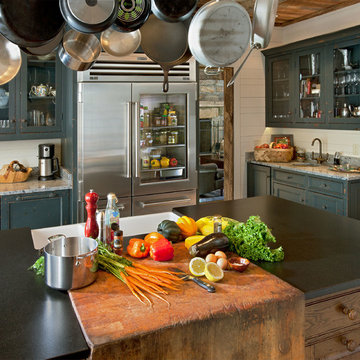
Photography: Jerry Markatos
Builder: James H. McGinnis, Inc.
Interior Design: Sharon Simonaire Design, Inc.
Ejemplo de cocina rural de roble con armarios tipo vitrina, fregadero sobremueble, electrodomésticos de acero inoxidable y puertas de armario con efecto envejecido
Ejemplo de cocina rural de roble con armarios tipo vitrina, fregadero sobremueble, electrodomésticos de acero inoxidable y puertas de armario con efecto envejecido
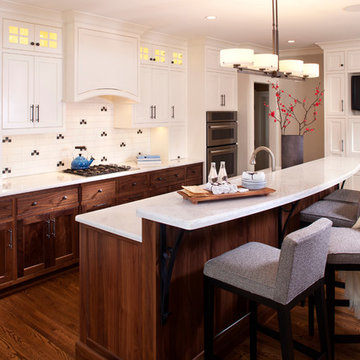
White upper cabinets give the kitchen an open feel while the bottom walnut cabinets ground it.
Landmark Photography, Jon Huelskmap
Diseño de cocina clásica renovada de tamaño medio abierta y de roble con puertas de armario blancas, encimera de cuarzo compacto, electrodomésticos con paneles, salpicadero de azulejos de cerámica, suelo de madera oscura, una isla, fregadero bajoencimera, armarios estilo shaker y salpicadero multicolor
Diseño de cocina clásica renovada de tamaño medio abierta y de roble con puertas de armario blancas, encimera de cuarzo compacto, electrodomésticos con paneles, salpicadero de azulejos de cerámica, suelo de madera oscura, una isla, fregadero bajoencimera, armarios estilo shaker y salpicadero multicolor
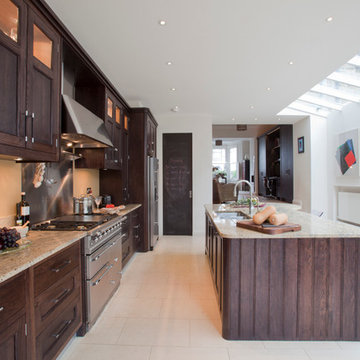
A Victorian terraced house in Queens Park NW6 is the backdrop of this classic Oak bespoke fitted kitchen with a stained and lacquered exterior, the finish highlights the wonderful characteristics of the grain in the wood, whilst period elements, glass cabinets and handles offer a classical luxury feel.
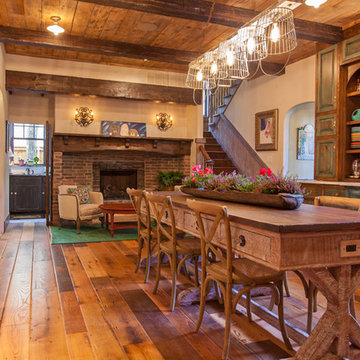
Our antique barnboard oak flooring in random 5.5" - 8.5" widths. This particular reclaimed oak floor has our unique "worn edge" profile. Aging patina, stress cracks and some original saw marks combined with nail holes and solid knots give this grade of flooring a very unique character that is impossible to match with new flooring.

Warm wood tones and cool colors are the perfect foil to the owner's collection of blue and white ceramics. Photo by shoot2sell.
Diseño de cocina tradicional de roble con fregadero bajoencimera, armarios con paneles con relieve, electrodomésticos de acero inoxidable, salpicadero de pizarra y puertas de armario de madera oscura
Diseño de cocina tradicional de roble con fregadero bajoencimera, armarios con paneles con relieve, electrodomésticos de acero inoxidable, salpicadero de pizarra y puertas de armario de madera oscura
632 ideas para cocinas de roble con chimenea
7