38 ideas para cocinas de obra con salpicadero de losas de piedra
Filtrar por
Presupuesto
Ordenar por:Popular hoy
1 - 20 de 38 fotos
Artículo 1 de 3
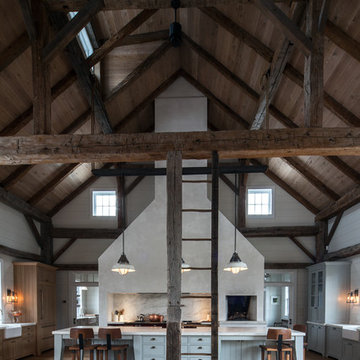
The old ladder built in to the side of a post was originally to access the barn loft. The beautiful custom made long, long table and chairs in the center of the great barn room and the open kitchen in the background with the old stone house beyond seen through the transomed door openings. Two high windows bring in light under the ceiling.
photo: scott benedict practical(ly) studios
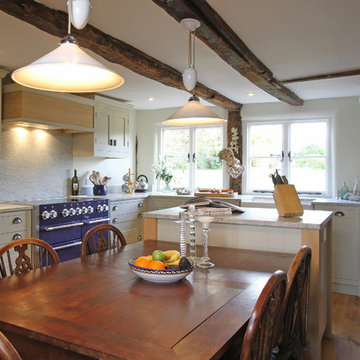
This kitchen used an in-frame design with mainly one painted colour, that being the Farrow & Ball Old White. This was accented with natural oak on the island unit pillars and on the bespoke cooker hood canopy. The Island unit features slide away tray storage on one side with tongue and grove panelling most of the way round. All of the Cupboard internals in this kitchen where clad in a Birch veneer.
The main Focus of the kitchen was a Mercury Range Cooker in Blueberry. Above the Mercury cooker was a bespoke hood canopy designed to be at the correct height in a very low ceiling room. The sink and tap where from Franke, the sink being a VBK 720 twin bowl ceramic sink and a Franke Venician tap in chrome.
The whole kitchen was topped of in a beautiful granite called Ivory Fantasy in a 30mm thickness with pencil round edge profile.
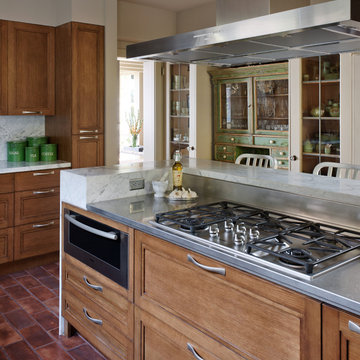
Modelo de cocina actual de obra con electrodomésticos de acero inoxidable, encimera de acero inoxidable, armarios con paneles empotrados, puertas de armario de madera oscura, salpicadero blanco y salpicadero de losas de piedra
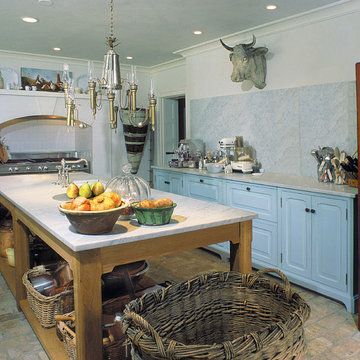
Kitchen designed by Peter Cardamone for designer Keith Johnson, Man shops World.
Diseño de cocina de obra con encimera de mármol, armarios con paneles con relieve, puertas de armario azules, salpicadero blanco, salpicadero de losas de piedra y suelo de ladrillo
Diseño de cocina de obra con encimera de mármol, armarios con paneles con relieve, puertas de armario azules, salpicadero blanco, salpicadero de losas de piedra y suelo de ladrillo
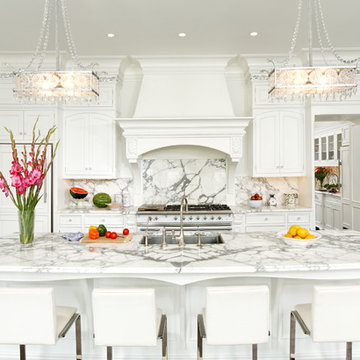
This is the most elegant and formal kitchen Bradford Design has created to date. Yet only a few steps through a paneled-finished interior refrigerator cabinet one will find a less formal, complimentary second kitchen with features such as “chicken wire” cabinet door fronts on furniture-like cabinetry. The kitchen has a custom Bradford Design range hood, an island designed to look like it is supported by furniture legs, and an especially large and dramatic wall built-in. All of the cabinetry - on each wall in both kitchens - were designed totally symmetrical and without a seam between cabinets on the same plane. Integrating the cabinetry crown molding with the architect’s integrate room crown was another design challenge that defines this room. A Bradford Design master vanity continues the “all white” theme throughout this new French home on the water.
Photographer: Greg Hadley
Featured articles: "Better Homes and Gardens" Special Interest Publication "Beautiful Kitchens", Summer 2009 and "Washington Spaces" magazine, Spring 2009.

The overscaled interior wall lanterns flank the kitchen view while smoke bell jars light the island.
Photo-Tom Grimes
Modelo de cocinas en L de estilo de casa de campo grande de obra con fregadero sobremueble, armarios con rebordes decorativos, puertas de armario blancas, encimera de granito, salpicadero de losas de piedra, electrodomésticos con paneles, suelo de madera oscura, una isla, suelo marrón y encimeras marrones
Modelo de cocinas en L de estilo de casa de campo grande de obra con fregadero sobremueble, armarios con rebordes decorativos, puertas de armario blancas, encimera de granito, salpicadero de losas de piedra, electrodomésticos con paneles, suelo de madera oscura, una isla, suelo marrón y encimeras marrones
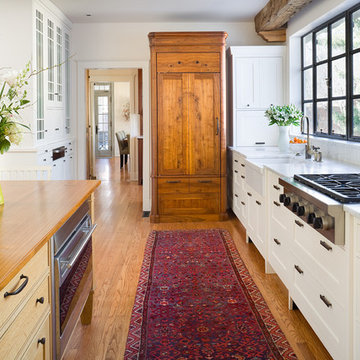
A fabulous kitchen makeover in a 1924 Tudor home, highlighting the owner's love of natural materials. By Elizabeth Goltz Rishel of Orion Design.
©2013 Bob Greenspan Photography

This gorgeous renovated 6500 square foot estate home was recognized by the International Design and Architecture Awards 2023 and nominated in these 3 categories: Luxury Residence Canada, Kitchen over 50,000GBP, and Regeneration/Restoration.
This project won the award for Luxury Residence Canada!
The design of this home merges old world charm with the elegance of modern design. We took this home from outdated and over-embellished to simplified and classic sophistication. Our design embodies a true feeling of home — one that is livable, warm and timeless.
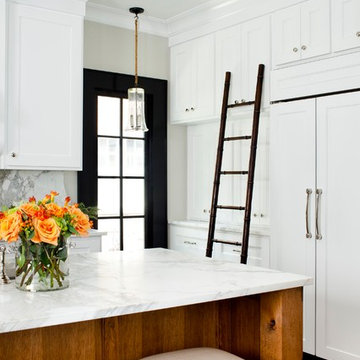
Jeff Herr
Foto de cocinas en L clásica renovada de tamaño medio cerrada y de obra con armarios con paneles empotrados, puertas de armario blancas, salpicadero blanco, electrodomésticos con paneles, fregadero bajoencimera, encimera de mármol, salpicadero de losas de piedra, suelo de madera en tonos medios y una isla
Foto de cocinas en L clásica renovada de tamaño medio cerrada y de obra con armarios con paneles empotrados, puertas de armario blancas, salpicadero blanco, electrodomésticos con paneles, fregadero bajoencimera, encimera de mármol, salpicadero de losas de piedra, suelo de madera en tonos medios y una isla

A San Francisco family bought a house they hoped would meet the needs of a modern city family. However, the tiny and dark 50 square foot galley kitchen prevented the family from gathering together and entertaining.
Ted Pratt, principal of MTP Architects, understood what the family’s needs and started brainstorming. Adjacent to the kitchen was a breakfast nook and an enclosed patio. MTP Architects saw a simple solution. By knocking down the wall separating the kitchen from the breakfast nook and the patio, MTP Architects was able to maximize the kitchen space for the family as well as improve the kitchen to dining room adjacency. The contemporary interpretation of a San Francisco kitchen blends well with the period detailing of this 1920's home. In order to capture natural light, MTP Architects choose overhead skylights, which animates the simple, yet rich materials. The modern family now has a space to eat, laugh and play.
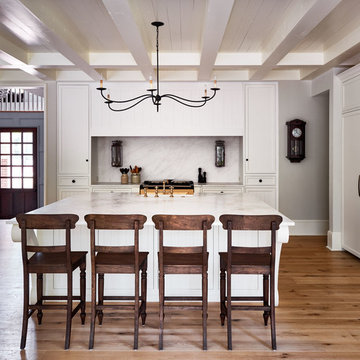
Dustin Peck Photography
Modelo de cocina comedor clásica de tamaño medio de obra con puertas de armario blancas, una isla, salpicadero blanco, electrodomésticos con paneles, suelo de madera en tonos medios, fregadero sobremueble, armarios con paneles lisos, encimera de mármol y salpicadero de losas de piedra
Modelo de cocina comedor clásica de tamaño medio de obra con puertas de armario blancas, una isla, salpicadero blanco, electrodomésticos con paneles, suelo de madera en tonos medios, fregadero sobremueble, armarios con paneles lisos, encimera de mármol y salpicadero de losas de piedra
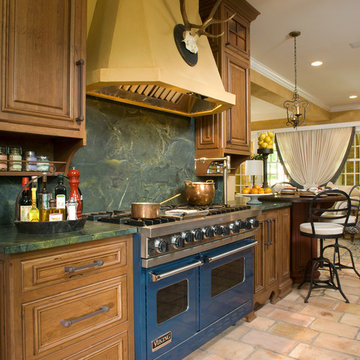
Modelo de cocina de estilo de casa de campo de obra con salpicadero gris, salpicadero de losas de piedra y electrodomésticos de colores
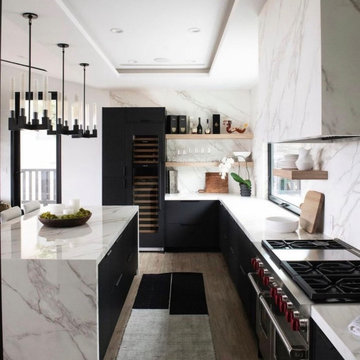
Imagen de cocinas en L grande abierta y de obra con armarios con paneles lisos, puertas de armario negras, encimera de mármol, salpicadero blanco, salpicadero de losas de piedra, electrodomésticos de colores, suelo de madera clara, una isla, suelo marrón y encimeras blancas

Custom cabinets and timeless furnishings create this striking mountain modern kitchen. Stainless appliances with black accent details and modern lighting fixtures contrast with the distressed cabinet finish and wood flooring. Creating a space that is at once comfortable and modern.
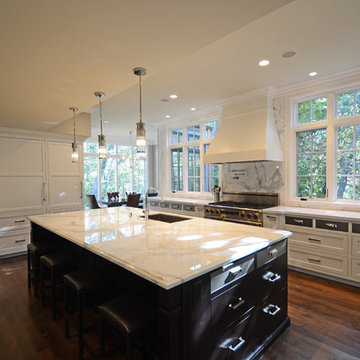
Modelo de cocina clásica de obra con armarios con paneles empotrados, puertas de armario blancas, encimera de mármol, salpicadero blanco y salpicadero de losas de piedra
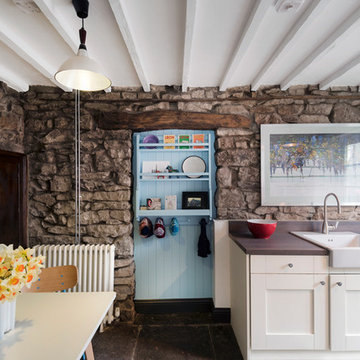
Brian Ormerod Photographer
Foto de cocina comedor lineal rústica de obra sin isla con fregadero sobremueble, armarios estilo shaker, puertas de armario blancas, encimera de madera y salpicadero de losas de piedra
Foto de cocina comedor lineal rústica de obra sin isla con fregadero sobremueble, armarios estilo shaker, puertas de armario blancas, encimera de madera y salpicadero de losas de piedra
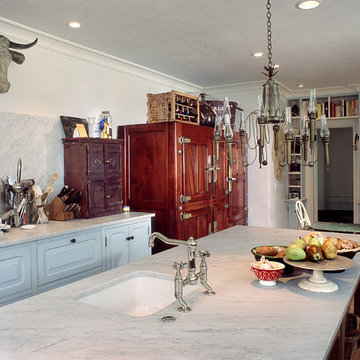
Kitchen designed by Peter Cardamone for designer Keith Johnson, Man shops World.
Ejemplo de cocina de obra con encimera de mármol, fregadero de un seno, salpicadero blanco y salpicadero de losas de piedra
Ejemplo de cocina de obra con encimera de mármol, fregadero de un seno, salpicadero blanco y salpicadero de losas de piedra
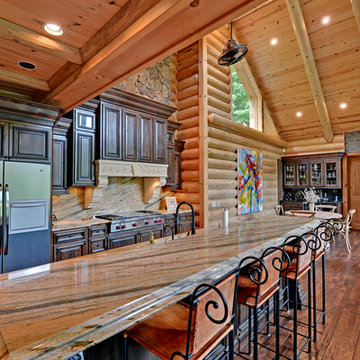
Stuart Wade, Envision Virtual Tours
Modelo de cocina tradicional abierta y de obra con salpicadero de losas de piedra, armarios con paneles con relieve, puertas de armario de madera en tonos medios, salpicadero beige y electrodomésticos de acero inoxidable
Modelo de cocina tradicional abierta y de obra con salpicadero de losas de piedra, armarios con paneles con relieve, puertas de armario de madera en tonos medios, salpicadero beige y electrodomésticos de acero inoxidable
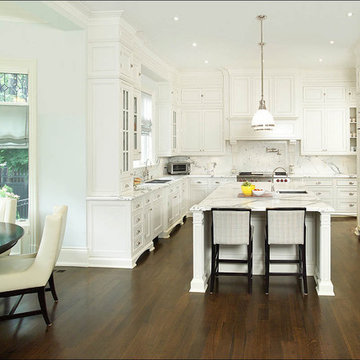
Built by The Venetian Group, this luxury home features quality all the way from marble coutertops to high-end appliances and custom cabinetry.
Arnal Photography
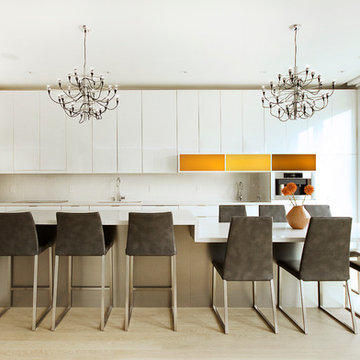
This minimalist kitchen, pops with orange. It functions as a dining area as well as a very functional kitchen. The chairs have high back for optimal comfort, and the quartz dining table doubles as extra kitchen counter space. The colourful coffee station serves as a backdrop to the dining area, adding interest.
38 ideas para cocinas de obra con salpicadero de losas de piedra
1