341 ideas para cocinas de nogal con todos los estilos de armarios
Filtrar por
Presupuesto
Ordenar por:Popular hoy
61 - 80 de 341 fotos
Artículo 1 de 3

Ejemplo de cocina industrial grande de nogal con fregadero bajoencimera, armarios con paneles lisos, puertas de armario de madera en tonos medios, salpicadero blanco, salpicadero de ladrillos, electrodomésticos con paneles, suelo de madera clara, una isla, suelo beige y encimera de esteatita

Mark Angeles
Foto de cocinas en L moderna de tamaño medio abierta y de nogal con fregadero de doble seno, suelo de madera en tonos medios, una isla, armarios con paneles lisos, puertas de armario de madera en tonos medios, encimera de cuarzo compacto, salpicadero blanco, salpicadero de azulejos de cerámica, electrodomésticos de acero inoxidable y suelo beige
Foto de cocinas en L moderna de tamaño medio abierta y de nogal con fregadero de doble seno, suelo de madera en tonos medios, una isla, armarios con paneles lisos, puertas de armario de madera en tonos medios, encimera de cuarzo compacto, salpicadero blanco, salpicadero de azulejos de cerámica, electrodomésticos de acero inoxidable y suelo beige
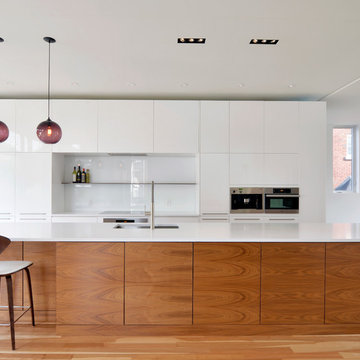
Jason Flynn Architect
Gordon King Photography
Ejemplo de cocina comedor moderna de nogal con fregadero bajoencimera, armarios con paneles lisos, puertas de armario blancas, salpicadero blanco y electrodomésticos de acero inoxidable
Ejemplo de cocina comedor moderna de nogal con fregadero bajoencimera, armarios con paneles lisos, puertas de armario blancas, salpicadero blanco y electrodomésticos de acero inoxidable
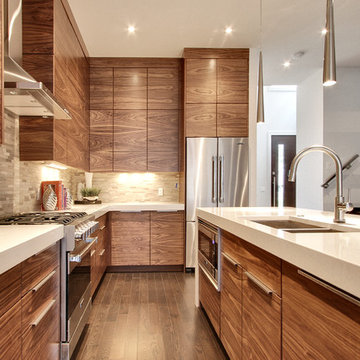
Foto de cocinas en L contemporánea de tamaño medio abierta y de nogal con armarios con paneles lisos, puertas de armario de madera oscura, salpicadero verde, electrodomésticos de acero inoxidable, salpicadero de azulejos de piedra, fregadero de doble seno, encimera de cuarcita, suelo de madera oscura, una isla y suelo marrón
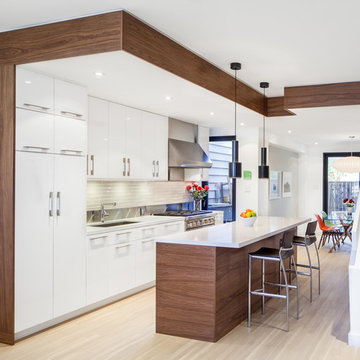
This renovation opened up the ground floor and moved kitchen to the center of the home for couple who love to cook and entertain. Dropped ceiling and walnut wrapping details delineate spaces elegantly and interestingly. Ikea kitchen with high end appliances and pulls give refined look and performance to kitchen.
Photo by Scott Norsworthy

Situated on a challenging sloped lot, an elegant and modern home was achieved with a focus on warm walnut, stainless steel, glass and concrete. Each floor, named Sand, Sea, Surf and Sky, is connected by a floating walnut staircase and an elevator concealed by walnut paneling in the entrance.
The home captures the expansive and serene views of the ocean, with spaces outdoors that incorporate water and fire elements. Ease of maintenance and efficiency was paramount in finishes and systems within the home. Accents of Swarovski crystals illuminate the corridor leading to the master suite and add sparkle to the lighting throughout.
A sleek and functional kitchen was achieved featuring black walnut and charcoal gloss millwork, also incorporating a concealed pantry and quartz surfaces. An impressive wine cooler displays bottles horizontally over steel and walnut, spanning from floor to ceiling.
Features were integrated that capture the fluid motion of a wave and can be seen in the flexible slate on the contoured fireplace, Modular Arts wall panels, and stainless steel accents. The foyer and outer decks also display this sense of movement.
At only 22 feet in width, and 4300 square feet of dramatic finishes, a four car garage that includes additional space for the client's motorcycle, the Wave House was a productive and rewarding collaboration between the client and KBC Developments.
Featured in Homes & Living Vancouver magazine July 2012!
photos by Rob Campbell - www.robcampbellphotography
photos by Tony Puezer - www.brightideaphotography.com
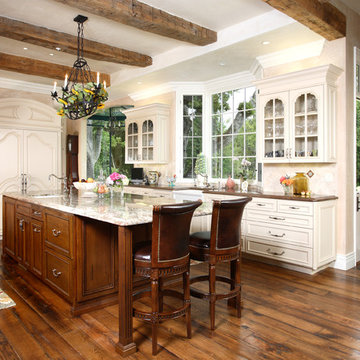
Foto de cocina tradicional de nogal con fregadero sobremueble, armarios tipo vitrina, puertas de armario blancas y electrodomésticos con paneles
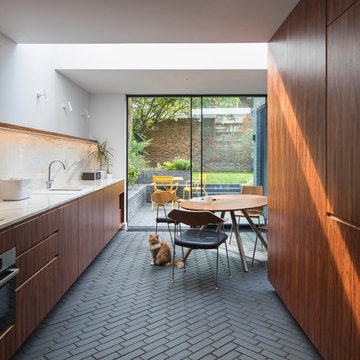
Kitchen looking to garden.
Photograph © Tim Crocker
Ejemplo de cocina comedor lineal actual de nogal sin isla con armarios con paneles lisos, puertas de armario de madera oscura, encimera de mármol, salpicadero blanco, salpicadero de mármol, suelo de ladrillo, suelo negro, fregadero bajoencimera y electrodomésticos negros
Ejemplo de cocina comedor lineal actual de nogal sin isla con armarios con paneles lisos, puertas de armario de madera oscura, encimera de mármol, salpicadero blanco, salpicadero de mármol, suelo de ladrillo, suelo negro, fregadero bajoencimera y electrodomésticos negros
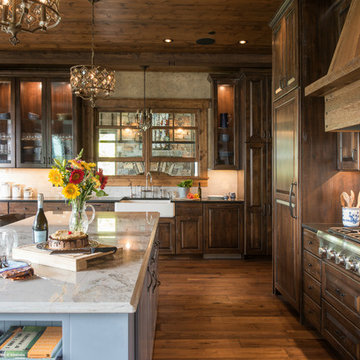
Scott Amundson
Foto de cocina rural grande de nogal con fregadero sobremueble, armarios con paneles con relieve, puertas de armario de madera en tonos medios, encimera de granito, salpicadero blanco, salpicadero de azulejos de piedra, electrodomésticos con paneles, suelo de madera en tonos medios, una isla y suelo marrón
Foto de cocina rural grande de nogal con fregadero sobremueble, armarios con paneles con relieve, puertas de armario de madera en tonos medios, encimera de granito, salpicadero blanco, salpicadero de azulejos de piedra, electrodomésticos con paneles, suelo de madera en tonos medios, una isla y suelo marrón
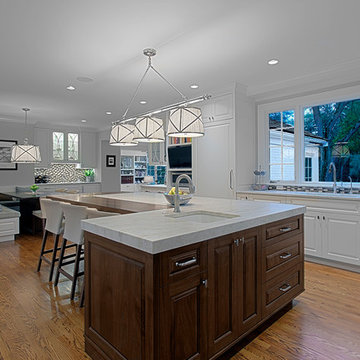
White kitchen- L-shaped kitchen island with walnut base. Kitchen open to eating area. Norman Sizemore - Photographer
Diseño de cocina blanca y madera clásica renovada grande de nogal con fregadero bajoencimera, armarios con paneles con relieve, encimera de cuarcita, salpicadero multicolor, salpicadero con mosaicos de azulejos, suelo de madera en tonos medios, una isla, puertas de armario blancas, electrodomésticos de acero inoxidable, suelo marrón y encimeras blancas
Diseño de cocina blanca y madera clásica renovada grande de nogal con fregadero bajoencimera, armarios con paneles con relieve, encimera de cuarcita, salpicadero multicolor, salpicadero con mosaicos de azulejos, suelo de madera en tonos medios, una isla, puertas de armario blancas, electrodomésticos de acero inoxidable, suelo marrón y encimeras blancas

Contemporary design in frameless walnut slab doors.
Imagen de cocina actual de nogal con armarios con paneles lisos, puertas de armario de madera oscura, salpicadero verde, una isla, fregadero bajoencimera, electrodomésticos con paneles y suelo de madera en tonos medios
Imagen de cocina actual de nogal con armarios con paneles lisos, puertas de armario de madera oscura, salpicadero verde, una isla, fregadero bajoencimera, electrodomésticos con paneles y suelo de madera en tonos medios
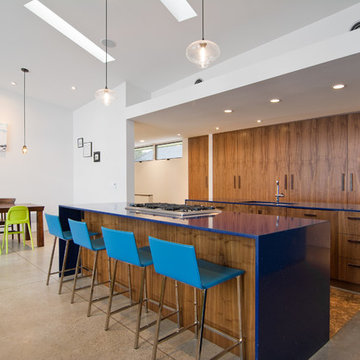
Photo: Lucy Call © 2014 Houzz
Design: Imbue Design
Foto de cocina comedor contemporánea de nogal con armarios con paneles lisos y encimeras azules
Foto de cocina comedor contemporánea de nogal con armarios con paneles lisos y encimeras azules

Another view of the classically styled white kitchen, part of a complete home restoration project, here highlighting the walnut island with Carrara marble countertop and the coffer ceiling beams with panelized bottoms.
Photo by Rusty Reniers
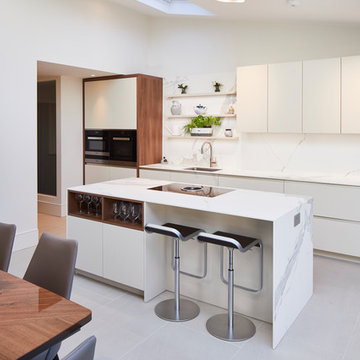
This modern kitchen brings an element of minimalism to the more classic feel to the rest of the ground floor in this fabulous house in Clapham. Walnut wood elements were designed to frame the oven housings, fridge/ freezer area and inset open shelving to the back of the island bringing warmth and character to the kitchen.
The BORA induction hob with integrated extraction is flush fitted in to the 12mm thick porcelain worktop cloaking the island cabinets. The fabulous grain matching down through the island end panels of the porcelain looks beautiful and this also features in the full height backsplash on the main wall run of cabinets.
This wonderfully minimalist kitchen has all that is needed for storage, cooking and entertaining. For all its practicality it still looks and feels luxurious with the glamour to give a wow factor to this wonderful home.
- ATMOS Rational kitchen units
- Natural colour scheme in matt lacquer with Walnut
- Estatuario matt finish 12mm thick porcelain worktop
- Miele appliances
- BORA hob
Photo - Chris Snook (Chris Snook Photography)

Photos by Kaity
Diseño de cocina industrial de tamaño medio de nogal con fregadero bajoencimera, armarios estilo shaker, puertas de armario azules, encimera de granito, salpicadero marrón, salpicadero de azulejos tipo metro, electrodomésticos de acero inoxidable, suelo de madera en tonos medios y una isla
Diseño de cocina industrial de tamaño medio de nogal con fregadero bajoencimera, armarios estilo shaker, puertas de armario azules, encimera de granito, salpicadero marrón, salpicadero de azulejos tipo metro, electrodomésticos de acero inoxidable, suelo de madera en tonos medios y una isla
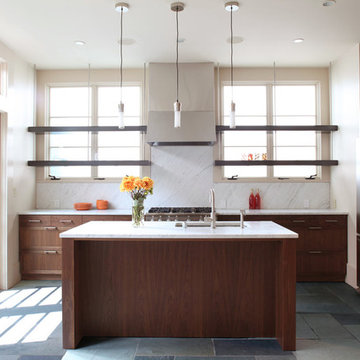
Larry Lague
Foto de cocinas en L moderna de nogal con armarios con paneles empotrados, puertas de armario de madera en tonos medios, salpicadero blanco y electrodomésticos de acero inoxidable
Foto de cocinas en L moderna de nogal con armarios con paneles empotrados, puertas de armario de madera en tonos medios, salpicadero blanco y electrodomésticos de acero inoxidable

Inspired by the original Ladbroke kitchen, the Long Acre kitchen is a beautiful chic take on the contemporary design. The incredible mid-azure green cabinetry combines beautifully with walnut timber to create a chic, sophisticated room
Balancing the bold green with a simple light wash of pink on the walls ensures the rich, intense green can take centre stage in the room.
The open walnut shelving within the island is the perfect place to show off larger pottery or glassware, as well as your favourite cookery books.
Complete with a seating area, this island is the perfect area for entertaining friends and family.
With a wonderful backdrop of brass, the light is reflected around the space, enhancing every detail, even down to the matching brass handles and antique brass taps. This open yet comforting canvas will never go out of fashion, with rich colours and warming walnut timber.
The walnut super stave worktop adds a warmth and depth to the kitchen and contributes a beautiful earthy quality to the design. The natural hues of the kitchen and contrasting materials create an incredibly welcoming environment.
Photography by Tim Doyle.

We designed this kitchen using Plain & Fancy custom cabinetry with natural walnut and white pain finishes. The extra large island includes the sink and marble countertops. The matching marble backsplash features hidden spice shelves behind a mobile layer of solid marble. The cabinet style and molding details were selected to feel true to a traditional home in Greenwich, CT. In the adjacent living room, the built-in white cabinetry showcases matching walnut backs to tie in with the kitchen. The pantry encompasses space for a bar and small desk area. The light blue laundry room has a magnetized hanger for hang-drying clothes and a folding station. Downstairs, the bar kitchen is designed in blue Ultracraft cabinetry and creates a space for drinks and entertaining by the pool table. This was a full-house project that touched on all aspects of the ways the homeowners live in the space.
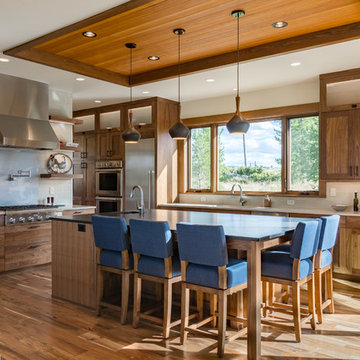
Photography by APEX Architecture
Diseño de cocina comedor rústica de tamaño medio de nogal con fregadero bajoencimera, puertas de armario de madera oscura, encimera de esteatita, salpicadero blanco, electrodomésticos de acero inoxidable, suelo de madera en tonos medios, una isla, armarios estilo shaker y salpicadero de azulejos tipo metro
Diseño de cocina comedor rústica de tamaño medio de nogal con fregadero bajoencimera, puertas de armario de madera oscura, encimera de esteatita, salpicadero blanco, electrodomésticos de acero inoxidable, suelo de madera en tonos medios, una isla, armarios estilo shaker y salpicadero de azulejos tipo metro
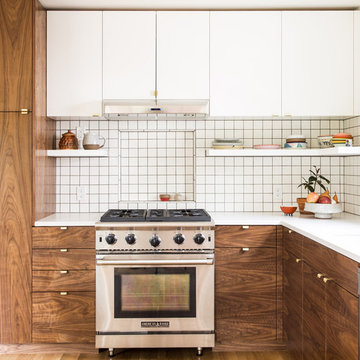
Photo Credits: Marshall Steeves
Foto de cocina comedor actual de tamaño medio de nogal con fregadero bajoencimera, armarios con paneles lisos, puertas de armario de madera oscura, encimera de cuarzo compacto, salpicadero blanco, salpicadero de azulejos de cerámica, electrodomésticos de acero inoxidable, suelo de madera clara, una isla, suelo marrón y encimeras blancas
Foto de cocina comedor actual de tamaño medio de nogal con fregadero bajoencimera, armarios con paneles lisos, puertas de armario de madera oscura, encimera de cuarzo compacto, salpicadero blanco, salpicadero de azulejos de cerámica, electrodomésticos de acero inoxidable, suelo de madera clara, una isla, suelo marrón y encimeras blancas
341 ideas para cocinas de nogal con todos los estilos de armarios
4